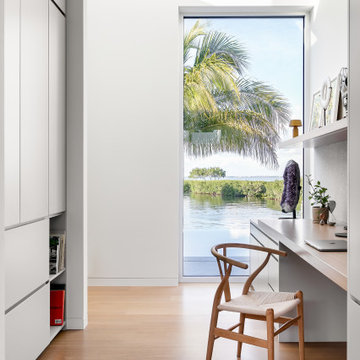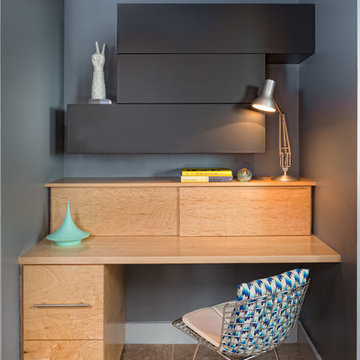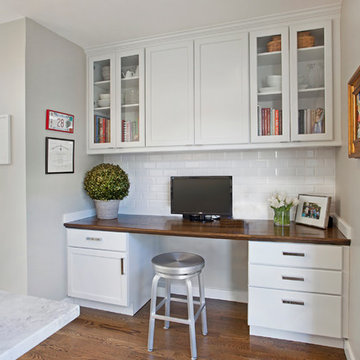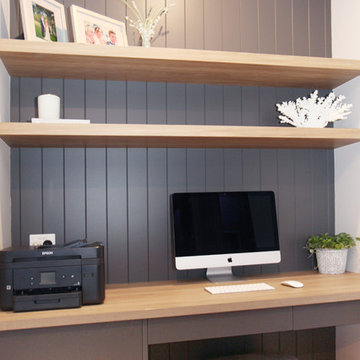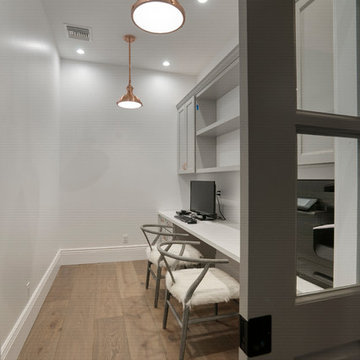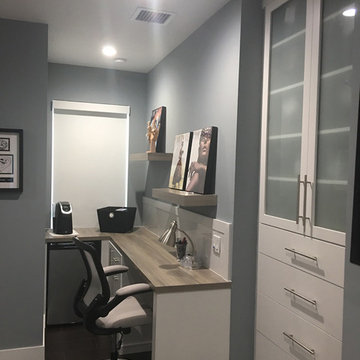小さなホームオフィス・書斎 (造り付け机、グレーの壁) の写真
絞り込み:
資材コスト
並び替え:今日の人気順
写真 61〜80 枚目(全 804 枚)
1/4
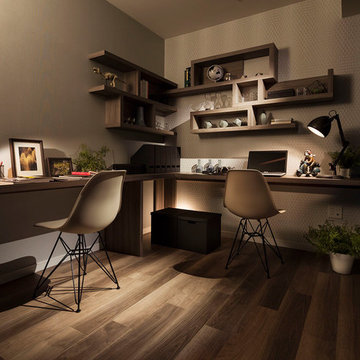
履き心地の良いジーンズの様に、年月を経て程よく味わいが増すような…
私時間を重ねてFamilyの味わいを増す、
開放的で居心地良くありながらも印象的な、アーバンテイストの暮らしをご提案
他の地域にある小さなコンテンポラリースタイルのおしゃれなホームオフィス・書斎 (グレーの壁、塗装フローリング、造り付け机、グレーの床) の写真
他の地域にある小さなコンテンポラリースタイルのおしゃれなホームオフィス・書斎 (グレーの壁、塗装フローリング、造り付け机、グレーの床) の写真
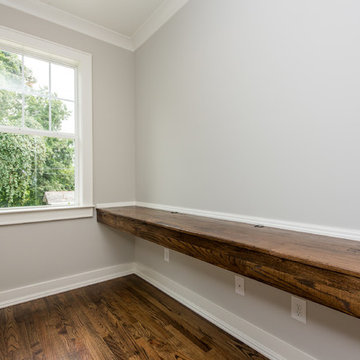
Home office or kid's study with built-in desk made from site-finished red oak hardwood flooring material. View to front of house.
Visual Properties, LLC - Joe Anthony
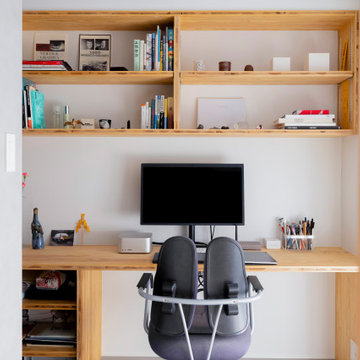
コア型収納で職住を別ける家
本計画は、京都市左京区にある築30年、床面積73㎡のマンショリノベーションです。
リモートワークをされるご夫婦で作業スペースと生活のスペースをゆるやかに分ける必要がありました。
そこで、マンション中心部にコアとなる収納を設け職と住を分ける計画としました。
約6mのカウンターデスクと背面には、収納を設けています。コンパクトにまとめられた
ワークスペースは、人の最小限の動作で作業ができるスペースとなっています。また、
ふんだんに設けられた収納スペースには、仕事の物だけではなく、趣味の物なども収納
することができます。仕事との物と、趣味の物がまざりあうことによっても、ゆとりがうまれています。
近年リモートワークが増加している中で、職と住との関係性が必要となっています。
多様化する働き方と住まいの考えかたをコア型収納でゆるやかに繋げることにより、
ONとOFFを切り替えながらも、豊かに生活ができる住宅となりました。
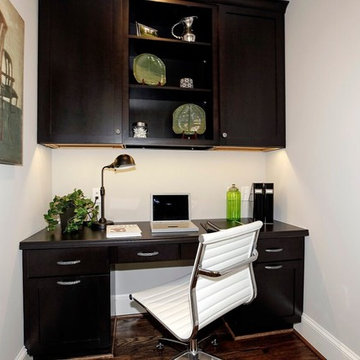
ワシントンD.C.にあるお手頃価格の小さなトランジショナルスタイルのおしゃれなホームオフィス・書斎 (グレーの壁、濃色無垢フローリング、暖炉なし、造り付け机) の写真
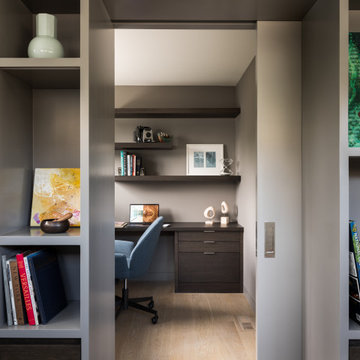
Hidden offie space behind pocketing door in bookcase.
デンバーにある小さなモダンスタイルのおしゃれなホームオフィス・書斎 (グレーの壁、淡色無垢フローリング、造り付け机) の写真
デンバーにある小さなモダンスタイルのおしゃれなホームオフィス・書斎 (グレーの壁、淡色無垢フローリング、造り付け机) の写真
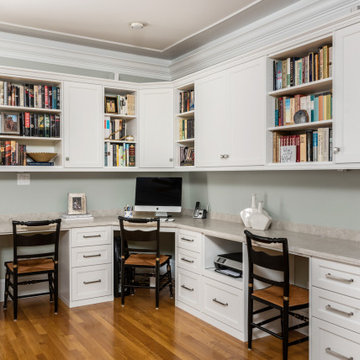
This client had a built in bookcase here originally and no functional space for kids to do homework or paperwork organization. Now this family has a workstation and organization for every member in the family!
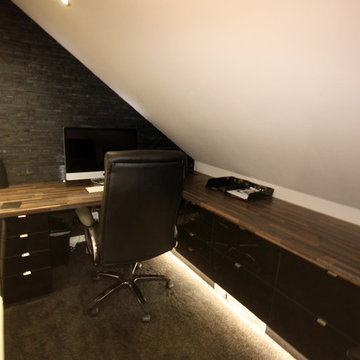
Researching for room ideas for a home cinema room, Mr Brown was looking for something out of the box. Having had his kitchen designed and installed by Ream two years previously, Mr Brown felt reassured that he would get the best out of the loft space he had by visiting and being inspired at Ream’s Gillingham showroom in Kent. Lara, Ream Room Designer was on hand to listen to Mr Browns room requirements and add her professional expertise. Lara worked on the home media room design using Mr Browns brief which included a bar area with fridge worktops and cabinets for storage. The home cinema area design had an array of storage soft close cabinets and drawers.
The installation included building work creating stud walls, installed the cabinets, worktop and lighting to set the rooms ambience. “The final results are impressive” says Mr Brown.
Call Ream today 01634 799913 to discuss a home cinema design. www.ream.co.uk
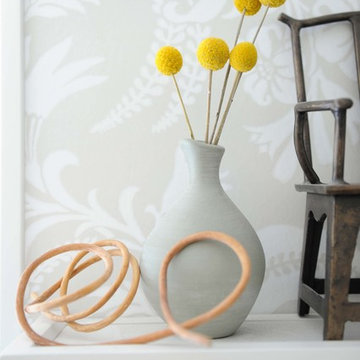
This small third bedroom in a 1950's North Vancouver home originally housed our growing interior design business. When we outgrew this 80 square foot space and moved to a studio across the street, I wondered what would become of this room with its lovely ocean view. As it turns out it evolved into a shared creative space for myself and my very artistic 7 year old daughter. In the spirit of Virginia Wolfe's "A Room of One's Own" this is a creative space where we are surrounded by some of our favourite things including vintage collectibles & furniture, artwork and craft projects, not to mention my all time favourite Cole and Son wallpaper. It is all about pretty and girly with just the right amount of colour. Interior Design by Lori Steeves of Simply Home Decorating Inc. Photos by Tracey Ayton Photography.
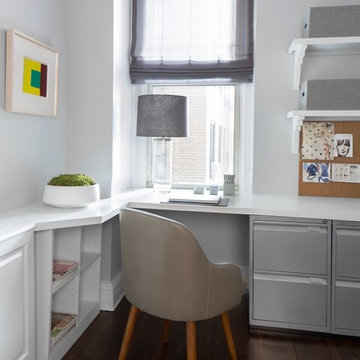
Photo by Sigurjón Gudjónsson
ニューヨークにあるお手頃価格の小さなコンテンポラリースタイルのおしゃれなホームオフィス・書斎 (グレーの壁、造り付け机) の写真
ニューヨークにあるお手頃価格の小さなコンテンポラリースタイルのおしゃれなホームオフィス・書斎 (グレーの壁、造り付け机) の写真
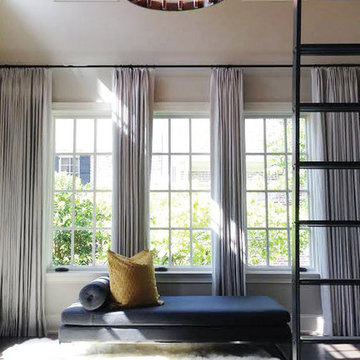
Unused piano room was remodeled to become a functioning family library, complete with rolling library ladder rail system, two built-in study spaces and 16ft tall shelving. Chaise provides the perfect reading space by the windows.
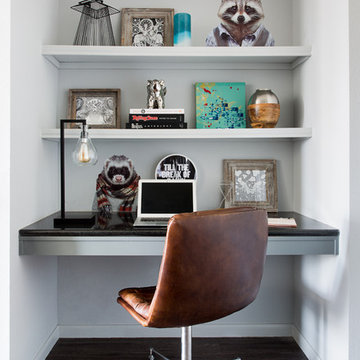
Project for Guild Lodging, LLC.
Photography by Molly Winters
オースティンにある低価格の小さなコンテンポラリースタイルのおしゃれな書斎 (グレーの壁、ラミネートの床、造り付け机) の写真
オースティンにある低価格の小さなコンテンポラリースタイルのおしゃれな書斎 (グレーの壁、ラミネートの床、造り付け机) の写真
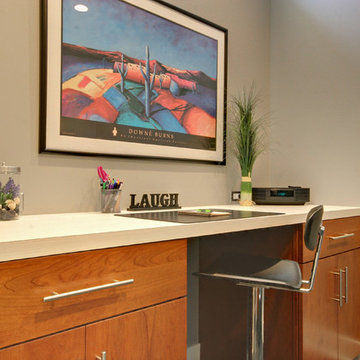
The laundry room also features a small desk area, topped with Vapor Strandz laminate top. The same Genesse Mirage 12x24 tiles in Black Reef turned on a 45 degree angle are used here and the mudroom and back entry.
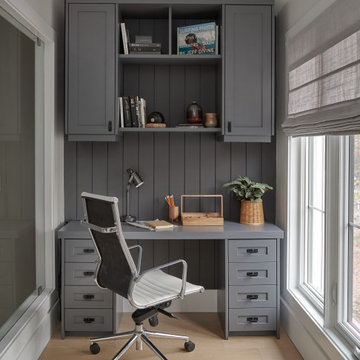
Loft Office with large windows and dark shiplap
トロントにある小さなカントリー風のおしゃれな書斎 (グレーの壁、淡色無垢フローリング、造り付け机) の写真
トロントにある小さなカントリー風のおしゃれな書斎 (グレーの壁、淡色無垢フローリング、造り付け机) の写真
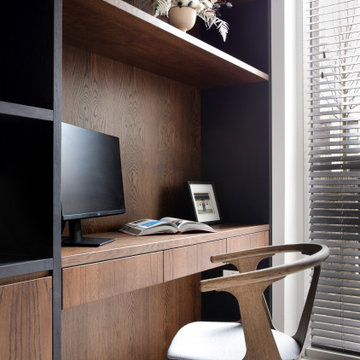
In order to bring this off plan apartment to life, we created and added some much needed bespoke joinery pieces throughout. Optimised for this families' needs, the joinery includes a specially designed floor to ceiling piece in the day room with its own desk, providing some much needed work-from-home space. The interior has received some carefully curated furniture and finely tuned fittings and fixtures to inject the character of this wonderful family and turn a white cube into their new home.
小さなホームオフィス・書斎 (造り付け机、グレーの壁) の写真
4
