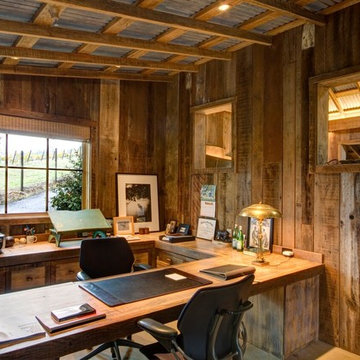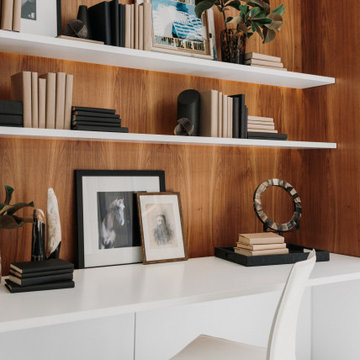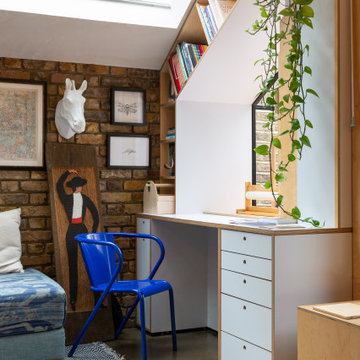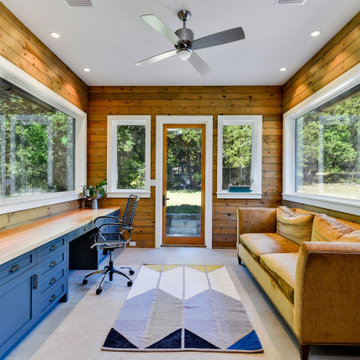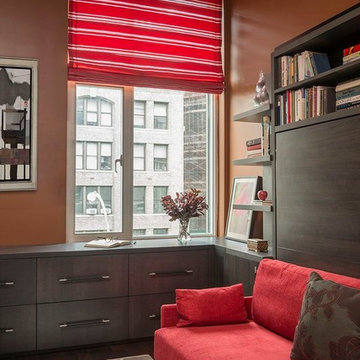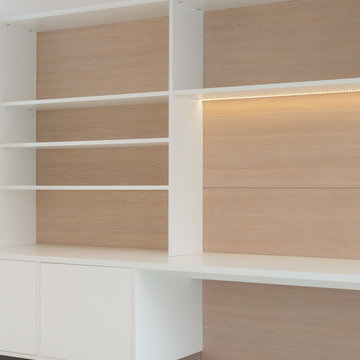ホームオフィス・書斎 (造り付け机、グレーの床、茶色い壁) の写真
絞り込み:
資材コスト
並び替え:今日の人気順
写真 1〜20 枚目(全 37 枚)
1/4
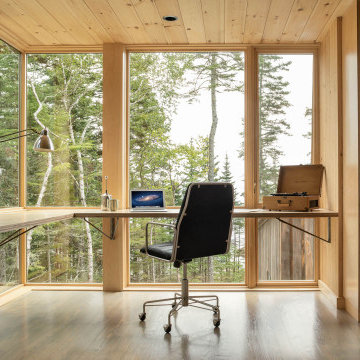
Office
ポートランド(メイン)にある高級な中くらいなラスティックスタイルのおしゃれな書斎 (茶色い壁、無垢フローリング、暖炉なし、造り付け机、グレーの床) の写真
ポートランド(メイン)にある高級な中くらいなラスティックスタイルのおしゃれな書斎 (茶色い壁、無垢フローリング、暖炉なし、造り付け机、グレーの床) の写真

CLIENT // M
PROJECT TYPE // CONSTRUCTION
LOCATION // HATSUDAI, SHIBUYA-KU, TOKYO, JAPAN
FACILITY // RESIDENCE
GROSS CONSTRUCTION AREA // 71sqm
CONSTRUCTION AREA // 25sqm
RANK // 2 STORY
STRUCTURE // TIMBER FRAME STRUCTURE
PROJECT TEAM // TOMOKO SASAKI
STRUCTURAL ENGINEER // Tetsuya Tanaka Structural Engineers
CONSTRUCTOR // FUJI SOLAR HOUSE
YEAR // 2019
PHOTOGRAPHS // akihideMISHIMA
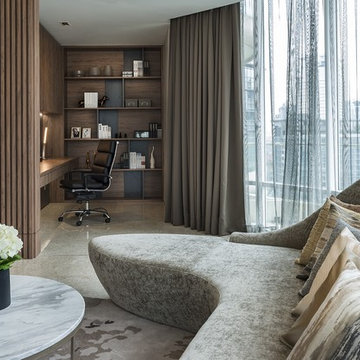
A private study nook next to the living area offers convenience to any busy personality whose work is never done while he entertains.
他の地域にあるコンテンポラリースタイルのおしゃれなホームオフィス・書斎 (茶色い壁、造り付け机、グレーの床) の写真
他の地域にあるコンテンポラリースタイルのおしゃれなホームオフィス・書斎 (茶色い壁、造り付け机、グレーの床) の写真
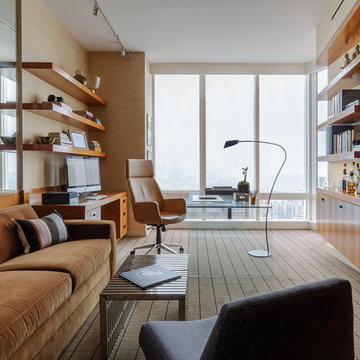
David Duncan Livingston
サンフランシスコにある広いコンテンポラリースタイルのおしゃれなホームオフィス・書斎 (茶色い壁、カーペット敷き、暖炉なし、造り付け机、グレーの床) の写真
サンフランシスコにある広いコンテンポラリースタイルのおしゃれなホームオフィス・書斎 (茶色い壁、カーペット敷き、暖炉なし、造り付け机、グレーの床) の写真
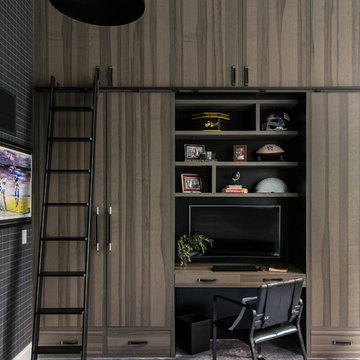
This breathtaking project by transFORM is just part of a larger renovation led by Becky Shea Design that transformed the maisonette of a historical building into a home as stylish and elegant as its owners.
Attention to detail was key in the configuration of the master closets and dressing rooms. The women’s master closet greatly elevated the aesthetic of the space with the inclusion of posh items like ostrich drawer faces, jewelry-like hardware, a dedicated shoe section, and glass doors. The boutique-inspired LED lighting system notably added a luxe look that’s both polished and functional.
The contemporary look of the men’s master closet meets office space is striking. Imported wood panels add a natural element to the design while making outstanding use of the residence’s high ceilings. A rolling ladder adds an industrial touch while granting access to the upper cabinetry of the unit.
Custom Closet/Office by transFORM
Interior Design by Becky Shea Design
Photography by Sean Litchfield Photography
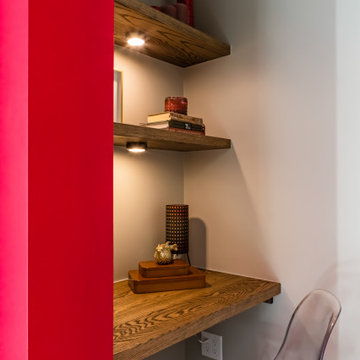
The Cloffice (Closet-to-Office) Makeover! ? An extra closet was converted into a beautiful and functional office.
A couple of floating shelves and a floating desk, a few puck lights and a chair - it was all that was needed to create this hideaway space in our client's busy home.
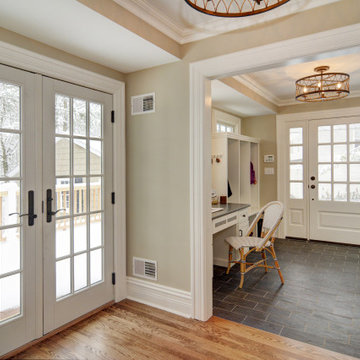
Home office created off of the first floor family room adjacent to mudroom, deck access and powder room. J&C Renovations, DRP Interiors, In House Photography.
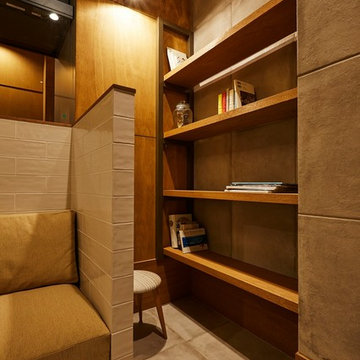
(夫婦+子供1+犬1)4人家族のための新築住宅
photos by Katsumi Simada
他の地域にある高級な中くらいなモダンスタイルのおしゃれなホームオフィス・書斎 (ライブラリー、茶色い壁、磁器タイルの床、造り付け机、グレーの床) の写真
他の地域にある高級な中くらいなモダンスタイルのおしゃれなホームオフィス・書斎 (ライブラリー、茶色い壁、磁器タイルの床、造り付け机、グレーの床) の写真
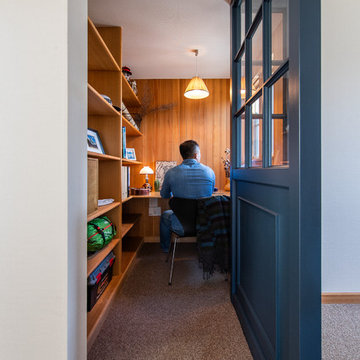
自然豊かな小高い丘の上、周囲を山に囲まれた海の見える街に、ゆったりと自分たちらしく、趣味と寄り添い暮らす街角モデルハウスは誕生しました。
たくさんの家が建ち並ぶ住宅街の中にありながら、まるで山小屋にいるかのような、自然につつまれる“心地良さ”と毎日がワクワクする“遊び心”を実現しました。友人たちと一緒に楽しめる広い玄関土間や、ハンモックにゆられながら寛げるウッドデッキ、外出しなくても退屈しないボルダリングの壁など見どころいっぱいのモデルハウスです。
敷地の高低差を利用して吹き抜けやスキップフロアを取り入れたことで、空間にメリハリが生まれ、心地よい距離感でつながる今どき家族に嬉しいプランに仕上がりました。
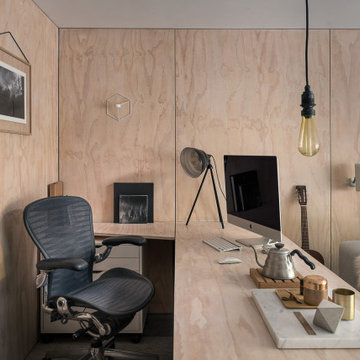
Home office/study in the corner of the living room, with plywood panelled walls, custom computer desk and vintage lightbulb light fittings in a Japanese/Scandinavian style.
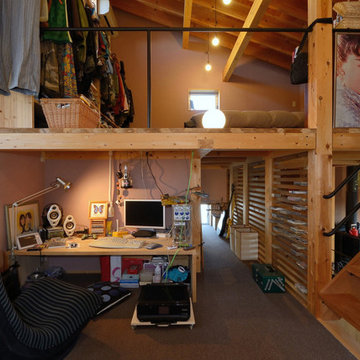
老津の家(豊橋市)書斎
他の地域にある高級な中くらいな和モダンなおしゃれなホームオフィス・書斎 (茶色い壁、カーペット敷き、薪ストーブ、金属の暖炉まわり、造り付け机、グレーの床、表し梁) の写真
他の地域にある高級な中くらいな和モダンなおしゃれなホームオフィス・書斎 (茶色い壁、カーペット敷き、薪ストーブ、金属の暖炉まわり、造り付け机、グレーの床、表し梁) の写真
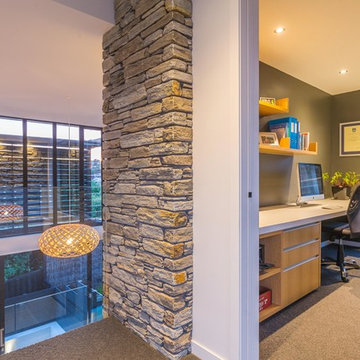
Upper floor study area, opening onto the glazed light box above the main entry which surrounds the access stairwell between the levels.
Photography by Andy Chui - DRAWPHOTO
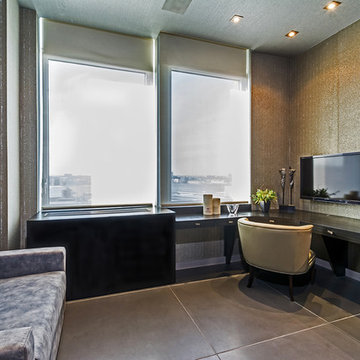
home office
Gerard Garcia @gerardgarcia
ニューヨークにあるラグジュアリーな中くらいなインダストリアルスタイルのおしゃれな書斎 (コンクリートの床、造り付け机、茶色い壁、グレーの床) の写真
ニューヨークにあるラグジュアリーな中くらいなインダストリアルスタイルのおしゃれな書斎 (コンクリートの床、造り付け机、茶色い壁、グレーの床) の写真
ホームオフィス・書斎 (造り付け机、グレーの床、茶色い壁) の写真
1
