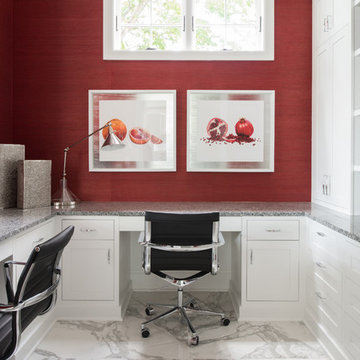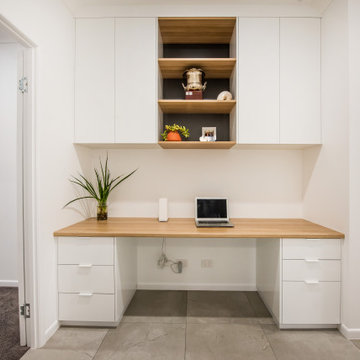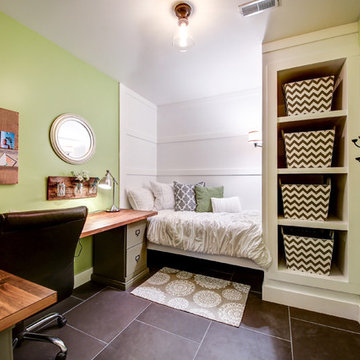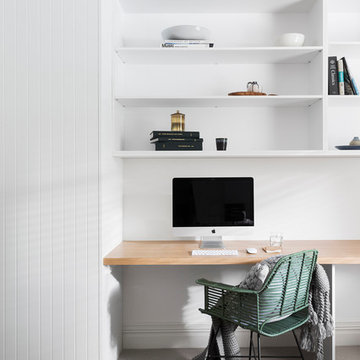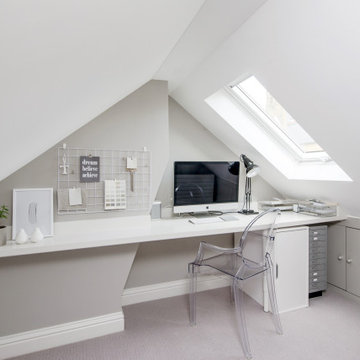中くらいな書斎 (造り付け机、グレーの床) の写真
絞り込み:
資材コスト
並び替え:今日の人気順
写真 101〜120 枚目(全 439 枚)
1/5
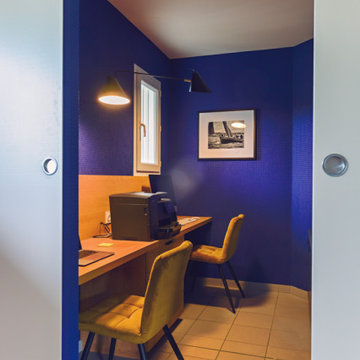
Création d'un bureau pour 2 dans ancienne arrière cuisine
Espace bibliothèque, rangement.
Papier peint DOT de Le Corbusier
レンヌにある高級な中くらいなコンテンポラリースタイルのおしゃれな書斎 (青い壁、セラミックタイルの床、造り付け机、グレーの床、壁紙) の写真
レンヌにある高級な中くらいなコンテンポラリースタイルのおしゃれな書斎 (青い壁、セラミックタイルの床、造り付け机、グレーの床、壁紙) の写真
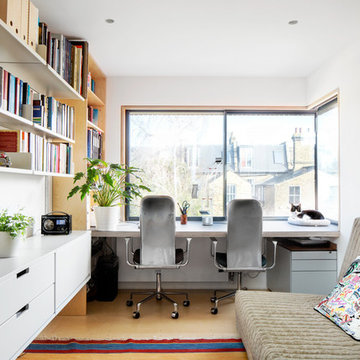
Juliet Murphy
ロンドンにある中くらいなコンテンポラリースタイルのおしゃれな書斎 (白い壁、淡色無垢フローリング、造り付け机、グレーの床) の写真
ロンドンにある中くらいなコンテンポラリースタイルのおしゃれな書斎 (白い壁、淡色無垢フローリング、造り付け机、グレーの床) の写真
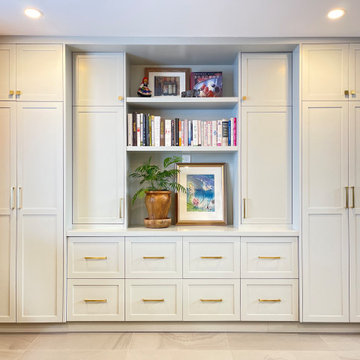
Beautiful cabinetry, positioned properly in the house can act as a chameleon. In this case, the cabinetry sits in an office next to the kitchen and serves as a storage hutch and file credenza yet also caters as a second pantry for the kitchen.
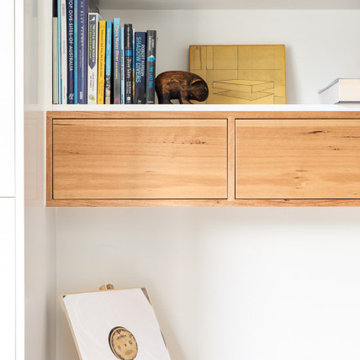
Home office project in Footscray with veneer hardwood shelves and white laminate cabinets. The space is completed with hardwood handles, bench top, and vinyl stand.
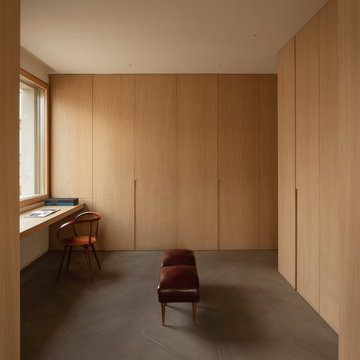
Semi-detached single-family home in a consolidated, protected urban environment.
Collaboration in ´X.0 House´ new build project by Beta.0
ロンドンにあるお手頃価格の中くらいなモダンスタイルのおしゃれな書斎 (茶色い壁、無垢フローリング、造り付け机、グレーの床、折り上げ天井、パネル壁) の写真
ロンドンにあるお手頃価格の中くらいなモダンスタイルのおしゃれな書斎 (茶色い壁、無垢フローリング、造り付け机、グレーの床、折り上げ天井、パネル壁) の写真
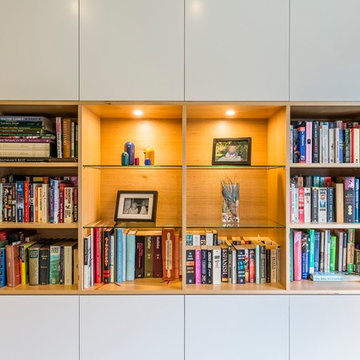
Wall to wall, floor to ceiling storage unit with timber shelf design feature. Designed to create maximum storage space whilst still maintaining a sense of style. Central open shelves and back panel in timber veneer with four glass display shelves and two down lights. Surrounding cupboard with adjustable shelves inside.
Size: 3.3m wide x 2.7m high x 0.4m deep
Materials: Timber elements in Victorian Ash veneer with clear satin lacquer finish. All else painted Dulux Natural White with low sheen finish.
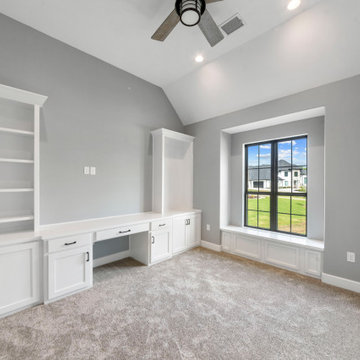
This home is the American Dream! How perfect that we get to celebrate it on the 4th of July weekend ?? 4,104 Total AC SQFT with 4 bedrooms, 4 bathrooms and 4-car garages with a Rustic Contemporary Multi-Generational Design.
This home has 2 primary suites on either end of the home with their own 5-piece bathrooms, walk-in closets and outdoor sitting areas for the most privacy. Some of the additional multi-generation features include: large kitchen & pantry with added cabinet space, the elder's suite includes sitting area, built in desk, ADA bathroom, large storage space and private lanai.
Raised study with Murphy bed, In-home theater with snack and drink station, laundry room with custom dog shower and workshop with bathroom all make their dreams complete! Everything in this home has a place and a purpose: the family, guests, and even the puppies!
.
.
.
#salcedohomes #multigenerational #multigenerationalliving #multigeneration #multigenerationhome #nextgeneration #nextgenerationhomes #motherinlawsuite #builder #customhomebuilder #buildnew #newconstruction #newconstructionhomes #dfwhomes #dfwbuilder #familybusiness #family #gatesatwatersedge #oakpointbuilder #littleelmbuilder #texasbuilder #faithfamilyandbeautifulhomes #2020focus
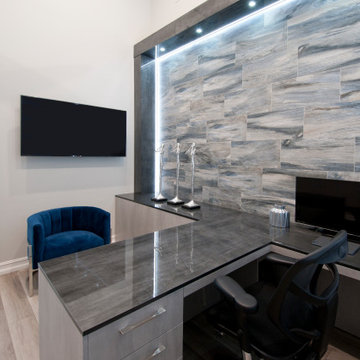
JMR Designs created a luxurious, contemporary home office space for our client with custom cabinetry, built in storage, led accent lighting, an ocean tile feature wall with custom grey plantation shutters and blue velvet chairs.
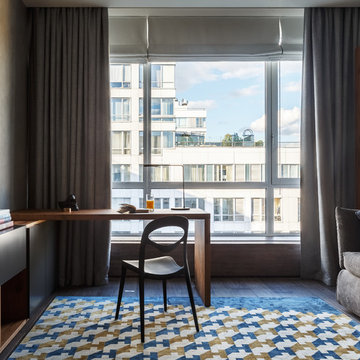
Архитектурная студия: Artechnology
Архитектор: Георгий Ахвледиани
Архитектор: Тимур Шарипов
Дизайнер: Ольга Истомина
Светодизайнер: Сергей Назаров
Фото: Сергей Красюк
Этот проект был опубликован в журнале AD Russia
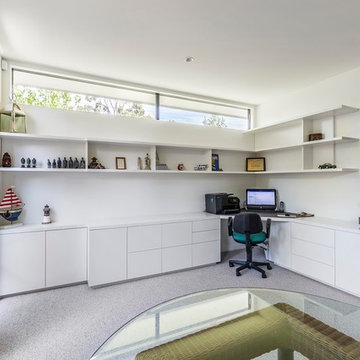
L-shaped desk with angled seating area. Stepped back cupboards to fit within window on left hand side. Storage cupboards, file drawers and general drawers beneath stone bench top. Angled workstation with linoleum set into stone top. Long L-shaped floating shelves above.
Left hand size: 4m wide x 1.8m high x 0.5m deep
Right hand size: 2.4m wide x 2.2m high x 0.5m deep
Materials: Bench top in Esse Stone Fino Venato. All else painted 2 pack Dulux Whisper White with 30% gloss finish.
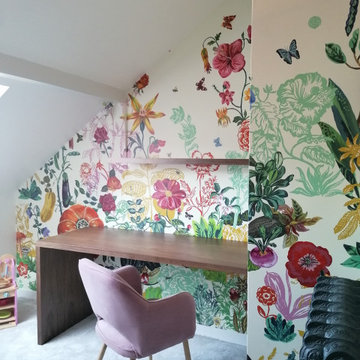
Rénovation complète d'un ancien grenier en une magnifique chambre de petite fille.
Dessin du mobilier sur mesure
パリにある高級な中くらいなトランジショナルスタイルのおしゃれな書斎 (茶色い壁、カーペット敷き、造り付け机、グレーの床、表し梁、壁紙) の写真
パリにある高級な中くらいなトランジショナルスタイルのおしゃれな書斎 (茶色い壁、カーペット敷き、造り付け机、グレーの床、表し梁、壁紙) の写真
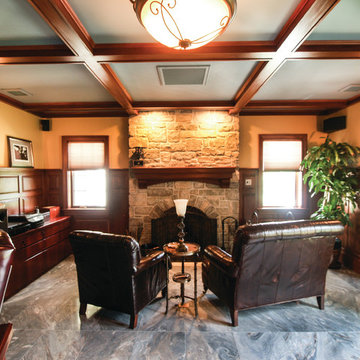
The owners of this beautiful estate home needed additional storage space and desired a private entry and parking space for family and friends. The new carriage house addition includes a gated entrance and parking for three vehicles, as well as a turreted entrance foyer, gallery space, and executive office with custom wood paneling and stone fireplace.
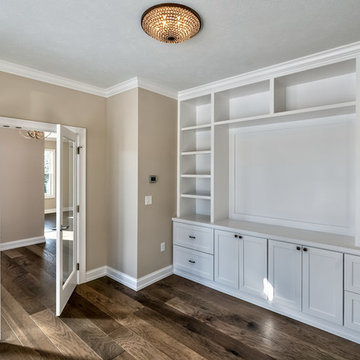
Study built ins
他の地域にある高級な中くらいなトラディショナルスタイルのおしゃれな書斎 (ベージュの壁、無垢フローリング、造り付け机、グレーの床) の写真
他の地域にある高級な中くらいなトラディショナルスタイルのおしゃれな書斎 (ベージュの壁、無垢フローリング、造り付け机、グレーの床) の写真
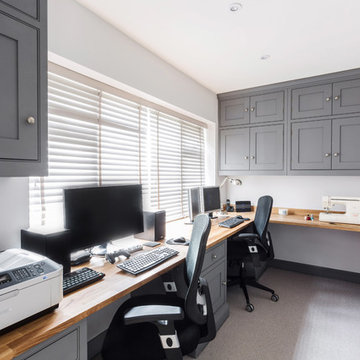
Surrounded by box files and piles of paper, our clients commissioned Burlanes to help utilise the limited space in their cosy home office. An accountant and keen arts-and-crafts hobbyist, homeowner Mrs Tate spends the majority of her time in her home office, so needed a space that was not only beautiful, but practical and with lots of storage space too.
Handpainted in 'Drury Lane' by Mylands, the handmade cabinetry is designed and handmade to fit the dimensions of the room perfectly.
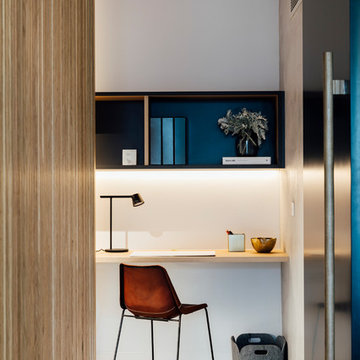
Builder - TCON Group
Architect - Pleysier Perkins
Photo - Michael Kai
メルボルンにある中くらいなモダンスタイルのおしゃれな書斎 (白い壁、コンクリートの床、造り付け机、グレーの床) の写真
メルボルンにある中くらいなモダンスタイルのおしゃれな書斎 (白い壁、コンクリートの床、造り付け机、グレーの床) の写真
中くらいな書斎 (造り付け机、グレーの床) の写真
6
