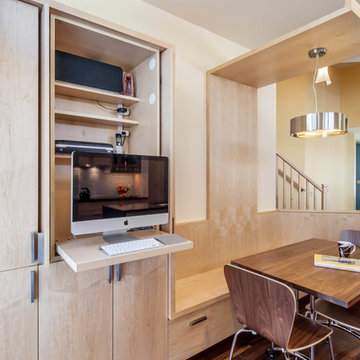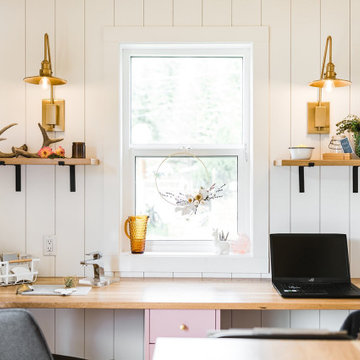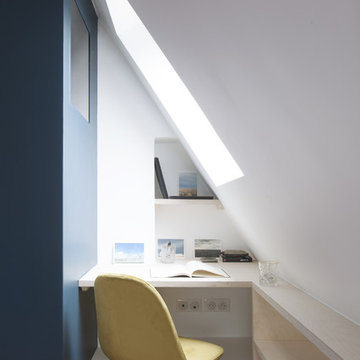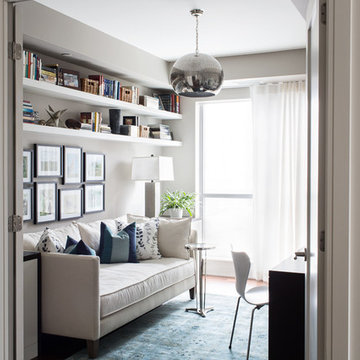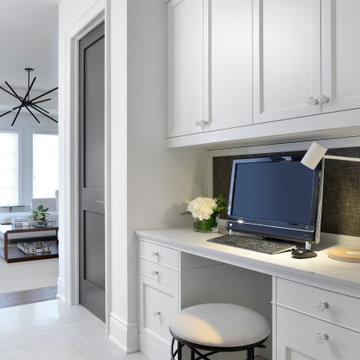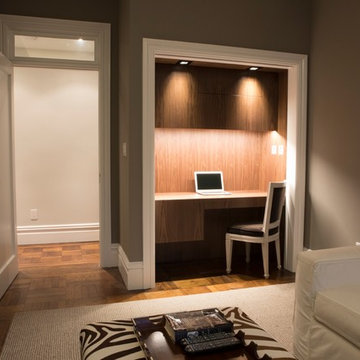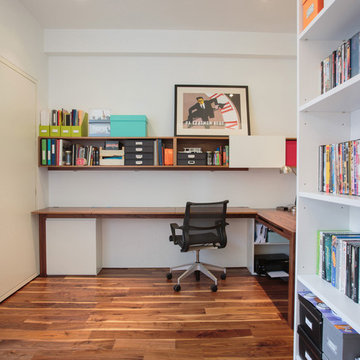小さなホームオフィス・書斎 (造り付け机、茶色い床、オレンジの床、白い床) の写真
絞り込み:
資材コスト
並び替え:今日の人気順
写真 1〜20 枚目(全 1,439 枚)
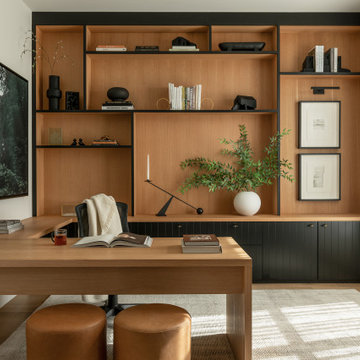
A Stunning and Functional Work Space
Designing a custom desk and bookshelf with storage cabinets was key to creating a beautiful and functional work space. Taking cues from the living spaces we continued the simple palette of warm white oak, cream, black, and camel leather and paired it with the luscious green of the stunning Petros Koublis photograph to create a sophisticated space that feels cozy and inviting. The end result is a visually stunning room that invites moments of respite along with work.
SCOPE OF SERVICES
Interior Architecture & Design, Project Management, Custom Millwork and Built-In Design and Elevation DrawingsSpace Planning, Furniture, Lighting, Window Treatments, Textiles, and Decor Sourcing and Procurement, Art Curation, and final Styling to deliver a fully realized space.

These floor to ceiling bookshelves were built in the entry corridor to this apartment - an area previously filled with clutter. Custom designed joinery provides a workspace and storage for and extensive collection of books, bikes, helmets, bags, scarves, printers and stationery items. A rolling library ladder allows for a home library to extend right to the ceiling and emphasise the spaciousness of the high ceilings.

Our clients wanted a built in office space connected to their living room. We loved how this turned out and how well it fit in with the floor plan.
デンバーにある小さなトランジショナルスタイルのおしゃれな書斎 (白い壁、無垢フローリング、造り付け机、茶色い床、壁紙) の写真
デンバーにある小さなトランジショナルスタイルのおしゃれな書斎 (白い壁、無垢フローリング、造り付け机、茶色い床、壁紙) の写真
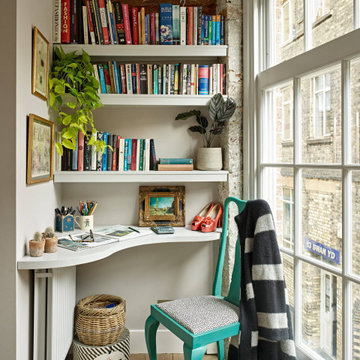
The client wasnt sure what to do with this little nook, the window was so lovely but the space had just an accent chair. The result was this beautiful bespoke little desk area, with storage for her books and a little area to work on. Light and bright to open the space up with a lovely accent colour chair. This was a design and build project.
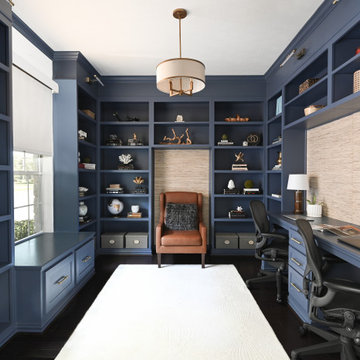
A plain space with a desk was transformed into this beautifully functional home office and library, complete with a window seat and tons of storage.
ヒューストンにある高級な小さなビーチスタイルのおしゃれな書斎 (青い壁、濃色無垢フローリング、暖炉なし、造り付け机、茶色い床、壁紙) の写真
ヒューストンにある高級な小さなビーチスタイルのおしゃれな書斎 (青い壁、濃色無垢フローリング、暖炉なし、造り付け机、茶色い床、壁紙) の写真
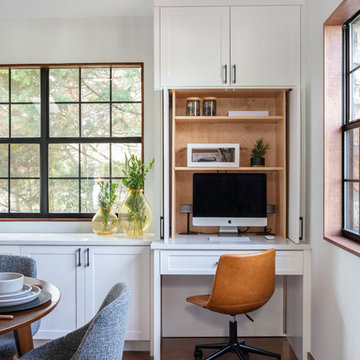
Cate Black Photography
オースティンにある小さなトランジショナルスタイルのおしゃれなホームオフィス・書斎 (濃色無垢フローリング、白い壁、造り付け机、茶色い床) の写真
オースティンにある小さなトランジショナルスタイルのおしゃれなホームオフィス・書斎 (濃色無垢フローリング、白い壁、造り付け机、茶色い床) の写真

A home office off the kitchen can be concealed with a pocket door. Gray-painted maple Wood-Mode cabinetry complements the kitchen finishes but makes the space unique.
**Project Overview**
A small, quiet, efficient office space for one that is perfect for sorting mail and paying bills. Though small it has a great deal of natural light and views out the front of the house of the lush landscaping and wildlife. A pocket door makes the office disappear when it's time to entertain.
**What Makes This Project Unique?**
Small yet incredibly functional, this desk space is a comfortable, quiet place to catch up on home management tasks. Filled with natural light and offering a view of lush landscaping, the compact space is light and airy. To keep it from feeling cramped or crowded, we complemented warm gray-painted maple cabinetry with light countertops and tile. Taller ceilings allow ample storage, including full-height open storage, to manage all of the papers, files and extras that find their way into the home.
**Design Challenges**
While the office was intentionally designed into a tiny nook off the kitchen and pantry, we didn't want it to feel small for the people using it. By keeping the color palette light, taking cabinetry to the ceiling, incorporating open storage and maximizing natural light, the space feels cozy, and larger than it actually is.
Photo by MIke Kaskel.
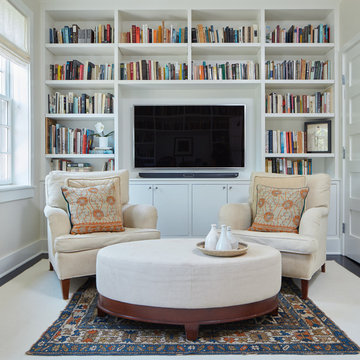
David Burroughs
ワシントンD.C.にある高級な小さなトランジショナルスタイルのおしゃれなホームオフィス・書斎 (ライブラリー、白い壁、濃色無垢フローリング、造り付け机、茶色い床) の写真
ワシントンD.C.にある高級な小さなトランジショナルスタイルのおしゃれなホームオフィス・書斎 (ライブラリー、白い壁、濃色無垢フローリング、造り付け机、茶色い床) の写真
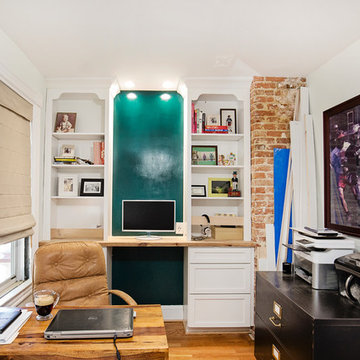
Custom built in deck with reclaimed heart of pine counter top salvaged from the initial house demo.
Shaker style cabinets and drawers.
Emerald accent wall in Fine paints of Europe sample chip 195/e35-93, and walls in PPPG Spring Rain 1137-1 in flat enamel finish. Built-in's in pre-finished bright white satin.
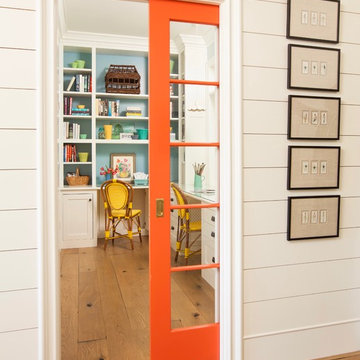
John Ellis for Country Living
ロサンゼルスにあるラグジュアリーな小さなカントリー風のおしゃれな書斎 (青い壁、淡色無垢フローリング、造り付け机、茶色い床) の写真
ロサンゼルスにあるラグジュアリーな小さなカントリー風のおしゃれな書斎 (青い壁、淡色無垢フローリング、造り付け机、茶色い床) の写真
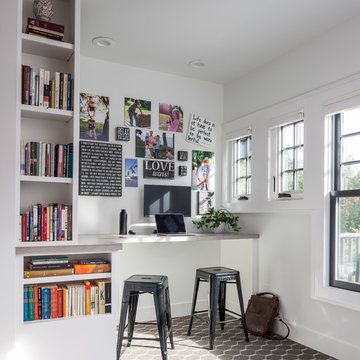
Interior Design by ecd Design LLC
This newly remodeled home was transformed top to bottom. It is, as all good art should be “A little something of the past and a little something of the future.” We kept the old world charm of the Tudor style, (a popular American theme harkening back to Great Britain in the 1500’s) and combined it with the modern amenities and design that many of us have come to love and appreciate. In the process, we created something truly unique and inspiring.
RW Anderson Homes is the premier home builder and remodeler in the Seattle and Bellevue area. Distinguished by their excellent team, and attention to detail, RW Anderson delivers a custom tailored experience for every customer. Their service to clients has earned them a great reputation in the industry for taking care of their customers.
Working with RW Anderson Homes is very easy. Their office and design team work tirelessly to maximize your goals and dreams in order to create finished spaces that aren’t only beautiful, but highly functional for every customer. In an industry known for false promises and the unexpected, the team at RW Anderson is professional and works to present a clear and concise strategy for every project. They take pride in their references and the amount of direct referrals they receive from past clients.
RW Anderson Homes would love the opportunity to talk with you about your home or remodel project today. Estimates and consultations are always free. Call us now at 206-383-8084 or email Ryan@rwandersonhomes.com.

This Bank Executive / Mom works full time from home. Accounting for this way of life, we began the office design by analyzing the space to accommodate for this individual’s workload and lifestyle.
The office nook remains integrated within the rest of the household, with “tweenaged” boys afoot. Still sequestered upstairs, Mom fulfills her role as a professional, while keeping an ear on the household activities.
We designed this space with ample lighting both natural and artificial, sufficient closed and open shelving, and supplies cupboards, with drawers and file cabinets. Craftsman Four Square, Seattle, WA - Master Bedroom & Office - Custom Cabinetry, by Belltown Design LLC, Photography by Julie Mannell
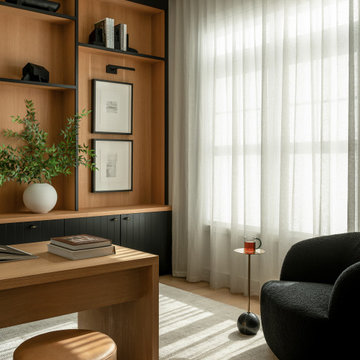
A Stunning and Functional Work Space
Designing a custom desk and bookshelf with storage cabinets was key to creating a beautiful and functional work space. Taking cues from the living spaces we continued the simple palette of warm white oak, cream, black, and camel leather and paired it with the luscious green of the stunning Petros Koublis photograph to create a sophisticated space that feels cozy and inviting. The end result is a visually stunning room that invites moments of respite along with work.
SCOPE OF SERVICES
Interior Architecture & Design, Project Management, Custom Millwork and Built-In Design and Elevation DrawingsSpace Planning, Furniture, Lighting, Window Treatments, Textiles, and Decor Sourcing and Procurement, Art Curation, and final Styling to deliver a fully realized space.
小さなホームオフィス・書斎 (造り付け机、茶色い床、オレンジの床、白い床) の写真
1
