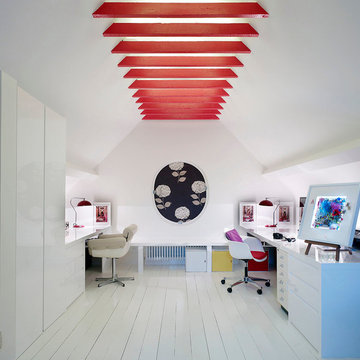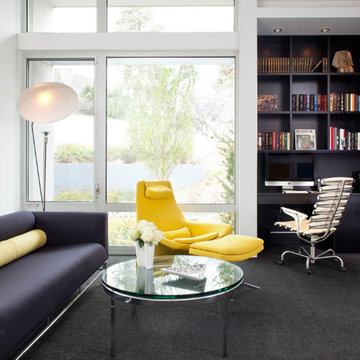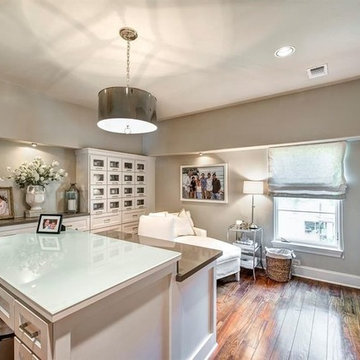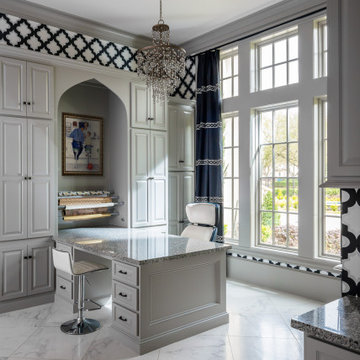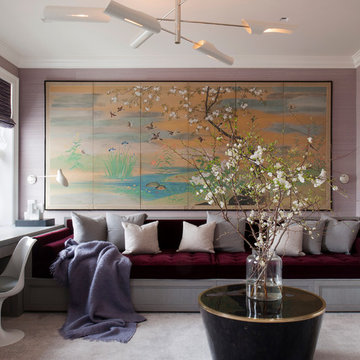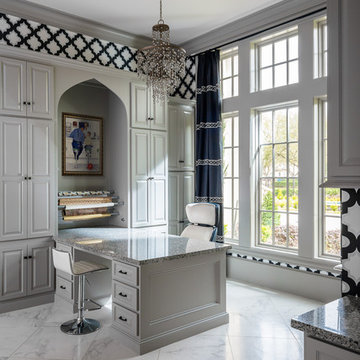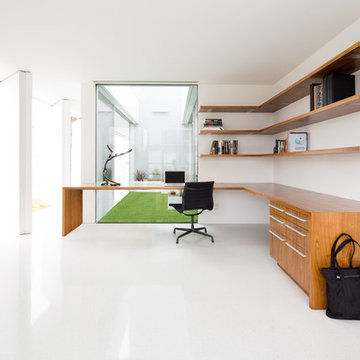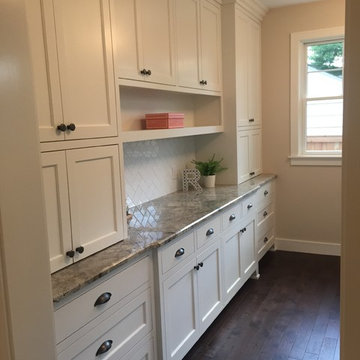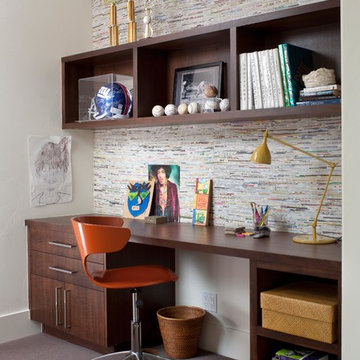ホームオフィス・書斎 (造り付け机、黒い床、ピンクの床、紫の床、白い床) の写真
絞り込み:
資材コスト
並び替え:今日の人気順
写真 1〜20 枚目(全 612 枚)

Harbor View is a modern-day interpretation of the shingled vacation houses of its seaside community. The gambrel roof, horizontal, ground-hugging emphasis, and feeling of simplicity, are all part of the character of the place.
While fitting in with local traditions, Harbor View is meant for modern living. The kitchen is a central gathering spot, open to the main combined living/dining room and to the waterside porch. One easily moves between indoors and outdoors.
The house is designed for an active family, a couple with three grown children and a growing number of grandchildren. It is zoned so that the whole family can be there together but retain privacy. Living, dining, kitchen, library, and porch occupy the center of the main floor. One-story wings on each side house two bedrooms and bathrooms apiece, and two more bedrooms and bathrooms and a study occupy the second floor of the central block. The house is mostly one room deep, allowing cross breezes and light from both sides.
The porch, a third of which is screened, is a main dining and living space, with a stone fireplace offering a cozy place to gather on summer evenings.
A barn with a loft provides storage for a car or boat off-season and serves as a big space for projects or parties in summer.

In partnership with Charles Cudd Co.
Photo by John Hruska
Orono MN, Architectural Details, Architecture, JMAD, Jim McNeal, Shingle Style Home, Transitional Design
Corner Office, Built-In Office Desk, Floating Shelves, Window Shades, White Trim
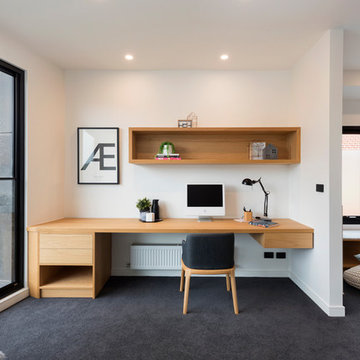
Rachel Lewis Photographer
メルボルンにあるコンテンポラリースタイルのおしゃれなホームオフィス・書斎 (白い壁、カーペット敷き、造り付け机、黒い床) の写真
メルボルンにあるコンテンポラリースタイルのおしゃれなホームオフィス・書斎 (白い壁、カーペット敷き、造り付け机、黒い床) の写真
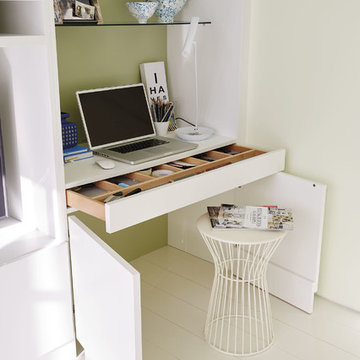
Painted in ‘sorrel’ this superb example of a large bespoke bookcase complements this spacious lounge perfectly.
This is a stunning fitted bookcase that not only looks great but fits the client’s initial vision by incorporating a small study area that can be neatly hidden away when not in use. Storage for books, pictures, trinkets and keepsakes has been carefully considered and designed sympathetically to the interior decor.

Classic dark patina stained library Mahwah, NJ
Serving as our clients' new home office, our design focused on using darker tones for the stains and materials used. Organizing the interior to showcase our clients' collection of literature, while also providing various spaces to store other materials. With beautiful hand carved moldings used throughout the interior, the space itself is more uniform in its composition.
For more projects visit our website wlkitchenandhome.com
.
.
.
.
#mansionoffice #mansionlibrary #homeoffice #workspace #luxuryoffice #luxuryinteriors #office #library #workfromhome #penthouse #luxuryhomeoffice #newyorkinteriordesign #presidentoffice #officearchitecture #customdesk #customoffice #officedesign #officeideas #elegantoffice #beautifuloffice #librarydesign #libraries #librarylove #readingroom #newyorkinteriors #newyorkinteriordesigner #luxuryfurniture #officefurniture #ceooffice #luxurydesign
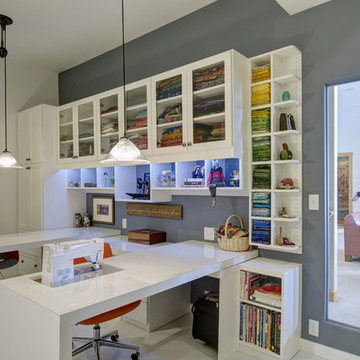
©Finished Basement Company
Sewing room with limitless storage and table surface to work on art projects or large quilts
デンバーにあるお手頃価格の中くらいなトランジショナルスタイルのおしゃれなクラフトルーム (グレーの壁、磁器タイルの床、暖炉なし、造り付け机、白い床) の写真
デンバーにあるお手頃価格の中くらいなトランジショナルスタイルのおしゃれなクラフトルーム (グレーの壁、磁器タイルの床、暖炉なし、造り付け机、白い床) の写真
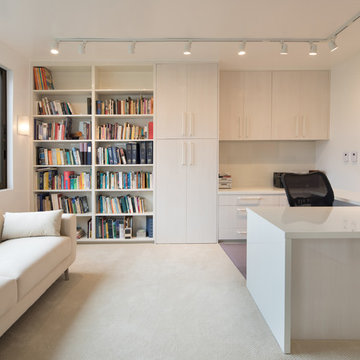
©Morgan Howarth
ワシントンD.C.にあるコンテンポラリースタイルのおしゃれなホームオフィス・書斎 (白い壁、カーペット敷き、造り付け机、白い床) の写真
ワシントンD.C.にあるコンテンポラリースタイルのおしゃれなホームオフィス・書斎 (白い壁、カーペット敷き、造り付け机、白い床) の写真
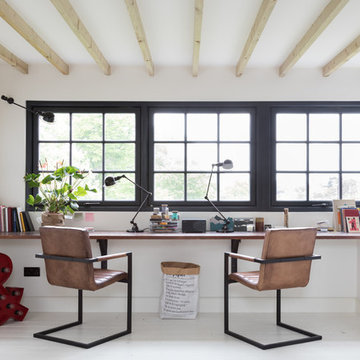
Paul Craig/pcraig.co.uk
ロンドンにあるインダストリアルスタイルのおしゃれなホームオフィス・書斎 (白い壁、塗装フローリング、造り付け机、白い床) の写真
ロンドンにあるインダストリアルスタイルのおしゃれなホームオフィス・書斎 (白い壁、塗装フローリング、造り付け机、白い床) の写真
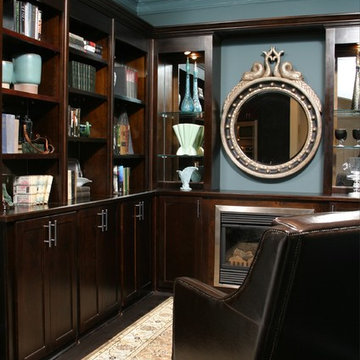
アトランタにある小さなトラディショナルスタイルのおしゃれなホームオフィス・書斎 (ライブラリー、青い壁、濃色無垢フローリング、標準型暖炉、木材の暖炉まわり、造り付け机、黒い床) の写真
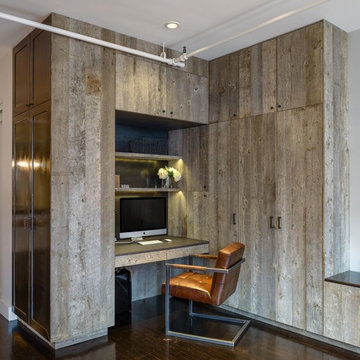
A custom millwork piece in the living room was designed to house an entertainment center, work space, and mud room storage for this 1700 square foot loft in Tribeca. Reclaimed gray wood clads the storage and compliments the gray leather desk. Blackened Steel works with the gray material palette at the desk wall and entertainment area. An island with customization for the family dog completes the large, open kitchen. The floors were ebonized to emphasize the raw materials in the space.
ホームオフィス・書斎 (造り付け机、黒い床、ピンクの床、紫の床、白い床) の写真
1
