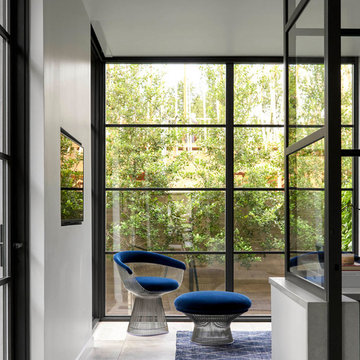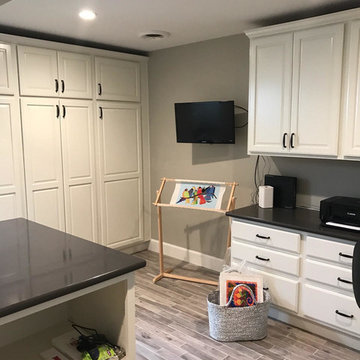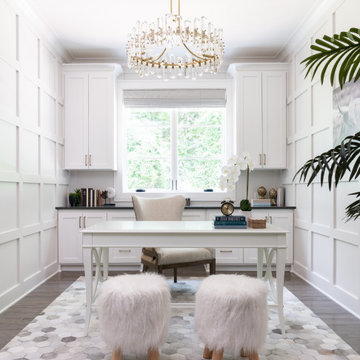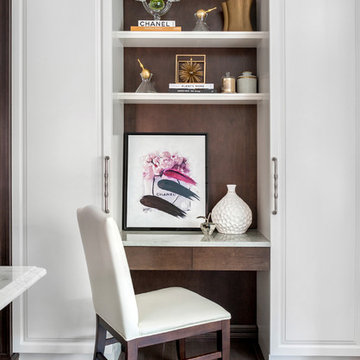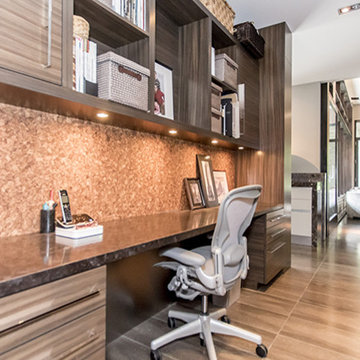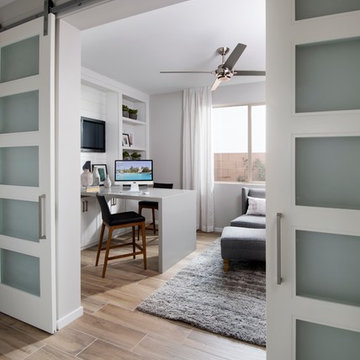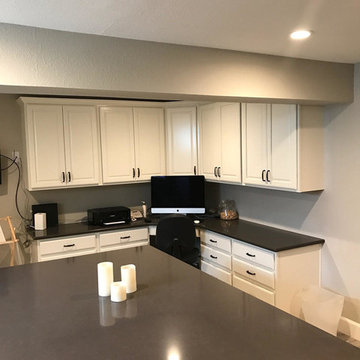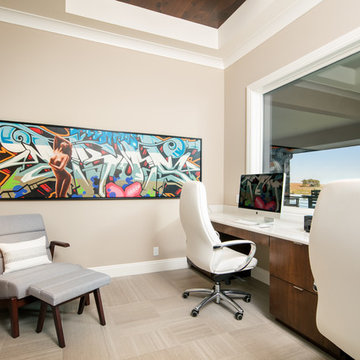ホームオフィス・書斎 (造り付け机、磁器タイルの床、茶色い床、黄色い床) の写真
絞り込み:
資材コスト
並び替え:今日の人気順
写真 1〜20 枚目(全 68 枚)
1/5
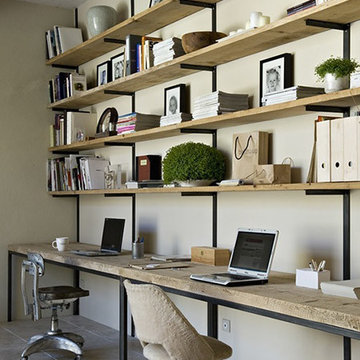
シカゴにあるお手頃価格の中くらいな北欧スタイルのおしゃれなホームオフィス・書斎 (ベージュの壁、磁器タイルの床、造り付け机、茶色い床) の写真
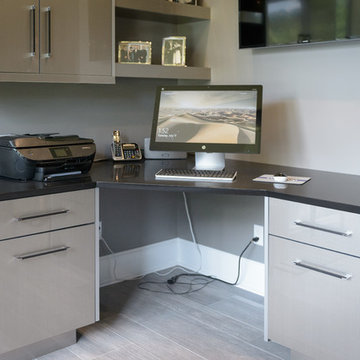
Home office. The nice clean lines here must contribute to the neatness of this space...which seems very clean and neat! Covering the file cabinets is Caesarstone's Jet Black Quartz countertop - clean and functional. The wood look porcelain tile floor is the same flooring we have throughout the downstairs - again a very clean, durable and contemporary look.
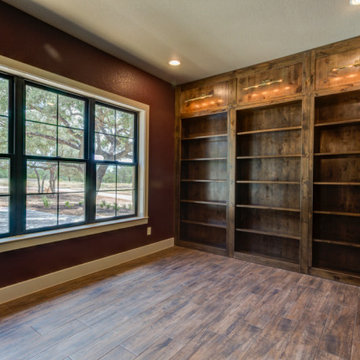
オースティンにあるお手頃価格の中くらいなラスティックスタイルのおしゃれなホームオフィス・書斎 (ライブラリー、赤い壁、磁器タイルの床、石材の暖炉まわり、造り付け机、茶色い床、板張り天井、板張り壁) の写真
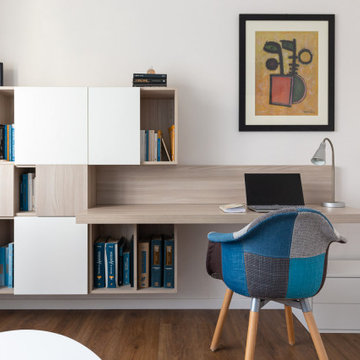
Foto: © Federico Viola Fotografia - 2020
Progetto di Silvia Bonanni Architetto
ローマにある中くらいな北欧スタイルのおしゃれな書斎 (白い壁、磁器タイルの床、造り付け机、茶色い床) の写真
ローマにある中くらいな北欧スタイルのおしゃれな書斎 (白い壁、磁器タイルの床、造り付け机、茶色い床) の写真
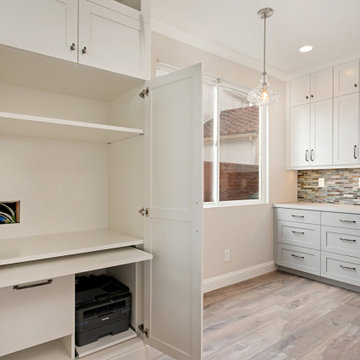
Small built in desk in kitchen
サンディエゴにあるお手頃価格の小さなトランジショナルスタイルのおしゃれな書斎 (グレーの壁、磁器タイルの床、造り付け机、茶色い床) の写真
サンディエゴにあるお手頃価格の小さなトランジショナルスタイルのおしゃれな書斎 (グレーの壁、磁器タイルの床、造り付け机、茶色い床) の写真
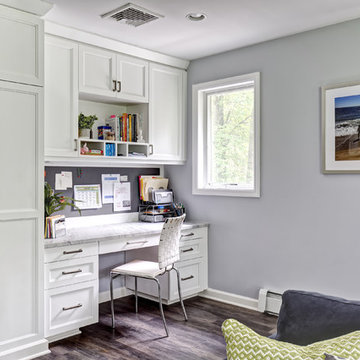
Photo: Jim Fuhrmann
ニューヨークにある高級な広いトランジショナルスタイルのおしゃれなホームオフィス・書斎 (磁器タイルの床、茶色い床、グレーの壁、造り付け机) の写真
ニューヨークにある高級な広いトランジショナルスタイルのおしゃれなホームオフィス・書斎 (磁器タイルの床、茶色い床、グレーの壁、造り付け机) の写真
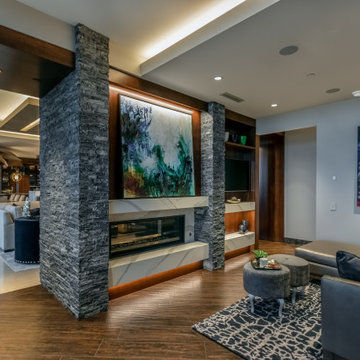
This project began with an entire penthouse floor of open raw space which the clients had the opportunity to section off the piece that suited them the best for their needs and desires. As the design firm on the space, LK Design was intricately involved in determining the borders of the space and the way the floor plan would be laid out. Taking advantage of the southwest corner of the floor, we were able to incorporate three large balconies, tremendous views, excellent light and a layout that was open and spacious. There is a large master suite with two large dressing rooms/closets, two additional bedrooms, one and a half additional bathrooms, an office space, hearth room and media room, as well as the large kitchen with oversized island, butler's pantry and large open living room. The clients are not traditional in their taste at all, but going completely modern with simple finishes and furnishings was not their style either. What was produced is a very contemporary space with a lot of visual excitement. Every room has its own distinct aura and yet the whole space flows seamlessly. From the arched cloud structure that floats over the dining room table to the cathedral type ceiling box over the kitchen island to the barrel ceiling in the master bedroom, LK Design created many features that are unique and help define each space. At the same time, the open living space is tied together with stone columns and built-in cabinetry which are repeated throughout that space. Comfort, luxury and beauty were the key factors in selecting furnishings for the clients. The goal was to provide furniture that complimented the space without fighting it.
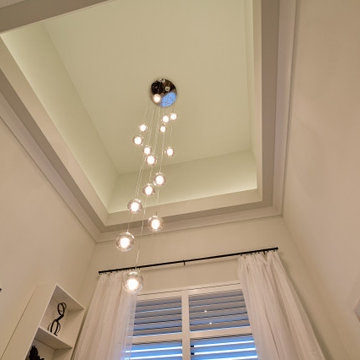
Our newest model home - the Avalon by J. Michael Fine Homes is now open in Twin Rivers Subdivision - Parrish FL
visit www.JMichaelFineHomes.com for all photos.
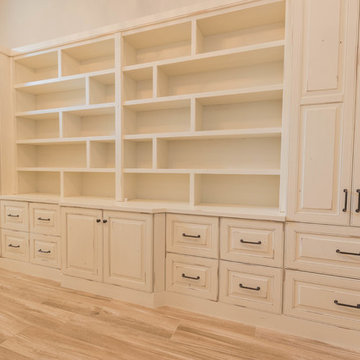
Another gorgeous New Leaf Construction Estero, Fl remodel to start the week! This one featuring a brand new living room area, a drop dead gorgeous bookshelf unit, along with a bathroom and laundry room remodel. Great work as always!
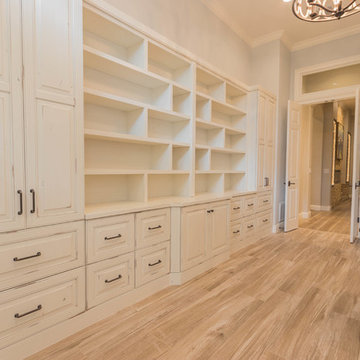
Another gorgeous New Leaf Construction Estero, Fl remodel to start the week! This one featuring a brand new living room area, a drop dead gorgeous bookshelf unit, along with a bathroom and laundry room remodel. Great work as always!
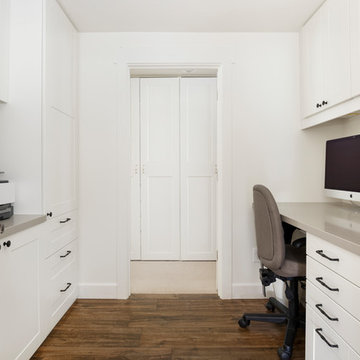
Home office and built in double desks with storage. Engineered grey concrete quartz counter tops and white shaker panel cabinets and black hardware. Porcelain tile wood flooring.
ホームオフィス・書斎 (造り付け机、磁器タイルの床、茶色い床、黄色い床) の写真
1

