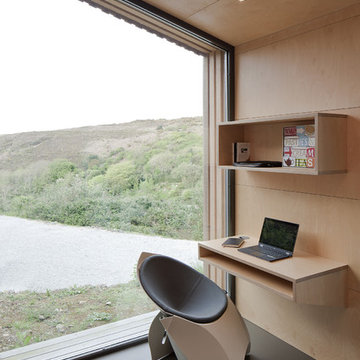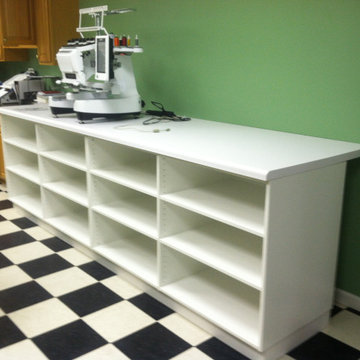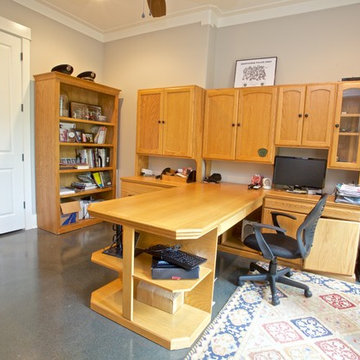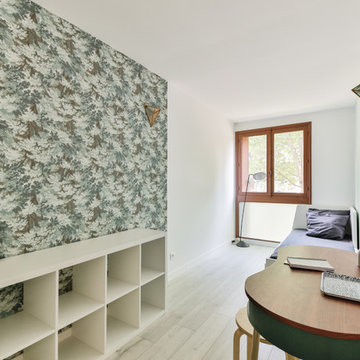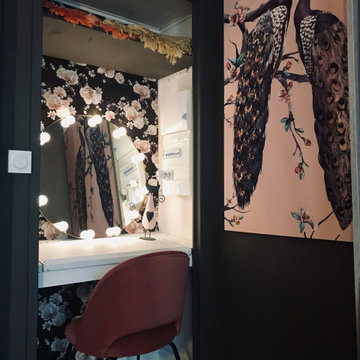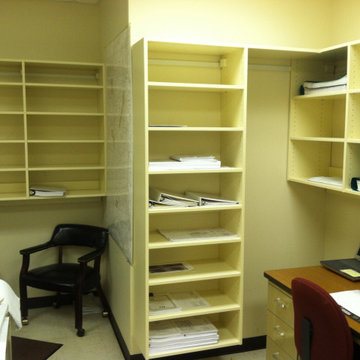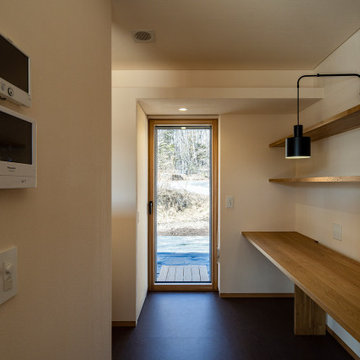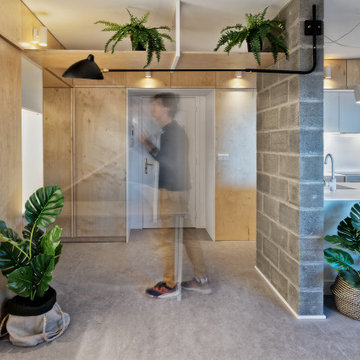ホームオフィス・書斎 (造り付け机、リノリウムの床、ベージュの壁、黒い壁、緑の壁) の写真
絞り込み:
資材コスト
並び替え:今日の人気順
写真 1〜20 枚目(全 34 枚)
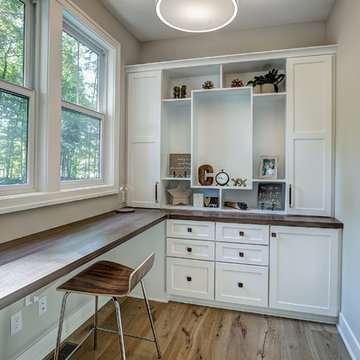
グランドラピッズにあるお手頃価格の中くらいなモダンスタイルのおしゃれなクラフトルーム (ベージュの壁、リノリウムの床、造り付け机、ベージュの床) の写真
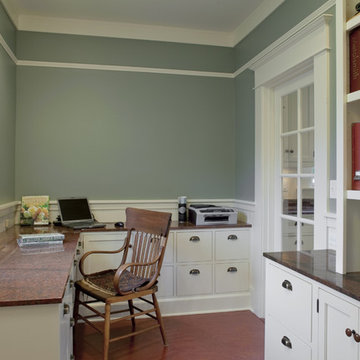
By shifting the location of the office door, we were able to recoup much need space for the kitchen and extend the sink counter to stretch the entire length of the wall. White inset cabinets along with white appliances reflect light and create a cheery atmosphere. Smooth green wall paint and red granite add personality and excitement.
Photo: Eckert & Eckert Photography
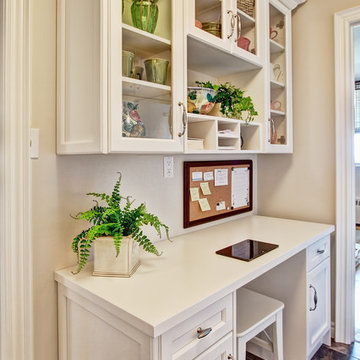
This custom-made desk is an ideal workspace in the kitchen. Not only does it offer an area to compute, it has ample storage.
Photo: Hilary Brewer
トロントにある高級な小さなトラディショナルスタイルのおしゃれなホームオフィス・書斎 (リノリウムの床、ベージュの壁、造り付け机) の写真
トロントにある高級な小さなトラディショナルスタイルのおしゃれなホームオフィス・書斎 (リノリウムの床、ベージュの壁、造り付け机) の写真
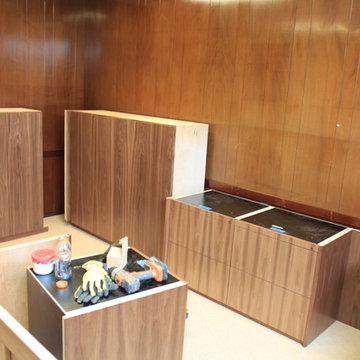
In August of 2011 the north east was hit by hurricane Irene. Northern New Jersey experienced major flooding. We were contacted by a woman who's office had experienced major damage due to flooding.
The scope of the project involved duplicating the existing office furniture. The original work was quite involved and the owner was unsure as how to proceed. We scheduled an appointment and met to discuss what the options were and to see what might be able to be salvaged. The picture herein are the end result of that meeting.
The bulk of the project is plain sliced Walnut veneer with a clear coat finish. One of the offices incorporates a Corian solid surface top which we were able to salvage. You will also see various custom lateral files, the drawers themselves constructed of Baltic birch plywood on full extension slides. Shelving units have a clear plain sliced Maple interior. Each office also has a custom made coat closet.
The existing units were disassembled and taken back to our shop where we deconstructed them, remanufactured them and then reinstalled the new finished project.
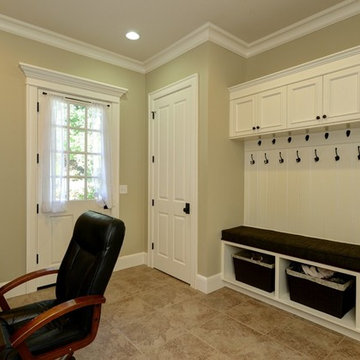
Designed by John Kappler and his team of architects at Architectural Innovations, P.S.
シアトルにある中くらいなトラディショナルスタイルのおしゃれなホームオフィス・書斎 (ベージュの壁、リノリウムの床、造り付け机) の写真
シアトルにある中くらいなトラディショナルスタイルのおしゃれなホームオフィス・書斎 (ベージュの壁、リノリウムの床、造り付け机) の写真
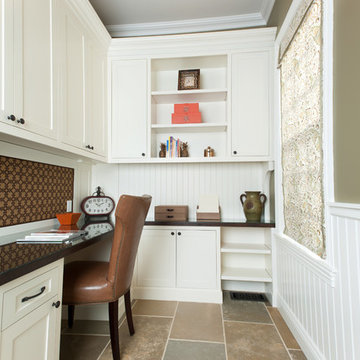
Home office, custom white cabinetry, painted wainscoting, limestone floor, upholstered memo board, leather desk chair, walnut cabinet surface.
ニューヨークにあるトランジショナルスタイルのおしゃれな書斎 (緑の壁、リノリウムの床、造り付け机、暖炉なし) の写真
ニューヨークにあるトランジショナルスタイルのおしゃれな書斎 (緑の壁、リノリウムの床、造り付け机、暖炉なし) の写真
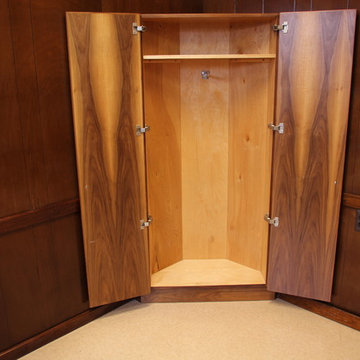
In August of 2011 the north east was hit by hurricane Irene. Northern New Jersey experienced major flooding. We were contacted by a woman who's office had experienced major damage due to flooding.
The scope of the project involved duplicating the existing office furniture. The original work was quite involved and the owner was unsure as how to proceed. We scheduled an appointment and met to discuss what the options were and to see what might be able to be salvaged. The picture herein are the end result of that meeting.
The bulk of the project is plain sliced Walnut veneer with a clear coat finish. One of the offices incorporates a Corian solid surface top which we were able to salvage. You will also see various custom lateral files, the drawers themselves constructed of Baltic birch plywood on full extension slides. Shelving units have a clear plain sliced Maple interior. Each office also has a custom made coat closet.
The existing units were disassembled and taken back to our shop where we deconstructed them, remanufactured them and then reinstalled the new finished project.
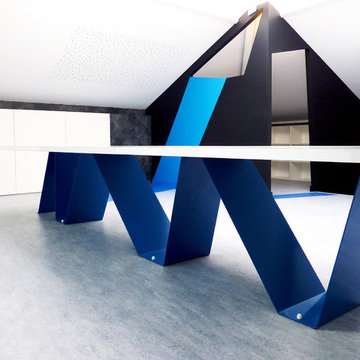
Entreprise PVE.
Bureaux et Salle de réunion.
Fin des travaux : Janvier 2014.
Spécialisée dans le traitement des eaux, la société PVE conçoit, réalise et installe des ouvrages en béton pour l’assainissement. Le concept architectural de la salle de réunion créée à l'étage du bâtiment était d'avoir un fil conducteur bleu qui guide les visiteurs depuis l'escalier jusqu'à la table de réunion dont le pied est l'aboutissement de cette ligne bleue. Cette table a été créée sur mesure pour répondre aux besoins de l'entreprise PVE.
Claire Lombard - InTempo - Architecte d'Intérieur
Photography by : www.alexandreproduction.fr
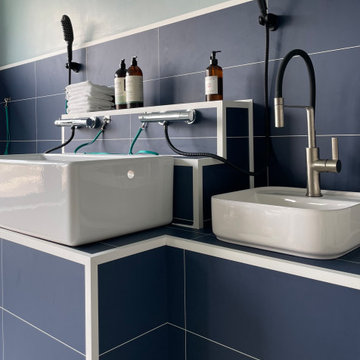
Commercial retail space, for a pet store and dog groomers. Complete renovation. Features custom designed, built and fitted sales counter, shelving, window display and other storage units and bathroom. Inspired by the Kent coast.
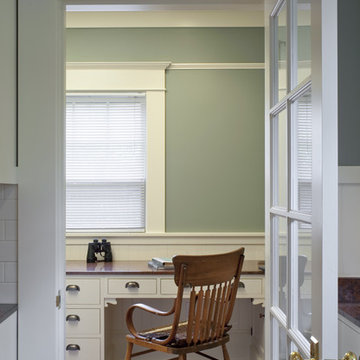
By shifting the location of the office door, we were able to recoup much need space for the kitchen and extend the sink counter to stretch the entire length of the wall. White inset cabinets along with white appliances reflect light and create a cheery atmosphere. Smooth green wall paint and red granite add personality and excitement.
Photo: Eckert & Eckert Photography
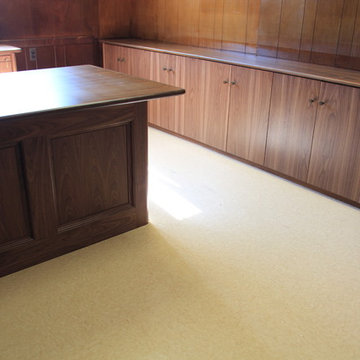
In August of 2011 the north east was hit by hurricane Irene. Northern New Jersey experienced major flooding. We were contacted by a woman who's office had experienced major damage due to flooding.
The scope of the project involved duplicating the existing office furniture. The original work was quite involved and the owner was unsure as how to proceed. We scheduled an appointment and met to discuss what the options were and to see what might be able to be salvaged. The picture herein are the end result of that meeting.
The bulk of the project is plain sliced Walnut veneer with a clear coat finish. One of the offices incorporates a Corian solid surface top which we were able to salvage. You will also see various custom lateral files, the drawers themselves constructed of Baltic birch plywood on full extension slides. Shelving units have a clear plain sliced Maple interior. Each office also has a custom made coat closet.
The existing units were disassembled and taken back to our shop where we deconstructed them, remanufactured them and then reinstalled the new finished project.
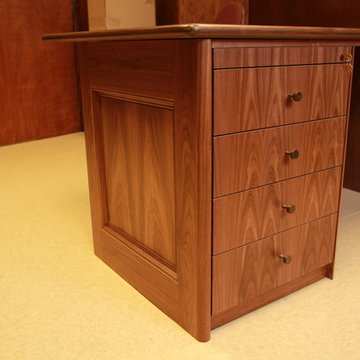
In August of 2011 the north east was hit by hurricane Irene. Northern New Jersey experienced major flooding. We were contacted by a woman who's office had experienced major damage due to flooding.
The scope of the project involved duplicating the existing office furniture. The original work was quite involved and the owner was unsure as how to proceed. We scheduled an appointment and met to discuss what the options were and to see what might be able to be salvaged. The picture herein are the end result of that meeting.
The bulk of the project is plain sliced Walnut veneer with a clear coat finish. One of the offices incorporates a Corian solid surface top which we were able to salvage. You will also see various custom lateral files, the drawers themselves constructed of Baltic birch plywood on full extension slides. Shelving units have a clear plain sliced Maple interior. Each office also has a custom made coat closet.
The existing units were disassembled and taken back to our shop where we deconstructed them, remanufactured them and then reinstalled the new finished project.
ホームオフィス・書斎 (造り付け机、リノリウムの床、ベージュの壁、黒い壁、緑の壁) の写真
1
