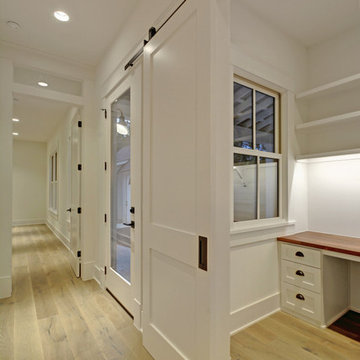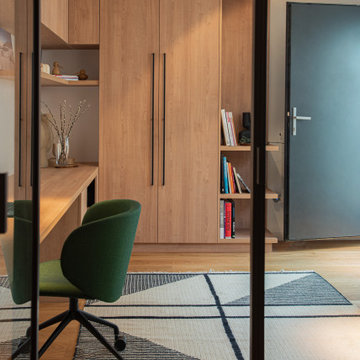ホームオフィス・書斎 (造り付け机、ラミネートの床、大理石の床、ベージュの床、マルチカラーの壁、白い壁) の写真
絞り込み:
資材コスト
並び替え:今日の人気順
写真 1〜20 枚目(全 57 枚)
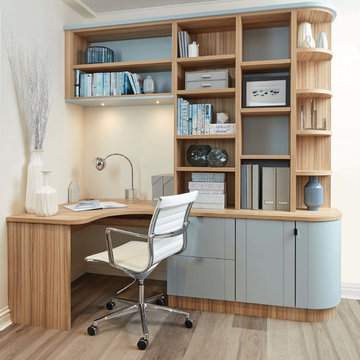
This fitted modern study has been designed with useful storage cabinets and drawers in order to maximise your space, whilst ensuring the furniture blends naturally with the room using curved cabinets. The Roma timber finish and our own specially blended paint colour, Bluebell, work together perfectly.

L'image vous plonge dans l'espace de travail inspirant, où le bureau et la bibliothèque se marient harmonieusement. Le bureau offre une zone propice à la créativité, avec une disposition soigneusement planifiée pour favoriser la productivité. À côté, la bibliothèque, un véritable joyau, ajoute une touche de sophistication intellectuelle à l'ensemble.
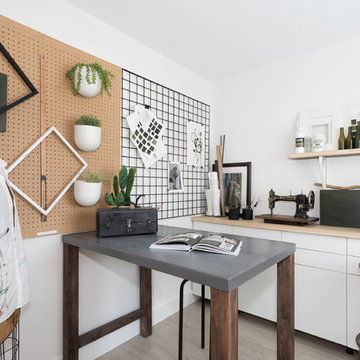
Kristen McGaughey
バンクーバーにある高級な小さなコンテンポラリースタイルのおしゃれなクラフトルーム (白い壁、ラミネートの床、造り付け机、ベージュの床) の写真
バンクーバーにある高級な小さなコンテンポラリースタイルのおしゃれなクラフトルーム (白い壁、ラミネートの床、造り付け机、ベージュの床) の写真
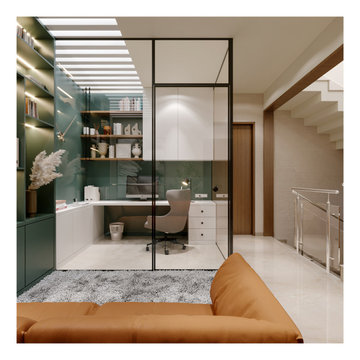
バンガロールにある小さなコンテンポラリースタイルのおしゃれなホームオフィス・書斎 (ライブラリー、白い壁、大理石の床、造り付け机、ベージュの床、格子天井) の写真
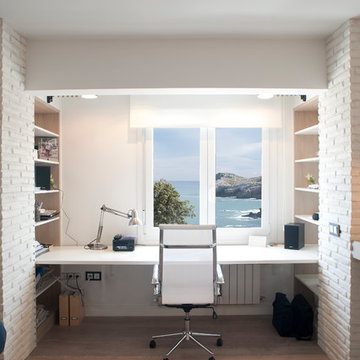
Proyecto de decoración y reforma integral: Sube Interiorismo - Sube Contract Bilbao www.subeinteriorismo.com , Susaeta Iluminación, Fotografía Elker Azqueta
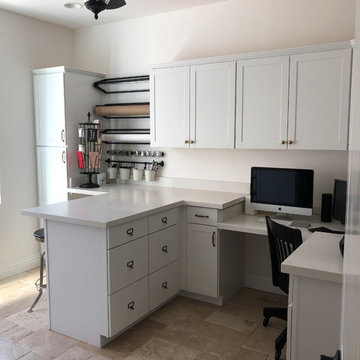
The original formal dining room was a wasted space for the homeowner. By enclosing the room we created a craft room and home office. Cabinets purchased at Lowe's were installed with quartz countertops and Restoration Hardware oil rubbed bronze pulls. The space is now used daily for kid's projects, work from home, and provides extra storage space.
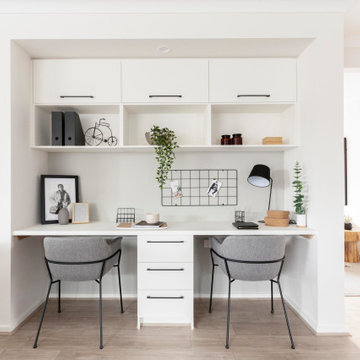
Home office or study with twin desks and shelves near kitchen at the Belva 268 by JG King Homes
メルボルンにあるインダストリアルスタイルのおしゃれな書斎 (白い壁、ラミネートの床、造り付け机、ベージュの床) の写真
メルボルンにあるインダストリアルスタイルのおしゃれな書斎 (白い壁、ラミネートの床、造り付け机、ベージュの床) の写真
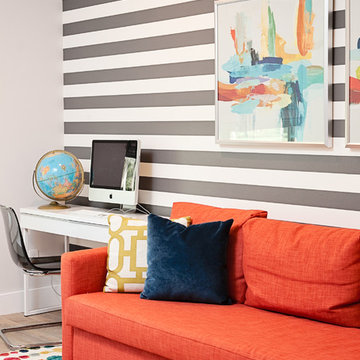
NATIVE HOUSE PHOTOGRAPHY
他の地域にある高級な広いコンテンポラリースタイルのおしゃれな書斎 (マルチカラーの壁、ラミネートの床、暖炉なし、造り付け机、ベージュの床) の写真
他の地域にある高級な広いコンテンポラリースタイルのおしゃれな書斎 (マルチカラーの壁、ラミネートの床、暖炉なし、造り付け机、ベージュの床) の写真
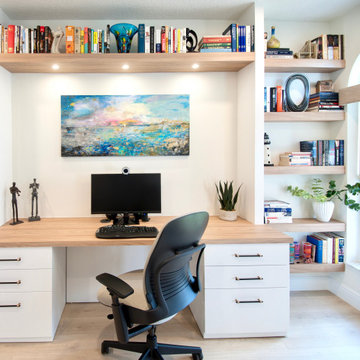
A complete home renovation bringing an 80's home into a contemporary coastal design with touches of earth tones to highlight the owner's art collection. JMR Designs created a comfortable and inviting space for relaxing, working and entertaining family and friends.
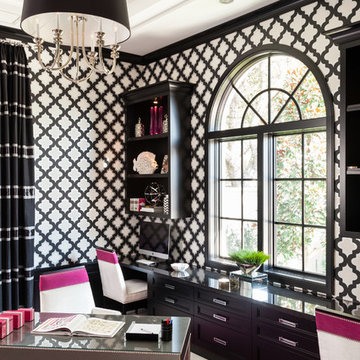
Dan Cutrona Photography
マイアミにあるトランジショナルスタイルのおしゃれな書斎 (マルチカラーの壁、大理石の床、造り付け机、ベージュの床) の写真
マイアミにあるトランジショナルスタイルのおしゃれな書斎 (マルチカラーの壁、大理石の床、造り付け机、ベージュの床) の写真
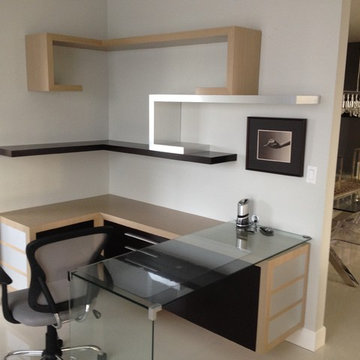
Espresso, and ribbon-cut exotics, brushed stainless accents, floating shelves, floating glass top, metal accents
マイアミにあるお手頃価格の小さなコンテンポラリースタイルのおしゃれな書斎 (白い壁、大理石の床、造り付け机、ベージュの床) の写真
マイアミにあるお手頃価格の小さなコンテンポラリースタイルのおしゃれな書斎 (白い壁、大理石の床、造り付け机、ベージュの床) の写真
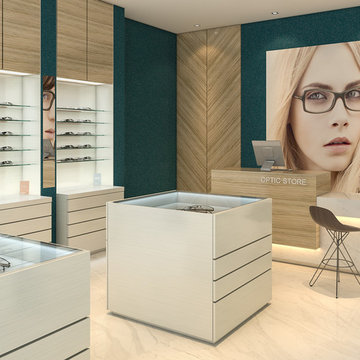
This custom retail space helps create the prefect sales presentation with a design featuring a combination of high-gloss and textured Matt melamine, built-in product displays, freestanding cube displays with glass countertops, custom glass shelving units, contemporary bi-level reception counter, and LED spotlights.
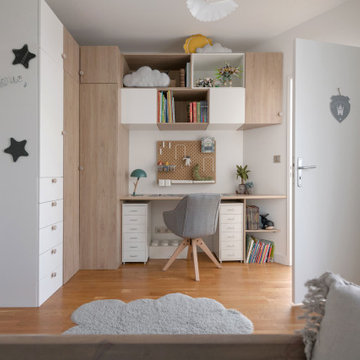
Vue de la 1ere chambre.
Ensemble Dressing et bureau : LEROY MERLIN.
Suspension " Colombe " : RM COUDERT.
Peluches : JELLYCAT
リヨンにあるお手頃価格の中くらいな北欧スタイルのおしゃれな書斎 (白い壁、ラミネートの床、造り付け机、ベージュの床) の写真
リヨンにあるお手頃価格の中くらいな北欧スタイルのおしゃれな書斎 (白い壁、ラミネートの床、造り付け机、ベージュの床) の写真
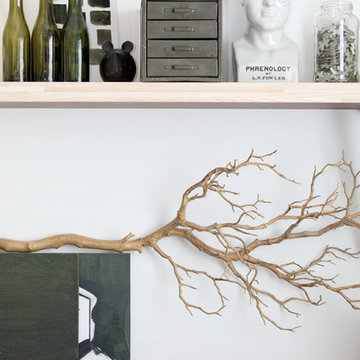
Kristen McGaughey
バンクーバーにある高級な小さなコンテンポラリースタイルのおしゃれなクラフトルーム (白い壁、ラミネートの床、造り付け机、ベージュの床) の写真
バンクーバーにある高級な小さなコンテンポラリースタイルのおしゃれなクラフトルーム (白い壁、ラミネートの床、造り付け机、ベージュの床) の写真
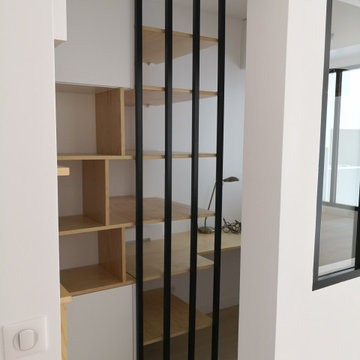
Aménagement d'un bureau à domicile. Meuble sur mesure.
パリにあるお手頃価格の中くらいなコンテンポラリースタイルのおしゃれな書斎 (白い壁、ラミネートの床、暖炉なし、造り付け机、ベージュの床) の写真
パリにあるお手頃価格の中くらいなコンテンポラリースタイルのおしゃれな書斎 (白い壁、ラミネートの床、暖炉なし、造り付け机、ベージュの床) の写真
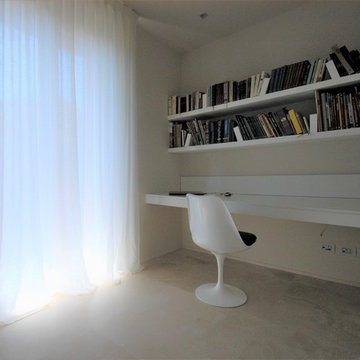
Crediti:
progetto architettonico: Fabricamus
interior design: studio LC
Ditta esecutrice di malte, tinteggiature, finiture: Natalini Gabriele (Foligno, PG)
Fotografie: Alessio Vissani
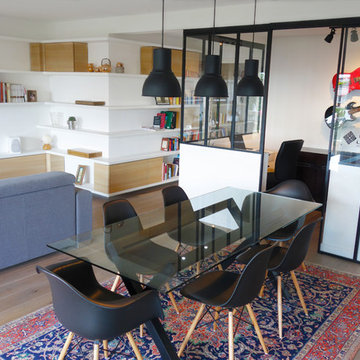
Cet appartement de 115m2 n'avait jamais été rénové depuis son année de construction en 1970. Les propriétaires, un jeune couple avec deux enfants, ont donc fait appel aux Créateurs d'Intérieur afin de repenser
son entière configuration.
Toutes les cloisons existantes ont été démolies, la cuisine a été transformée en chambre et la chambre donnant sur le salon a été transformée en cuisine afin de bénéficier de l'exposition sud.
Les parties privées ont été placées à l'arrière de l'appartement et
séparées des pièces communes par une porte isophonique coulissante.
Afin de préserver au maximum les volumes et la lumière traversante de ces parties communes, les architectes d'intérieur ont installé des verrières. Pour le propriétaire, qui travaille à domicile, il était crucial d'avoir un bureau central à l'appartement, sorte de bocal avec vue sur le séjour et la cuisine, ce qui lui permet de garder un oeil sur les activités de ses enfants et de profiter de la lumière naturelle.
Des étagères en bois ont été faites sur mesure et s'étendent du séjour jusqu'au dégagement et à l'entrée afin de préserver une continuité entre ces différentes pièces et aussi de servir de rangements pratiques et décoratifs où vient se nicher une collection toujours grandissante de livres et d'objets de toutes sortes.
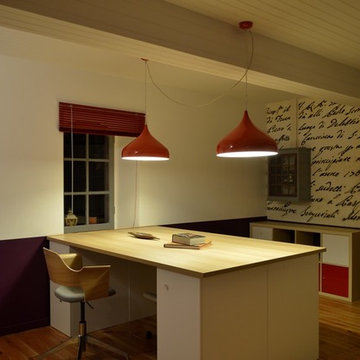
Bureau spacieux. Éclairages suspendus, pan de mur papier peint.
BÉATRICE SAURIN
ボルドーにある広いコンテンポラリースタイルのおしゃれな書斎 (白い壁、ラミネートの床、造り付け机、ベージュの床) の写真
ボルドーにある広いコンテンポラリースタイルのおしゃれな書斎 (白い壁、ラミネートの床、造り付け机、ベージュの床) の写真
ホームオフィス・書斎 (造り付け机、ラミネートの床、大理石の床、ベージュの床、マルチカラーの壁、白い壁) の写真
1
