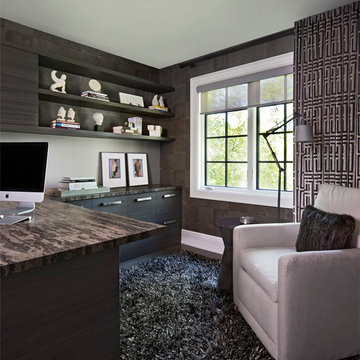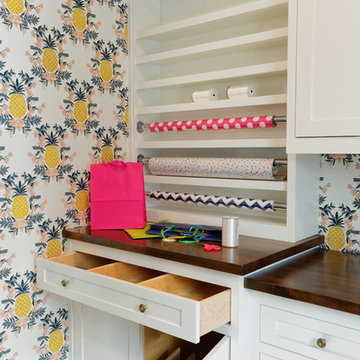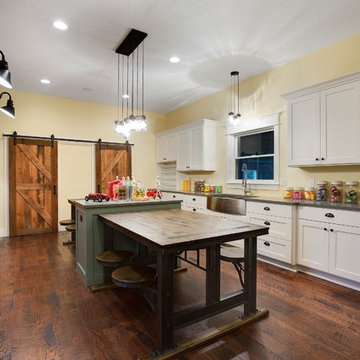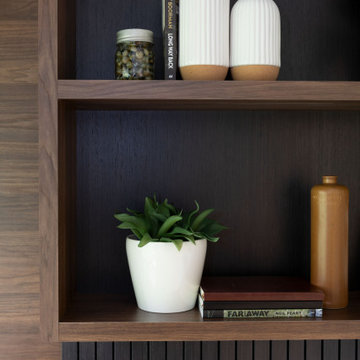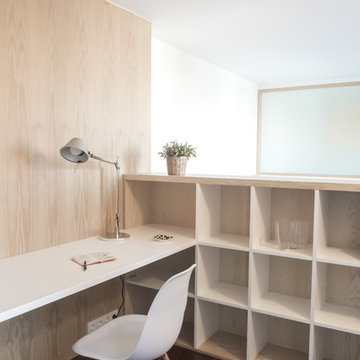ホームオフィス・書斎 (造り付け机、濃色無垢フローリング、ラミネートの床、合板フローリング、茶色い壁、黄色い壁) の写真
絞り込み:
資材コスト
並び替え:今日の人気順
写真 1〜20 枚目(全 238 枚)
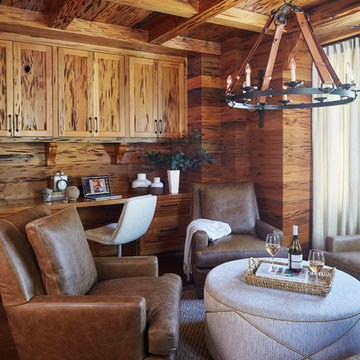
Jean Allsopp
他の地域にあるラスティックスタイルのおしゃれなホームオフィス・書斎 (茶色い壁、濃色無垢フローリング、造り付け机、茶色い床) の写真
他の地域にあるラスティックスタイルのおしゃれなホームオフィス・書斎 (茶色い壁、濃色無垢フローリング、造り付け机、茶色い床) の写真
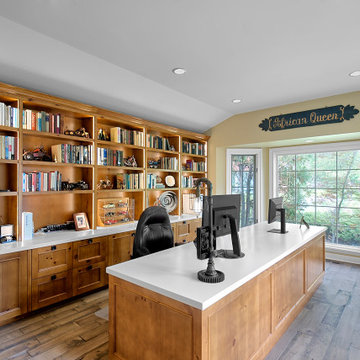
Large home office with custom shelves and custom desk has lots of natural light for an open feel.
Norman Sizemore - photographer
シカゴにあるラグジュアリーな広いカントリー風のおしゃれな書斎 (黄色い壁、濃色無垢フローリング、造り付け机、茶色い床、三角天井、白い天井) の写真
シカゴにあるラグジュアリーな広いカントリー風のおしゃれな書斎 (黄色い壁、濃色無垢フローリング、造り付け机、茶色い床、三角天井、白い天井) の写真
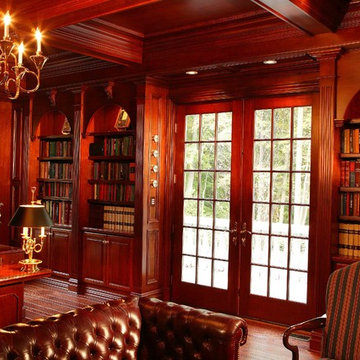
The commission consisted of the design of a new English Manor House on a secluded 24 acre plot of
land. The property included water features, rolling grass areas at the front and a steep section of woods
at the rear. The project required the procurement of permits from the New Jersey Department of
Environmental Conservation and a variance from the Mendham Zoning Board of Appeals.
The stately Colonial Manor is entirely clad in Pennsylvania stone, has slate roofs, copper gutters and
leaders, and lavish interior finishes. It comprises six Bedroom Suites, each with its own Bathroom, plus
an apartment over the garages, and eight garage bays. The house was designed with energy efficiency
in mind, and incorporates the highest R-value insulation throughout, low-E, argon-filled insulating
windows and patio doors, a geothermal HVAC system, and energy-efficient appliances.
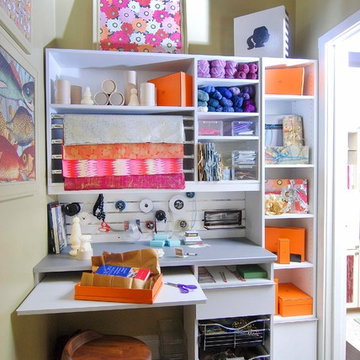
Headquarters for strings and things, ribbons, tape, scissors, wrapping paper. Find them all in their place. A sliding shelf for extra surface area. Made for any hobby.Slatwall for hooks - a great way to organize.
Chip Fannelli Photography
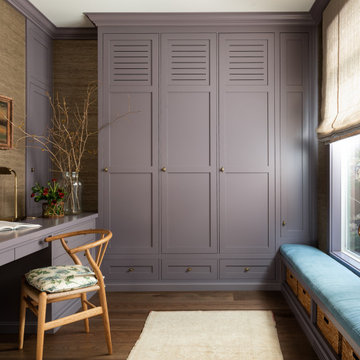
シアトルにあるラグジュアリーなトラディショナルスタイルのおしゃれなホームオフィス・書斎 (茶色い壁、濃色無垢フローリング、造り付け机、茶色い床、壁紙) の写真
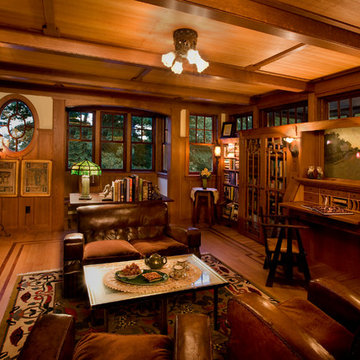
OL + expanded this North Shore waterfront bungalow to include a new library, two sleeping porches, a third floor billiard and game room, and added a conservatory. The design is influenced by the Arts and Crafts style of the existing house. A two-story gatehouse with similar architectural details, was designed to include a garage and second floor loft-style living quarters. The late landscape architect, Dale Wagner, developed the site to create picturesque views throughout the property as well as from every room.
Contractor: Fanning Builders- Jamie Fanning
Millwork & Carpentry: Slim Larson Design
Photographer: Peter Vanderwarker Photography
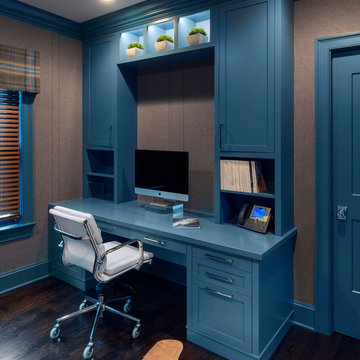
Felt wallpaper, custom built-in desk with hutch, cowhide area rug, reclining reading chair, custom window treatment, sound proof walls & doors, blue, plaid, brown, cream, white

Custom Home in Jackson Hole, WY
Paul Warchol Photography
他の地域にある巨大なコンテンポラリースタイルのおしゃれなホームオフィス・書斎 (濃色無垢フローリング、造り付け机、黒い床、ライブラリー、茶色い壁、横長型暖炉、タイルの暖炉まわり) の写真
他の地域にある巨大なコンテンポラリースタイルのおしゃれなホームオフィス・書斎 (濃色無垢フローリング、造り付け机、黒い床、ライブラリー、茶色い壁、横長型暖炉、タイルの暖炉まわり) の写真

Library/Office.
シアトルにあるラグジュアリーな中くらいなコンテンポラリースタイルのおしゃれなホームオフィス・書斎 (ライブラリー、茶色い壁、濃色無垢フローリング、造り付け机、茶色い床、板張り天井、板張り壁) の写真
シアトルにあるラグジュアリーな中くらいなコンテンポラリースタイルのおしゃれなホームオフィス・書斎 (ライブラリー、茶色い壁、濃色無垢フローリング、造り付け机、茶色い床、板張り天井、板張り壁) の写真
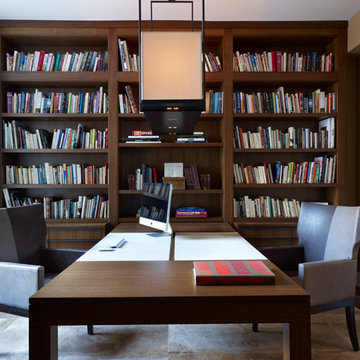
Werner Straube Photography
シカゴにあるコンテンポラリースタイルのおしゃれなホームオフィス・書斎 (茶色い壁、濃色無垢フローリング、造り付け机) の写真
シカゴにあるコンテンポラリースタイルのおしゃれなホームオフィス・書斎 (茶色い壁、濃色無垢フローリング、造り付け机) の写真
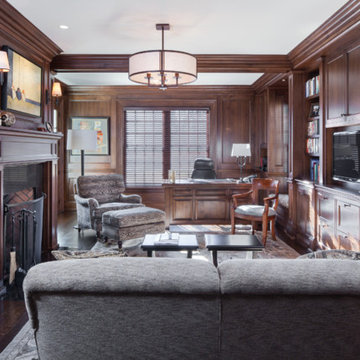
ボストンにあるラグジュアリーな広いトラディショナルスタイルのおしゃれな書斎 (茶色い壁、濃色無垢フローリング、標準型暖炉、木材の暖炉まわり、造り付け机) の写真
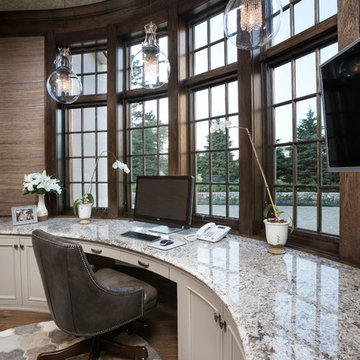
Photo by: Landmark Photography
ミネアポリスにあるトラディショナルスタイルのおしゃれなホームオフィス・書斎 (茶色い壁、濃色無垢フローリング、暖炉なし、造り付け机) の写真
ミネアポリスにあるトラディショナルスタイルのおしゃれなホームオフィス・書斎 (茶色い壁、濃色無垢フローリング、暖炉なし、造り付け机) の写真
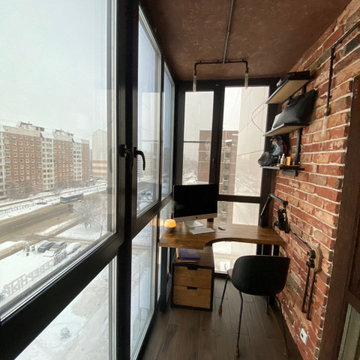
Кабинет на балконе, выполненный в стиле лофт.
モスクワにあるお手頃価格の小さなおしゃれな書斎 (茶色い壁、ラミネートの床、造り付け机、茶色い床) の写真
モスクワにあるお手頃価格の小さなおしゃれな書斎 (茶色い壁、ラミネートの床、造り付け机、茶色い床) の写真
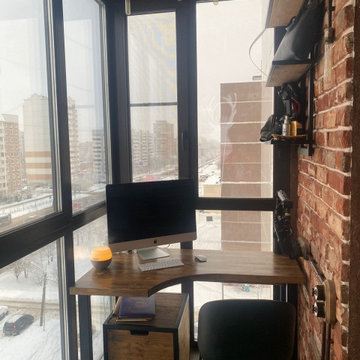
Кабинет на балконе, выполненный в стиле лофт.
モスクワにあるお手頃価格の小さなインダストリアルスタイルのおしゃれな書斎 (茶色い壁、ラミネートの床、造り付け机、茶色い床) の写真
モスクワにあるお手頃価格の小さなインダストリアルスタイルのおしゃれな書斎 (茶色い壁、ラミネートの床、造り付け机、茶色い床) の写真
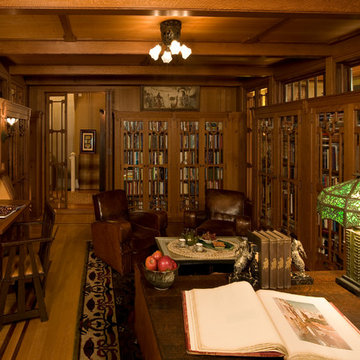
OL + expanded this North Shore waterfront bungalow to include a new library, two sleeping porches, a third floor billiard and game room, and added a conservatory. The design is influenced by the Arts and Crafts style of the existing house. A two-story gatehouse with similar architectural details, was designed to include a garage and second floor loft-style living quarters. The late landscape architect, Dale Wagner, developed the site to create picturesque views throughout the property as well as from every room.
Contractor: Fanning Builders- Jamie Fanning
Millwork & Carpentry: Slim Larson Design
Photographer: Peter Vanderwarker Photography
ホームオフィス・書斎 (造り付け机、濃色無垢フローリング、ラミネートの床、合板フローリング、茶色い壁、黄色い壁) の写真
1
