ホームオフィス・書斎 (造り付け机、コルクフローリング、大理石の床、スレートの床、緑の壁) の写真
絞り込み:
資材コスト
並び替え:今日の人気順
写真 1〜20 枚目(全 35 枚)
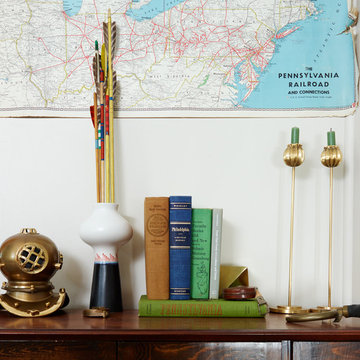
photos: Kyle Born
フィラデルフィアにある低価格の小さなおしゃれなホームオフィス・書斎 (ライブラリー、緑の壁、スレートの床、造り付け机) の写真
フィラデルフィアにある低価格の小さなおしゃれなホームオフィス・書斎 (ライブラリー、緑の壁、スレートの床、造り付け机) の写真
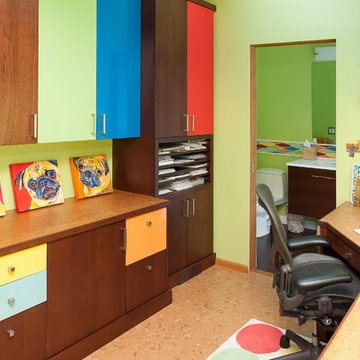
This office we moved from their old house to the new house. We modified the design. This is a home office plus a sewing and crafting space. Lots of built ins customized for the owner.

Her Office will primarily serve as a craft room for her and kids, so we did a cork floor that would be easy to clean and still comfortable to sit on. The fabrics are all indoor/outdoor and commercial grade for durability. We wanted to maintain a girly look so we added really feminine touches with the crystal chandelier, floral accessories to match the wallpaper and pink accents through out the room to really pop against the green.
Photography: Spacecrafting
Builder: John Kraemer & Sons
Countertop: Cambria- Queen Anne
Paint (walls): Benjamin Moore Fairmont Green
Paint (cabinets): Benjamin Moore Chantilly Lace
Paint (ceiling): Benjamin Moore Beautiful in my Eyes
Wallpaper: Designers Guild, Floreale Natural
Chandelier: Creative Lighting
Hardware: Nob Hill
Furniture: Contact Designer- Laura Engen Interior Design
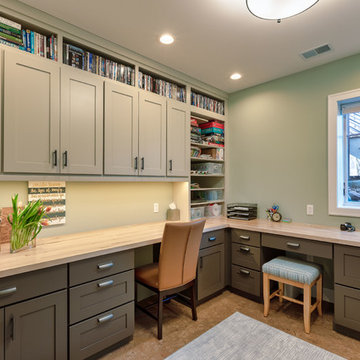
A delicately designed craft room that was built for the homeowners passionate hobby. Adjacent from the basement family room, this craft room / office space has lovely custom cabinetry and wall inlets for ample space and storage. Photo credit: Sean Carter Photography.
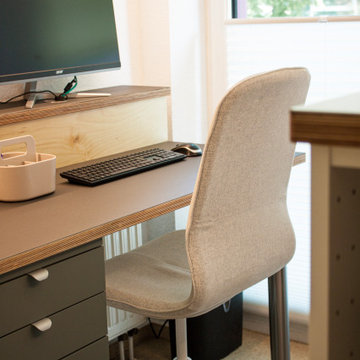
Viele Funktionen auf kleinstem Raum - das war hier eine unserer größten Herausforderungen. In diesem Mitarbeiterraum einer Ergotherapie-Praxis, sollten Arbeitsplätze, Umkleide, Pausenraum und viele viele Unterlagen Platz finden, ohne durcheinander und überladen zu wirken. Mit individuellen Anfertigungen und cleveren Lösungen in den Farben des Unternehmens, ist uns dies mehr als gelungen und die Mitarbeiter können sich nun rund um wohlfühlen.
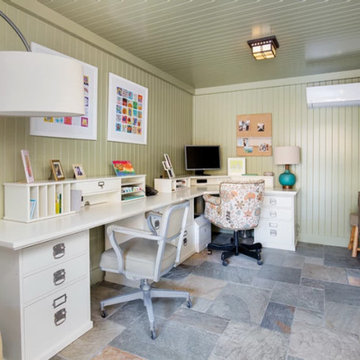
ロサンゼルスにある高級な広いトラディショナルスタイルのおしゃれなクラフトルーム (緑の壁、スレートの床、造り付け机、マルチカラーの床、板張り天井、パネル壁) の写真
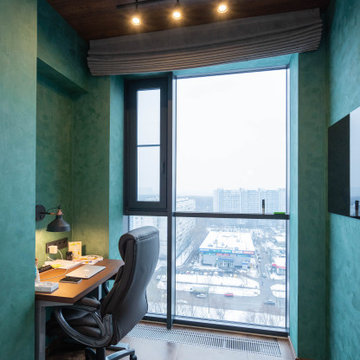
Современно решение, обьединение лоджии и организация работчего кабинета. На стенах нанесена декоративная штутурка 'мокрый шелк'
モスクワにあるお手頃価格の小さなコンテンポラリースタイルのおしゃれなクラフトルーム (緑の壁、コルクフローリング、造り付け机、茶色い床) の写真
モスクワにあるお手頃価格の小さなコンテンポラリースタイルのおしゃれなクラフトルーム (緑の壁、コルクフローリング、造り付け机、茶色い床) の写真
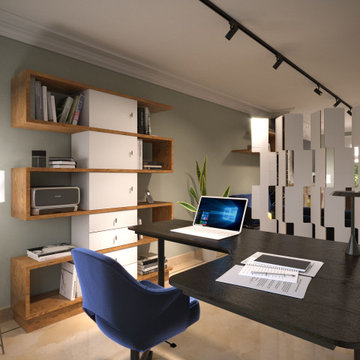
Rénovation complète d'une villa de 200m² sur 3 niveaux. Le client souhaitait conserver les matériaux nobles existant, Marbre, parquets a bâtons rompus...
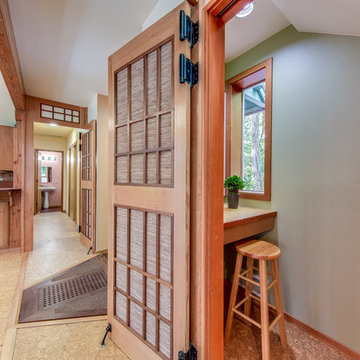
mike@seidlphoto.com
シアトルにあるお手頃価格の小さなコンテンポラリースタイルのおしゃれなホームオフィス・書斎 (緑の壁、コルクフローリング、造り付け机) の写真
シアトルにあるお手頃価格の小さなコンテンポラリースタイルのおしゃれなホームオフィス・書斎 (緑の壁、コルクフローリング、造り付け机) の写真
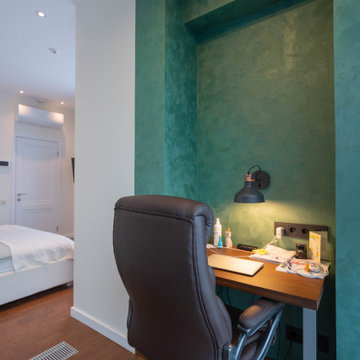
Современно решение, обьединение лоджии и организация работчего кабинета. На стенах нанесена декоративная штутурка 'мокрый шелк'
モスクワにあるお手頃価格の小さなコンテンポラリースタイルのおしゃれなクラフトルーム (緑の壁、コルクフローリング、造り付け机、茶色い床) の写真
モスクワにあるお手頃価格の小さなコンテンポラリースタイルのおしゃれなクラフトルーム (緑の壁、コルクフローリング、造り付け机、茶色い床) の写真
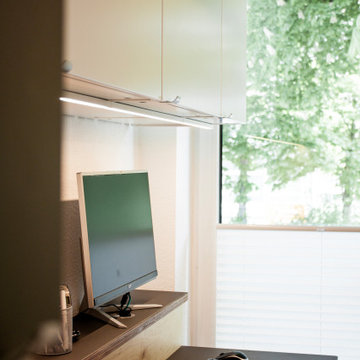
Viele Funktionen auf kleinstem Raum - das war hier eine unserer größten Herausforderungen. In diesem Mitarbeiterraum einer Ergotherapie-Praxis, sollten Arbeitsplätze, Umkleide, Pausenraum und viele viele Unterlagen Platz finden, ohne durcheinander und überladen zu wirken. Mit individuellen Anfertigungen und cleveren Lösungen in den Farben des Unternehmens, ist uns dies mehr als gelungen und die Mitarbeiter können sich nun rund um wohlfühlen.
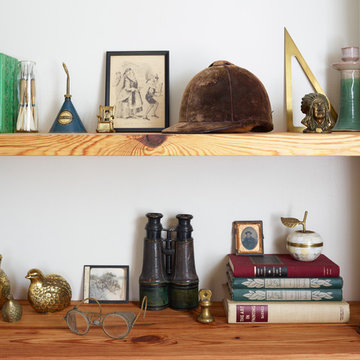
photos: Kyle Born
フィラデルフィアにある低価格の小さなおしゃれなホームオフィス・書斎 (ライブラリー、緑の壁、スレートの床、造り付け机) の写真
フィラデルフィアにある低価格の小さなおしゃれなホームオフィス・書斎 (ライブラリー、緑の壁、スレートの床、造り付け机) の写真
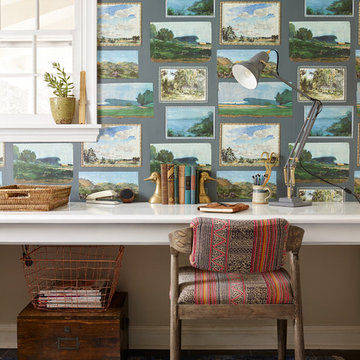
photos: Kyle Born
フィラデルフィアにある低価格の小さなおしゃれなホームオフィス・書斎 (緑の壁、スレートの床、造り付け机) の写真
フィラデルフィアにある低価格の小さなおしゃれなホームオフィス・書斎 (緑の壁、スレートの床、造り付け机) の写真
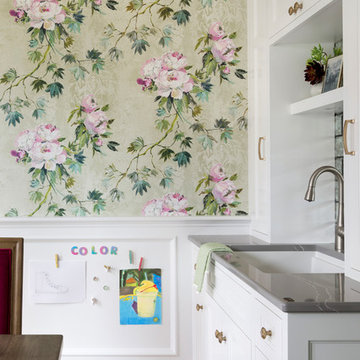
We did a magnetic wall panel camouflaged as a regular wood panel so the kids could hang their artwork and play at eye level.
Photography: Spacecrafting
Builder: John Kraemer & Sons
Countertop: Cambria- Queen Anne
Paint (walls): Benjamin Moore Fairmont Green
Paint (cabinets): Benjamin Moore Chantilly Lace
Paint (ceiling): Benjamin Moore Beautiful in my Eyes
Wallpaper: Designers Guild, Floreale Natural
Chandelier: Creative Lighting
Hardware: Nob Hill
Furniture: Contact Designer- Laura Engen Interior Design
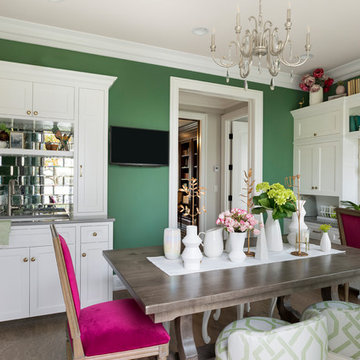
Her Office will primarily serve as a craft room for her and kids, so we did a cork floor that would be easy to clean and still comfortable to sit on. The fabrics are all indoor/outdoor and commercial grade for durability. We wanted to maintain a girly look so we added really feminine touches with the crystal chandelier, floral accessories to match the wallpaper and pink accents through out the room to really pop against the green.
Photography: Spacecrafting
Builder: John Kraemer & Sons
Countertop: Cambria- Queen Anne
Paint (walls): Benjamin Moore Fairmont Green
Paint (cabinets): Benjamin Moore Chantilly Lace
Paint (ceiling): Benjamin Moore Beautiful in my Eyes
Wallpaper: Designers Guild, Floreale Natural
Chandelier: Creative Lighting
Hardware: Nob Hill
Furniture: Contact Designer- Laura Engen Interior Design
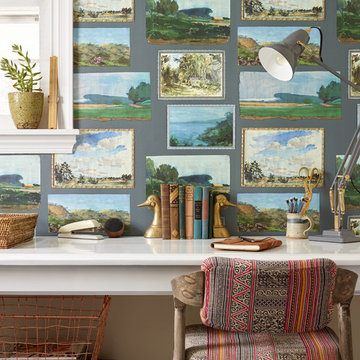
photos: Kyle Born
フィラデルフィアにある低価格の小さなおしゃれなホームオフィス・書斎 (ライブラリー、緑の壁、スレートの床、造り付け机) の写真
フィラデルフィアにある低価格の小さなおしゃれなホームオフィス・書斎 (ライブラリー、緑の壁、スレートの床、造り付け机) の写真
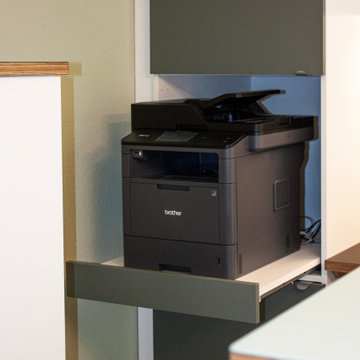
Viele Funktionen auf kleinstem Raum - das war hier eine unserer größten Herausforderungen. In diesem Mitarbeiterraum einer Ergotherapie-Praxis, sollten Arbeitsplätze, Umkleide, Pausenraum und viele viele Unterlagen Platz finden, ohne durcheinander und überladen zu wirken. Mit individuellen Anfertigungen und cleveren Lösungen in den Farben des Unternehmens, ist uns dies mehr als gelungen und die Mitarbeiter können sich nun rund um wohlfühlen.
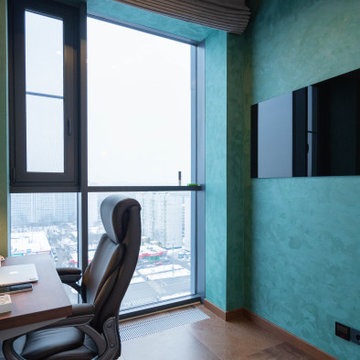
Современно решение, обьединение лоджии и организация работчего кабинета. На стенах нанесена декоративная штутурка 'мокрый шелк'
モスクワにあるお手頃価格の小さなコンテンポラリースタイルのおしゃれなクラフトルーム (緑の壁、コルクフローリング、造り付け机、茶色い床) の写真
モスクワにあるお手頃価格の小さなコンテンポラリースタイルのおしゃれなクラフトルーム (緑の壁、コルクフローリング、造り付け机、茶色い床) の写真
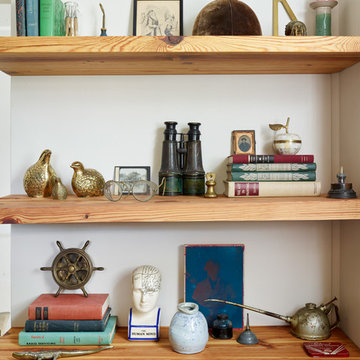
photos: Kyle Born
フィラデルフィアにある低価格の小さなおしゃれなホームオフィス・書斎 (ライブラリー、緑の壁、スレートの床、造り付け机) の写真
フィラデルフィアにある低価格の小さなおしゃれなホームオフィス・書斎 (ライブラリー、緑の壁、スレートの床、造り付け机) の写真
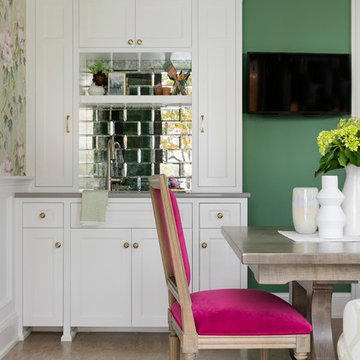
Her Office will primarily serve as a craft room for her and kids, so we did a cork floor that would be easy to clean and still comfortable to sit on. The fabrics are all indoor/outdoor and commercial grade for durability. We wanted to maintain a girly look so we added really feminine touches with the crystal chandelier, floral accessories to match the wallpaper and pink accents through out the room to really pop against the green.
Photography: Spacecrafting
Builder: John Kraemer & Sons
Countertop: Cambria- Queen Anne
Paint (walls): Benjamin Moore Fairmont Green
Paint (cabinets): Benjamin Moore Chantilly Lace
Paint (ceiling): Benjamin Moore Beautiful in my Eyes
Wallpaper: Designers Guild, Floreale Natural
Chandelier: Creative Lighting
Hardware: Nob Hill
Furniture: Contact Designer- Laura Engen Interior Design
ホームオフィス・書斎 (造り付け机、コルクフローリング、大理石の床、スレートの床、緑の壁) の写真
1