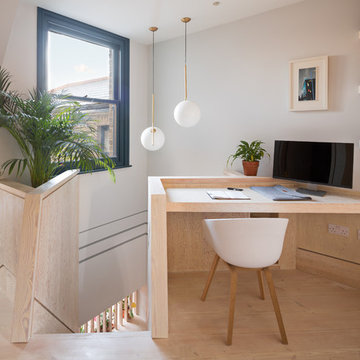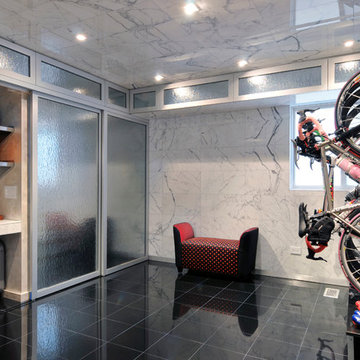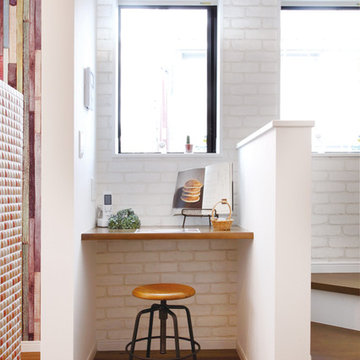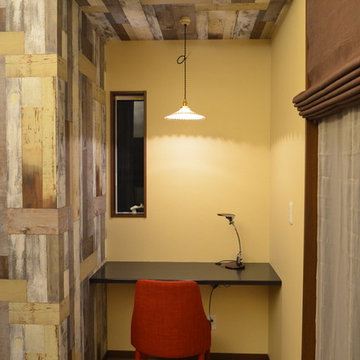ホームオフィス・書斎 (造り付け机、コルクフローリング、大理石の床、合板フローリング、スレートの床、マルチカラーの壁) の写真
絞り込み:
資材コスト
並び替え:今日の人気順
写真 1〜20 枚目(全 28 枚)
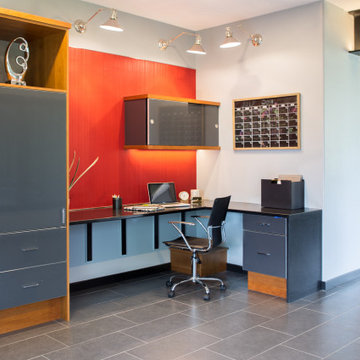
In this Cedar Rapids residence, sophistication meets bold design, seamlessly integrating dynamic accents and a vibrant palette. Every detail is meticulously planned, resulting in a captivating space that serves as a modern haven for the entire family.
Defined by a spacious Rowlette desk and a striking red wallpaper backdrop, this home office prioritizes functionality. Ample storage enhances organization, creating an environment conducive to productivity.
---
Project by Wiles Design Group. Their Cedar Rapids-based design studio serves the entire Midwest, including Iowa City, Dubuque, Davenport, and Waterloo, as well as North Missouri and St. Louis.
For more about Wiles Design Group, see here: https://wilesdesigngroup.com/
To learn more about this project, see here: https://wilesdesigngroup.com/cedar-rapids-dramatic-family-home-design
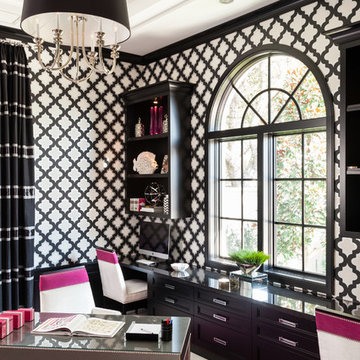
Dan Cutrona Photography
マイアミにあるトランジショナルスタイルのおしゃれな書斎 (マルチカラーの壁、大理石の床、造り付け机、ベージュの床) の写真
マイアミにあるトランジショナルスタイルのおしゃれな書斎 (マルチカラーの壁、大理石の床、造り付け机、ベージュの床) の写真
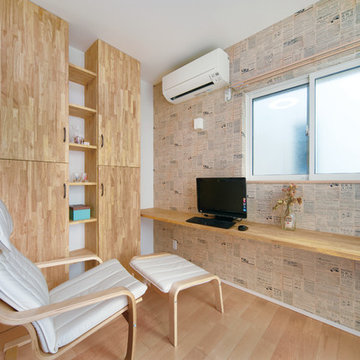
NO.207 変形地でも明るく風が抜ける 白鷺町のナチュラルかわいい家
大阪にある低価格の中くらいな北欧スタイルのおしゃれなクラフトルーム (マルチカラーの壁、合板フローリング、暖炉なし、造り付け机) の写真
大阪にある低価格の中くらいな北欧スタイルのおしゃれなクラフトルーム (マルチカラーの壁、合板フローリング、暖炉なし、造り付け机) の写真
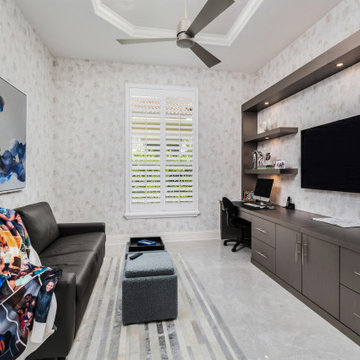
Mixing contemporary style with traditional architectural features, allowed us to put a fresh new face, while keeping the familiar warm comforts. Multiple conversation areas that are cozy and intimate break up the vast open floor plan, allowing the homeowners to enjoy intimate gatherings or host grand events. Matching white conversation couches were used in the living room to section the large space without closing it off. A wet bar was built in the corner of the living room with custom glass cabinetry and leather bar stools. Carrera marble was used throughout to coordinate with the traditional architectural features. And, a mixture of metallics were used to add a touch of modern glam.
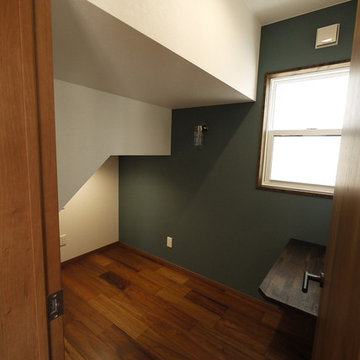
こもるような書斎をご希望されていたので
通常はデッドスペースや物置となる階段下を書斎にしました。
階段の構造を工夫して高さを確保しています。
他の地域にあるアジアンスタイルのおしゃれな書斎 (マルチカラーの壁、合板フローリング、造り付け机、茶色い床) の写真
他の地域にあるアジアンスタイルのおしゃれな書斎 (マルチカラーの壁、合板フローリング、造り付け机、茶色い床) の写真
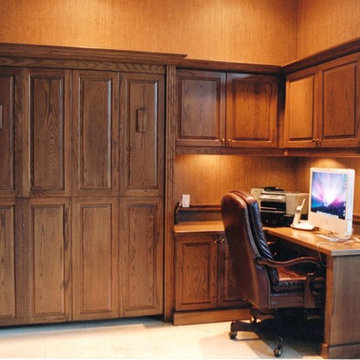
This home office is designed and built with an attached Murphy bed for that occasional guest. It also has overhead built in cabinets with down lights that illuminate the built in desk below. There are file drawers and cabinet storage along with room for a computer and large printer. Photo by Dan Strothers
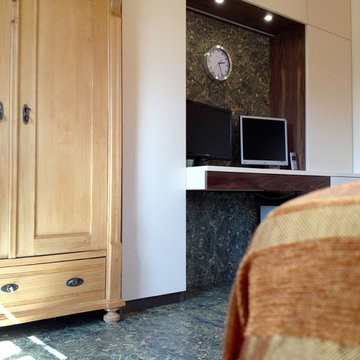
Hedi Kappler
他の地域にあるコンテンポラリースタイルのおしゃれなクラフトルーム (マルチカラーの壁、コルクフローリング、造り付け机) の写真
他の地域にあるコンテンポラリースタイルのおしゃれなクラフトルーム (マルチカラーの壁、コルクフローリング、造り付け机) の写真
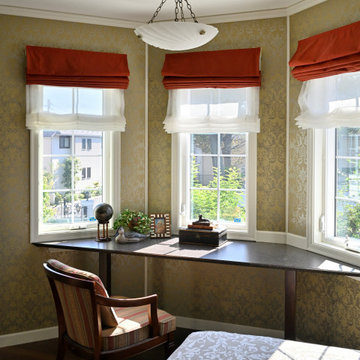
塔屋部分を利用したちょっとしたホームオフィス。塔屋の窓からは庭の緑が見下ろせる。
東京23区にあるお手頃価格の中くらいなトラディショナルスタイルのおしゃれな書斎 (マルチカラーの壁、合板フローリング、造り付け机、茶色い床、クロスの天井、壁紙、白い天井) の写真
東京23区にあるお手頃価格の中くらいなトラディショナルスタイルのおしゃれな書斎 (マルチカラーの壁、合板フローリング、造り付け机、茶色い床、クロスの天井、壁紙、白い天井) の写真
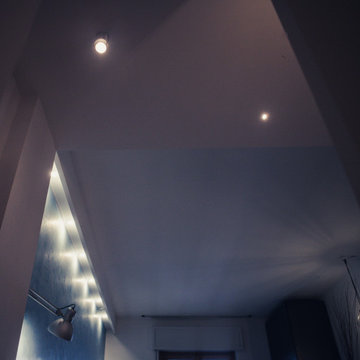
L'abitazione di circa 75mq è stato oggetto di un'intervento per dare un nuovo aspetto all'ingresso dell'appartamento.
Lo studio si è focalizzato sulla realizzazione di una controparete che ospitasse pieni e vuoti come elementi di arredo, associando un particolare progetto delle luci per dare movimento e carattere all'intera parete.
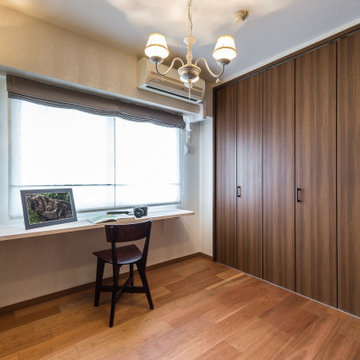
第二応接間にカウンターを設けています。カーテンを上げると博多湾を一望できます。ときにご主人様の写真撮影や読書のスペースになったり、ピアノを置いていますので、奥様もここでゆっくり音楽を楽しめます。そして、子供さんが帰ってきた時の寝泊まり部屋になります。
福岡にあるおしゃれな書斎 (マルチカラーの壁、合板フローリング、造り付け机、マルチカラーの床、クロスの天井、壁紙、白い天井) の写真
福岡にあるおしゃれな書斎 (マルチカラーの壁、合板フローリング、造り付け机、マルチカラーの床、クロスの天井、壁紙、白い天井) の写真
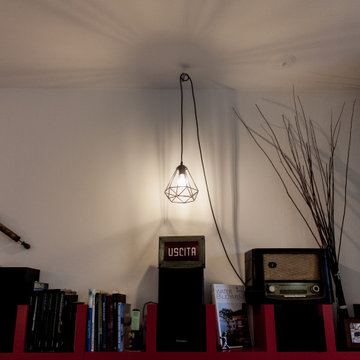
L'abitazione di circa 75mq è stato oggetto di un'intervento per dare un nuovo aspetto all'ingresso dell'appartamento.
Lo studio si è focalizzato sulla realizzazione di una controparete che ospitasse pieni e vuoti come elementi di arredo, associando un particolare progetto delle luci per dare movimento e carattere all'intera parete.
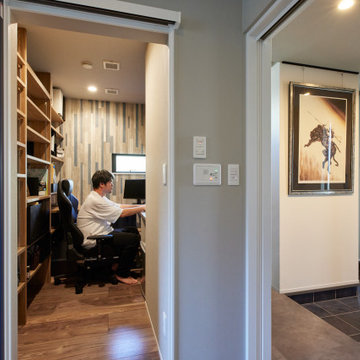
主寝室からアクセスする書斎。
L字型のカウンターにたっぷりな壁面収納を確保。
リモートワークもはかどります。
他の地域にあるモダンスタイルのおしゃれな書斎 (マルチカラーの壁、合板フローリング、造り付け机、グレーの床、クロスの天井、壁紙、白い天井) の写真
他の地域にあるモダンスタイルのおしゃれな書斎 (マルチカラーの壁、合板フローリング、造り付け机、グレーの床、クロスの天井、壁紙、白い天井) の写真
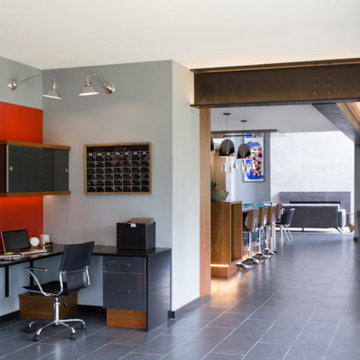
Project by Wiles Design Group. Their Cedar Rapids-based design studio serves the entire Midwest, including Iowa City, Dubuque, Davenport, and Waterloo, as well as North Missouri and St. Louis.
For more about Wiles Design Group, see here: https://www.wilesdesigngroup.com/
To learn more about this project, see here: https://wilesdesigngroup.com/dramatic-family-home
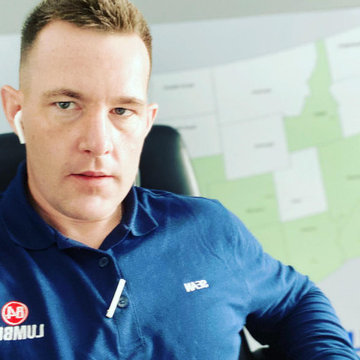
ボストンにある低価格の中くらいなトラディショナルスタイルのおしゃれなアトリエ・スタジオ (マルチカラーの壁、合板フローリング、造り付け机、黒い床) の写真
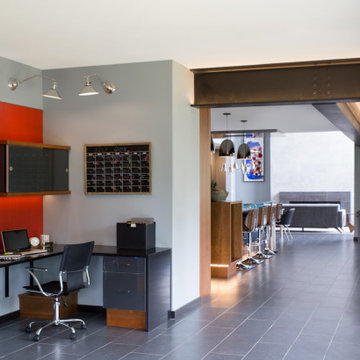
In this Cedar Rapids residence, sophistication meets bold design, seamlessly integrating dynamic accents and a vibrant palette. Every detail is meticulously planned, resulting in a captivating space that serves as a modern haven for the entire family.
Defined by a spacious Rowlette desk and a striking red wallpaper backdrop, this home office prioritizes functionality. Ample storage enhances organization, creating an environment conducive to productivity.
---
Project by Wiles Design Group. Their Cedar Rapids-based design studio serves the entire Midwest, including Iowa City, Dubuque, Davenport, and Waterloo, as well as North Missouri and St. Louis.
For more about Wiles Design Group, see here: https://wilesdesigngroup.com/
To learn more about this project, see here: https://wilesdesigngroup.com/cedar-rapids-dramatic-family-home-design
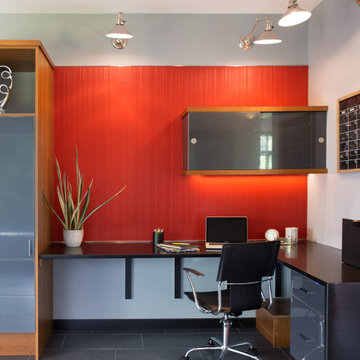
In this Cedar Rapids residence, sophistication meets bold design, seamlessly integrating dynamic accents and a vibrant palette. Every detail is meticulously planned, resulting in a captivating space that serves as a modern haven for the entire family.
Defined by a spacious Rowlette desk and a striking red wallpaper backdrop, this home office prioritizes functionality. Ample storage enhances organization, creating an environment conducive to productivity.
---
Project by Wiles Design Group. Their Cedar Rapids-based design studio serves the entire Midwest, including Iowa City, Dubuque, Davenport, and Waterloo, as well as North Missouri and St. Louis.
For more about Wiles Design Group, see here: https://wilesdesigngroup.com/
To learn more about this project, see here: https://wilesdesigngroup.com/cedar-rapids-dramatic-family-home-design
ホームオフィス・書斎 (造り付け机、コルクフローリング、大理石の床、合板フローリング、スレートの床、マルチカラーの壁) の写真
1
