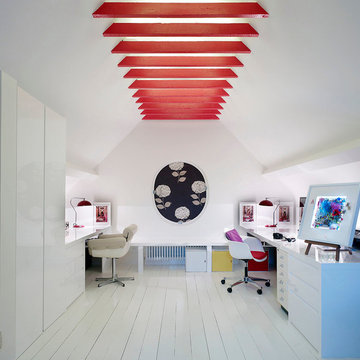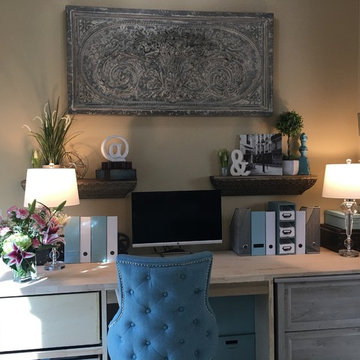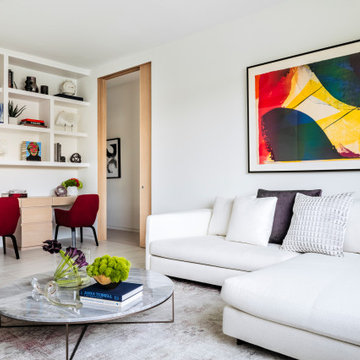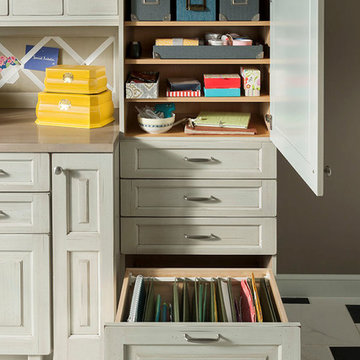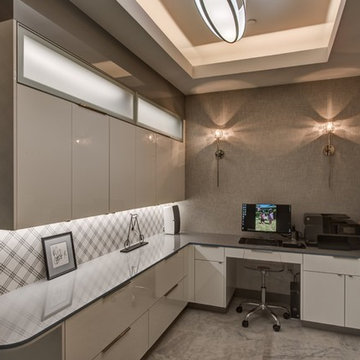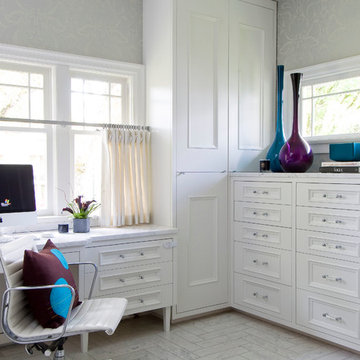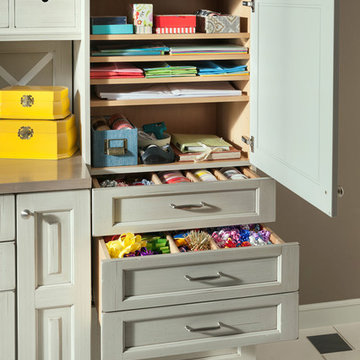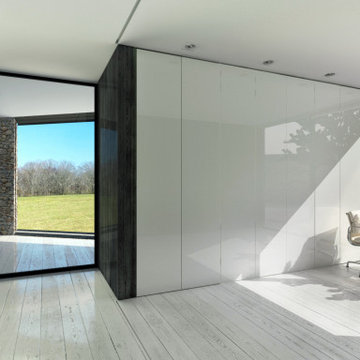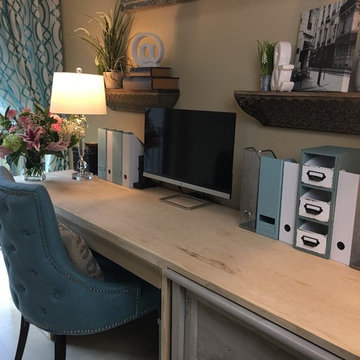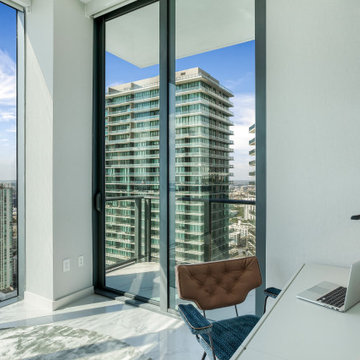ホームオフィス・書斎 (造り付け机、コルクフローリング、大理石の床、塗装フローリング、スレートの床、白い床) の写真
絞り込み:
資材コスト
並び替え:今日の人気順
写真 1〜20 枚目(全 78 枚)
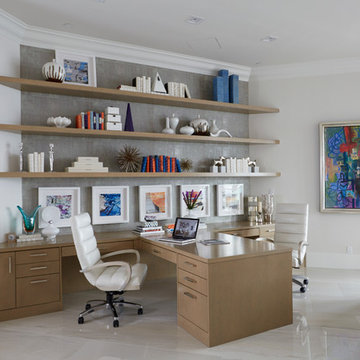
Colleen Duffley
ニューオリンズにある高級な中くらいなコンテンポラリースタイルのおしゃれな書斎 (大理石の床、造り付け机、白い壁、暖炉なし、白い床) の写真
ニューオリンズにある高級な中くらいなコンテンポラリースタイルのおしゃれな書斎 (大理石の床、造り付け机、白い壁、暖炉なし、白い床) の写真
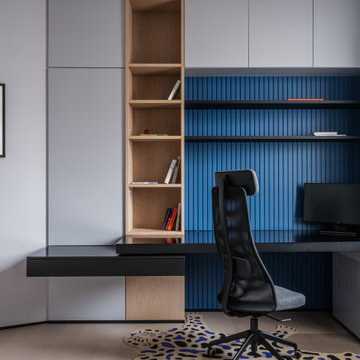
Рабочее пространсво
モスクワにある高級な中くらいなコンテンポラリースタイルのおしゃれな書斎 (グレーの壁、塗装フローリング、造り付け机、白い床、パネル壁) の写真
モスクワにある高級な中くらいなコンテンポラリースタイルのおしゃれな書斎 (グレーの壁、塗装フローリング、造り付け机、白い床、パネル壁) の写真

MISSION: Les habitants du lieu ont souhaité restructurer les étages de leur maison pour les adapter à leur nouveau mode de vie, avec des enfants plus grands et de plus en plus créatifs.
Une partie du projet a consisté à décloisonner une partie du premier étage pour créer une grande pièce centrale, une « creative room » baignée de lumière où chacun peut dessiner, travailler, créer, se détendre.
Le centre de la pièce est occupé par un grand plateau posé sur des caissons de rangement ouvert, le tout pouvant être décomposé et recomposé selon les besoins. Idéal pour dessiner, peindre ou faire des maquettes ! Le mur de gauche accueille un grand placard ainsi qu'un bureau en alcôve.
Le tout est réalisé sur mesure en contreplaqué d'épicéa (verni incolore mat pour conserver l'aspect du bois brut). Plancher peint en blanc, murs blancs et bois clair créent une ambiance naturelle et gaie, propice à la création !
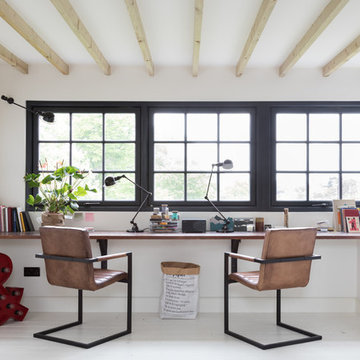
Paul Craig/pcraig.co.uk
ロンドンにあるインダストリアルスタイルのおしゃれなホームオフィス・書斎 (白い壁、塗装フローリング、造り付け机、白い床) の写真
ロンドンにあるインダストリアルスタイルのおしゃれなホームオフィス・書斎 (白い壁、塗装フローリング、造り付け机、白い床) の写真
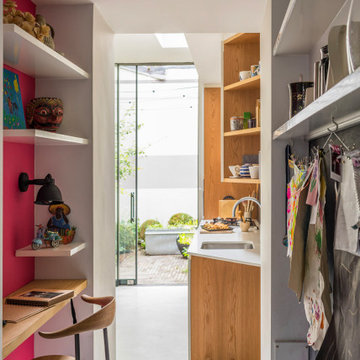
The hallway between the living room and kitchen of this home was used to create a space to work and play. A small desk area creates a compact home office and homework station with a chalkboard wall behind for drawing and shopping lists
See more of this project on my portfolio at:
https://www.gemmadudgeon.com
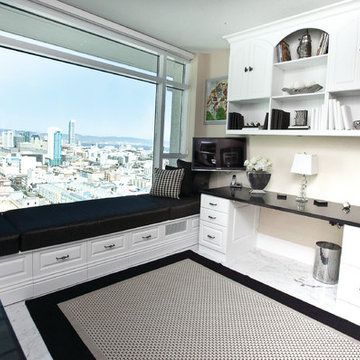
Black and White home office with custom bench and drawers for storage. Built ins.
サンフランシスコにある中くらいなコンテンポラリースタイルのおしゃれな書斎 (白い壁、大理石の床、暖炉なし、造り付け机、白い床) の写真
サンフランシスコにある中くらいなコンテンポラリースタイルのおしゃれな書斎 (白い壁、大理石の床、暖炉なし、造り付け机、白い床) の写真
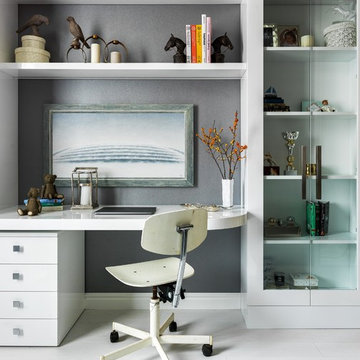
Небольшая 2-х комнатная квартира, которую перестроили в 3-х комнатную.
Автор дизайнер Андрей Волков.
Стилист Даша Соболева.
Фото Сергей Красюк.
モスクワにあるコンテンポラリースタイルのおしゃれな書斎 (グレーの壁、白い床、塗装フローリング、造り付け机) の写真
モスクワにあるコンテンポラリースタイルのおしゃれな書斎 (グレーの壁、白い床、塗装フローリング、造り付け机) の写真
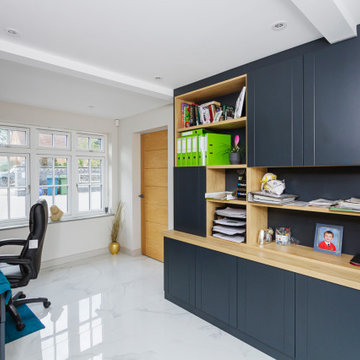
Project Completion
The property is an amazing transformation. We've taken a dark and formerly disjointed house and broken down the rooms barriers to create a light and spacious home for all the family.
Our client’s love spending time together and they now they have a home where all generations can comfortably come together under one roof.
The open plan kitchen / living space is large enough for everyone to gather whilst there are areas like the snug to get moments of peace and quiet away from the hub of the home.
We’ve substantially increased the size of the property using no more than the original footprint of the existing house. The volume gained has allowed them to create five large bedrooms, two with en-suites and a family bathroom on the first floor providing space for all the family to stay.
The home now combines bright open spaces with secluded, hidden areas, designed to make the most of the views out to their private rear garden and the landscape beyond.
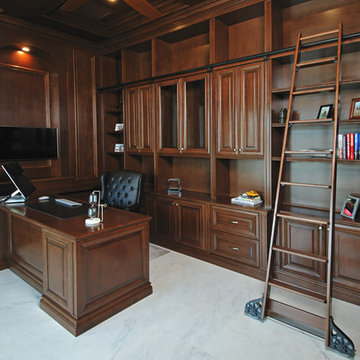
Traditional and transitional Home Study. With coffered Ceiling and paneled walls throughout. Custom made ladder system, in Canadian Maple with English Walnut stain and glaze. calacatta marble floors.
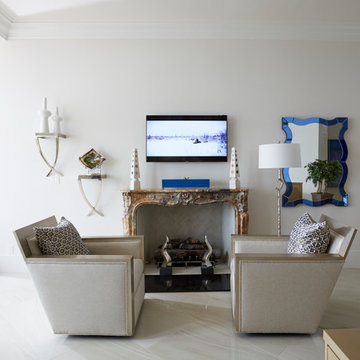
Colleen Duffley
マイアミにある高級な中くらいなコンテンポラリースタイルのおしゃれな書斎 (大理石の床、標準型暖炉、石材の暖炉まわり、造り付け机、白い壁、白い床) の写真
マイアミにある高級な中くらいなコンテンポラリースタイルのおしゃれな書斎 (大理石の床、標準型暖炉、石材の暖炉まわり、造り付け机、白い壁、白い床) の写真
ホームオフィス・書斎 (造り付け机、コルクフローリング、大理石の床、塗装フローリング、スレートの床、白い床) の写真
1
