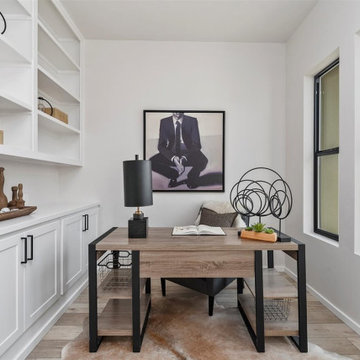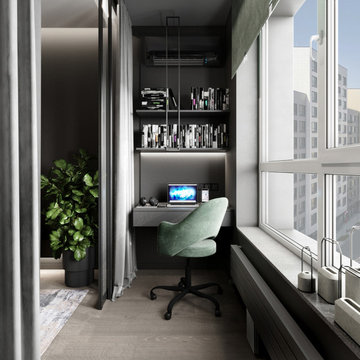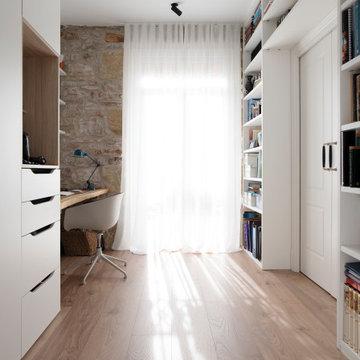ホームオフィス・書斎 (造り付け机、コルクフローリング、ラミネートの床) の写真
絞り込み:
資材コスト
並び替え:今日の人気順
写真 81〜100 枚目(全 629 枚)
1/4
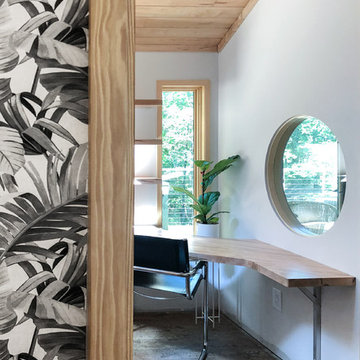
Custom cabinetry in wormy maple in the home office.
ニューヨークにあるお手頃価格の中くらいなコンテンポラリースタイルのおしゃれなホームオフィス・書斎 (白い壁、コルクフローリング、造り付け机、茶色い床) の写真
ニューヨークにあるお手頃価格の中くらいなコンテンポラリースタイルのおしゃれなホームオフィス・書斎 (白い壁、コルクフローリング、造り付け机、茶色い床) の写真
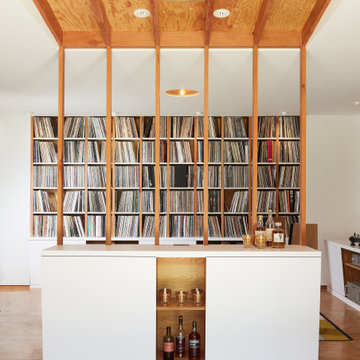
Our client had a 1930’s two car garage and a dream. He wanted a private light filled home office, enough space to have friends over to watch the game, storage for his record collection and a place to listen to music on the most impressive stereo we’ve ever seen. So we took on the challenge to design the ultimate man cave: we peeled away layers of the wall and folded them into casework - a workstation with drawers, record shelving with storage below for less aesthetic items, a credenza with a coffee setup and requisite bourbon collection, and a cabinet devoted to cleaning and preserving records. We peeled up the roof as well creating a new entry and views out into the bucolic garden. The addition of a full bathroom and comfy couch make this the perfect place to chill…with or without Netflix.
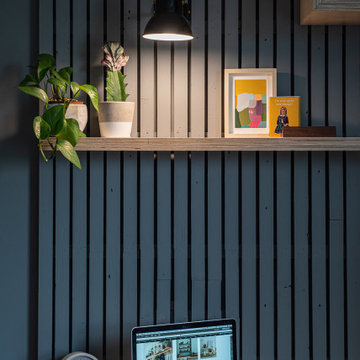
Interior design of home office for clients in Walthamstow village. The interior scheme re-uses left over building materials where possible. The old floor boards were repurposed to create wall cladding and a system to hang the shelving and desk from. Sustainability where possible is key to the design. The use of cork flooring for it environmental and acoustic properties and the decision to keep the existing window to minimise unnecessary waste.
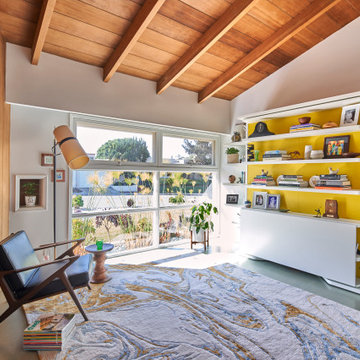
Genius, smooth operating, space saving furniture that seamlessly transforms from desk, to shelving, to murphy bed without having to move much of anything and allows this room to change from guest room to a home office in a snap. The original wood ceiling, curved feature wall, and windows were all restored back to their original state.
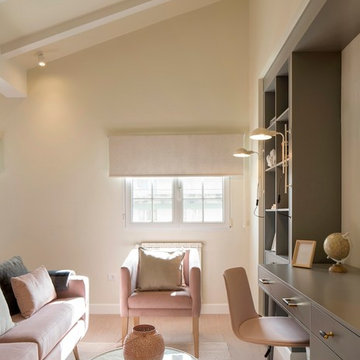
Proyecto de interiorismo, dirección y ejecución de obra: Sube Interiorismo www.subeinteriorismo.com
Fotografía Erlantz Biderbost
ビルバオにある中くらいなトランジショナルスタイルのおしゃれな書斎 (ベージュの壁、造り付け机、ラミネートの床、茶色い床) の写真
ビルバオにある中くらいなトランジショナルスタイルのおしゃれな書斎 (ベージュの壁、造り付け机、ラミネートの床、茶色い床) の写真
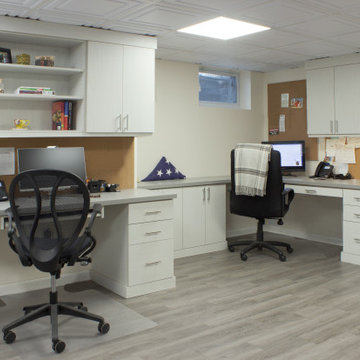
An effective office design successfully combines elements that enhance your personal work style with tools that help you to be more productive, organized and efficient.
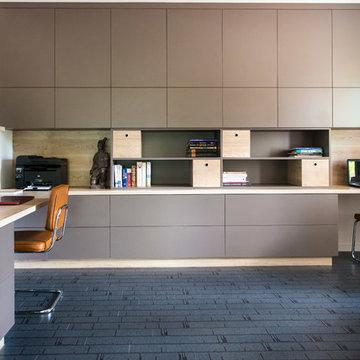
Crédit Photo : Chappe Thibault Photographie
マルセイユにある中くらいなコンテンポラリースタイルのおしゃれな書斎 (白い壁、ラミネートの床、造り付け机、グレーの床) の写真
マルセイユにある中くらいなコンテンポラリースタイルのおしゃれな書斎 (白い壁、ラミネートの床、造り付け机、グレーの床) の写真
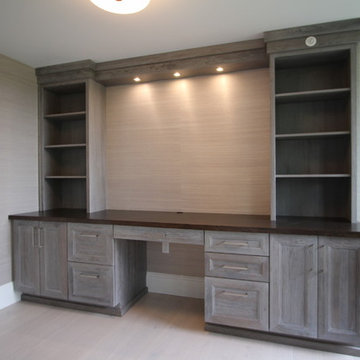
マイアミにあるお手頃価格の中くらいなトラディショナルスタイルのおしゃれな書斎 (暖炉なし、グレーの壁、ラミネートの床、造り付け机、グレーの床) の写真
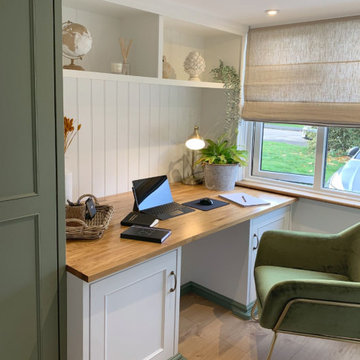
This project was such a trans-formative one, taking a dull home office and creating a beautiful and purposeful space that the home owner looked forward to using. Clever storage and bespoke joinery complete the room perfectly and compliment the neutral base tones used. Accents of earthy colours help to create a cosy environment and layered textures soften the space. Stylish pieces were used for styling and help to add depth to an otherwise very functional room.
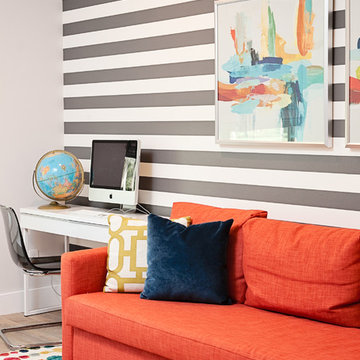
NATIVE HOUSE PHOTOGRAPHY
他の地域にある高級な広いコンテンポラリースタイルのおしゃれな書斎 (マルチカラーの壁、ラミネートの床、暖炉なし、造り付け机、ベージュの床) の写真
他の地域にある高級な広いコンテンポラリースタイルのおしゃれな書斎 (マルチカラーの壁、ラミネートの床、暖炉なし、造り付け机、ベージュの床) の写真
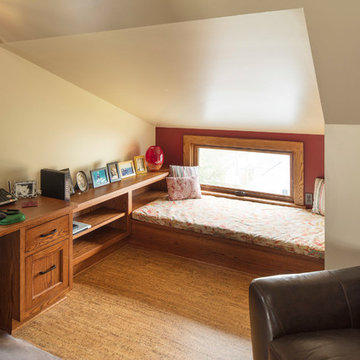
Photography by Troy Theis
ミネアポリスにある高級な中くらいなトラディショナルスタイルのおしゃれな書斎 (ベージュの壁、コルクフローリング、造り付け机、マルチカラーの床) の写真
ミネアポリスにある高級な中くらいなトラディショナルスタイルのおしゃれな書斎 (ベージュの壁、コルクフローリング、造り付け机、マルチカラーの床) の写真
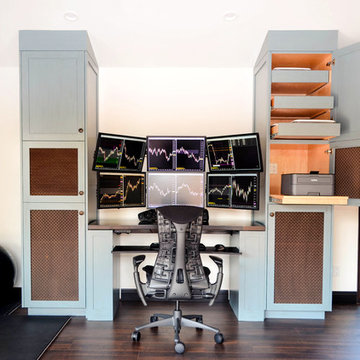
We joke around by calling the main structure, "her house", and the guest house, "his house", but it truly feels this way most days. The man cave has anything and everything that someone could want. The only reason to come upstairs is for a hot meal and some sleep.
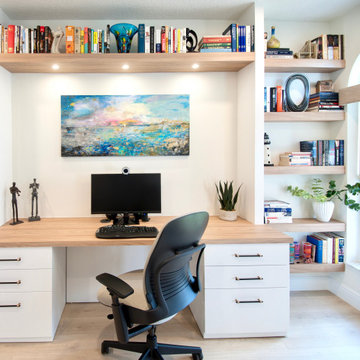
A complete home renovation bringing an 80's home into a contemporary coastal design with touches of earth tones to highlight the owner's art collection. JMR Designs created a comfortable and inviting space for relaxing, working and entertaining family and friends.
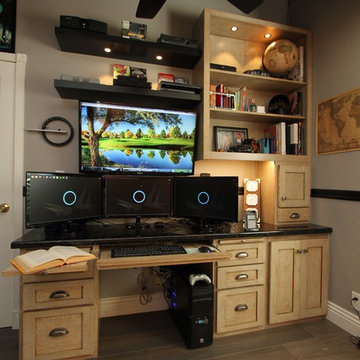
Fun small rustic custom office was designed to perfectly function for this computer enthusiast. We installed a granite to top off the rustic design with a wonderfully functional long lasting surface. We installed task lighting and display lighting to finish everything off beautifully. We can design offices large and small to maximize storage and function in any style that you like. This client is thrilled with his new office space.
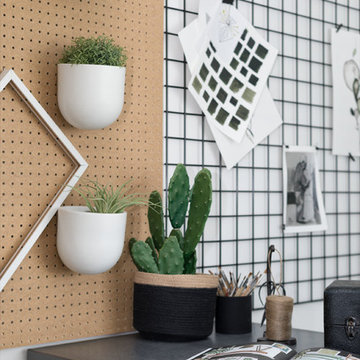
Kristen McGaughey
バンクーバーにある高級な小さなコンテンポラリースタイルのおしゃれなクラフトルーム (白い壁、ラミネートの床、造り付け机、ベージュの床) の写真
バンクーバーにある高級な小さなコンテンポラリースタイルのおしゃれなクラフトルーム (白い壁、ラミネートの床、造り付け机、ベージュの床) の写真
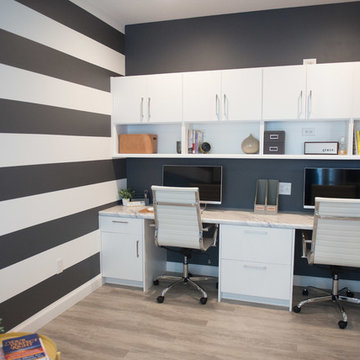
Fun horizontal striped paint adds whimsy with a contemporary edge. White laminate cabinetry is topped with a laminate counter top. Pull-out cabinetry hides the printer.
Mandi B Photography
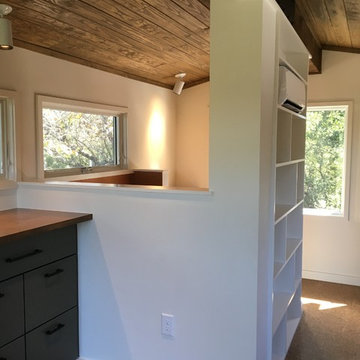
Looking toward the spiral stair, buiult-in shelves and filing cabinets.
オースティンにあるエクレクティックスタイルのおしゃれな書斎 (白い壁、コルクフローリング、造り付け机、茶色い床) の写真
オースティンにあるエクレクティックスタイルのおしゃれな書斎 (白い壁、コルクフローリング、造り付け机、茶色い床) の写真
ホームオフィス・書斎 (造り付け机、コルクフローリング、ラミネートの床) の写真
5
