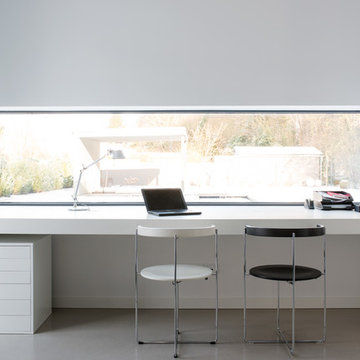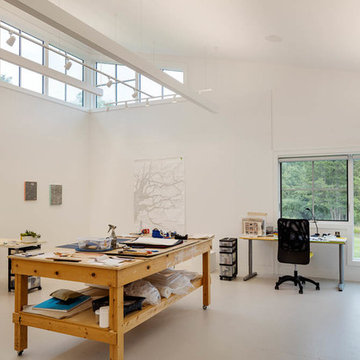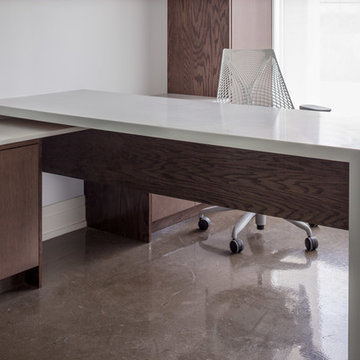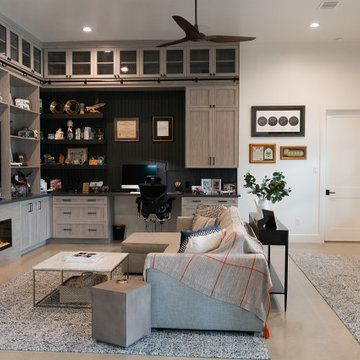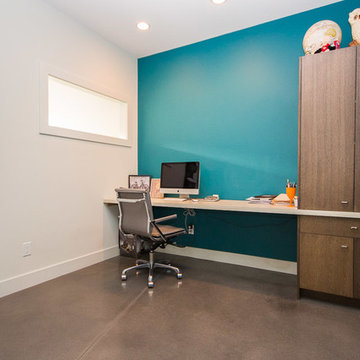広いホームオフィス・書斎 (造り付け机、コンクリートの床、リノリウムの床、白い壁) の写真
絞り込み:
資材コスト
並び替え:今日の人気順
写真 1〜20 枚目(全 53 枚)

Modern farmhouse renovation, with at-home artist studio. Photos by Elizabeth Pedinotti Haynes
ボストンにある高級な広いモダンスタイルのおしゃれなクラフトルーム (白い壁、コンクリートの床、造り付け机、グレーの床) の写真
ボストンにある高級な広いモダンスタイルのおしゃれなクラフトルーム (白い壁、コンクリートの床、造り付け机、グレーの床) の写真

Settled within a graffiti-covered laneway in the trendy heart of Mt Lawley you will find this four-bedroom, two-bathroom home.
The owners; a young professional couple wanted to build a raw, dark industrial oasis that made use of every inch of the small lot. Amenities aplenty, they wanted their home to complement the urban inner-city lifestyle of the area.
One of the biggest challenges for Limitless on this project was the small lot size & limited access. Loading materials on-site via a narrow laneway required careful coordination and a well thought out strategy.
Paramount in bringing to life the client’s vision was the mixture of materials throughout the home. For the second story elevation, black Weathertex Cladding juxtaposed against the white Sto render creates a bold contrast.
Upon entry, the room opens up into the main living and entertaining areas of the home. The kitchen crowns the family & dining spaces. The mix of dark black Woodmatt and bespoke custom cabinetry draws your attention. Granite benchtops and splashbacks soften these bold tones. Storage is abundant.
Polished concrete flooring throughout the ground floor blends these zones together in line with the modern industrial aesthetic.
A wine cellar under the staircase is visible from the main entertaining areas. Reclaimed red brickwork can be seen through the frameless glass pivot door for all to appreciate — attention to the smallest of details in the custom mesh wine rack and stained circular oak door handle.
Nestled along the north side and taking full advantage of the northern sun, the living & dining open out onto a layered alfresco area and pool. Bordering the outdoor space is a commissioned mural by Australian illustrator Matthew Yong, injecting a refined playfulness. It’s the perfect ode to the street art culture the laneways of Mt Lawley are so famous for.
Engineered timber flooring flows up the staircase and throughout the rooms of the first floor, softening the private living areas. Four bedrooms encircle a shared sitting space creating a contained and private zone for only the family to unwind.
The Master bedroom looks out over the graffiti-covered laneways bringing the vibrancy of the outside in. Black stained Cedarwest Squareline cladding used to create a feature bedhead complements the black timber features throughout the rest of the home.
Natural light pours into every bedroom upstairs, designed to reflect a calamity as one appreciates the hustle of inner city living outside its walls.
Smart wiring links each living space back to a network hub, ensuring the home is future proof and technology ready. An intercom system with gate automation at both the street and the lane provide security and the ability to offer guests access from the comfort of their living area.
Every aspect of this sophisticated home was carefully considered and executed. Its final form; a modern, inner-city industrial sanctuary with its roots firmly grounded amongst the vibrant urban culture of its surrounds.
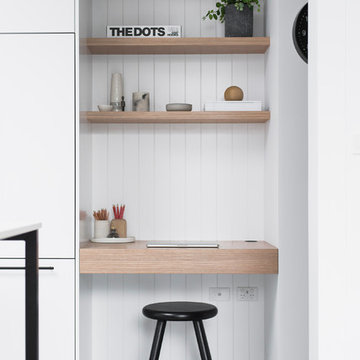
Esteban La Tessa
シドニーにある高級な広いモダンスタイルのおしゃれなホームオフィス・書斎 (コンクリートの床、グレーの床、白い壁、造り付け机) の写真
シドニーにある高級な広いモダンスタイルのおしゃれなホームオフィス・書斎 (コンクリートの床、グレーの床、白い壁、造り付け机) の写真
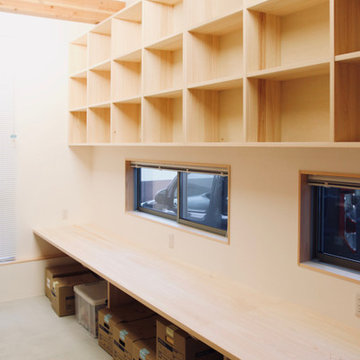
郡山市T様邸(開成の家) 設計:伊達な建築研究所 施工:BANKS
他の地域にあるお手頃価格の広いモダンスタイルのおしゃれなホームオフィス・書斎 (ライブラリー、白い壁、コンクリートの床、暖炉なし、造り付け机、グレーの床) の写真
他の地域にあるお手頃価格の広いモダンスタイルのおしゃれなホームオフィス・書斎 (ライブラリー、白い壁、コンクリートの床、暖炉なし、造り付け机、グレーの床) の写真
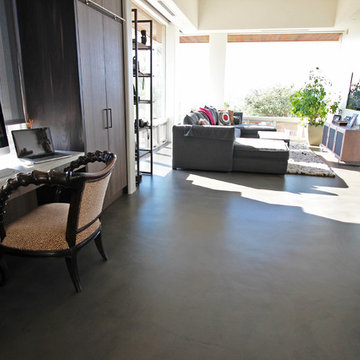
Residential Interior Floor
Size: 2,500 square feet
Installation: TC Interior
サンディエゴにある広いコンテンポラリースタイルのおしゃれな書斎 (白い壁、コンクリートの床、造り付け机、暖炉なし、グレーの床) の写真
サンディエゴにある広いコンテンポラリースタイルのおしゃれな書斎 (白い壁、コンクリートの床、造り付け机、暖炉なし、グレーの床) の写真
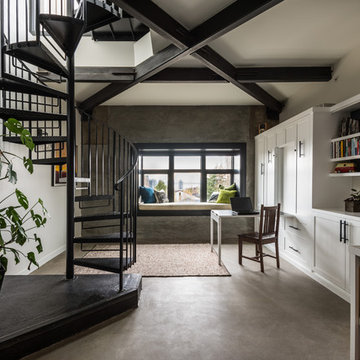
Photos by Andrew Giammarco Photography.
シアトルにある高級な広いコンテンポラリースタイルのおしゃれなホームオフィス・書斎 (白い壁、コンクリートの床、造り付け机、茶色い床) の写真
シアトルにある高級な広いコンテンポラリースタイルのおしゃれなホームオフィス・書斎 (白い壁、コンクリートの床、造り付け机、茶色い床) の写真
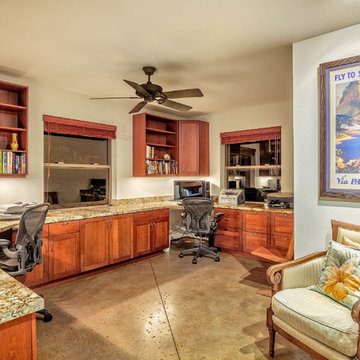
If you plan to work remotely, this home has an awesome executive office with ample work spaces. Complete with corner to corner custom cabinets topped with granite counter tops and built in book shelves create an ideal home office work space.
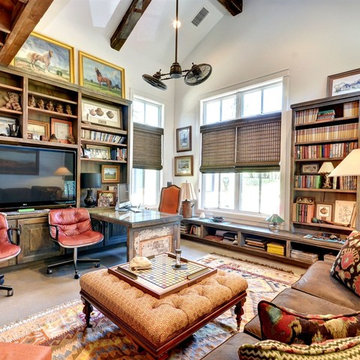
John Siemering Homes. Custom Home Builder in Austin, TX
オースティンにあるラグジュアリーな広いエクレクティックスタイルのおしゃれなホームオフィス・書斎 (白い壁、造り付け机、グレーの床、コンクリートの床) の写真
オースティンにあるラグジュアリーな広いエクレクティックスタイルのおしゃれなホームオフィス・書斎 (白い壁、造り付け机、グレーの床、コンクリートの床) の写真
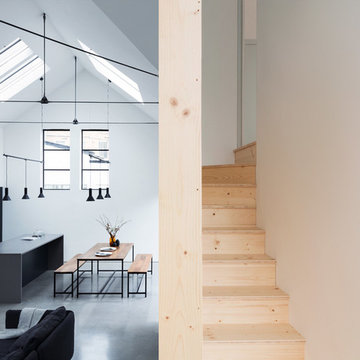
A minimalist look to our stairs and dividing wall/balustrade in technical spruce wood board. lovely interior space!
ロンドンにある高級な広いインダストリアルスタイルのおしゃれな書斎 (白い壁、コンクリートの床、造り付け机、グレーの床) の写真
ロンドンにある高級な広いインダストリアルスタイルのおしゃれな書斎 (白い壁、コンクリートの床、造り付け机、グレーの床) の写真
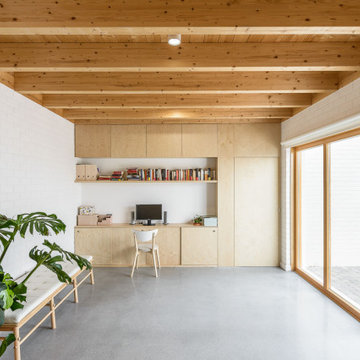
他の地域にある広いコンテンポラリースタイルのおしゃれな書斎 (白い壁、造り付け机、グレーの床、板張り天井、レンガ壁、コンクリートの床) の写真
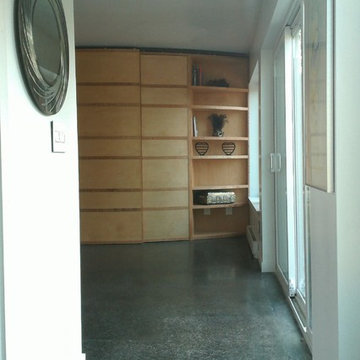
Large open concept room to be used as a guest room, home office, craft room.
バンクーバーにあるお手頃価格の広いモダンスタイルのおしゃれな書斎 (白い壁、コンクリートの床、造り付け机) の写真
バンクーバーにあるお手頃価格の広いモダンスタイルのおしゃれな書斎 (白い壁、コンクリートの床、造り付け机) の写真
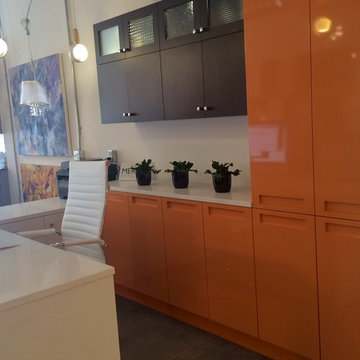
Studio 16
バンクーバーにある高級な広いモダンスタイルのおしゃれな書斎 (白い壁、コンクリートの床、造り付け机) の写真
バンクーバーにある高級な広いモダンスタイルのおしゃれな書斎 (白い壁、コンクリートの床、造り付け机) の写真
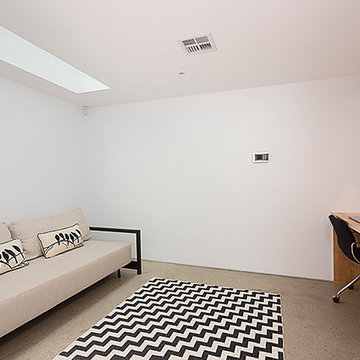
DE atelier Architects
他の地域にあるラグジュアリーな広いコンテンポラリースタイルのおしゃれな書斎 (白い壁、コンクリートの床、造り付け机、グレーの床) の写真
他の地域にあるラグジュアリーな広いコンテンポラリースタイルのおしゃれな書斎 (白い壁、コンクリートの床、造り付け机、グレーの床) の写真
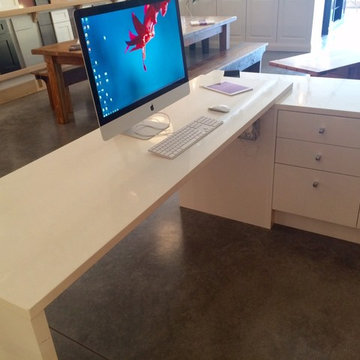
Studio 16
バンクーバーにある高級な広いモダンスタイルのおしゃれな書斎 (白い壁、コンクリートの床、造り付け机) の写真
バンクーバーにある高級な広いモダンスタイルのおしゃれな書斎 (白い壁、コンクリートの床、造り付け机) の写真
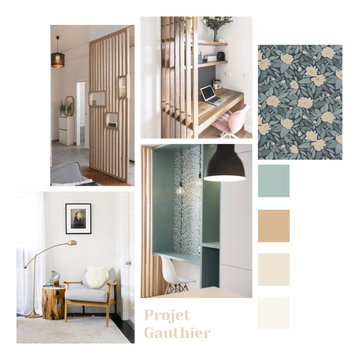
Dans ce projet, il était question de créer un lien entre les différents espaces de vie du rez-de-chaussée de cette maison de ville. Nous avons créé un lien direct entre la cuisine, le salon et la salle à manger par un camaïeu de bleu et de touches bois/cuir qui le complètent. Nous avons intégré des fonctions supplémentaires : un coin lecture et un bureau sur-mesure. Pour habiller le grand mur du salon, nous avons imaginé une grande bibliothèque sur mesure qui allie décoration et rangements.
広いホームオフィス・書斎 (造り付け机、コンクリートの床、リノリウムの床、白い壁) の写真
1
