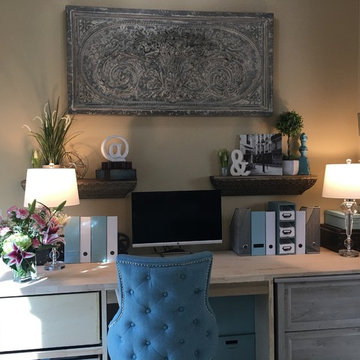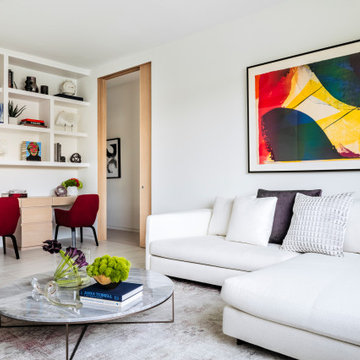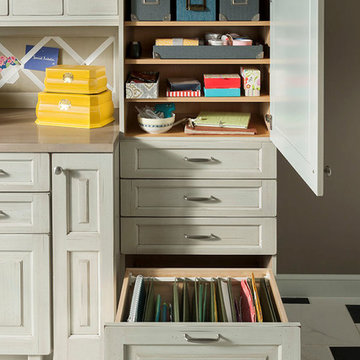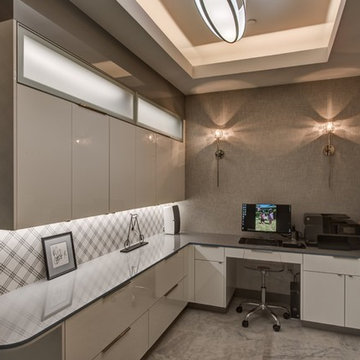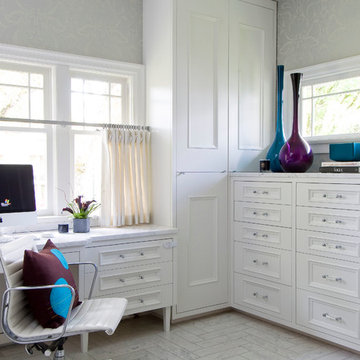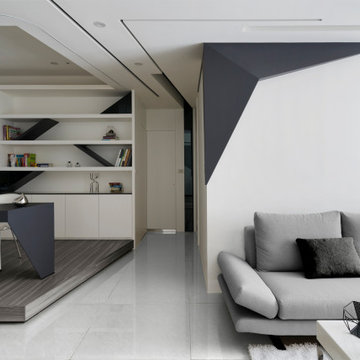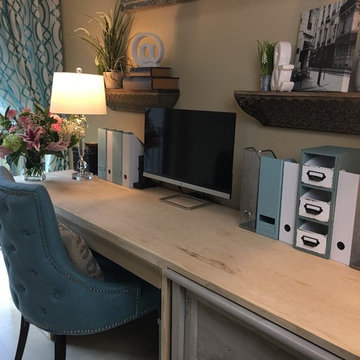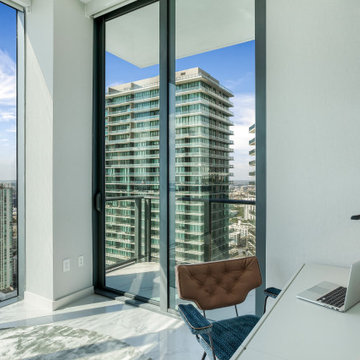ホームオフィス・書斎 (造り付け机、セラミックタイルの床、コルクフローリング、大理石の床、スレートの床、白い床) の写真
絞り込み:
資材コスト
並び替え:今日の人気順
写真 1〜20 枚目(全 94 枚)
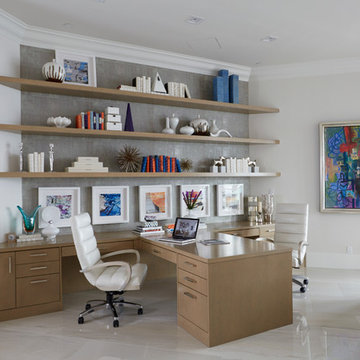
Colleen Duffley
ニューオリンズにある高級な中くらいなコンテンポラリースタイルのおしゃれな書斎 (大理石の床、造り付け机、白い壁、暖炉なし、白い床) の写真
ニューオリンズにある高級な中くらいなコンテンポラリースタイルのおしゃれな書斎 (大理石の床、造り付け机、白い壁、暖炉なし、白い床) の写真
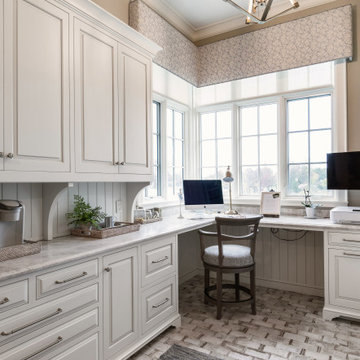
A multipurpose corner office off the mudroom
グランドラピッズにあるシャビーシック調のおしゃれなホームオフィス・書斎 (ベージュの壁、セラミックタイルの床、造り付け机、白い床、塗装板張りの壁、ベージュの天井) の写真
グランドラピッズにあるシャビーシック調のおしゃれなホームオフィス・書斎 (ベージュの壁、セラミックタイルの床、造り付け机、白い床、塗装板張りの壁、ベージュの天井) の写真
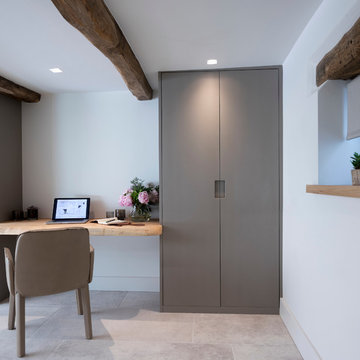
A once tiny, dark walk through room in the original part of this home renovation, is now a stylish contemporary open plan living space. Working with Llama Architects and Llama Projects (LLama Group) the new ground floor design saw us blocking in the existing doorway and open up this newly created study area into the dining / kitchen area. Thus allowing so much natural light into this lovely newly created space. With built in cabinetry for storage and floating waney edge bespoke wood desk. Sanding back the original old beams and adding chunky oak window cills. Creating a lovely, light filled inviting space for our lovely clients and their family to work in or just sit and admire the view of the garden.
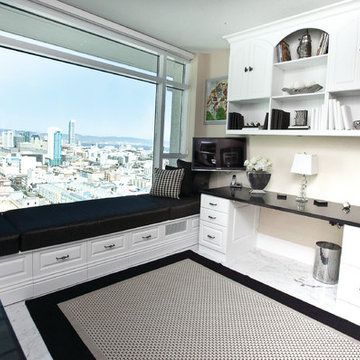
Black and White home office with custom bench and drawers for storage. Built ins.
サンフランシスコにある中くらいなコンテンポラリースタイルのおしゃれな書斎 (白い壁、大理石の床、暖炉なし、造り付け机、白い床) の写真
サンフランシスコにある中くらいなコンテンポラリースタイルのおしゃれな書斎 (白い壁、大理石の床、暖炉なし、造り付け机、白い床) の写真
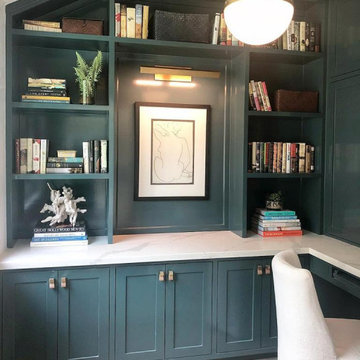
Interior Design made come true by our team work.
ヒューストンにある中くらいなモダンスタイルのおしゃれなホームオフィス・書斎 (ライブラリー、白い壁、セラミックタイルの床、造り付け机、白い床) の写真
ヒューストンにある中くらいなモダンスタイルのおしゃれなホームオフィス・書斎 (ライブラリー、白い壁、セラミックタイルの床、造り付け机、白い床) の写真
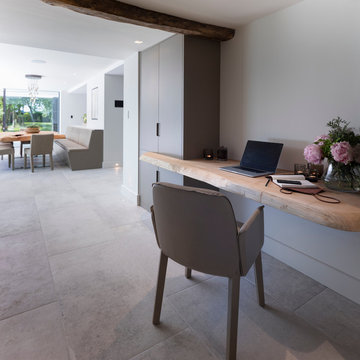
A once tiny, dark walk through room in the original part of this home renovation, is now a stylish contemporary open plan living space. Working with Llama Architects and Llama Projects (LLama Group) the new ground floor design saw us blocking in the existing doorway and open up this newly created study area into the dining / kitchen area. Thus allowing so much natural light into this lovely newly created space. With built in cabinetry for storage and floating waney edge bespoke wood desk. Sanding back the original old beams and adding chunky oak window cills. Creating a lovely, light filled inviting space for our lovely clients and their family to work in or just sit and admire the view of the garden.
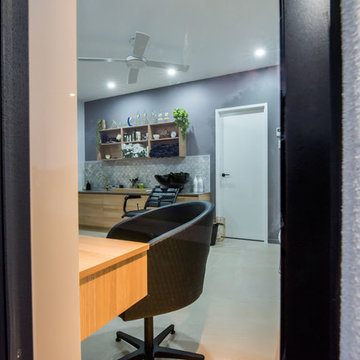
Liz Andrews Photography and Design
他の地域にある高級な広いコンテンポラリースタイルのおしゃれなアトリエ・スタジオ (白い壁、セラミックタイルの床、造り付け机、白い床) の写真
他の地域にある高級な広いコンテンポラリースタイルのおしゃれなアトリエ・スタジオ (白い壁、セラミックタイルの床、造り付け机、白い床) の写真
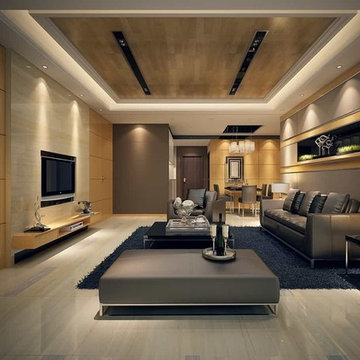
Interior Buz is one of the most popular interior design company in Bangladesh. Our interior design firm can ensure you artistic work and the best perfection for your office or home in Dhaka or outside of Dhaka. Our Interior Design team will provide you an excellent decorated unique look with highest safety and security.
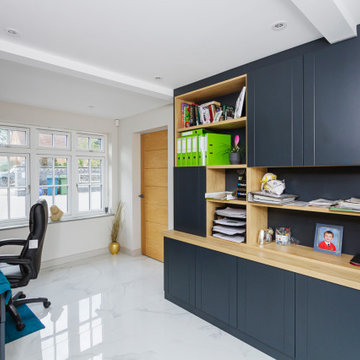
Project Completion
The property is an amazing transformation. We've taken a dark and formerly disjointed house and broken down the rooms barriers to create a light and spacious home for all the family.
Our client’s love spending time together and they now they have a home where all generations can comfortably come together under one roof.
The open plan kitchen / living space is large enough for everyone to gather whilst there are areas like the snug to get moments of peace and quiet away from the hub of the home.
We’ve substantially increased the size of the property using no more than the original footprint of the existing house. The volume gained has allowed them to create five large bedrooms, two with en-suites and a family bathroom on the first floor providing space for all the family to stay.
The home now combines bright open spaces with secluded, hidden areas, designed to make the most of the views out to their private rear garden and the landscape beyond.
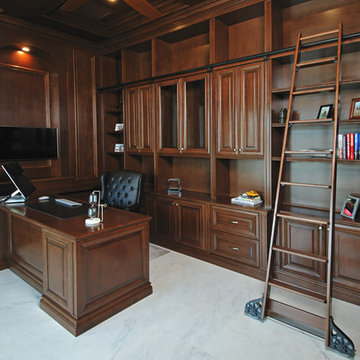
Traditional and transitional Home Study. With coffered Ceiling and paneled walls throughout. Custom made ladder system, in Canadian Maple with English Walnut stain and glaze. calacatta marble floors.
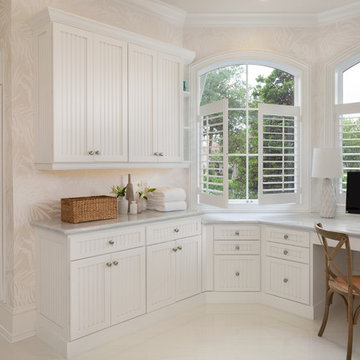
Design by Mylene Robert & Sherri DuPont
Photography by Lori Hamilton
マイアミにある低価格の中くらいな地中海スタイルのおしゃれな書斎 (造り付け机、白い床、セラミックタイルの床、暖炉なし、ベージュの壁) の写真
マイアミにある低価格の中くらいな地中海スタイルのおしゃれな書斎 (造り付け机、白い床、セラミックタイルの床、暖炉なし、ベージュの壁) の写真
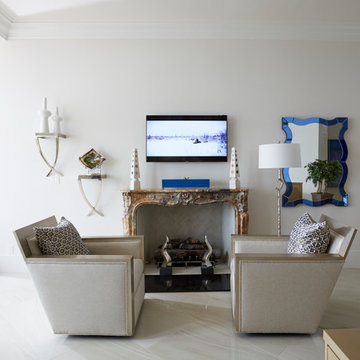
Colleen Duffley
マイアミにある高級な中くらいなコンテンポラリースタイルのおしゃれな書斎 (大理石の床、標準型暖炉、石材の暖炉まわり、造り付け机、白い壁、白い床) の写真
マイアミにある高級な中くらいなコンテンポラリースタイルのおしゃれな書斎 (大理石の床、標準型暖炉、石材の暖炉まわり、造り付け机、白い壁、白い床) の写真
ホームオフィス・書斎 (造り付け机、セラミックタイルの床、コルクフローリング、大理石の床、スレートの床、白い床) の写真
1
