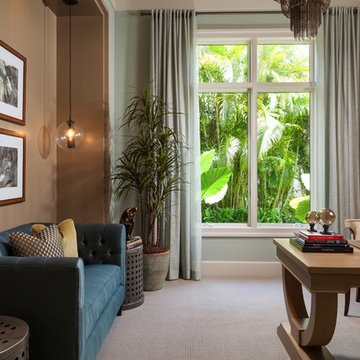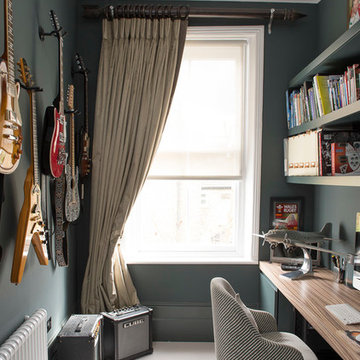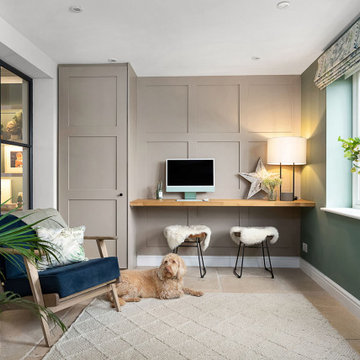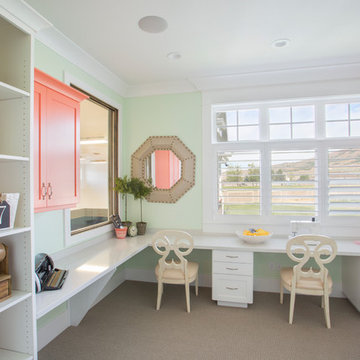ホームオフィス・書斎 (造り付け机、カーペット敷き、緑の壁) の写真
絞り込み:
資材コスト
並び替え:今日の人気順
写真 1〜20 枚目(全 152 枚)
1/4

The image displays a streamlined home office area that is the epitome of modern minimalism. The built-in desk and shelving unit are painted in a soft neutral tone, providing a clean and cohesive look that blends seamlessly with the room's decor. The open shelves are thoughtfully curated with a mix of books, decorative objects, and greenery, adding a personal touch and a bit of nature to the workspace.
A stylish, contemporary desk lamp with a gold finish stands on the desk, offering task lighting with a touch of elegance. The simplicity of the lamp's design complements the overall minimalist aesthetic of the space.
The chair at the desk is a modern design piece itself, featuring a black frame with a woven seat and backrest, adding texture and contrast to the space without sacrificing comfort or style. The choice of chair underscores the room's modern vibe and dedication to form as well as function.
Underfoot, the carpet's plush texture provides comfort and warmth, anchoring the work area and contrasting with the sleek lines of the furniture. This office space is a testament to a design philosophy that values clean lines, functionality, and a calming color palette to create an environment conducive to productivity and creativity.
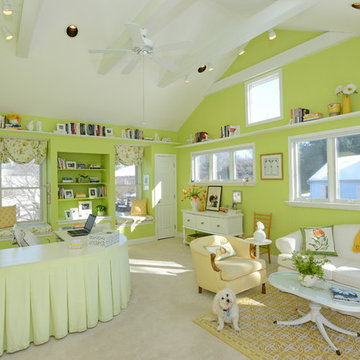
View of custom-built curved desk with pleated skirt. A great storage solution!
フィラデルフィアにある広いトラディショナルスタイルのおしゃれな書斎 (緑の壁、カーペット敷き、暖炉なし、造り付け机) の写真
フィラデルフィアにある広いトラディショナルスタイルのおしゃれな書斎 (緑の壁、カーペット敷き、暖炉なし、造り付け机) の写真
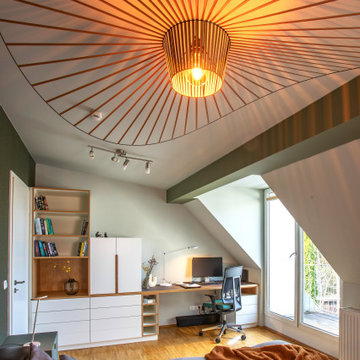
Unter der Dachschräge, direkt am Fenster wurde ein Schreibtisch mit Stauraum, 2 Regalen und Schüben eingebaut. Die Schreibtischoberfläche ist aus Linoleum.
Angrenzet geht es in den Schlafbereich über.
Die Deckenleuchte Vertigo sorgt für ein tolles Stimmungslicht
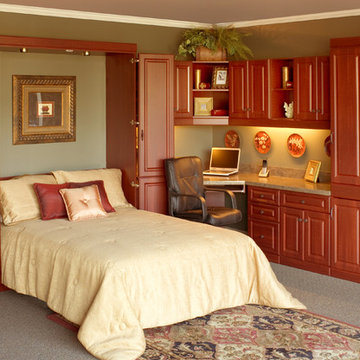
Great for compact spaces.
トロントにあるお手頃価格の小さなトラディショナルスタイルのおしゃれなホームオフィス・書斎 (緑の壁、カーペット敷き、造り付け机) の写真
トロントにあるお手頃価格の小さなトラディショナルスタイルのおしゃれなホームオフィス・書斎 (緑の壁、カーペット敷き、造り付け机) の写真
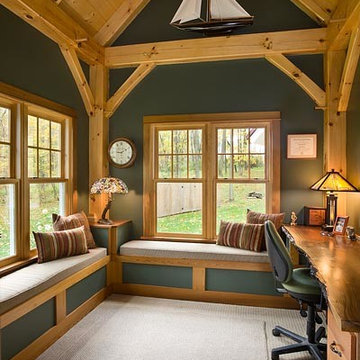
Located next to Taughannock Falls in Trumansburg, this is the family home of Woodhouse owner Patrick Seaman. This home, as well as many of the homes that Woodhouse has built in the Finger Lakes, is available for tours. Photos by Roger Wade
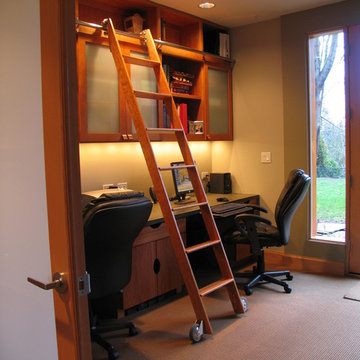
M.I.R. Phase 3 denotes the third phase of the transformation of a 1950’s daylight rambler on Mercer Island, Washington into a contemporary family dwelling in tune with the Northwest environment. Phase one modified the front half of the structure which included expanding the Entry and converting a Carport into a Garage and Shop. Phase two involved the renovation of the Basement level.
Phase three involves the renovation and expansion of the Upper Level of the structure which was designed to take advantage of views to the "Green-Belt" to the rear of the property. Existing interior walls were removed in the Main Living Area spaces were enlarged slightly to allow for a more open floor plan for the Dining, Kitchen and Living Rooms. The Living Room now reorients itself to a new deck at the rear of the property. At the other end of the Residence the existing Master Bedroom was converted into the Master Bathroom and a Walk-in-closet. A new Master Bedroom wing projects from here out into a grouping of cedar trees and a stand of bamboo to the rear of the lot giving the impression of a tree-house. A new semi-detached multi-purpose space is located below the projection of the Master Bedroom and serves as a Recreation Room for the family's children. As the children mature the Room is than envisioned as an In-home Office with the distant possibility of having it evolve into a Mother-in-law Suite.
Hydronic floor heat featuring a tankless water heater, rain-screen façade technology, “cool roof” with standing seam sheet metal panels, Energy Star appliances and generous amounts of natural light provided by insulated glass windows, transoms and skylights are some of the sustainable features incorporated into the design. “Green” materials such as recycled glass countertops, salvaging and refinishing the existing hardwood flooring, cementitous wall panels and "rusty metal" wall panels have been used throughout the Project. However, the most compelling element that exemplifies the project's sustainability is that it was not torn down and replaced wholesale as so many of the homes in the neighborhood have.

[Our Clients]
We were so excited to help these new homeowners re-envision their split-level diamond in the rough. There was so much potential in those walls, and we couldn’t wait to delve in and start transforming spaces. Our primary goal was to re-imagine the main level of the home and create an open flow between the space. So, we started by converting the existing single car garage into their living room (complete with a new fireplace) and opening up the kitchen to the rest of the level.
[Kitchen]
The original kitchen had been on the small side and cut-off from the rest of the home, but after we removed the coat closet, this kitchen opened up beautifully. Our plan was to create an open and light filled kitchen with a design that translated well to the other spaces in this home, and a layout that offered plenty of space for multiple cooks. We utilized clean white cabinets around the perimeter of the kitchen and popped the island with a spunky shade of blue. To add a real element of fun, we jazzed it up with the colorful escher tile at the backsplash and brought in accents of brass in the hardware and light fixtures to tie it all together. Through out this home we brought in warm wood accents and the kitchen was no exception, with its custom floating shelves and graceful waterfall butcher block counter at the island.
[Dining Room]
The dining room had once been the home’s living room, but we had other plans in mind. With its dramatic vaulted ceiling and new custom steel railing, this room was just screaming for a dramatic light fixture and a large table to welcome one-and-all.
[Living Room]
We converted the original garage into a lovely little living room with a cozy fireplace. There is plenty of new storage in this space (that ties in with the kitchen finishes), but the real gem is the reading nook with two of the most comfortable armchairs you’ve ever sat in.
[Master Suite]
This home didn’t originally have a master suite, so we decided to convert one of the bedrooms and create a charming suite that you’d never want to leave. The master bathroom aesthetic quickly became all about the textures. With a sultry black hex on the floor and a dimensional geometric tile on the walls we set the stage for a calm space. The warm walnut vanity and touches of brass cozy up the space and relate with the feel of the rest of the home. We continued the warm wood touches into the master bedroom, but went for a rich accent wall that elevated the sophistication level and sets this space apart.
[Hall Bathroom]
The floor tile in this bathroom still makes our hearts skip a beat. We designed the rest of the space to be a clean and bright white, and really let the lovely blue of the floor tile pop. The walnut vanity cabinet (complete with hairpin legs) adds a lovely level of warmth to this bathroom, and the black and brass accents add the sophisticated touch we were looking for.
[Office]
We loved the original built-ins in this space, and knew they needed to always be a part of this house, but these 60-year-old beauties definitely needed a little help. We cleaned up the cabinets and brass hardware, switched out the formica counter for a new quartz top, and painted wall a cheery accent color to liven it up a bit. And voila! We have an office that is the envy of the neighborhood.
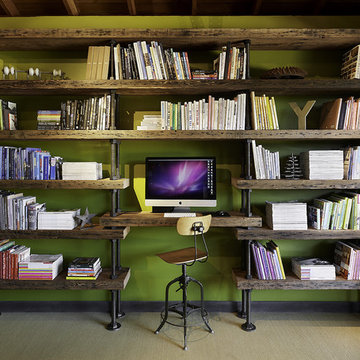
Design by Melissa Schmitt.
Studio bookshelves created from salvaged timbers and large threaded rod. Wood was left raw after wire wheeling to clean it up.
Photos by: Adrian Gregorutti
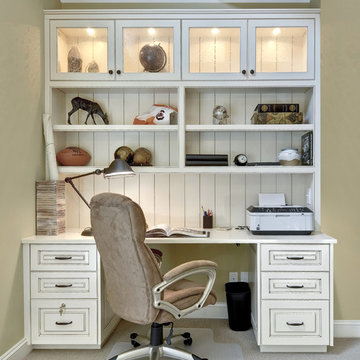
Photography by William Quarles
チャールストンにある中くらいなトラディショナルスタイルのおしゃれなホームオフィス・書斎 (緑の壁、カーペット敷き、造り付け机、暖炉なし、ベージュの床) の写真
チャールストンにある中くらいなトラディショナルスタイルのおしゃれなホームオフィス・書斎 (緑の壁、カーペット敷き、造り付け机、暖炉なし、ベージュの床) の写真
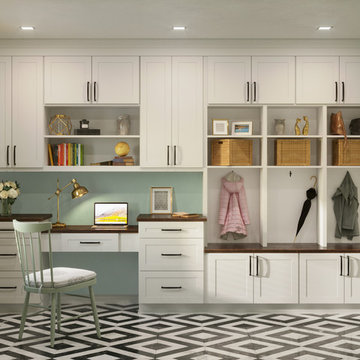
Sonoma White Home Office Cabinets
低価格の中くらいなモダンスタイルのおしゃれな書斎 (緑の壁、カーペット敷き、造り付け机、ベージュの床) の写真
低価格の中くらいなモダンスタイルのおしゃれな書斎 (緑の壁、カーペット敷き、造り付け机、ベージュの床) の写真
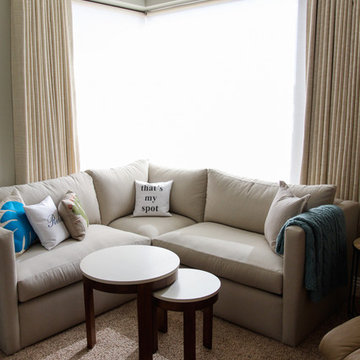
This home office is for general weekly desk tasks and calls by owner as well as tv watching with visiting children and grand children.
フェニックスにある高級な中くらいなコンテンポラリースタイルのおしゃれな書斎 (カーペット敷き、暖炉なし、緑の壁、造り付け机、ベージュの床) の写真
フェニックスにある高級な中くらいなコンテンポラリースタイルのおしゃれな書斎 (カーペット敷き、暖炉なし、緑の壁、造り付け机、ベージュの床) の写真
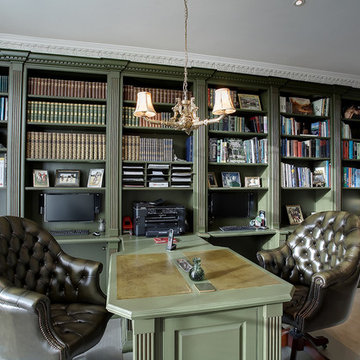
When it comes to creating a space in your home that is suitable for activities such as studying, paperwork and displaying that precious book collection - our studies and libraries make a luxurious addition to your property. This customer example illustrates how a traditional furniture style can still be configured in a practical way to accommodate his and her desk space, with his and her discreet computer consoles and a shared printer console. The detailing of the fluted pilasters with raised and fielded panelling, complement the floor to ceiling shelving in this long and narrow space. If you have an unusually shaped room which could be a likely candidate for a study or library, why not get in touch and we will be able to advise on how best to implement this into your space.
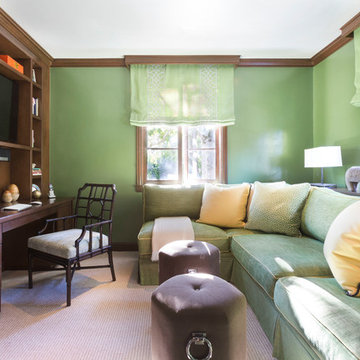
A substantial house in one of the Peninsula’s most desirable neighborhoods, this residence was home to a busy family of five looking to design spaces that welcomed their large extended family and friends. For the living room, we were tasked with creating an architectural, elegant space to seat fifteen. A den/library highlights the homeowner’s passion for green. In the powder room, we selected green and navy grasscloth wallpaper for a burst of vibrancy.
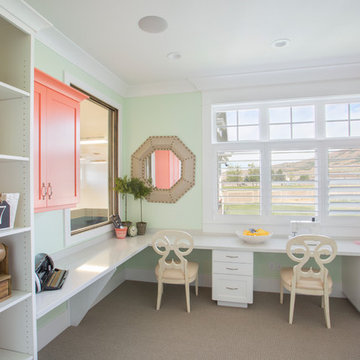
Highland Custom Homes
ソルトレイクシティにある高級な中くらいなトランジショナルスタイルのおしゃれなクラフトルーム (緑の壁、カーペット敷き、暖炉なし、造り付け机、ベージュの床) の写真
ソルトレイクシティにある高級な中くらいなトランジショナルスタイルのおしゃれなクラフトルーム (緑の壁、カーペット敷き、暖炉なし、造り付け机、ベージュの床) の写真
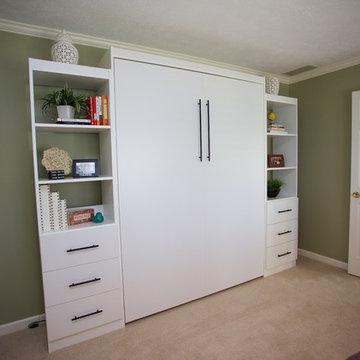
This Home office doubles as a guest room with this murphy-bed tucked away for guests.
インディアナポリスにあるラグジュアリーな中くらいなコンテンポラリースタイルのおしゃれなホームオフィス・書斎 (緑の壁、カーペット敷き、造り付け机) の写真
インディアナポリスにあるラグジュアリーな中くらいなコンテンポラリースタイルのおしゃれなホームオフィス・書斎 (緑の壁、カーペット敷き、造り付け机) の写真
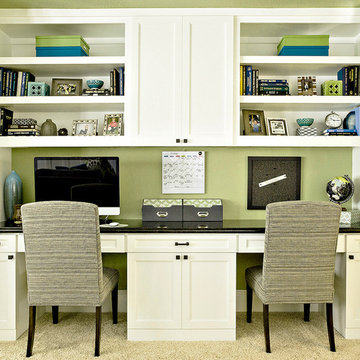
This game room was designed for teens and parents colors are green and blue. Custom built-ins were added to give storage, house their TV and create a desk area. Sherwin William 6423 Rye Grass wall color
ホームオフィス・書斎 (造り付け机、カーペット敷き、緑の壁) の写真
1
