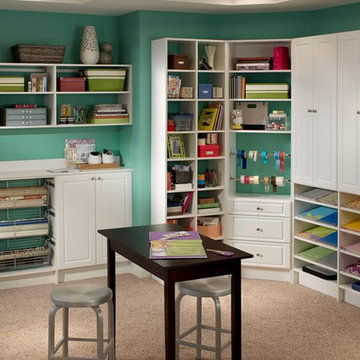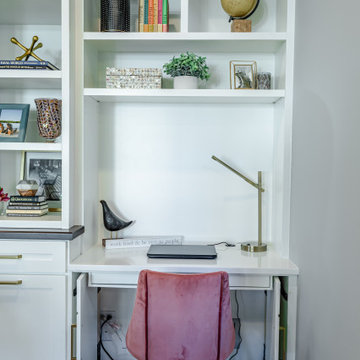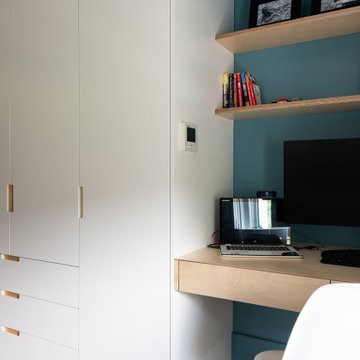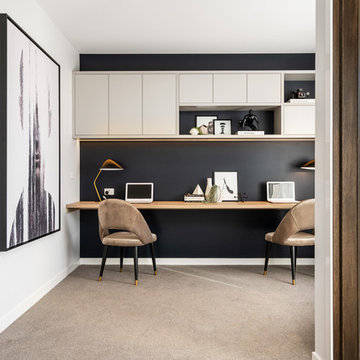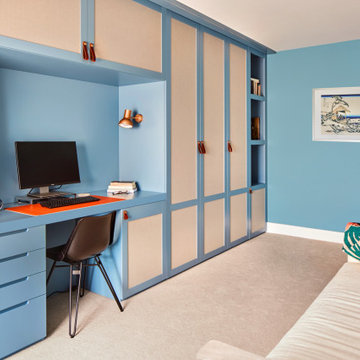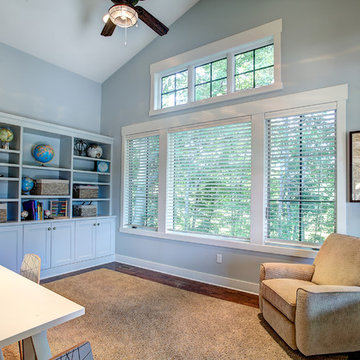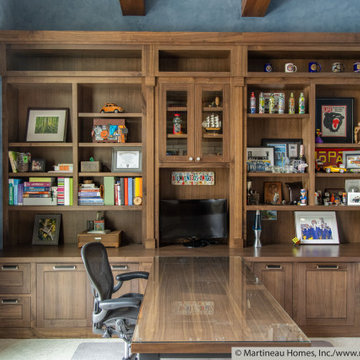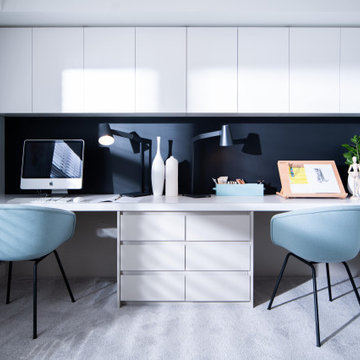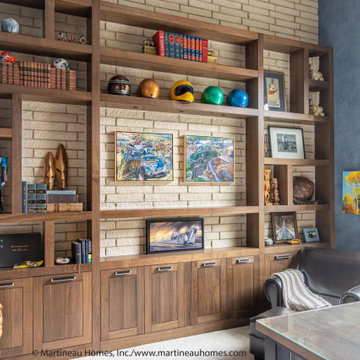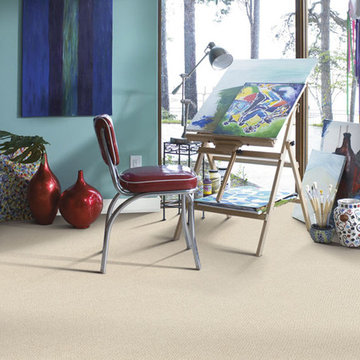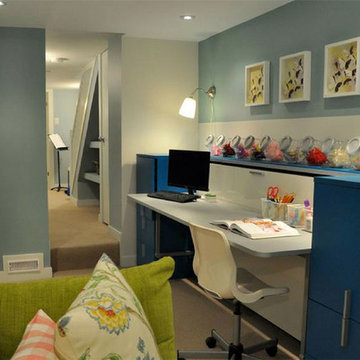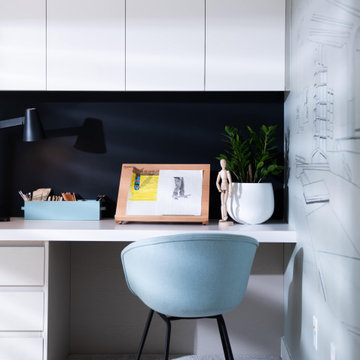ホームオフィス・書斎 (造り付け机、カーペット敷き、ベージュの床、黄色い床、黒い壁、青い壁) の写真
絞り込み:
資材コスト
並び替え:今日の人気順
写真 1〜20 枚目(全 44 枚)
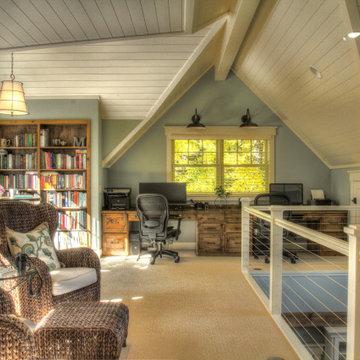
ミネアポリスにある小さなトランジショナルスタイルのおしゃれなホームオフィス・書斎 (ライブラリー、青い壁、カーペット敷き、造り付け机、ベージュの床) の写真
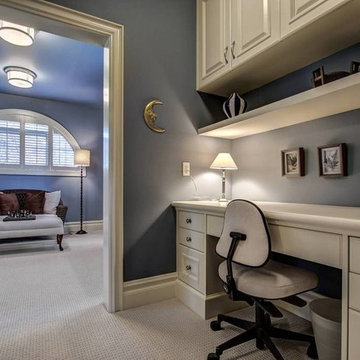
Small bedroom office, white wood desk with matching cabinets, blue walls and ceiling with white trim. beige carpet.
ニューヨークにあるお手頃価格の小さなトラディショナルスタイルのおしゃれなホームオフィス・書斎 (青い壁、カーペット敷き、造り付け机、ベージュの床) の写真
ニューヨークにあるお手頃価格の小さなトラディショナルスタイルのおしゃれなホームオフィス・書斎 (青い壁、カーペット敷き、造り付け机、ベージュの床) の写真
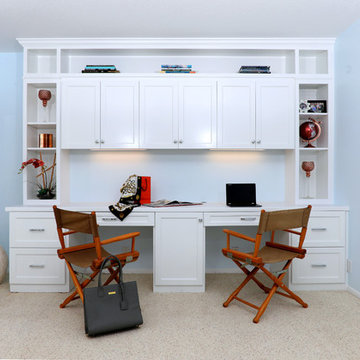
This guest room was large enough to accommodate both a work space for two and the client's queen size bed. The drawers are file cabinets with the lower center cupboard housing printer and modem. Upper display space and closed storage will house many supplies.
And the "office" has a peekaboo view of the ocean!
Charlie Neuman, photographer
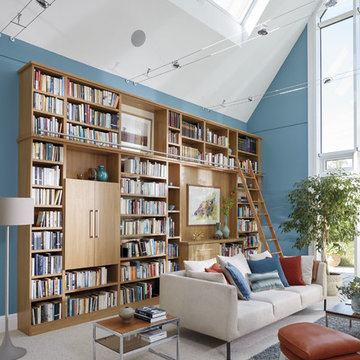
This extra tall library furniture is perfect for homes with high ceilings and large collections. Constructed from high-quality materials and finished with a light oak veneer, this statement storage solution blends beautifully with the interior decor. It features an assortment of shelving, closed cabinets and display space.
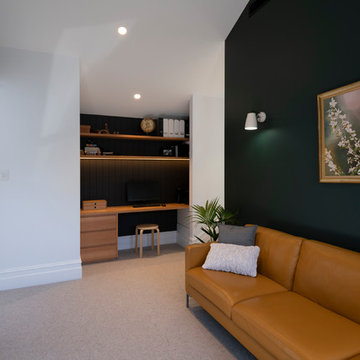
Oak Veneer
シドニーにあるお手頃価格の小さなコンテンポラリースタイルのおしゃれな書斎 (黒い壁、カーペット敷き、造り付け机、ベージュの床) の写真
シドニーにあるお手頃価格の小さなコンテンポラリースタイルのおしゃれな書斎 (黒い壁、カーペット敷き、造り付け机、ベージュの床) の写真
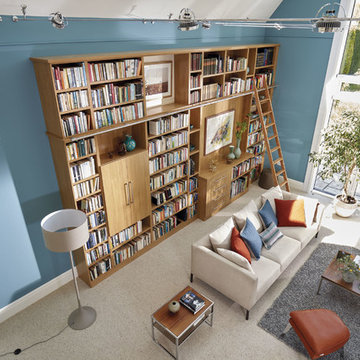
This extra tall library furniture is perfect for homes with high ceilings and large collections. Constructed from high-quality materials and finished with a light oak veneer, this statement storage solution blends beautifully with the interior decor. It features an assortment of shelving, closed cabinets and display space.
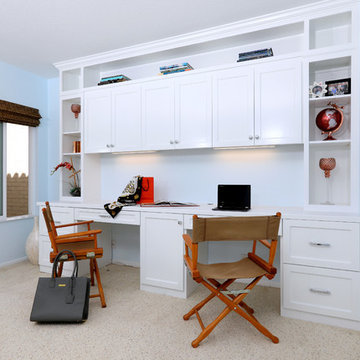
This guest room was large enough to accommodate both a work space for two and the client's queen size bed. The drawers are file cabinets with the lower center cupboard housing printer and modem. Upper display space and closed storage will house many supplies.
And the "office" has a peekaboo view of the ocean!
Charlie Neuman, photographer
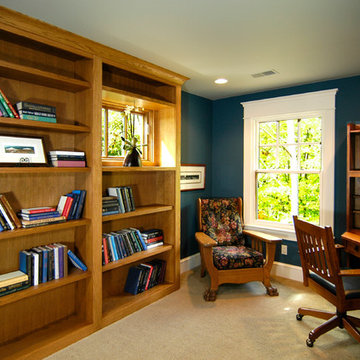
The Parkgate was designed from the inside out to give homage to the past. It has a welcoming wraparound front porch and, much like its ancestors, a surprising grandeur from floor to floor. The stair opens to a spectacular window with flanking bookcases, making the family space as special as the public areas of the home. The formal living room is separated from the family space, yet reconnected with a unique screened porch ideal for entertaining. The large kitchen, with its built-in curved booth and large dining area to the front of the home, is also ideal for entertaining. The back hall entry is perfect for a large family, with big closets, locker areas, laundry home management room, bath and back stair. The home has a large master suite and two children's rooms on the second floor, with an uncommon third floor boasting two more wonderful bedrooms. The lower level is every family’s dream, boasting a large game room, guest suite, family room and gymnasium with 14-foot ceiling. The main stair is split to give further separation between formal and informal living. The kitchen dining area flanks the foyer, giving it a more traditional feel. Upon entering the home, visitors can see the welcoming kitchen beyond.
Photographer: David Bixel
Builder: DeHann Homes
ホームオフィス・書斎 (造り付け机、カーペット敷き、ベージュの床、黄色い床、黒い壁、青い壁) の写真
1
