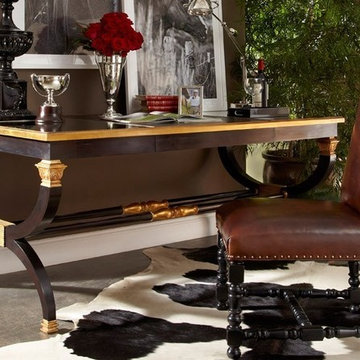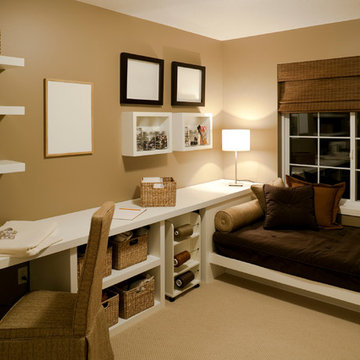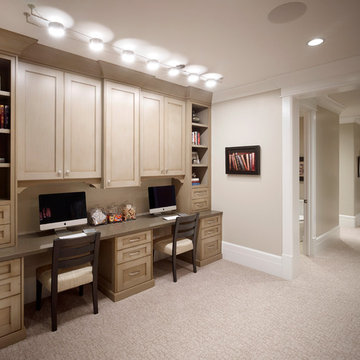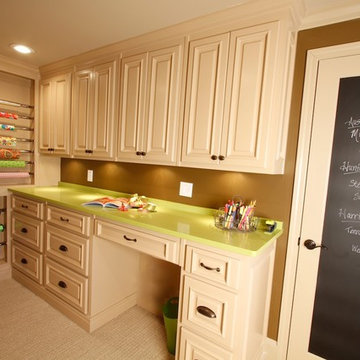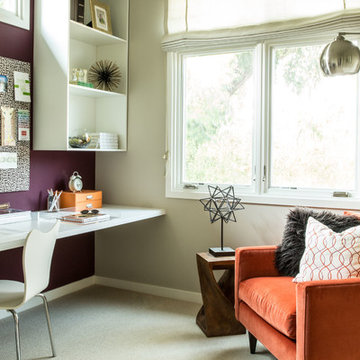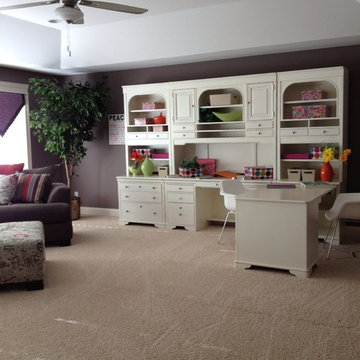ホームオフィス・書斎 (造り付け机、カーペット敷き、大理石の床、スレートの床、茶色い壁、紫の壁) の写真
絞り込み:
資材コスト
並び替え:今日の人気順
写真 1〜20 枚目(全 125 枚)
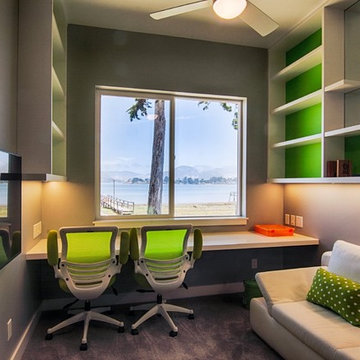
Office/guest bedroom with desk and shelves.
Photo by Michael Sheltzer
サンルイスオビスポにある高級な中くらいなコンテンポラリースタイルのおしゃれな書斎 (茶色い壁、カーペット敷き、暖炉なし、造り付け机、茶色い床) の写真
サンルイスオビスポにある高級な中くらいなコンテンポラリースタイルのおしゃれな書斎 (茶色い壁、カーペット敷き、暖炉なし、造り付け机、茶色い床) の写真
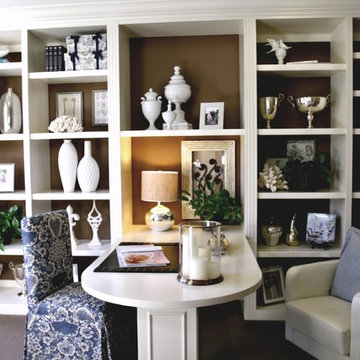
From my model home days.. every lady should have her space. This is a ladies blue, white and coastal home office
ニューヨークにある高級な中くらいなコンテンポラリースタイルのおしゃれな書斎 (茶色い壁、カーペット敷き、暖炉なし、造り付け机) の写真
ニューヨークにある高級な中くらいなコンテンポラリースタイルのおしゃれな書斎 (茶色い壁、カーペット敷き、暖炉なし、造り付け机) の写真
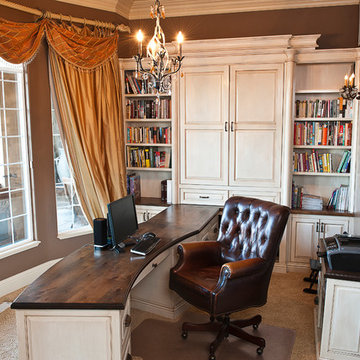
A large built-in office unit with a curved peninsula desk. The finish on the cabinetry is painted and glazed, with stained Alder tops.
ボイシにある中くらいなトラディショナルスタイルのおしゃれな書斎 (茶色い壁、カーペット敷き、造り付け机) の写真
ボイシにある中くらいなトラディショナルスタイルのおしゃれな書斎 (茶色い壁、カーペット敷き、造り付け机) の写真
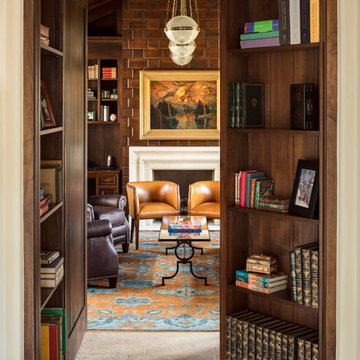
This classic study is hidden behind a door concealed as a bookcase.
ミルウォーキーにあるラグジュアリーな広いトラディショナルスタイルのおしゃれな書斎 (茶色い壁、カーペット敷き、造り付け机、マルチカラーの床) の写真
ミルウォーキーにあるラグジュアリーな広いトラディショナルスタイルのおしゃれな書斎 (茶色い壁、カーペット敷き、造り付け机、マルチカラーの床) の写真
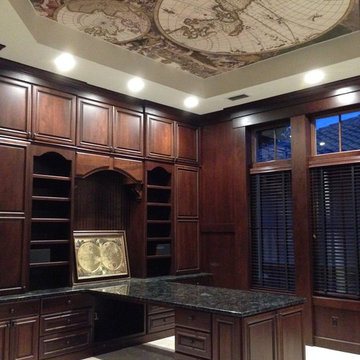
The owner of this home spotted our printed map ceilings here on Houzz, and decided to order one. Lacking an authorized distributor in Florida, our installers drove from Toronto, Ontario, Canada to fulfill this order! Call us, whatever it is, we just might say yes!
Our most popular map prints are variations of Amsterdam cartographer Gerard van Schagen’s 1689 world map.
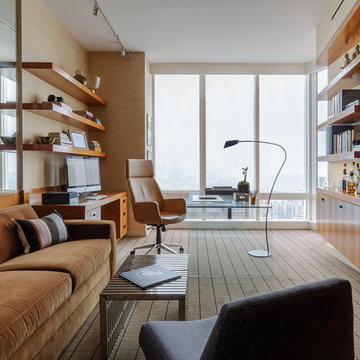
David Duncan Livingston
サンフランシスコにある広いコンテンポラリースタイルのおしゃれなホームオフィス・書斎 (茶色い壁、カーペット敷き、暖炉なし、造り付け机、グレーの床) の写真
サンフランシスコにある広いコンテンポラリースタイルのおしゃれなホームオフィス・書斎 (茶色い壁、カーペット敷き、暖炉なし、造り付け机、グレーの床) の写真
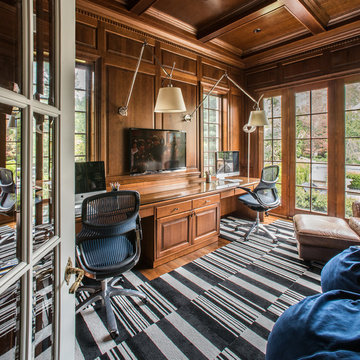
Anthony Tahlier
シカゴにある広いトラディショナルスタイルのおしゃれな書斎 (カーペット敷き、茶色い壁、暖炉なし、造り付け机) の写真
シカゴにある広いトラディショナルスタイルのおしゃれな書斎 (カーペット敷き、茶色い壁、暖炉なし、造り付け机) の写真
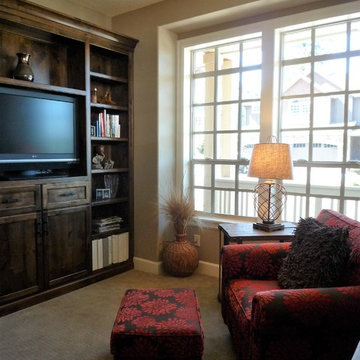
You enter this den going through french doors, so I had the door moved over slightly to allow room for a custom desk to the right of the door and to the left of this door I designed this custom entertainment center with a walnut finish.
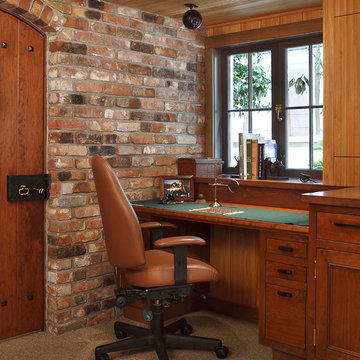
At the lower level, a wine room, his “Roosevelt Room” and her Ceramic Studio provide respite from the formality of the main floor above.
General Contractor: Upscale Construction
Structural Engineer: Smith Engineering Inc.
Mechanical Engineer: MHC Engineers
Photographer: Eric Rorer
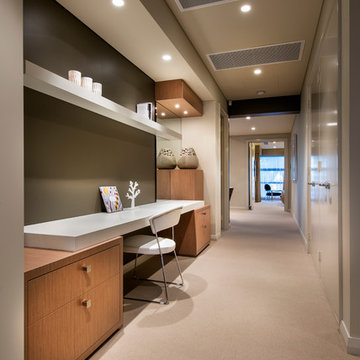
Custom home for a family, this desk and cabinetry was custom designed for this hallway space.
Designed by MMA Interiors, this desk-nook features a Polytec Porcelain bench suspended over timber cabinetry

Designer: David Phoenix Interior Design
バンクーバーにあるラグジュアリーな小さなコンテンポラリースタイルのおしゃれな書斎 (茶色い壁、カーペット敷き、暖炉なし、造り付け机) の写真
バンクーバーにあるラグジュアリーな小さなコンテンポラリースタイルのおしゃれな書斎 (茶色い壁、カーペット敷き、暖炉なし、造り付け机) の写真
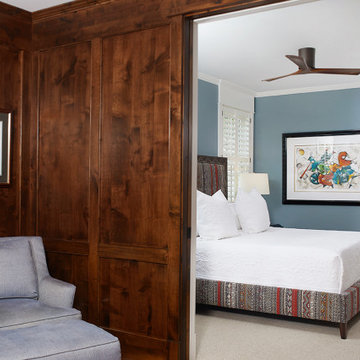
This cozy lake cottage skillfully incorporates a number of features that would normally be restricted to a larger home design. A glance of the exterior reveals a simple story and a half gable running the length of the home, enveloping the majority of the interior spaces. To the rear, a pair of gables with copper roofing flanks a covered dining area and screened porch. Inside, a linear foyer reveals a generous staircase with cascading landing.
Further back, a centrally placed kitchen is connected to all of the other main level entertaining spaces through expansive cased openings. A private study serves as the perfect buffer between the homes master suite and living room. Despite its small footprint, the master suite manages to incorporate several closets, built-ins, and adjacent master bath complete with a soaker tub flanked by separate enclosures for a shower and water closet.
Upstairs, a generous double vanity bathroom is shared by a bunkroom, exercise space, and private bedroom. The bunkroom is configured to provide sleeping accommodations for up to 4 people. The rear-facing exercise has great views of the lake through a set of windows that overlook the copper roof of the screened porch below.
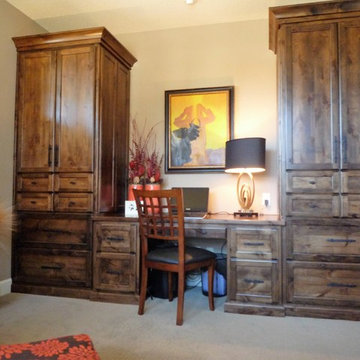
I designed this custom built in desk and storage cabinetry inorder to meet all their needs. To the right bottom are laterial files and to the left bottom is a pull-out shelf which houses their printer/scanner. Since this is a small space, it is important to be able to tuck things away when not in use. Providing easily accessible pull-outs and drawers resolves this issue and prevents clutter, which hampers productivity.
ホームオフィス・書斎 (造り付け机、カーペット敷き、大理石の床、スレートの床、茶色い壁、紫の壁) の写真
1
