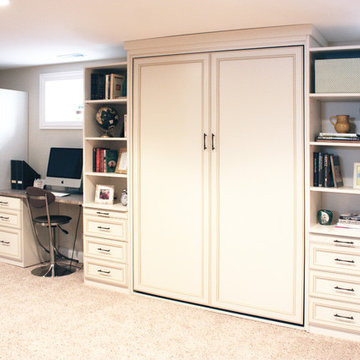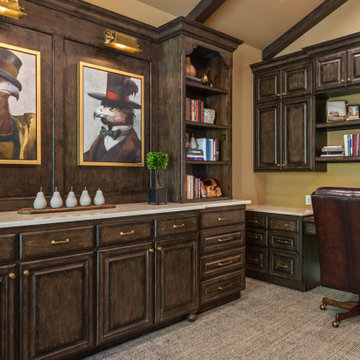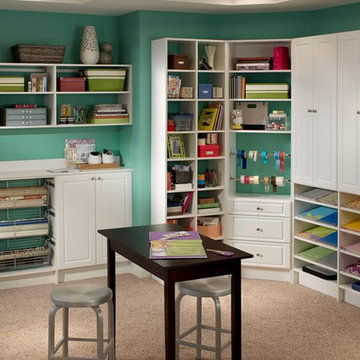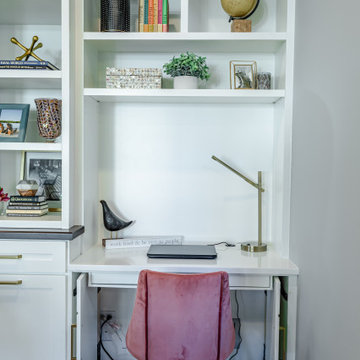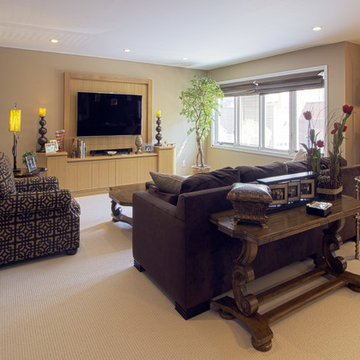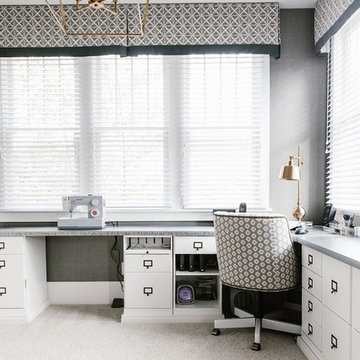広いホームオフィス・書斎 (造り付け机、カーペット敷き、ラミネートの床、ベージュの床) の写真
絞り込み:
資材コスト
並び替え:今日の人気順
写真 1〜20 枚目(全 161 枚)
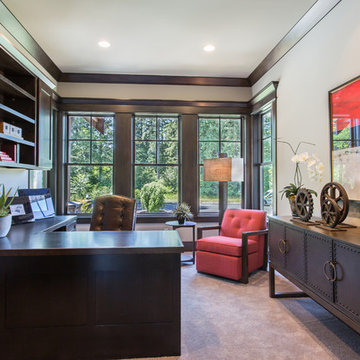
Brandon Heiser
シアトルにあるラグジュアリーな広いトラディショナルスタイルのおしゃれな書斎 (白い壁、カーペット敷き、暖炉なし、造り付け机、ベージュの床) の写真
シアトルにあるラグジュアリーな広いトラディショナルスタイルのおしゃれな書斎 (白い壁、カーペット敷き、暖炉なし、造り付け机、ベージュの床) の写真
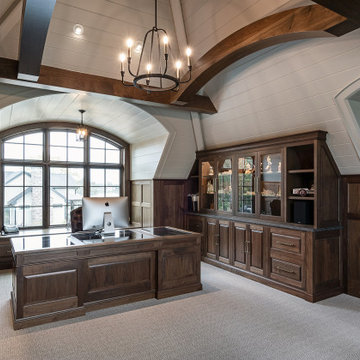
An executive office with uniquely vaulted ceilings mixing shiplap and wood, and much custom cabinetry
グランドラピッズにある広いシャビーシック調のおしゃれな書斎 (白い壁、カーペット敷き、造り付け机、ベージュの床、塗装板張りの天井、羽目板の壁、白い天井) の写真
グランドラピッズにある広いシャビーシック調のおしゃれな書斎 (白い壁、カーペット敷き、造り付け机、ベージュの床、塗装板張りの天井、羽目板の壁、白い天井) の写真
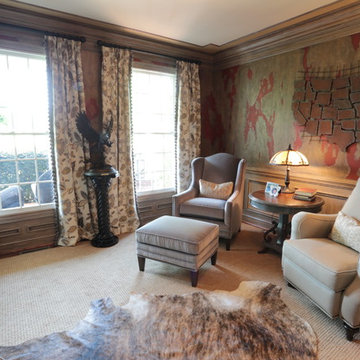
Faux Finish design by Beth Satterfield and executed by Sherry Waters.
Photo by: Carol Stuart
他の地域にある高級な広いトラディショナルスタイルのおしゃれな書斎 (マルチカラーの壁、カーペット敷き、暖炉なし、造り付け机、ベージュの床) の写真
他の地域にある高級な広いトラディショナルスタイルのおしゃれな書斎 (マルチカラーの壁、カーペット敷き、暖炉なし、造り付け机、ベージュの床) の写真
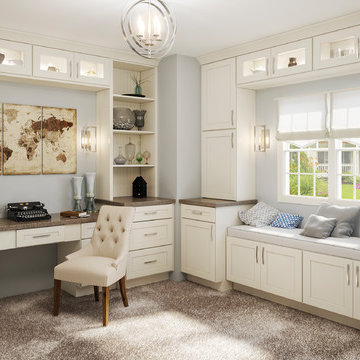
Shaker Antique White Home Office Cabinets
低価格の広いコンテンポラリースタイルのおしゃれな書斎 (グレーの壁、カーペット敷き、造り付け机、ベージュの床) の写真
低価格の広いコンテンポラリースタイルのおしゃれな書斎 (グレーの壁、カーペット敷き、造り付け机、ベージュの床) の写真
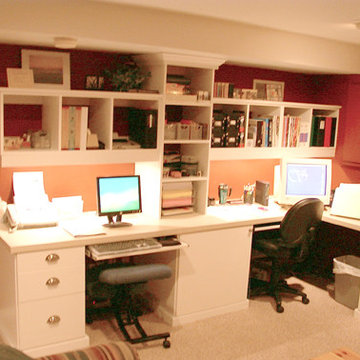
Basement turned into entertainment area complete with desk/work station.
Wine refrigerator. White melamine cabinets.
Carey Ekstrom/ Designer for Closet Organizing Systems
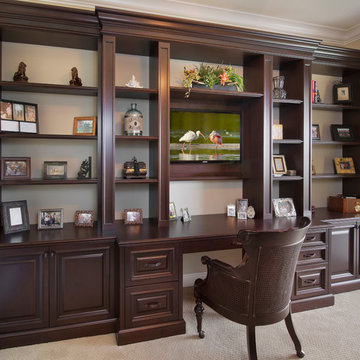
マイアミにある広いトラディショナルスタイルのおしゃれな書斎 (ベージュの壁、カーペット敷き、暖炉なし、造り付け机、ベージュの床) の写真
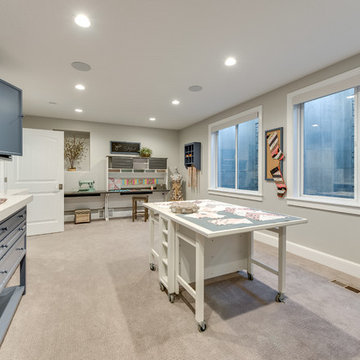
ソルトレイクシティにある高級な広いトランジショナルスタイルのおしゃれなクラフトルーム (グレーの壁、カーペット敷き、暖炉なし、造り付け机、ベージュの床) の写真
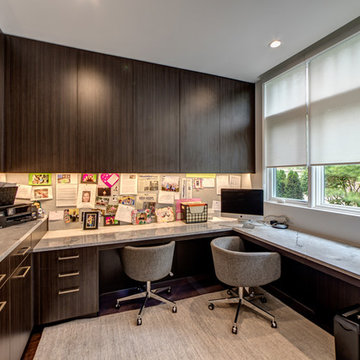
Just off the kitchen, this small, well organized home office constructed in 2015 for a West Bloomfield family gets the job done. Teak cabinetry in a Dark Chocolate finish from Tafisa keeps supplies organized and out of sight. The upper doors have no handles, keeping the look sleek. Lower cabinets feature slim line silver pulls. Task lighting mounted under the upper cabinets illuminates the Calacatta quartzite counters to provide a bright, easy to use desk surface. The ‘L’ shaped counter continues down the window wall to provide plenty of room for the family to pay bills or do homework. A linen covered tack board offers a handy place to display important memos and treasured memorabilia.
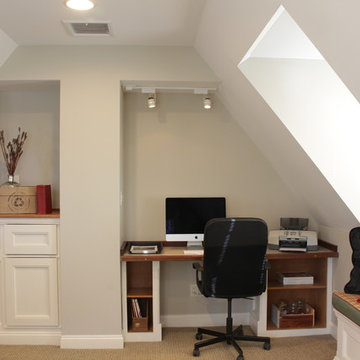
This is a 3rd floor attic that is used for an office, playroom, media room, etc. The light that comes pouring into these strategically planned dormers allows you to have natural light all day long, although we love the Juno low voltage track lights to do specially task work when needed. Plenty of built in storage keep things off the ground and in their place. Plan ahead and you can have great storage too.
Photo Credit: N. Leonard
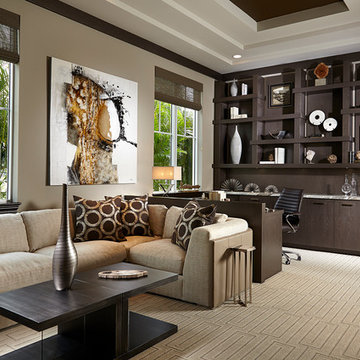
This Palm Beach Gardens, FL home is a contemporary masterpiece. With a cream bedroom with dark accents, bold wall decor and built-ins, and a clean kitchen, this home has a clean sophisticated feel.

First impression count as you enter this custom-built Horizon Homes property at Kellyville. The home opens into a stylish entryway, with soaring double height ceilings.
It’s often said that the kitchen is the heart of the home. And that’s literally true with this home. With the kitchen in the centre of the ground floor, this home provides ample formal and informal living spaces on the ground floor.
At the rear of the house, a rumpus room, living room and dining room overlooking a large alfresco kitchen and dining area make this house the perfect entertainer. It’s functional, too, with a butler’s pantry, and laundry (with outdoor access) leading off the kitchen. There’s also a mudroom – with bespoke joinery – next to the garage.
Upstairs is a mezzanine office area and four bedrooms, including a luxurious main suite with dressing room, ensuite and private balcony.
Outdoor areas were important to the owners of this knockdown rebuild. While the house is large at almost 454m2, it fills only half the block. That means there’s a generous backyard.
A central courtyard provides further outdoor space. Of course, this courtyard – as well as being a gorgeous focal point – has the added advantage of bringing light into the centre of the house.
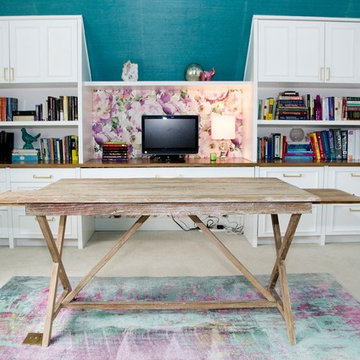
フィラデルフィアにある高級な広いトランジショナルスタイルのおしゃれなホームオフィス・書斎 (ライブラリー、ベージュの壁、カーペット敷き、暖炉なし、造り付け机、ベージュの床) の写真
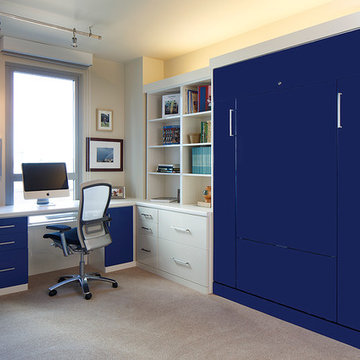
Valet Custom Cabinets & Closets
サンフランシスコにある高級な広いコンテンポラリースタイルのおしゃれな書斎 (ベージュの壁、カーペット敷き、造り付け机、暖炉なし、ベージュの床) の写真
サンフランシスコにある高級な広いコンテンポラリースタイルのおしゃれな書斎 (ベージュの壁、カーペット敷き、造り付け机、暖炉なし、ベージュの床) の写真
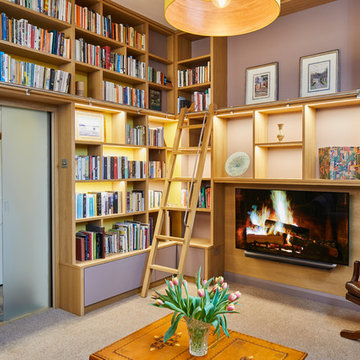
Ex.Office space renovated into home office, library and snug. Design, sourcing and project management by David Aldrich Designs Ltd. Building work by Maidenhead Design and Build. Cabinetry by Creative Woodwork. Photographs by Chris Snook Photography
広いホームオフィス・書斎 (造り付け机、カーペット敷き、ラミネートの床、ベージュの床) の写真
1
