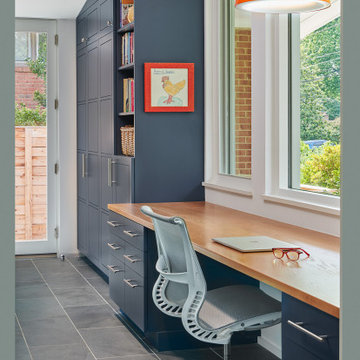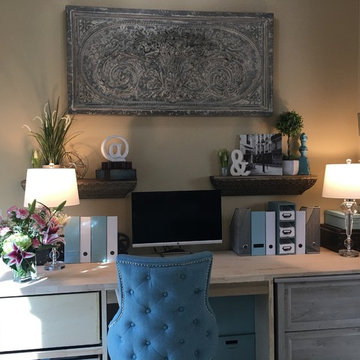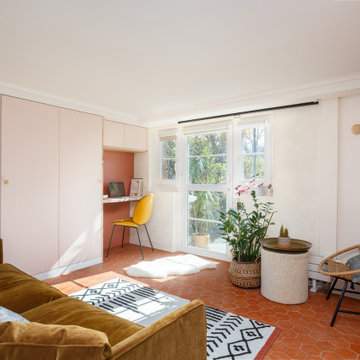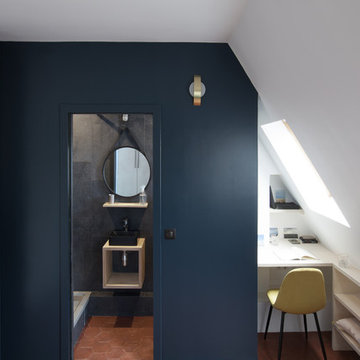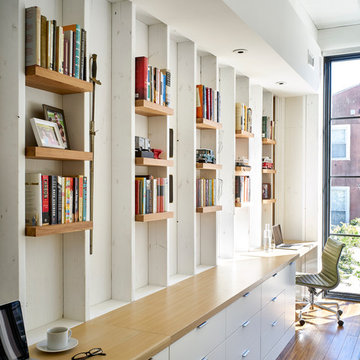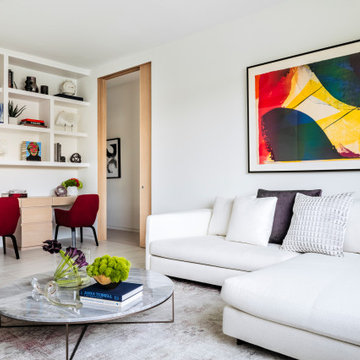ホームオフィス・書斎 (造り付け机、竹フローリング、大理石の床、スレートの床、テラコッタタイルの床) の写真
絞り込み:
資材コスト
並び替え:今日の人気順
写真 1〜20 枚目(全 359 枚)

Free ebook, Creating the Ideal Kitchen. DOWNLOAD NOW
Working with this Glen Ellyn client was so much fun the first time around, we were thrilled when they called to say they were considering moving across town and might need some help with a bit of design work at the new house.
The kitchen in the new house had been recently renovated, but it was not exactly what they wanted. What started out as a few tweaks led to a pretty big overhaul of the kitchen, mudroom and laundry room. Luckily, we were able to use re-purpose the old kitchen cabinetry and custom island in the remodeling of the new laundry room — win-win!
As parents of two young girls, it was important for the homeowners to have a spot to store equipment, coats and all the “behind the scenes” necessities away from the main part of the house which is a large open floor plan. The existing basement mudroom and laundry room had great bones and both rooms were very large.
To make the space more livable and comfortable, we laid slate tile on the floor and added a built-in desk area, coat/boot area and some additional tall storage. We also reworked the staircase, added a new stair runner, gave a facelift to the walk-in closet at the foot of the stairs, and built a coat closet. The end result is a multi-functional, large comfortable room to come home to!
Just beyond the mudroom is the new laundry room where we re-used the cabinets and island from the original kitchen. The new laundry room also features a small powder room that used to be just a toilet in the middle of the room.
You can see the island from the old kitchen that has been repurposed for a laundry folding table. The other countertops are maple butcherblock, and the gold accents from the other rooms are carried through into this room. We were also excited to unearth an existing window and bring some light into the room.
Designed by: Susan Klimala, CKD, CBD
Photography by: Michael Alan Kaskel
For more information on kitchen and bath design ideas go to: www.kitchenstudio-ge.com
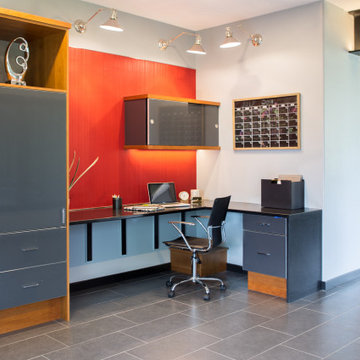
In this Cedar Rapids residence, sophistication meets bold design, seamlessly integrating dynamic accents and a vibrant palette. Every detail is meticulously planned, resulting in a captivating space that serves as a modern haven for the entire family.
Defined by a spacious Rowlette desk and a striking red wallpaper backdrop, this home office prioritizes functionality. Ample storage enhances organization, creating an environment conducive to productivity.
---
Project by Wiles Design Group. Their Cedar Rapids-based design studio serves the entire Midwest, including Iowa City, Dubuque, Davenport, and Waterloo, as well as North Missouri and St. Louis.
For more about Wiles Design Group, see here: https://wilesdesigngroup.com/
To learn more about this project, see here: https://wilesdesigngroup.com/cedar-rapids-dramatic-family-home-design
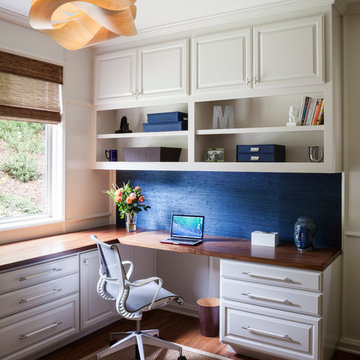
A remodeled home office design. Construction by JP Lindstrom, Inc. Photographed by Michele Lee Willson
サンディエゴにあるお手頃価格の中くらいなエクレクティックスタイルのおしゃれなホームオフィス・書斎 (青い壁、竹フローリング、造り付け机) の写真
サンディエゴにあるお手頃価格の中くらいなエクレクティックスタイルのおしゃれなホームオフィス・書斎 (青い壁、竹フローリング、造り付け机) の写真
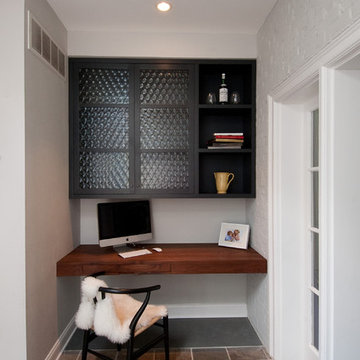
Design By: InHouse Studios
Photos By: Laurie Beck Photography
フィラデルフィアにあるお手頃価格の小さなミッドセンチュリースタイルのおしゃれな書斎 (白い壁、スレートの床、造り付け机、暖炉なし) の写真
フィラデルフィアにあるお手頃価格の小さなミッドセンチュリースタイルのおしゃれな書斎 (白い壁、スレートの床、造り付け机、暖炉なし) の写真
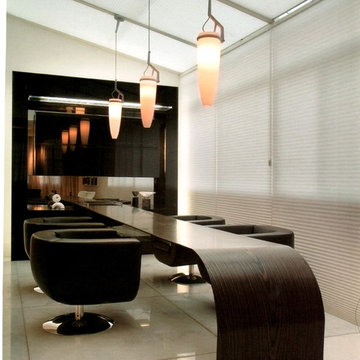
Custom designed conference table made of ebony stained Brazilian Imbuia
ロサンゼルスにある中くらいなコンテンポラリースタイルのおしゃれな書斎 (ベージュの壁、造り付け机、大理石の床) の写真
ロサンゼルスにある中くらいなコンテンポラリースタイルのおしゃれな書斎 (ベージュの壁、造り付け机、大理石の床) の写真
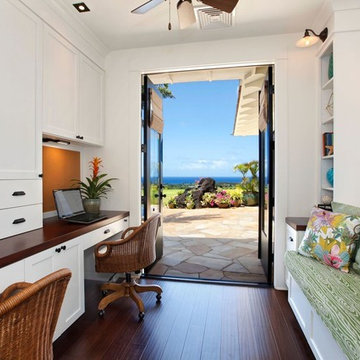
The beautiful home office has two built-in desks and french doors that open to the pool lanai. Built-in storage houses the printer and other office supplies, on the built-in shelves the decorator mixed beach accents like sea shells and coral with books about the sea. The built-in day bed with custom green cover add color and comfort. A large Plumaria painting hangs above the bed bringing the outdoors in.
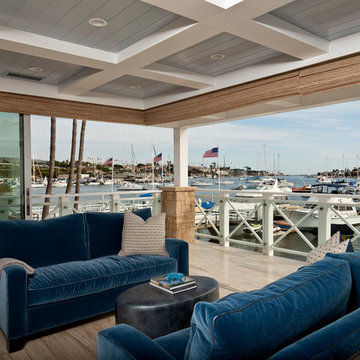
Mark Lohman Photography
オレンジカウンティにあるラグジュアリーな広いビーチスタイルのおしゃれな書斎 (大理石の床、両方向型暖炉、タイルの暖炉まわり、造り付け机、ベージュの床) の写真
オレンジカウンティにあるラグジュアリーな広いビーチスタイルのおしゃれな書斎 (大理石の床、両方向型暖炉、タイルの暖炉まわり、造り付け机、ベージュの床) の写真
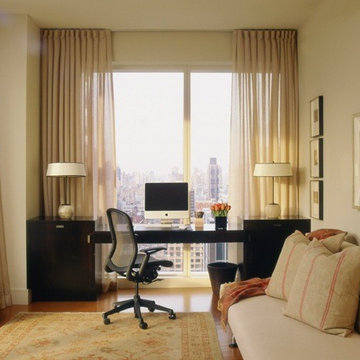
Architecture: Ivonne Ibarra
Photographer: John M Hall
ニューヨークにあるサンタフェスタイルのおしゃれな書斎 (ベージュの壁、竹フローリング、造り付け机) の写真
ニューヨークにあるサンタフェスタイルのおしゃれな書斎 (ベージュの壁、竹フローリング、造り付け机) の写真
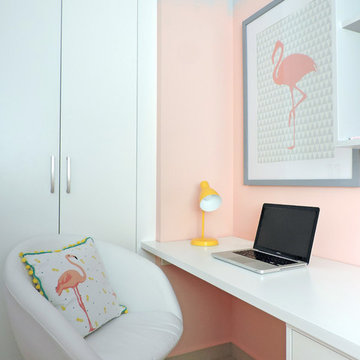
Photography by Petite Harmonie.
バレンシアにある低価格の中くらいなコンテンポラリースタイルのおしゃれなアトリエ・スタジオ (大理石の床、造り付け机、ベージュの床、ピンクの壁) の写真
バレンシアにある低価格の中くらいなコンテンポラリースタイルのおしゃれなアトリエ・スタジオ (大理石の床、造り付け机、ベージュの床、ピンクの壁) の写真
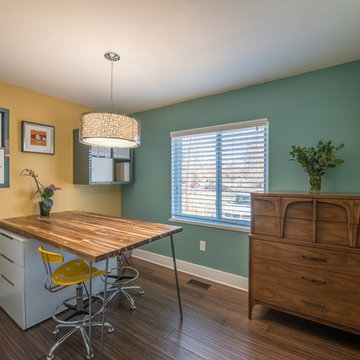
デンバーにある高級な中くらいなミッドセンチュリースタイルのおしゃれなホームオフィス・書斎 (マルチカラーの壁、竹フローリング、造り付け机、茶色い床) の写真
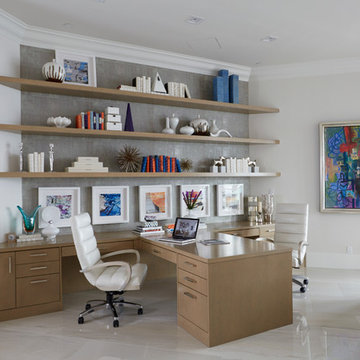
Colleen Duffley
ニューオリンズにある高級な中くらいなコンテンポラリースタイルのおしゃれな書斎 (大理石の床、造り付け机、白い壁、暖炉なし、白い床) の写真
ニューオリンズにある高級な中くらいなコンテンポラリースタイルのおしゃれな書斎 (大理石の床、造り付け机、白い壁、暖炉なし、白い床) の写真
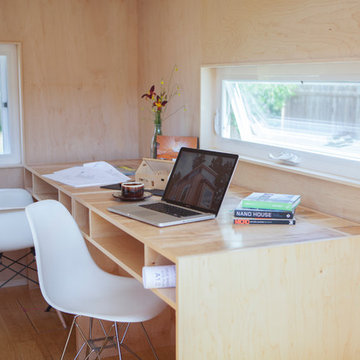
The home office has custom maple veneer desks which provide lots of storage and functionality. There is plenty of natural light and cross ventilation with operable windows.
Photography Credit: Tiffany Israel
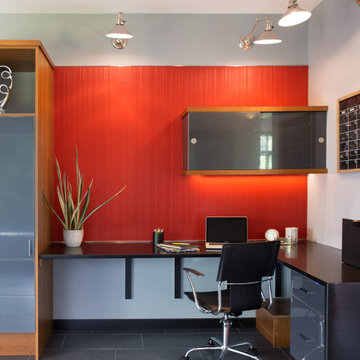
In this Cedar Rapids residence, sophistication meets bold design, seamlessly integrating dynamic accents and a vibrant palette. Every detail is meticulously planned, resulting in a captivating space that serves as a modern haven for the entire family.
Defined by a spacious Rowlette desk and a striking red wallpaper backdrop, this home office prioritizes functionality. Ample storage enhances organization, creating an environment conducive to productivity.
---
Project by Wiles Design Group. Their Cedar Rapids-based design studio serves the entire Midwest, including Iowa City, Dubuque, Davenport, and Waterloo, as well as North Missouri and St. Louis.
For more about Wiles Design Group, see here: https://wilesdesigngroup.com/
To learn more about this project, see here: https://wilesdesigngroup.com/cedar-rapids-dramatic-family-home-design
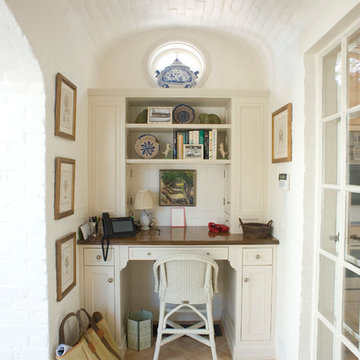
Porter Fuqua
ダラスにある高級な小さなビーチスタイルのおしゃれな書斎 (白い壁、テラコッタタイルの床、暖炉なし、造り付け机、ベージュの床) の写真
ダラスにある高級な小さなビーチスタイルのおしゃれな書斎 (白い壁、テラコッタタイルの床、暖炉なし、造り付け机、ベージュの床) の写真
ホームオフィス・書斎 (造り付け机、竹フローリング、大理石の床、スレートの床、テラコッタタイルの床) の写真
1
