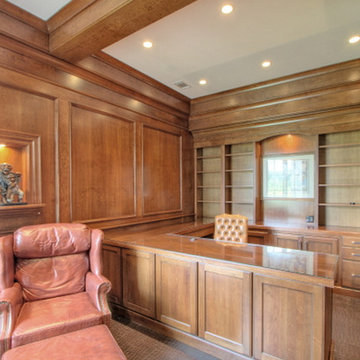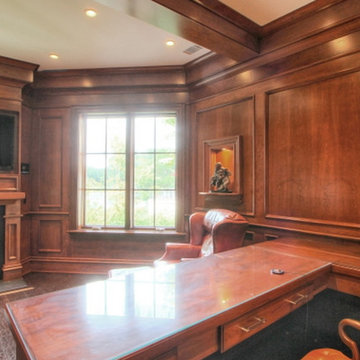広いホームオフィス・書斎 (造り付け机、両方向型暖炉) の写真
絞り込み:
資材コスト
並び替え:今日の人気順
写真 1〜13 枚目(全 13 枚)
1/4
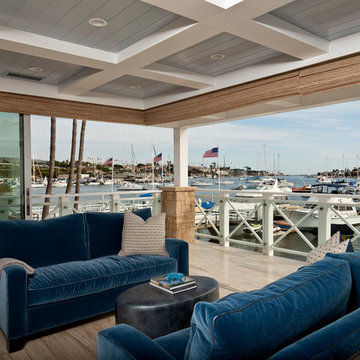
Mark Lohman Photography
オレンジカウンティにあるラグジュアリーな広いビーチスタイルのおしゃれな書斎 (大理石の床、両方向型暖炉、タイルの暖炉まわり、造り付け机、ベージュの床) の写真
オレンジカウンティにあるラグジュアリーな広いビーチスタイルのおしゃれな書斎 (大理石の床、両方向型暖炉、タイルの暖炉まわり、造り付け机、ベージュの床) の写真
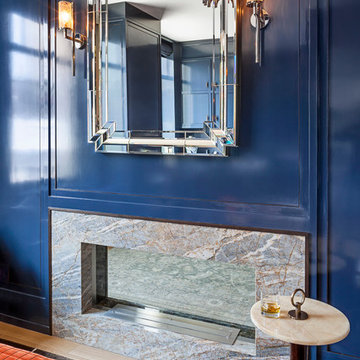
home office/ media room detail at fireplace
ニューヨークにあるラグジュアリーな広いモダンスタイルのおしゃれな書斎 (青い壁、両方向型暖炉、石材の暖炉まわり、造り付け机) の写真
ニューヨークにあるラグジュアリーな広いモダンスタイルのおしゃれな書斎 (青い壁、両方向型暖炉、石材の暖炉まわり、造り付け机) の写真

ポートランドにある高級な広いトラディショナルスタイルのおしゃれな書斎 (グレーの壁、淡色無垢フローリング、両方向型暖炉、タイルの暖炉まわり、造り付け机、茶色い床、折り上げ天井) の写真
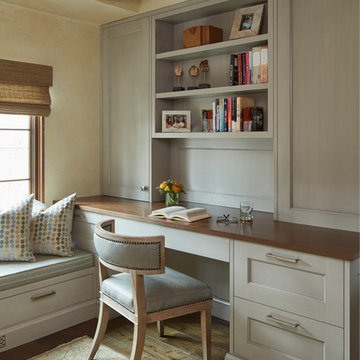
An existing house with several additions lacked coherence and connection to the large private yard. The homeowners asked us to re-envision the property to be both a cozy home for them and an inviting destination suitable for entertaining friends and family.
Using our master plan design service, we re-imagined the entire house and land as a whole. This holistic approach led to an unexpected and beautiful re-ordering of the home integrated with the private yard.
Large floor to ceiling glass walls are used to connect inside and outside rooms. Reclaimed wood beams, stone walls, and integral colored plaster curate an interior environment that is elevated yet relaxed.
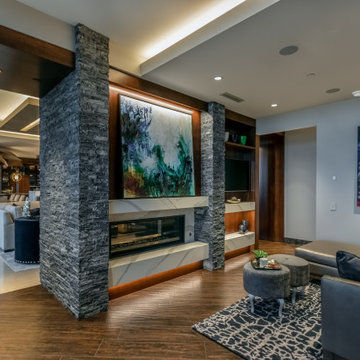
This project began with an entire penthouse floor of open raw space which the clients had the opportunity to section off the piece that suited them the best for their needs and desires. As the design firm on the space, LK Design was intricately involved in determining the borders of the space and the way the floor plan would be laid out. Taking advantage of the southwest corner of the floor, we were able to incorporate three large balconies, tremendous views, excellent light and a layout that was open and spacious. There is a large master suite with two large dressing rooms/closets, two additional bedrooms, one and a half additional bathrooms, an office space, hearth room and media room, as well as the large kitchen with oversized island, butler's pantry and large open living room. The clients are not traditional in their taste at all, but going completely modern with simple finishes and furnishings was not their style either. What was produced is a very contemporary space with a lot of visual excitement. Every room has its own distinct aura and yet the whole space flows seamlessly. From the arched cloud structure that floats over the dining room table to the cathedral type ceiling box over the kitchen island to the barrel ceiling in the master bedroom, LK Design created many features that are unique and help define each space. At the same time, the open living space is tied together with stone columns and built-in cabinetry which are repeated throughout that space. Comfort, luxury and beauty were the key factors in selecting furnishings for the clients. The goal was to provide furniture that complimented the space without fighting it.
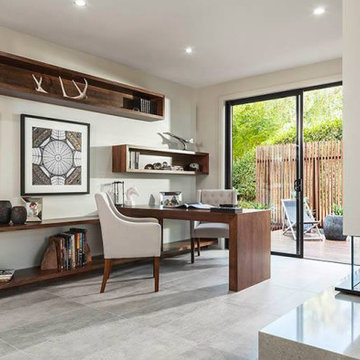
シドニーにある広いコンテンポラリースタイルのおしゃれなホームオフィス・書斎 (白い壁、両方向型暖炉、石材の暖炉まわり、造り付け机、グレーの床) の写真
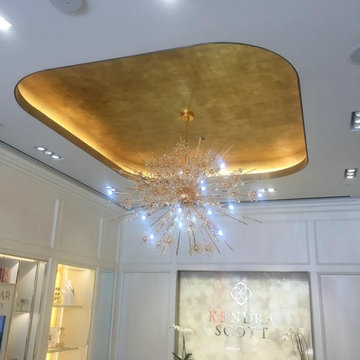
Gold Leaf Ceiling at Westfield Century City on Santa Monica Blvd. We did a Single Gold Leaf Finish with a Sepia Color Wash and sealed it with DUX. The Walls and Panels were done in a slightly lighter version of the ceiling. The walls and the ceilings we lit from the sides. Finish done by California Wall Design
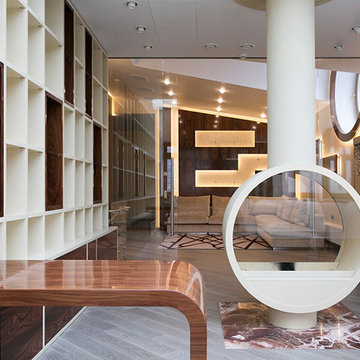
Круглый камин повторяет форму мансардного окна и окрашен в цвет книжных стеллажей.
モスクワにあるお手頃価格の広いコンテンポラリースタイルのおしゃれなホームオフィス・書斎 (ライブラリー、ベージュの壁、塗装フローリング、両方向型暖炉、金属の暖炉まわり、造り付け机、グレーの床) の写真
モスクワにあるお手頃価格の広いコンテンポラリースタイルのおしゃれなホームオフィス・書斎 (ライブラリー、ベージュの壁、塗装フローリング、両方向型暖炉、金属の暖炉まわり、造り付け机、グレーの床) の写真
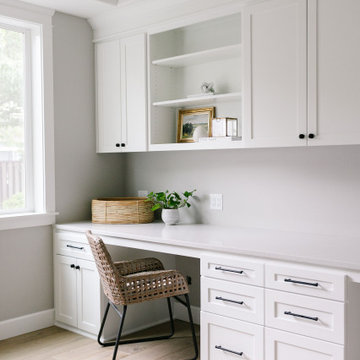
ポートランドにある高級な広いトラディショナルスタイルのおしゃれな書斎 (グレーの壁、淡色無垢フローリング、両方向型暖炉、タイルの暖炉まわり、造り付け机、茶色い床、折り上げ天井) の写真
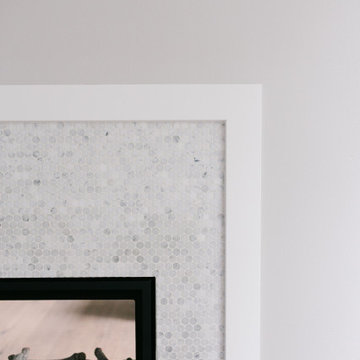
ポートランドにある高級な広いトラディショナルスタイルのおしゃれな書斎 (グレーの壁、淡色無垢フローリング、両方向型暖炉、タイルの暖炉まわり、造り付け机、茶色い床、折り上げ天井) の写真
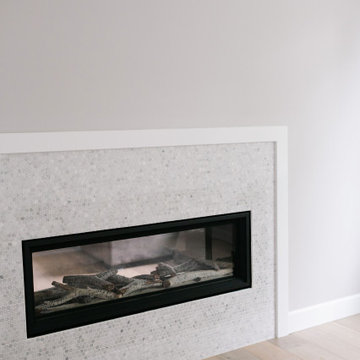
ポートランドにある高級な広いトラディショナルスタイルのおしゃれな書斎 (グレーの壁、淡色無垢フローリング、両方向型暖炉、タイルの暖炉まわり、造り付け机、茶色い床、折り上げ天井) の写真
広いホームオフィス・書斎 (造り付け机、両方向型暖炉) の写真
1
