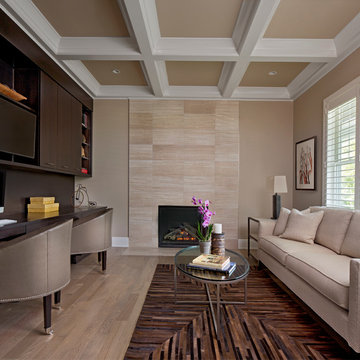ホームオフィス・書斎 (造り付け机、標準型暖炉、無垢フローリング、ベージュの壁) の写真
絞り込み:
資材コスト
並び替え:今日の人気順
写真 1〜20 枚目(全 31 枚)
1/5
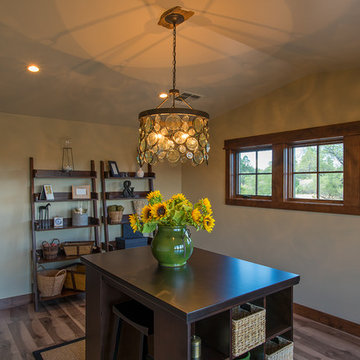
This luxurious cabin boasts both rustic and elegant design styles.
フェニックスにあるラグジュアリーな巨大なラスティックスタイルのおしゃれなクラフトルーム (ベージュの壁、無垢フローリング、標準型暖炉、石材の暖炉まわり、造り付け机) の写真
フェニックスにあるラグジュアリーな巨大なラスティックスタイルのおしゃれなクラフトルーム (ベージュの壁、無垢フローリング、標準型暖炉、石材の暖炉まわり、造り付け机) の写真
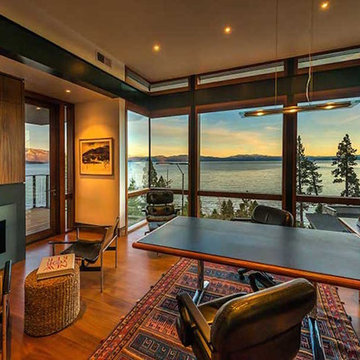
サクラメントにあるラグジュアリーな広いラスティックスタイルのおしゃれな書斎 (ベージュの壁、無垢フローリング、標準型暖炉、金属の暖炉まわり、造り付け机、茶色い床) の写真
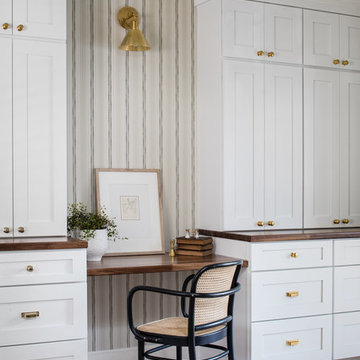
A masculine home office was created for the man of the house, featuring classic shaker-style built-ins for plenty of organized storage.
オースティンにあるお手頃価格の小さなトラディショナルスタイルのおしゃれな書斎 (ベージュの壁、無垢フローリング、標準型暖炉、木材の暖炉まわり、造り付け机、茶色い床) の写真
オースティンにあるお手頃価格の小さなトラディショナルスタイルのおしゃれな書斎 (ベージュの壁、無垢フローリング、標準型暖炉、木材の暖炉まわり、造り付け机、茶色い床) の写真
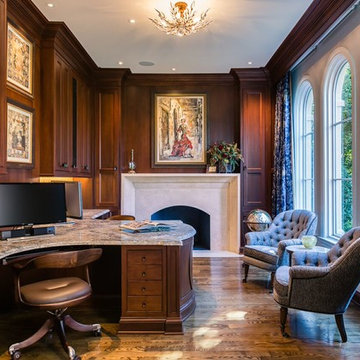
Catherine Nguyen Photography
ロサンゼルスにあるラグジュアリーな巨大なコンテンポラリースタイルのおしゃれな書斎 (ベージュの壁、無垢フローリング、標準型暖炉、石材の暖炉まわり、造り付け机) の写真
ロサンゼルスにあるラグジュアリーな巨大なコンテンポラリースタイルのおしゃれな書斎 (ベージュの壁、無垢フローリング、標準型暖炉、石材の暖炉まわり、造り付け机) の写真
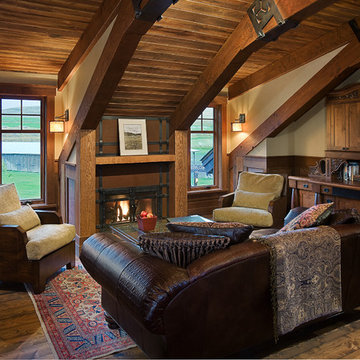
The rustic ranch styling of this ranch manor house combined with understated luxury offers unparalleled extravagance on this sprawling, working cattle ranch in the interior of British Columbia. An innovative blend of locally sourced rock and timber used in harmony with steep pitched rooflines creates an impressive exterior appeal to this timber frame home. Copper dormers add shine with a finish that extends to rear porch roof cladding. Flagstone pervades the patio decks and retaining walls, surrounding pool and pergola amenities with curved, concrete cap accents.
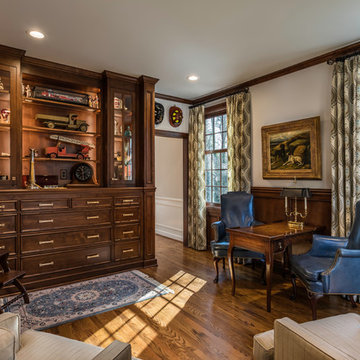
This project completely renovated and remodeled this 50’s era home. The owners wanted to modernize and update over 3,800 square feet but maintain the traditional feel and stately appearance of the home. Elements included a fully modern kitchen, residential sprinkler system, a new three story elevator, gentleman's parlor, and all new baths and closets.
photo: Inspiro8
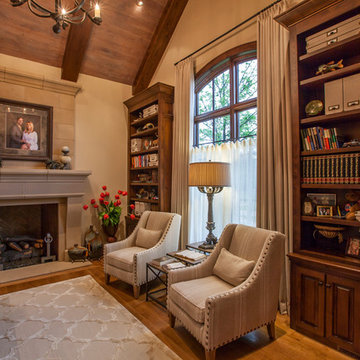
オクラホマシティにある高級な広いトラディショナルスタイルのおしゃれな書斎 (ベージュの壁、無垢フローリング、標準型暖炉、造り付け机、漆喰の暖炉まわり) の写真
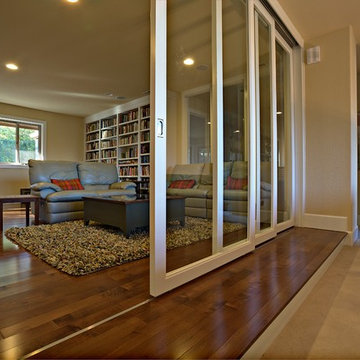
A clear sliding glass door can close off this space to make it as private as it needs to be.
ポートランドにあるお手頃価格の中くらいなコンテンポラリースタイルのおしゃれなホームオフィス・書斎 (ライブラリー、ベージュの壁、無垢フローリング、造り付け机、茶色い床、標準型暖炉、タイルの暖炉まわり) の写真
ポートランドにあるお手頃価格の中くらいなコンテンポラリースタイルのおしゃれなホームオフィス・書斎 (ライブラリー、ベージュの壁、無垢フローリング、造り付け机、茶色い床、標準型暖炉、タイルの暖炉まわり) の写真
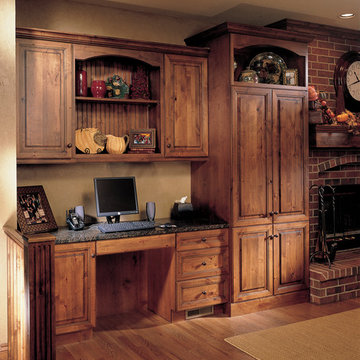
This home office space was designed to blend into and become part of the family room. The cabinetry is knotty alder wood. Removable back panel in lower cabinetry conceals computer cables and wall outlets.
Photograph by Steve Brown Photography
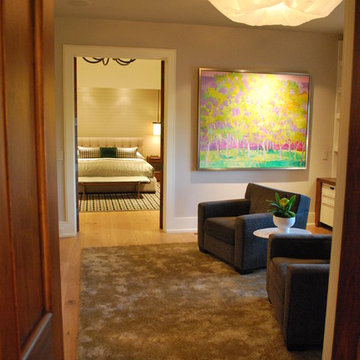
Design Team:
Karen Everhart Design Studio
jason todd bailey llc.
Molten Lamar Architects
Charles Thompson Lighting Design
Contractor:
Howell Builders Inc.
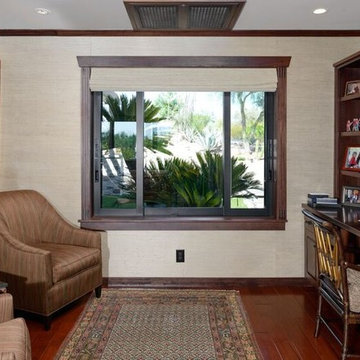
This renovation was for a couple who were world travelers and wanted to bring their collected furniture pieces from other countries into the eclectic design of their house. The style is a mix of contemporary with the façade of the house, the entryway door, the stone on the fireplace, the quartz kitchen countertops, the mosaic kitchen backsplash are in juxtaposition to the traditional kitchen cabinets, hardwood floors and style of the master bath and closet. As you enter through the handcrafted window paned door into the foyer, you look up to see the wood trimmed clearstory windows that lead to the backyard entrance. All of the shutters are remote controlled so as to make for easy opening and closing. The house became a showcase for the special pieces and the designer and clients were pleased with the result.
Photos by Rick Young
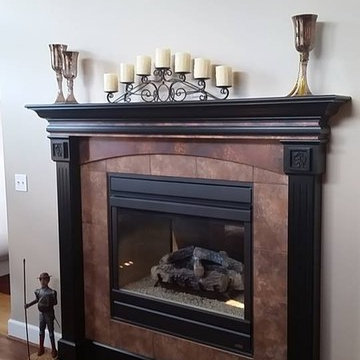
Shelley Dickinson
シアトルにある高級な広いトラディショナルスタイルのおしゃれな書斎 (ベージュの壁、無垢フローリング、標準型暖炉、造り付け机、タイルの暖炉まわり) の写真
シアトルにある高級な広いトラディショナルスタイルのおしゃれな書斎 (ベージュの壁、無垢フローリング、標準型暖炉、造り付け机、タイルの暖炉まわり) の写真
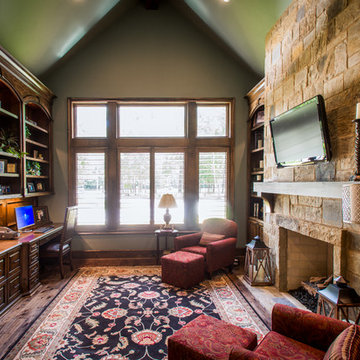
Micahl Wycoff
ヒューストンにある高級な中くらいなおしゃれな書斎 (ベージュの壁、無垢フローリング、標準型暖炉、石材の暖炉まわり、造り付け机) の写真
ヒューストンにある高級な中くらいなおしゃれな書斎 (ベージュの壁、無垢フローリング、標準型暖炉、石材の暖炉まわり、造り付け机) の写真
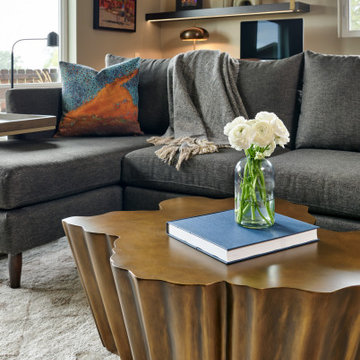
デンバーにある高級な広いトランジショナルスタイルのおしゃれな書斎 (ベージュの壁、無垢フローリング、標準型暖炉、コンクリートの暖炉まわり、造り付け机、茶色い床) の写真
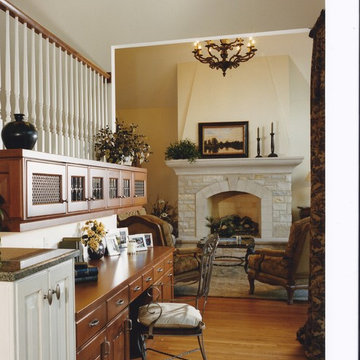
This home office is open to both the kitchen and the family room. The finish that was selected coordinates with the Kitchen Island as well as the Armoire.
Mike Kaskel
Kaskel Photo
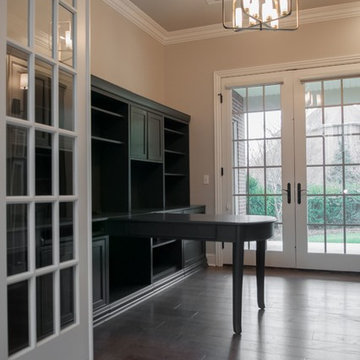
This traditional home was updated with a full interior makeover. Soft gray paint was used throughout with coordinating tile and flooring. Modern light fixtures and hardware completed the new look.
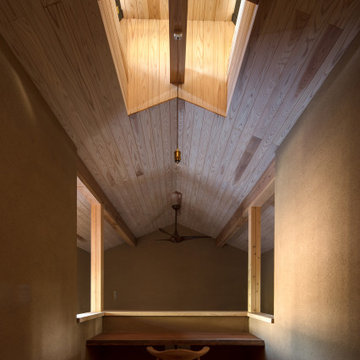
岩国のアトリエ
収蔵庫を含む画家のアトリエと展示室、および住居の計画である。
敷地周辺は、古い瓦屋根と板壁・土壁の家がまだ残る集落であった。アトリエ棟は、西側に開けた道路側に低い佇まいで建ち、住居棟は東南の森の木に寄り添うような高さで建つ。二つの棟の間は、南北に細長い庭となり、将来的には彫刻などの野外展示も想定された逍遥的な空間となっている。画家である建主は、自分が住むあるいは過ごす建築は可能な限り土や木などの素材でつくりたいという想いを持ち、建築を手がけた大工は、土と木による素の建築を信念として造り続けていた。これらの人の想いや周囲の環境から、「金物に頼らない木の架構と仕口・継ぎ手、土壁による構造体による建築」を前提に計画を進めた。画家の絵は、「ただ、そこにある」という言葉に導かれて、絵具という素材が、キャンバスの縁まで乗せられ、木枠に嵌めこまれ、厚みを持った絵具の塊にも見えていた。その塊を受ける壁には、やはり厚みを持った質感とディテール、絵画を安全に保管する為の温湿度環境が求められたが、少し離れた山中に建つ厚い土壁と板張りで安定した温室度環境を保つ古いみかん倉庫の素朴な佇まいが、建築の方向を示してくれた。森に佇み、大地に伏せるふたつの建築のかたちが、周囲の自然や環境と心地よく響き合い、豊かな生活と創造の場が生み出されることを願っている。
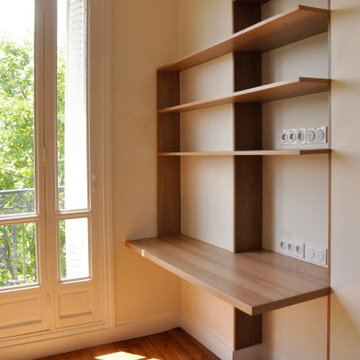
ルアーブルにあるお手頃価格の広いトランジショナルスタイルのおしゃれな書斎 (ベージュの壁、無垢フローリング、標準型暖炉、石材の暖炉まわり、造り付け机、茶色い床) の写真
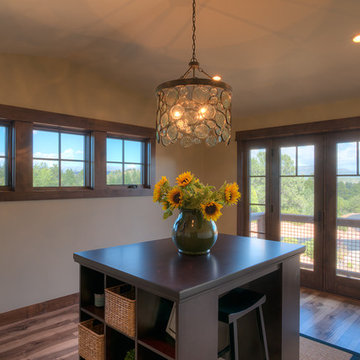
This luxurious cabin boasts both rustic and elegant design styles.
フェニックスにあるラグジュアリーな巨大なラスティックスタイルのおしゃれなクラフトルーム (ベージュの壁、無垢フローリング、標準型暖炉、石材の暖炉まわり、造り付け机) の写真
フェニックスにあるラグジュアリーな巨大なラスティックスタイルのおしゃれなクラフトルーム (ベージュの壁、無垢フローリング、標準型暖炉、石材の暖炉まわり、造り付け机) の写真
ホームオフィス・書斎 (造り付け机、標準型暖炉、無垢フローリング、ベージュの壁) の写真
1
