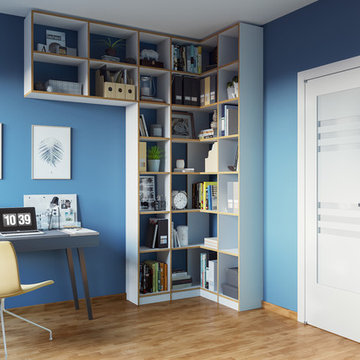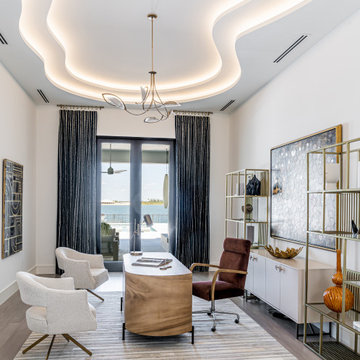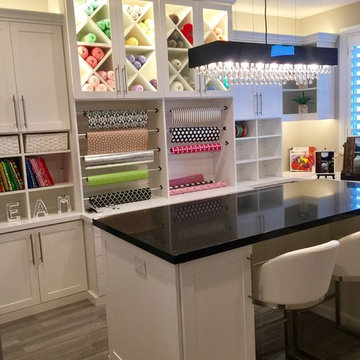ホームオフィス・書斎 (造り付け机、自立型机、ラミネートの床、大理石の床、塗装フローリング、合板フローリング) の写真
絞り込み:
資材コスト
並び替え:今日の人気順
写真 1〜20 枚目(全 2,950 枚)
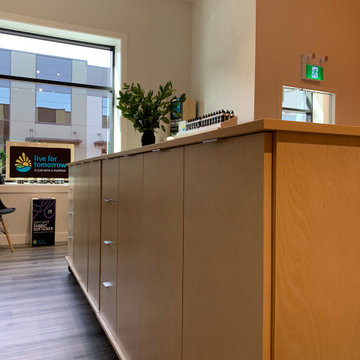
As a company that takes pride in our MILLWORK, Europen standard suspension hardware.
バンクーバーにあるお手頃価格の中くらいなトラディショナルスタイルのおしゃれなアトリエ・スタジオ (茶色い壁、合板フローリング、薪ストーブ、木材の暖炉まわり、造り付け机、白い床) の写真
バンクーバーにあるお手頃価格の中くらいなトラディショナルスタイルのおしゃれなアトリエ・スタジオ (茶色い壁、合板フローリング、薪ストーブ、木材の暖炉まわり、造り付け机、白い床) の写真

Fully integrated Signature Estate featuring Creston controls and Crestron panelized lighting, and Crestron motorized shades and draperies, whole-house audio and video, HVAC, voice and video communication atboth both the front door and gate. Modern, warm, and clean-line design, with total custom details and finishes. The front includes a serene and impressive atrium foyer with two-story floor to ceiling glass walls and multi-level fire/water fountains on either side of the grand bronze aluminum pivot entry door. Elegant extra-large 47'' imported white porcelain tile runs seamlessly to the rear exterior pool deck, and a dark stained oak wood is found on the stairway treads and second floor. The great room has an incredible Neolith onyx wall and see-through linear gas fireplace and is appointed perfectly for views of the zero edge pool and waterway. The center spine stainless steel staircase has a smoked glass railing and wood handrail.
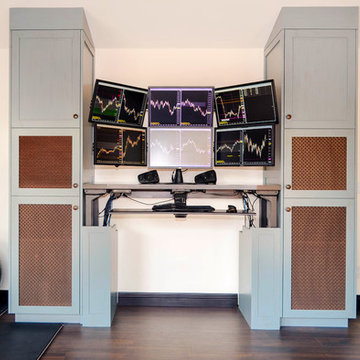
This ergonomic desk raises at the push of a button to a preset height for when my client wants to continue working, but no longer wants to be seated. The extra-long cables and cords roll up inside the custom covers that hide the metal legs when the desk is in the lowered position.
The cabinet fronts are decorative metal with brown speaker mesh to limit dust and provide ventilation. There are temperature controlled sensors inside the cabinets that suck air out of the exterior of the building when it reaches 75 degrees inside the cabinets to prevent the computer equipment from overheating.
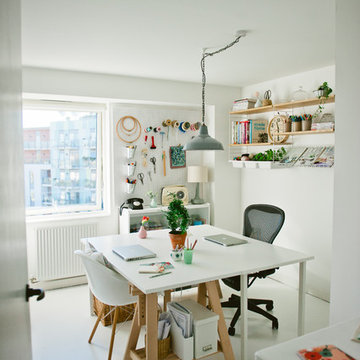
Photograph by KatharinePeachey.co.uk
ロンドンにある北欧スタイルのおしゃれなクラフトルーム (白い壁、塗装フローリング、自立型机) の写真
ロンドンにある北欧スタイルのおしゃれなクラフトルーム (白い壁、塗装フローリング、自立型机) の写真
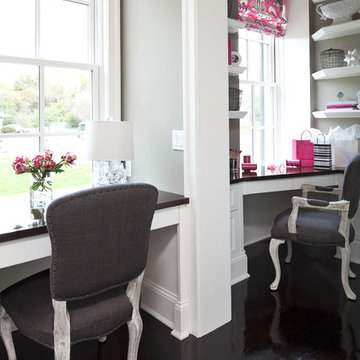
Martha O'Hara Interiors, Interior Selections & Furnishings | Charles Cudd De Novo, Architecture | Troy Thies Photography | Shannon Gale, Photo Styling
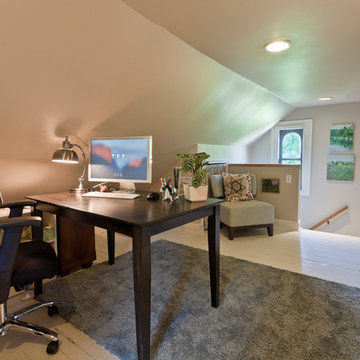
Trying to find a quiet corner in one's house for an office can be tough, but it also can be an adventure!
Reworking spaces in our homes so that they work better for our families as they grow and change is something we all need to do from time to time-- and it can give your house a new lease on life.
One room that took on a new identity in this old farmhouse was the third floor attic space--a room that is much like a treehouse with its small footprint, high perch, lofty views of the landscape, and sloping ceiling.
The space has been many things over the past two decades- a bedroom, a guest room, a hang-out for kids... but NOW it is the 'world headquarters' for my client's business. :)
Adding all the funky touches that make it a cozy personal space made all the difference...like lots of live green plants, vintage original artwork, architectural salvage window sashes, a repurposed and repainted dresser from the 1940's, and, of course, my client's favorite photos.
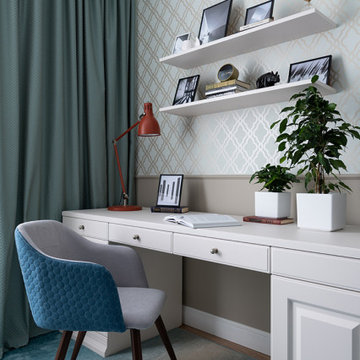
Кабинет с функцией гостевой комнаты
エカテリンブルクにあるお手頃価格の中くらいなトランジショナルスタイルのおしゃれな書斎 (緑の壁、ラミネートの床、造り付け机、ベージュの床) の写真
エカテリンブルクにあるお手頃価格の中くらいなトランジショナルスタイルのおしゃれな書斎 (緑の壁、ラミネートの床、造り付け机、ベージュの床) の写真
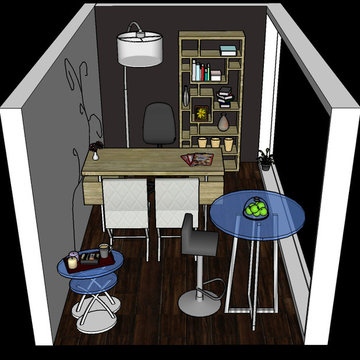
This 7' x 12' space can actually fit a 5' office desk with 2 guest chairs, a tall storage unit for your office needs, as well as a small bar area for your casual meeting. A nice, subtle mix of wood, glass and leather furniture would certainly make your office space more lively.
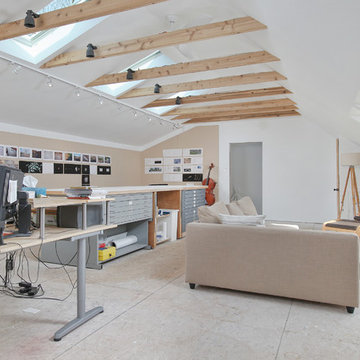
Skylights added in to bring in more natural sunlight
フィラデルフィアにある広いコンテンポラリースタイルのおしゃれなアトリエ・スタジオ (白い壁、合板フローリング、暖炉なし、自立型机) の写真
フィラデルフィアにある広いコンテンポラリースタイルのおしゃれなアトリエ・スタジオ (白い壁、合板フローリング、暖炉なし、自立型机) の写真
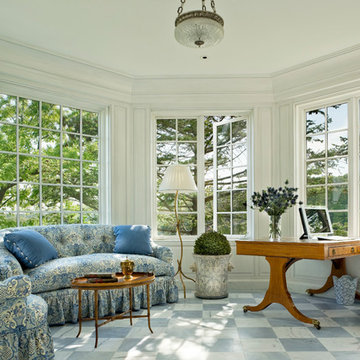
This octagonal shaped home office/sitting room takes advantage of the spectacular views. VBlue and white fabrics compliment the icy tones of the antique marble floor. Photo by Durston Saylor
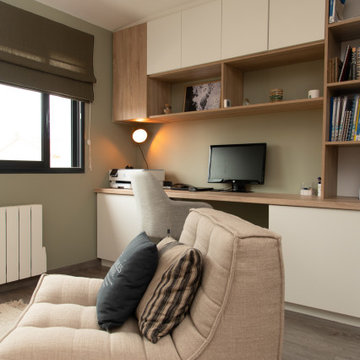
Aménagement d'un bureau sur-mesure et d'un espace détente attenant à la chambre parentale
ナントにあるお手頃価格の小さなモダンスタイルのおしゃれな書斎 (緑の壁、ラミネートの床、造り付け机、茶色い床) の写真
ナントにあるお手頃価格の小さなモダンスタイルのおしゃれな書斎 (緑の壁、ラミネートの床、造り付け机、茶色い床) の写真
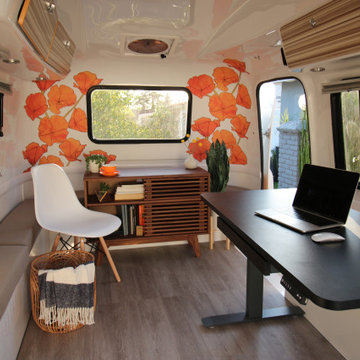
The Happiest Office design was created for our full-time remote working client. They asked us to convert their camper into an office, that could easily convert back to a camper for weekend adventures.
We took inspiration from the punchy orange exterior of the Happier Camper and added even more California flair to it with an amazing (and fully removable) poppy wallpaper.
We wanted to create a secondary space for our client, so that she could have a change of scenery mid-day or space to relax in-between calls and soak up the CA rays. We designed a cozy sitting area out back, with a pair of black modern rocking chairs and black and white rug. On cooler days, work gets done with the back hatch open looking out onto her outdoor living room, essentially doubling the size of her office space. The monochromatic outdoor furniture design is accented with hints of orange and yellow, and an embroidered poppy pillow completes the look.
We love a great multi-functional design! Design never needs to be sterile and small spaces do not need to feel cramped! Let us help you make your space everything you've imagined, and more!
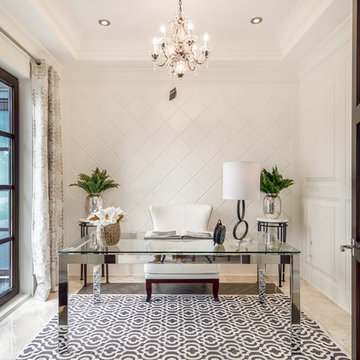
バンクーバーにある高級な中くらいなトランジショナルスタイルのおしゃれなホームオフィス・書斎 (白い壁、大理石の床、暖炉なし、自立型机、ベージュの床) の写真
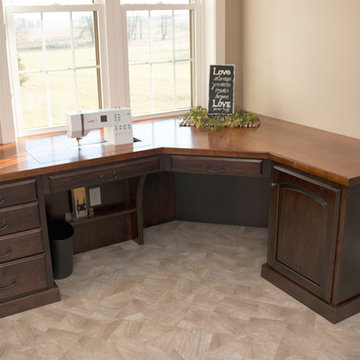
フィラデルフィアにある中くらいなトラディショナルスタイルのおしゃれなクラフトルーム (ベージュの壁、ラミネートの床、暖炉なし、造り付け机、ベージュの床) の写真
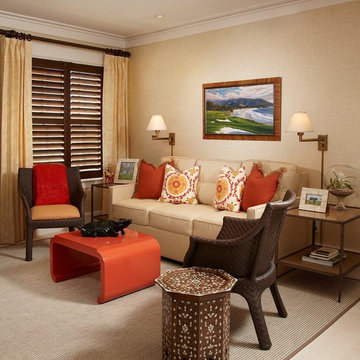
At a beach retreat, sofa beds are a perfect solution. This room has a desk on the opposite wall, and serves as an office the majority of the time. However, when guests arrive, it's easy to convert the space into a private room.
Daniel Newcomb Architectural Photography
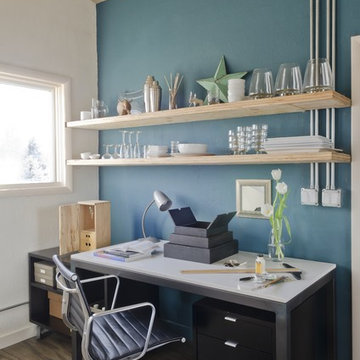
Photo by Audrey Hall
他の地域にあるコンテンポラリースタイルのおしゃれなホームオフィス・書斎 (青い壁、合板フローリング、自立型机) の写真
他の地域にあるコンテンポラリースタイルのおしゃれなホームオフィス・書斎 (青い壁、合板フローリング、自立型机) の写真
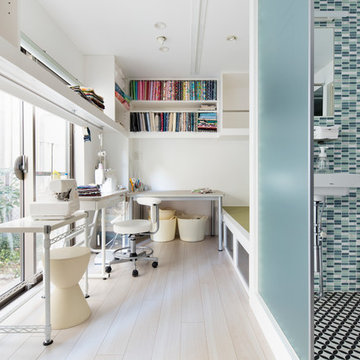
清潔感と動線に意識したアトリエ
作業のための光を取り入れるために窓際に集めたソーイング作業台と天井からの吊り棚により週のスペースを確保。
ソーイング作業台はレイアウトを気分に合わせて変更可能な空間構成。
ちらっと見える洗面トイレスペースには壁を無くして、空間の広がりを演出。
Photo by Nobutaka Sawazaki
ホームオフィス・書斎 (造り付け机、自立型机、ラミネートの床、大理石の床、塗装フローリング、合板フローリング) の写真
1
