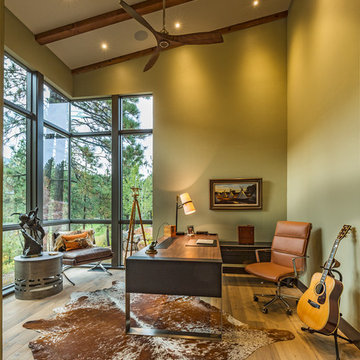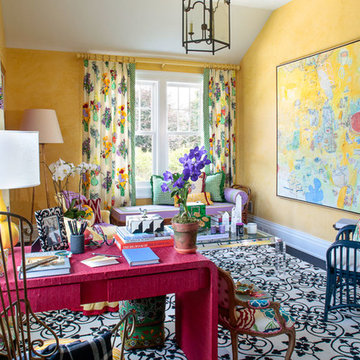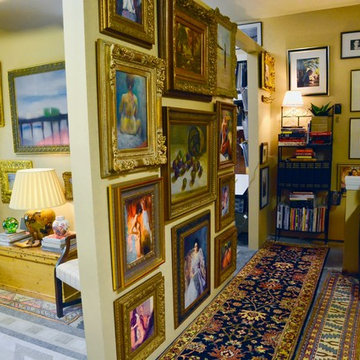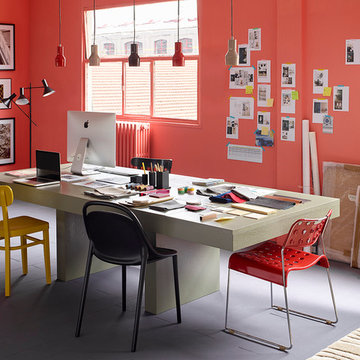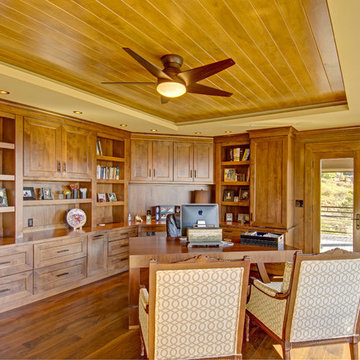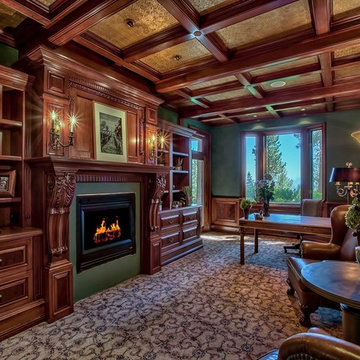巨大な、広い黄色いホームオフィス・書斎の写真
絞り込み:
資材コスト
並び替え:今日の人気順
写真 1〜20 枚目(全 123 枚)
1/4

The family living in this shingled roofed home on the Peninsula loves color and pattern. At the heart of the two-story house, we created a library with high gloss lapis blue walls. The tête-à-tête provides an inviting place for the couple to read while their children play games at the antique card table. As a counterpoint, the open planned family, dining room, and kitchen have white walls. We selected a deep aubergine for the kitchen cabinetry. In the tranquil master suite, we layered celadon and sky blue while the daughters' room features pink, purple, and citrine.

Client's home office/study. Madeline Weinrib rug.
Photos by David Duncan Livingston
サンフランシスコにある高級な広いエクレクティックスタイルのおしゃれな書斎 (標準型暖炉、コンクリートの暖炉まわり、自立型机、ベージュの壁、無垢フローリング、茶色い床) の写真
サンフランシスコにある高級な広いエクレクティックスタイルのおしゃれな書斎 (標準型暖炉、コンクリートの暖炉まわり、自立型机、ベージュの壁、無垢フローリング、茶色い床) の写真
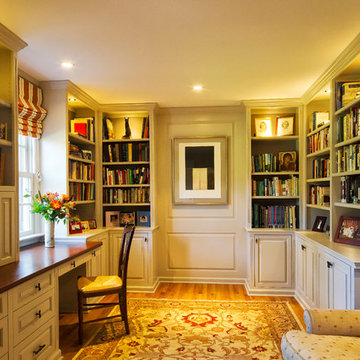
Charming library with cherry counter and custom cabinetry, pocket doors hide TV
Weigley Photography
ニューヨークにある広いトラディショナルスタイルのおしゃれなホームオフィス・書斎 (造り付け机、白い壁、無垢フローリング) の写真
ニューヨークにある広いトラディショナルスタイルのおしゃれなホームオフィス・書斎 (造り付け机、白い壁、無垢フローリング) の写真
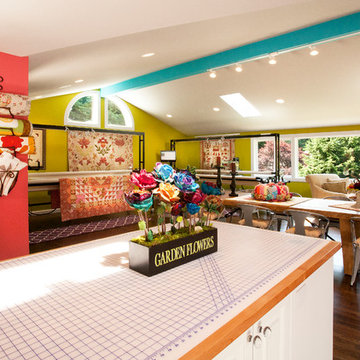
Large island serves dual purpose for cutting area and storage
シアトルにある高級な広いトラディショナルスタイルのおしゃれなホームオフィス・書斎 (マルチカラーの壁、濃色無垢フローリング、自立型机) の写真
シアトルにある高級な広いトラディショナルスタイルのおしゃれなホームオフィス・書斎 (マルチカラーの壁、濃色無垢フローリング、自立型机) の写真
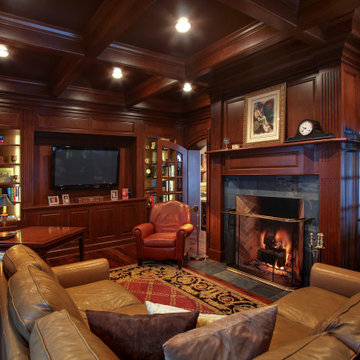
Double arched doors lead into this gorgeous home study that features cherry paneled walls, coffered ceiling and distressed hardwood flooring. Beautiful gas log Rumford fireplace with marble face. In home audio-video system. Home design by Kil Architecture Planning; interior design by SP Interiors; general contracting and millwork by Martin Bros. Contracting, Inc.; photo by Dave Hubler Photography.
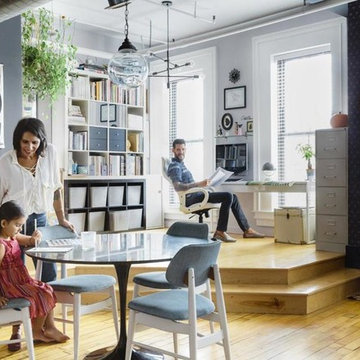
photo: Joyelle West
ボストンにあるお手頃価格の巨大なコンテンポラリースタイルのおしゃれなホームオフィス・書斎 (淡色無垢フローリング、暖炉なし、自立型机、グレーの壁) の写真
ボストンにあるお手頃価格の巨大なコンテンポラリースタイルのおしゃれなホームオフィス・書斎 (淡色無垢フローリング、暖炉なし、自立型机、グレーの壁) の写真

ヒューストンにあるラグジュアリーな広いトラディショナルスタイルのおしゃれな書斎 (茶色い壁、濃色無垢フローリング、標準型暖炉、石材の暖炉まわり、造り付け机、茶色い床) の写真
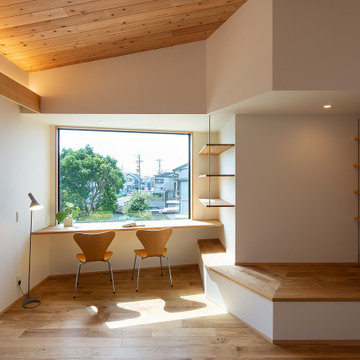
ほぼワンフロアの開放的なLDK。勾配に貼った杉板の天井の先にはウッドデッキバルコニーに出る巾広の掃き出し窓と、スタディスペース前の巨大な嵌め殺し窓。狭小地でありながら、2階リビングならではの開放的な空間となりました。ダイニング照明としてノルディックソーラーのSOLARソーラーペンダントライトを採用。シャープでありながらも、複数枚のシェードによる柔らかな間接光をダイニングテーブルに落とし込んでいます。
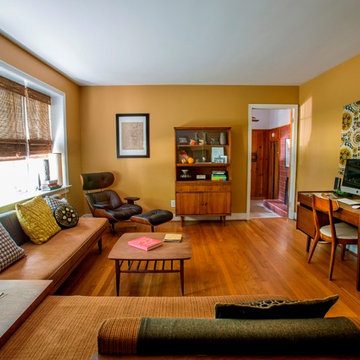
Fabric & Furniture Upholstery by U-Fab
リッチモンドにある高級な広いミッドセンチュリースタイルのおしゃれな書斎 (淡色無垢フローリング、暖炉なし、自立型机、茶色い床、オレンジの壁) の写真
リッチモンドにある高級な広いミッドセンチュリースタイルのおしゃれな書斎 (淡色無垢フローリング、暖炉なし、自立型机、茶色い床、オレンジの壁) の写真
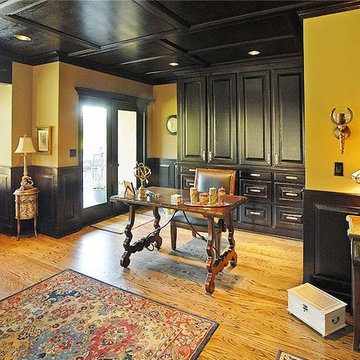
Dark stained oak paneled office with imported Bamboo flooring! Classic style that will never go of fashion.
シアトルにある広いコンテンポラリースタイルのおしゃれなホームオフィス・書斎 (マルチカラーの床、無垢フローリング) の写真
シアトルにある広いコンテンポラリースタイルのおしゃれなホームオフィス・書斎 (マルチカラーの床、無垢フローリング) の写真
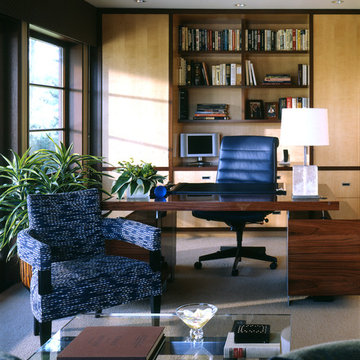
We gutted the existing home and added a new front entry, raised the ceiling for a new master suite, filled the back of the home with large panels of sliding doors and windows and designed the new pool, spa, terraces and entry motor court.
Dave Reilly: Project Architect
Tim Macdonald- Interior Decorator- Timothy Macdonald Interiors, NYC.
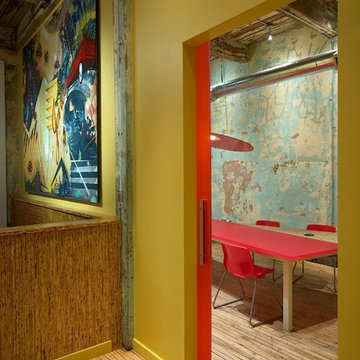
Two adjacent warehouse units in a circa 1915 building, listed on the National Register of Historic Places, were combined into a single modern live / work space. Careful consideration was paid to honoring and preserving original elements like exposed brick walls, timber beams and columns, hardwood and concrete floors and plaster walls.
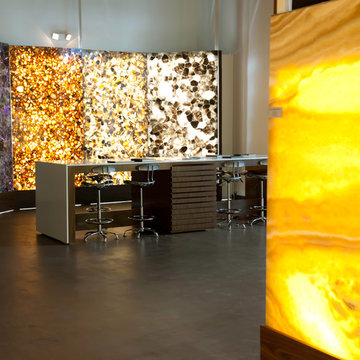
Vivaldi The Stone Boutiques Design Table. Exotic Natural Semi-Precious Stone.
VIVALDI The Stone Boutique
Granite | Quartzite | Marble | Onyx | Semi-Precious
8566 Katy Fwy #124
Houston, Texas 77024
巨大な、広い黄色いホームオフィス・書斎の写真
1
