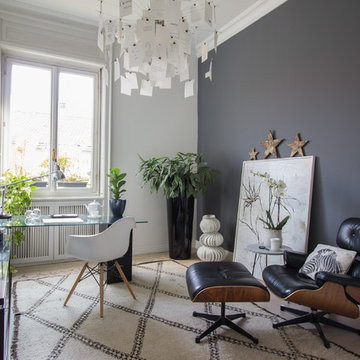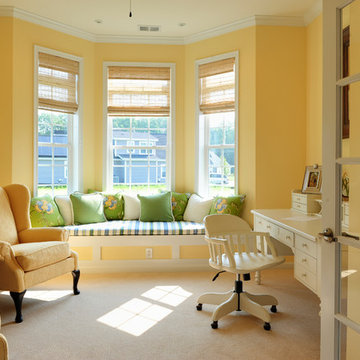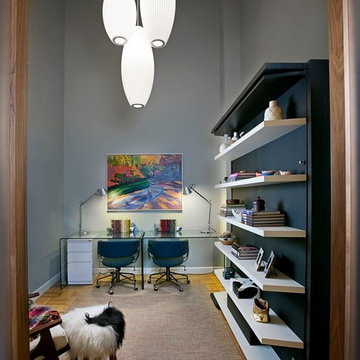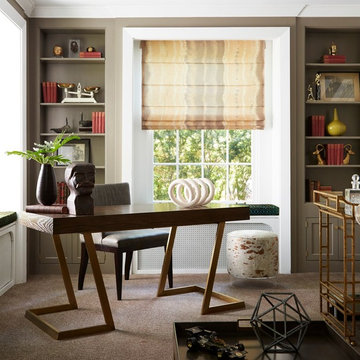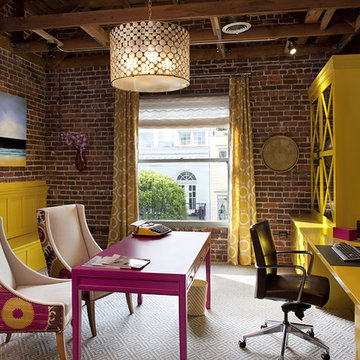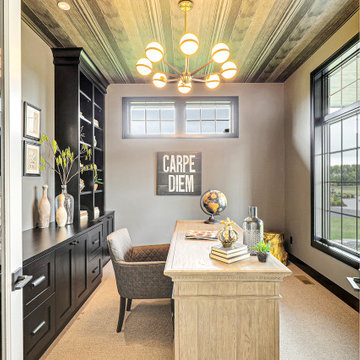ホームオフィス・書斎
絞り込み:
資材コスト
並び替え:今日の人気順
写真 1〜20 枚目(全 136 枚)
1/5
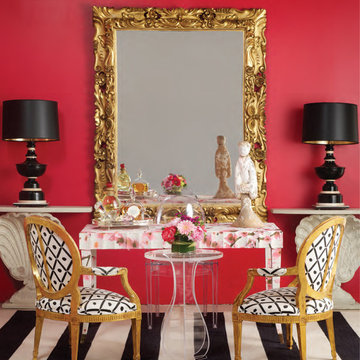
This home was office done by Weaver Design Group for the project of "Antiques in Modern Design". The walls are painted in a vibrant pink to offset the black and grey used in the consoles and lamps. The 17th century baroque gilt wood mirror gives weight to an otherwise light and airy room. The pair of Louis XV armchairs sit in front of a modern desk covered in a floral wallpaper. The shell consoles against the wall are wonderfully carved wooden consoles in the form of shells and can be used in a multitude of spaces such as a dining hall or an entrance room or anywhere one pleases. The statue of a lady from the Han dynasty period completes the feminine touch.
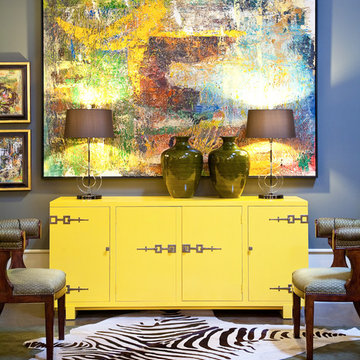
Modern Home office photo by Mark Herron
ダラスにある高級な小さなエクレクティックスタイルのおしゃれなホームオフィス・書斎 (カーペット敷き、青い壁) の写真
ダラスにある高級な小さなエクレクティックスタイルのおしゃれなホームオフィス・書斎 (カーペット敷き、青い壁) の写真

The home office for her features teal and white patterned wallcoverings, a bright red sitting chair and ottoman and a lucite desk chair. The Denver home was decorated by Andrea Schumacher Interiors using bold color choices and patterns.
Photo Credit: Emily Minton Redfield
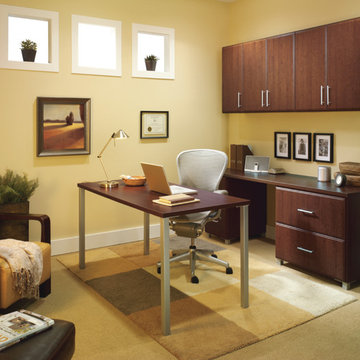
Org Dealer
ニューヨークにあるお手頃価格の中くらいなトラディショナルスタイルのおしゃれな書斎 (黄色い壁、カーペット敷き、暖炉なし、自立型机) の写真
ニューヨークにあるお手頃価格の中くらいなトラディショナルスタイルのおしゃれな書斎 (黄色い壁、カーペット敷き、暖炉なし、自立型机) の写真
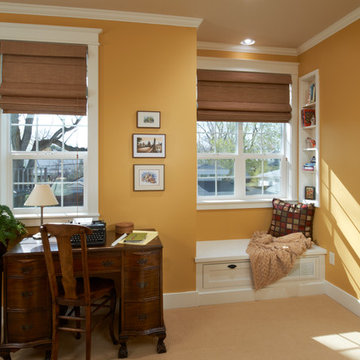
The homeowner is a writer and wanted her favorite old writing desk and typewriter in her master bedroom/retreat to help inspire her to carve out time to write for herself. Moss Photography - www.mossphotography.com
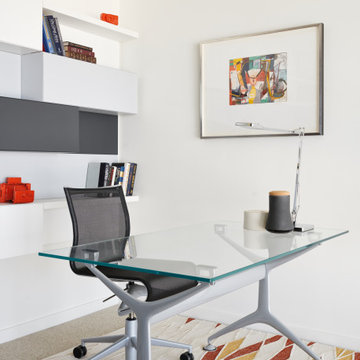
サンフランシスコにあるラグジュアリーな小さなコンテンポラリースタイルのおしゃれなホームオフィス・書斎 (白い壁、カーペット敷き、自立型机、ベージュの床) の写真
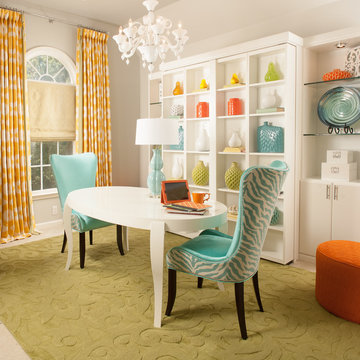
Barbara Elliott and Jennifer Ward Woods
アトランタにあるトランジショナルスタイルのおしゃれなホームオフィス・書斎 (グレーの壁、カーペット敷き、自立型机) の写真
アトランタにあるトランジショナルスタイルのおしゃれなホームオフィス・書斎 (グレーの壁、カーペット敷き、自立型机) の写真
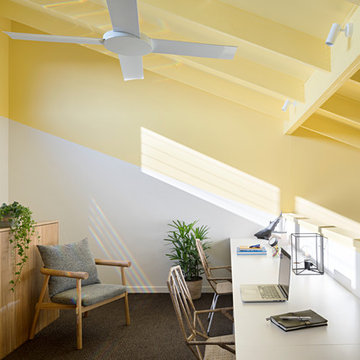
The mezzanine study space looks down over the living room. Photo by Tatjana Plitt.
ジーロングにあるコンテンポラリースタイルのおしゃれなホームオフィス・書斎 (黄色い壁、カーペット敷き、造り付け机、グレーの床) の写真
ジーロングにあるコンテンポラリースタイルのおしゃれなホームオフィス・書斎 (黄色い壁、カーペット敷き、造り付け机、グレーの床) の写真
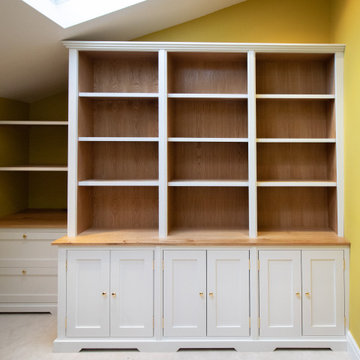
Georgian style, bespoke bookcase, bottom cupboards, floating shelves and drawers.
The bookcase on the right hand side consists of three units with bottom cabinets that include frame panelled double doors. The bookcase was tailored for book storage, with a mixture of fixed and adjustable inclosed shelves.
The left hand side consists of two floating shelves and a set of drawers designed to store the office printer.
all internals and worktops are in Oak coated in Osmo oil hardware 'clear'. The rest of the furniture is all spray finished in Farrow and Ball 'Strong White' with a 10% sheen.
All carefully designed, made and fitted in-house by Davies and Foster.
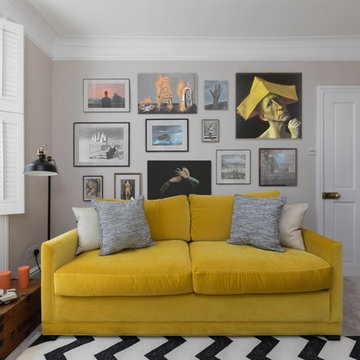
Home Office Interior Design Project in Richmond, West London
We were approached by a couple who had seen our work and were keen for us to mastermind their project for them. They had lived in this house in Richmond, West London for a number of years so when the time came to embark upon an interior design project, they wanted to get all their ducks in a row first. We spent many hours together, brainstorming ideas and formulating a tight interior design brief prior to hitting the drawing board.
Reimagining the interior of an old building comes pretty easily when you’re working with a gorgeous property like this. The proportions of the windows and doors were deserving of emphasis. The layouts lent themselves so well to virtually any style of interior design. For this reason we love working on period houses.
It was quickly decided that we would extend the house at the rear to accommodate the new kitchen-diner. The Shaker-style kitchen was made bespoke by a specialist joiner, and hand painted in Farrow & Ball eggshell. We had three brightly coloured glass pendants made bespoke by Curiousa & Curiousa, which provide an elegant wash of light over the island.
The initial brief for this project came through very clearly in our brainstorming sessions. As we expected, we were all very much in harmony when it came to the design style and general aesthetic of the interiors.
In the entrance hall, staircases and landings for example, we wanted to create an immediate ‘wow factor’. To get this effect, we specified our signature ‘in-your-face’ Roger Oates stair runners! A quirky wallpaper by Cole & Son and some statement plants pull together the scheme nicely.
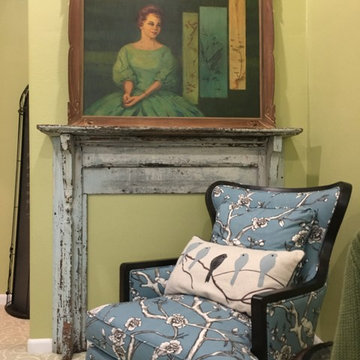
A cozy place to work when you need a break from the formality of the desk area.
Zajac Interiors, LLC
オーランドにあるトラディショナルスタイルのおしゃれなホームオフィス・書斎 (緑の壁、カーペット敷き、造り付け机) の写真
オーランドにあるトラディショナルスタイルのおしゃれなホームオフィス・書斎 (緑の壁、カーペット敷き、造り付け机) の写真
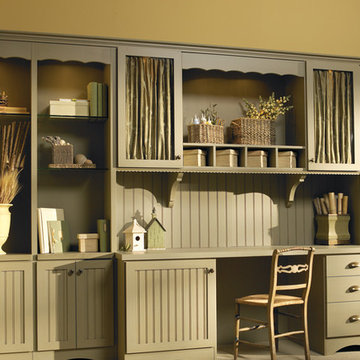
Whether crafting is a hobby or a full-time occupation, it requires space and organization. Any space in your home can be transformed into a fun and functional craft room – whether it’s a guest room, empty basement, laundry room or small niche. Replete with built-in cabinets and desks, or islands for sewing centers, you’re no longer relegated to whatever empty room is available for your creative crafting space. An ideal outlet to spark your creativity, a well-designed craft room will provide you with access to all of your tools and supplies as well as a place to spread out and work comfortably. Designed to cleverly fit into any unused space, a custom craft room is the perfect place for scrapbooking, sewing, and painting for everyone.
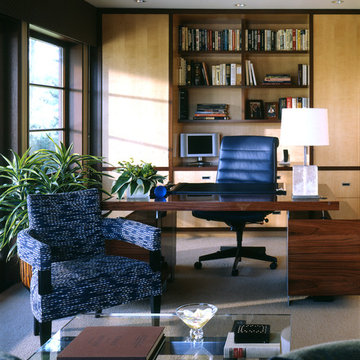
We gutted the existing home and added a new front entry, raised the ceiling for a new master suite, filled the back of the home with large panels of sliding doors and windows and designed the new pool, spa, terraces and entry motor court.
Dave Reilly: Project Architect
Tim Macdonald- Interior Decorator- Timothy Macdonald Interiors, NYC.
1
