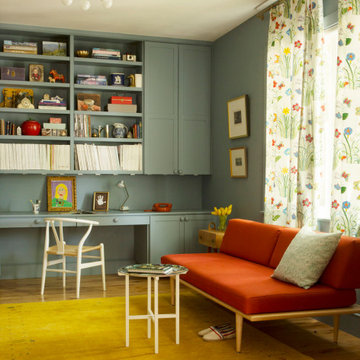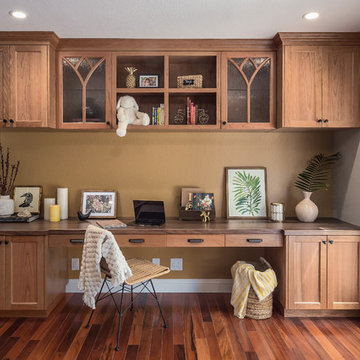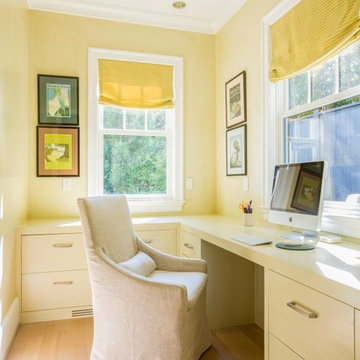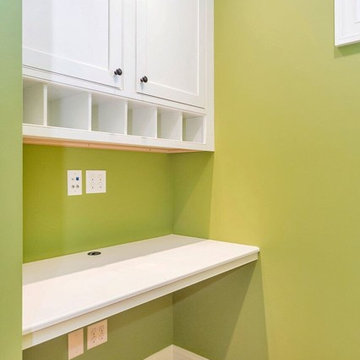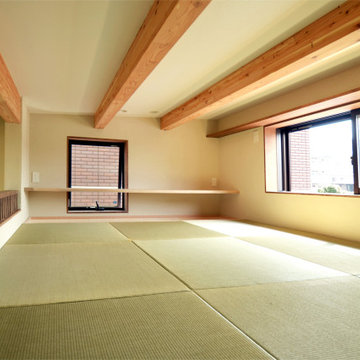黄色い書斎 (造り付け机、暖炉なし) の写真
絞り込み:
資材コスト
並び替え:今日の人気順
写真 1〜20 枚目(全 38 枚)
1/5
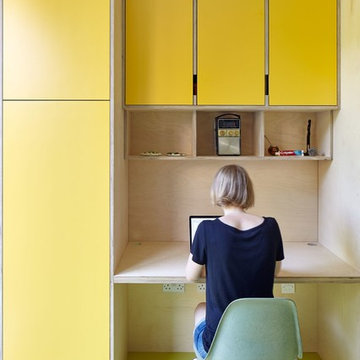
The kitchen as the heart of the house is a comfortable space not just for cooking but for everyday family life. Materials avoid bland white surfaces and create a positive haptic experience through robust materials and finishes.
A small section of the kitchen became a home office station.
Photo: Andy Stagg
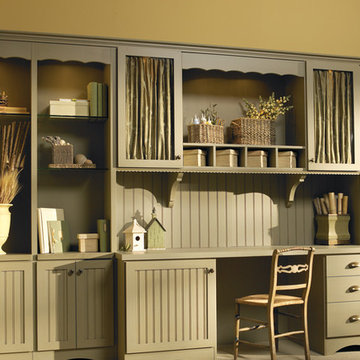
サンディエゴにあるお手頃価格の中くらいなトラディショナルスタイルのおしゃれな書斎 (ベージュの壁、淡色無垢フローリング、暖炉なし、造り付け机、ベージュの床) の写真
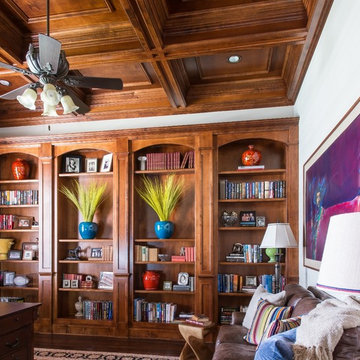
Photos by Michael Hunter.
ダラスにある高級な中くらいなトランジショナルスタイルのおしゃれな書斎 (濃色無垢フローリング、暖炉なし、造り付け机、白い壁) の写真
ダラスにある高級な中くらいなトランジショナルスタイルのおしゃれな書斎 (濃色無垢フローリング、暖炉なし、造り付け机、白い壁) の写真

Master bedroom suite begins with this bright yellow home office, and leads to the blue bedroom.
シアトルにあるお手頃価格の中くらいなコンテンポラリースタイルのおしゃれな書斎 (黄色い壁、無垢フローリング、暖炉なし、造り付け机、茶色い床) の写真
シアトルにあるお手頃価格の中くらいなコンテンポラリースタイルのおしゃれな書斎 (黄色い壁、無垢フローリング、暖炉なし、造り付け机、茶色い床) の写真
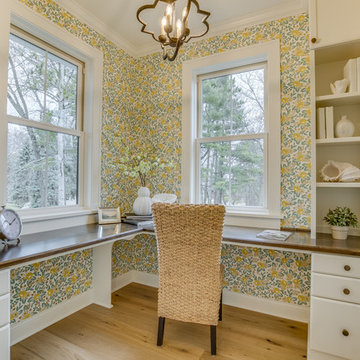
Home office with built ins and a great view - Photo by Sky Definition
ミネアポリスにある高級な中くらいなカントリー風のおしゃれな書斎 (淡色無垢フローリング、暖炉なし、造り付け机、ベージュの床、マルチカラーの壁) の写真
ミネアポリスにある高級な中くらいなカントリー風のおしゃれな書斎 (淡色無垢フローリング、暖炉なし、造り付け机、ベージュの床、マルチカラーの壁) の写真
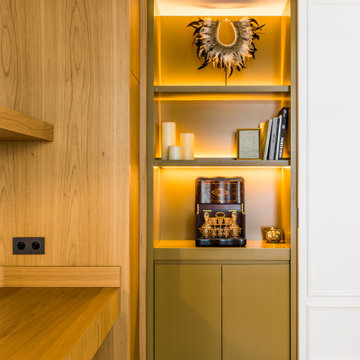
Photo : Romain Ricard
パリにある高級な中くらいなコンテンポラリースタイルのおしゃれな書斎 (白い壁、淡色無垢フローリング、暖炉なし、造り付け机、ベージュの床、羽目板の壁) の写真
パリにある高級な中くらいなコンテンポラリースタイルのおしゃれな書斎 (白い壁、淡色無垢フローリング、暖炉なし、造り付け机、ベージュの床、羽目板の壁) の写真
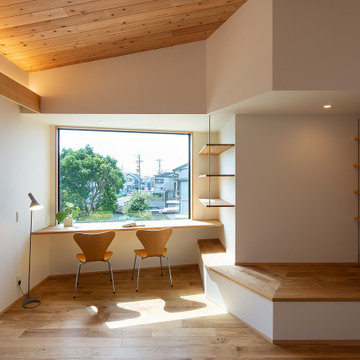
ほぼワンフロアの開放的なLDK。勾配に貼った杉板の天井の先にはウッドデッキバルコニーに出る巾広の掃き出し窓と、スタディスペース前の巨大な嵌め殺し窓。狭小地でありながら、2階リビングならではの開放的な空間となりました。ダイニング照明としてノルディックソーラーのSOLARソーラーペンダントライトを採用。シャープでありながらも、複数枚のシェードによる柔らかな間接光をダイニングテーブルに落とし込んでいます。
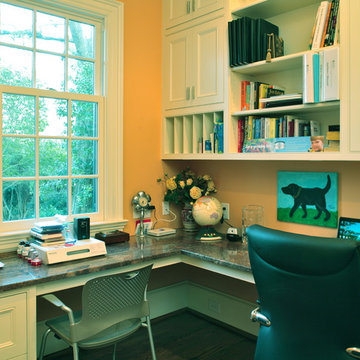
Jim Sink
ローリーにある高級な中くらいなトラディショナルスタイルのおしゃれな書斎 (黄色い壁、濃色無垢フローリング、暖炉なし、造り付け机) の写真
ローリーにある高級な中くらいなトラディショナルスタイルのおしゃれな書斎 (黄色い壁、濃色無垢フローリング、暖炉なし、造り付け机) の写真
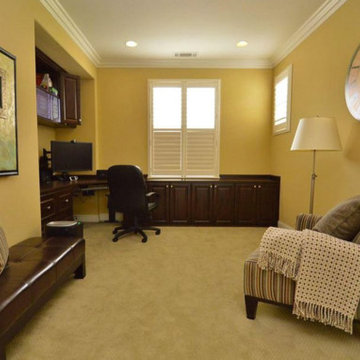
サンフランシスコにある中くらいなトラディショナルスタイルのおしゃれな書斎 (黄色い壁、カーペット敷き、暖炉なし、造り付け机、ベージュの床) の写真
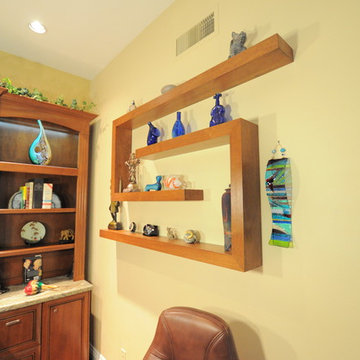
Custem designed home office with partner desk. Floating wall shelves in African Mahogany. Counter top is rain forest green marple. LED lighting and pendant desk lighting all controlled with wall dimmer
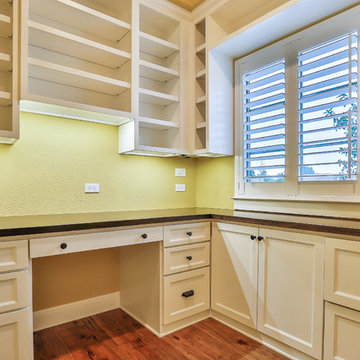
オースティンにある小さなトランジショナルスタイルのおしゃれな書斎 (黄色い壁、無垢フローリング、暖炉なし、造り付け机、茶色い床) の写真
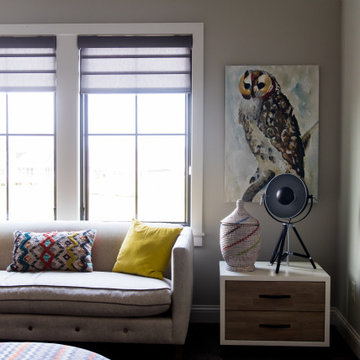
Modern-rustic lights, patterned rugs, warm woods, stone finishes, and colorful upholstery unite in this twist on traditional design.
Project completed by Wendy Langston's Everything Home interior design firm, which serves Carmel, Zionsville, Fishers, Westfield, Noblesville, and Indianapolis.
For more about Everything Home, click here: https://everythinghomedesigns.com/
To learn more about this project, click here:
https://everythinghomedesigns.com/portfolio/chatham-model-home/
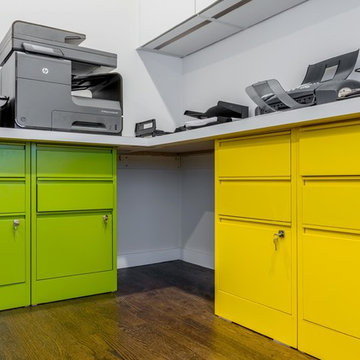
Designers:
Jana Neudel
Amany Hanna
Mariette Barsoum
Photography:
Keitaro Yoshioka
ボストンにある高級な中くらいなモダンスタイルのおしゃれな書斎 (グレーの壁、無垢フローリング、暖炉なし、造り付け机、茶色い床) の写真
ボストンにある高級な中くらいなモダンスタイルのおしゃれな書斎 (グレーの壁、無垢フローリング、暖炉なし、造り付け机、茶色い床) の写真
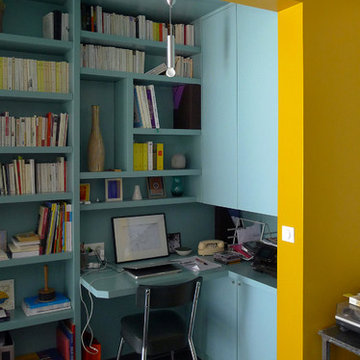
Création d'un espace bureau bibliothèque faisant le lien entre deux appartements réunis. Les propriétaires possédaient un studio attenant à leur appartement et souhaitaient réunir l'un et l'autre pour créer une troisième chambre d'enfant. L'espace de transition entre les deux appartements a alors été imaginé comme un bureau d'appoint bibliothèque pour libérer de l'espace dans le séjour qui acceuillait cette fonction jusqu'alors. Puis un parti-pris coloré aux accents Vintage a permis de souligner ce nouvel espace en lui donnant sa pleine identité, et en apportant une transition joyeuse entre le séjour et cette nouvelle chambre. La partie latérale fermée avec des portes permet d'intégrer imprimante et dossiers administratifs. Photos © Sparkling
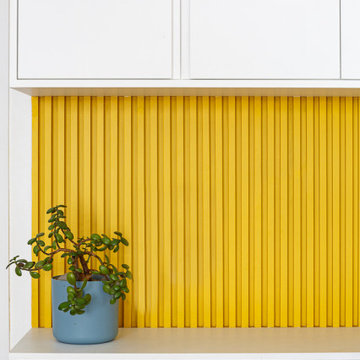
Dans cet appartement moderne de 86 m², l’objectif était d’ajouter de la personnalité et de créer des rangements sur mesure en adéquation avec les besoins de nos clients : le tout en alliant couleurs et design !
Dans l’entrée, un module bicolore a pris place pour maximiser les rangements tout en créant un élément de décoration à part entière.
La salle de bain, aux tons naturels de vert et de bois, est maintenant très fonctionnelle grâce à son grand plan de toilette et sa buanderie cachée.
Dans la chambre d’enfant, la peinture bleu profond accentue le coin nuit pour une ambiance cocooning.
Pour finir, l’espace bureau ouvert sur le salon permet de télétravailler dans les meilleures conditions avec de nombreux rangements et une couleur jaune qui motive !
黄色い書斎 (造り付け机、暖炉なし) の写真
1
