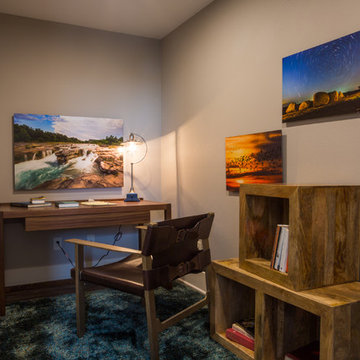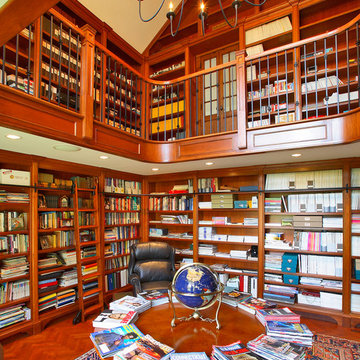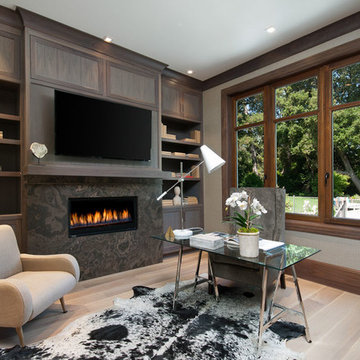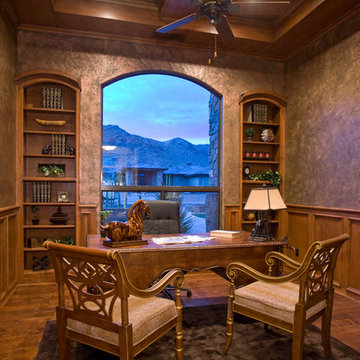木目調のホームオフィス・書斎 (茶色い壁、グレーの壁) の写真
絞り込み:
資材コスト
並び替え:今日の人気順
写真 1〜20 枚目(全 419 枚)
1/4
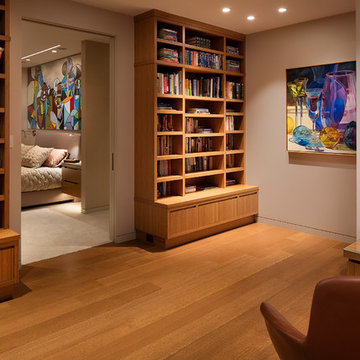
Misha Bruk
サンフランシスコにあるラグジュアリーな中くらいなコンテンポラリースタイルのおしゃれなホームオフィス・書斎 (ライブラリー、グレーの壁、無垢フローリング、暖炉なし、自立型机、茶色い床) の写真
サンフランシスコにあるラグジュアリーな中くらいなコンテンポラリースタイルのおしゃれなホームオフィス・書斎 (ライブラリー、グレーの壁、無垢フローリング、暖炉なし、自立型机、茶色い床) の写真
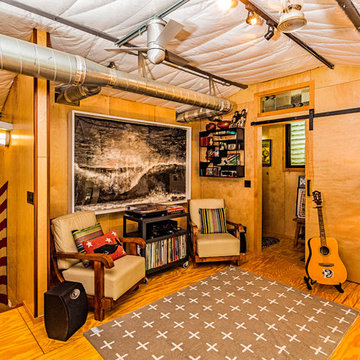
PixelProFoto
サンディエゴにあるお手頃価格の小さなミッドセンチュリースタイルのおしゃれなアトリエ・スタジオ (合板フローリング、黄色い床、暖炉なし、茶色い壁) の写真
サンディエゴにあるお手頃価格の小さなミッドセンチュリースタイルのおしゃれなアトリエ・スタジオ (合板フローリング、黄色い床、暖炉なし、茶色い壁) の写真
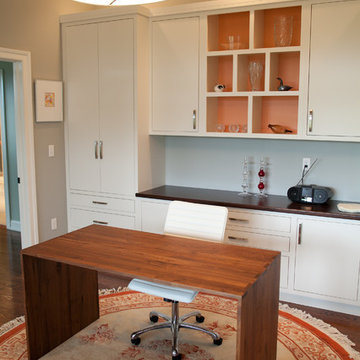
This studio space was created for the wife to provide an area for crafting and artwork. The drawers hold rolls of wrapping paper and gift bags, while art supplies and bolts of fabric are stored behind the tall cabinet doors. Open shelving was utilized to provide a pop of color and display the homeowners extensive collection of Scandinavian glassware. Matt Villano Photography

Jack Michaud Photography
ポートランド(メイン)にあるトランジショナルスタイルのおしゃれなアトリエ・スタジオ (無垢フローリング、造り付け机、茶色い床、グレーの壁) の写真
ポートランド(メイン)にあるトランジショナルスタイルのおしゃれなアトリエ・スタジオ (無垢フローリング、造り付け机、茶色い床、グレーの壁) の写真
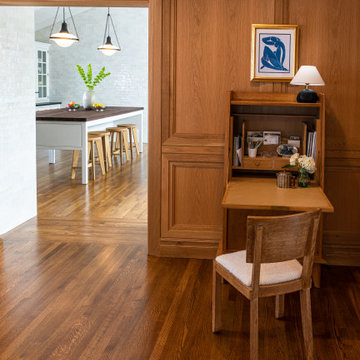
Compact Home Office/Secretary
サンディエゴにある高級な小さなトラディショナルスタイルのおしゃれなホームオフィス・書斎 (茶色い壁、無垢フローリング、自立型机、茶色い床、パネル壁) の写真
サンディエゴにある高級な小さなトラディショナルスタイルのおしゃれなホームオフィス・書斎 (茶色い壁、無垢フローリング、自立型机、茶色い床、パネル壁) の写真
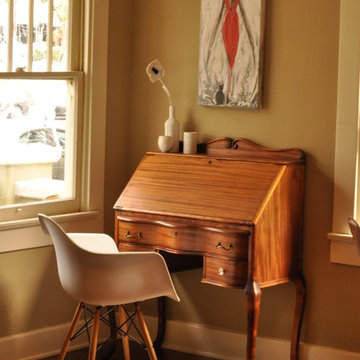
This home office nook has been created by Judy.
サンディエゴにあるトラディショナルスタイルのおしゃれなホームオフィス・書斎 (茶色い壁、濃色無垢フローリング、自立型机) の写真
サンディエゴにあるトラディショナルスタイルのおしゃれなホームオフィス・書斎 (茶色い壁、濃色無垢フローリング、自立型机) の写真

This home was built in an infill lot in an older, established, East Memphis neighborhood. We wanted to make sure that the architecture fits nicely into the mature neighborhood context. The clients enjoy the architectural heritage of the English Cotswold and we have created an updated/modern version of this style with all of the associated warmth and charm. As with all of our designs, having a lot of natural light in all the spaces is very important. The main gathering space has a beamed ceiling with windows on multiple sides that allows natural light to filter throughout the space and also contains an English fireplace inglenook. The interior woods and exterior materials including the brick and slate roof were selected to enhance that English cottage architecture.
Builder: Eddie Kircher Construction
Interior Designer: Rhea Crenshaw Interiors
Photographer: Ross Group Creative
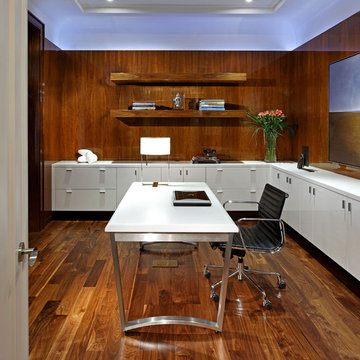
Photographer: David Whittaker
トロントにある広いコンテンポラリースタイルのおしゃれな書斎 (濃色無垢フローリング、自立型机、茶色い壁、暖炉なし、茶色い床) の写真
トロントにある広いコンテンポラリースタイルのおしゃれな書斎 (濃色無垢フローリング、自立型机、茶色い壁、暖炉なし、茶色い床) の写真

Camp Wobegon is a nostalgic waterfront retreat for a multi-generational family. The home's name pays homage to a radio show the homeowner listened to when he was a child in Minnesota. Throughout the home, there are nods to the sentimental past paired with modern features of today.
The five-story home sits on Round Lake in Charlevoix with a beautiful view of the yacht basin and historic downtown area. Each story of the home is devoted to a theme, such as family, grandkids, and wellness. The different stories boast standout features from an in-home fitness center complete with his and her locker rooms to a movie theater and a grandkids' getaway with murphy beds. The kids' library highlights an upper dome with a hand-painted welcome to the home's visitors.
Throughout Camp Wobegon, the custom finishes are apparent. The entire home features radius drywall, eliminating any harsh corners. Masons carefully crafted two fireplaces for an authentic touch. In the great room, there are hand constructed dark walnut beams that intrigue and awe anyone who enters the space. Birchwood artisans and select Allenboss carpenters built and assembled the grand beams in the home.
Perhaps the most unique room in the home is the exceptional dark walnut study. It exudes craftsmanship through the intricate woodwork. The floor, cabinetry, and ceiling were crafted with care by Birchwood carpenters. When you enter the study, you can smell the rich walnut. The room is a nod to the homeowner's father, who was a carpenter himself.
The custom details don't stop on the interior. As you walk through 26-foot NanoLock doors, you're greeted by an endless pool and a showstopping view of Round Lake. Moving to the front of the home, it's easy to admire the two copper domes that sit atop the roof. Yellow cedar siding and painted cedar railing complement the eye-catching domes.
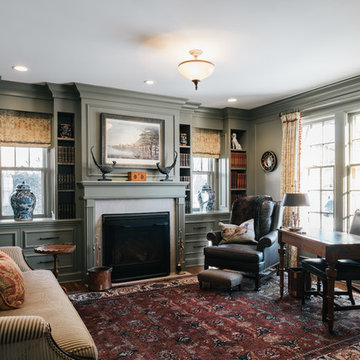
ミネアポリスにある高級な中くらいなトラディショナルスタイルのおしゃれな書斎 (濃色無垢フローリング、標準型暖炉、木材の暖炉まわり、自立型机、グレーの壁) の写真

This exclusive guest home features excellent and easy to use technology throughout. The idea and purpose of this guesthouse is to host multiple charity events, sporting event parties, and family gatherings. The roughly 90-acre site has impressive views and is a one of a kind property in Colorado.
The project features incredible sounding audio and 4k video distributed throughout (inside and outside). There is centralized lighting control both indoors and outdoors, an enterprise Wi-Fi network, HD surveillance, and a state of the art Crestron control system utilizing iPads and in-wall touch panels. Some of the special features of the facility is a powerful and sophisticated QSC Line Array audio system in the Great Hall, Sony and Crestron 4k Video throughout, a large outdoor audio system featuring in ground hidden subwoofers by Sonance surrounding the pool, and smart LED lighting inside the gorgeous infinity pool.
J Gramling Photos
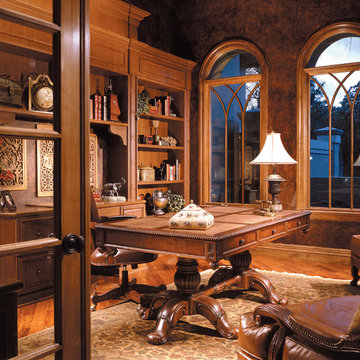
The Sater Design Collection's luxury, Italian home plan "Casa Bellisima" (Plan #6935). saterdesign.com
マイアミにあるラグジュアリーな広いトラディショナルスタイルのおしゃれな書斎 (茶色い壁、無垢フローリング、暖炉なし、自立型机) の写真
マイアミにあるラグジュアリーな広いトラディショナルスタイルのおしゃれな書斎 (茶色い壁、無垢フローリング、暖炉なし、自立型机) の写真
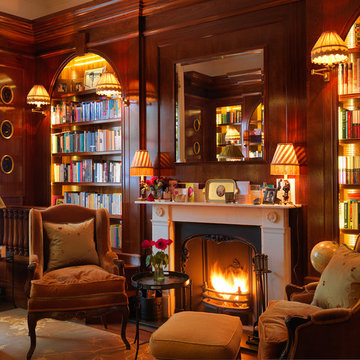
Photographs by Adam Butler
ロンドンにあるトラディショナルスタイルのおしゃれなホームオフィス・書斎 (茶色い壁、自立型机、ライブラリー) の写真
ロンドンにあるトラディショナルスタイルのおしゃれなホームオフィス・書斎 (茶色い壁、自立型机、ライブラリー) の写真
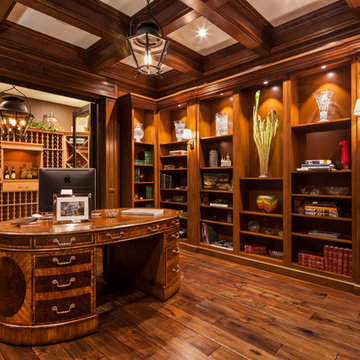
The home office is fully enclosed with wood bookcases and paneling that opens up into the wine cellar.
シアトルにある高級な中くらいなトラディショナルスタイルのおしゃれな書斎 (茶色い壁、濃色無垢フローリング、自立型机) の写真
シアトルにある高級な中くらいなトラディショナルスタイルのおしゃれな書斎 (茶色い壁、濃色無垢フローリング、自立型机) の写真
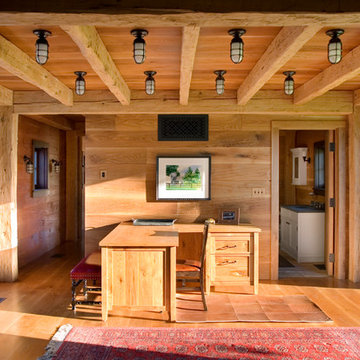
Linda Hall
ニューヨークにある高級なカントリー風のおしゃれな書斎 (茶色い壁、無垢フローリング、自立型机) の写真
ニューヨークにある高級なカントリー風のおしゃれな書斎 (茶色い壁、無垢フローリング、自立型机) の写真
木目調のホームオフィス・書斎 (茶色い壁、グレーの壁) の写真
1
