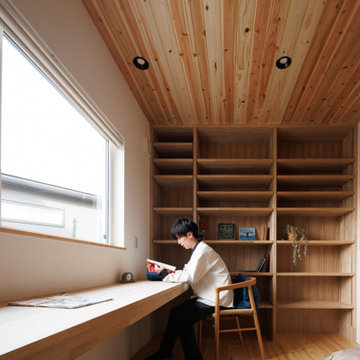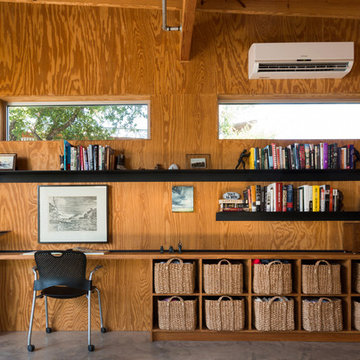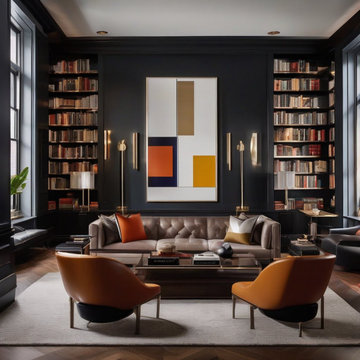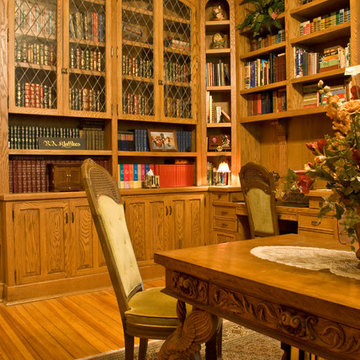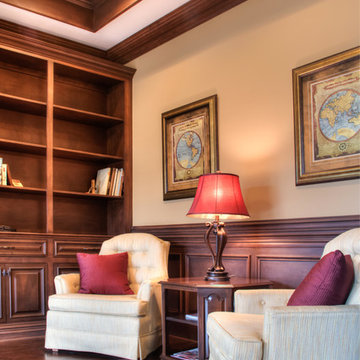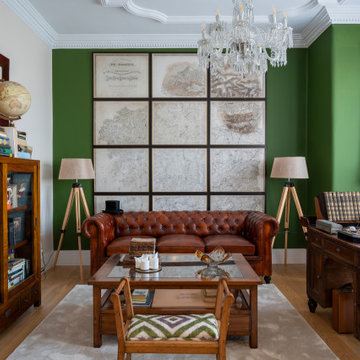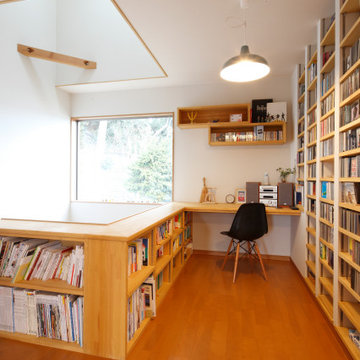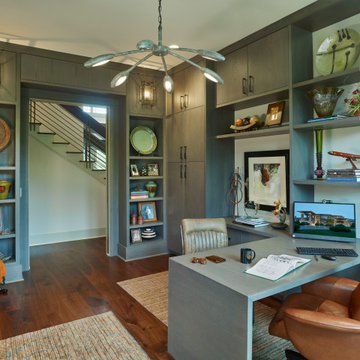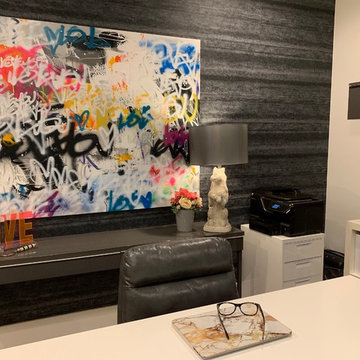木目調のホームオフィス・書斎の写真
絞り込み:
資材コスト
並び替え:今日の人気順
写真 1〜20 枚目(全 5,573 枚)
1/3

Custom home designed with inspiration from the owner living in New Orleans. Study was design to be masculine with blue painted built in cabinetry, brick fireplace surround and wall. Custom built desk with stainless counter top, iron supports and and reclaimed wood. Bench is cowhide and stainless. Industrial lighting.
Jessie Young - www.realestatephotographerseattle.com

Warm and inviting this new construction home, by New Orleans Architect Al Jones, and interior design by Bradshaw Designs, lives as if it's been there for decades. Charming details provide a rich patina. The old Chicago brick walls, the white slurried brick walls, old ceiling beams, and deep green paint colors, all add up to a house filled with comfort and charm for this dear family.
Lead Designer: Crystal Romero; Designer: Morgan McCabe; Photographer: Stephen Karlisch; Photo Stylist: Melanie McKinley.

A long time ago, in a galaxy far, far away…
A returning client wished to create an office environment that would refuel his childhood and current passion: Star Wars. Creating exhibit-style surroundings to incorporate iconic elements from the epic franchise was key to the success for this home office.
A life-sized statue of Harrison Ford’s character Han Solo, a longstanding piece of the homeowner’s collection, is now featured in a custom glass display case is the room’s focal point. The glowing backlit pattern behind the statue is a reference to the floor design shown in the scene featuring Han being frozen in carbonite.
The command center is surrounded by iconic patterns custom-designed in backlit laser-cut metal panels. The exquisite millwork around the room was refinished, and porcelain floor slabs were cut in a pattern to resemble the chess table found on the legendary spaceship Millennium Falcon. A metal-clad fireplace with a hidden television mounting system, an iridescent ceiling treatment, wall coverings designed to add depth, a custom-designed desk made by a local artist, and an Italian rocker chair that appears to be from a galaxy, far, far, away... are all design elements that complete this once-in-a-galaxy home office that would make any Jedi proud.
Photo Credit: David Duncan Livingston
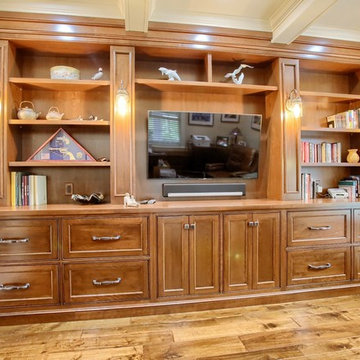
Wernersville, PA Traditional Karamel Cabinets Designed by Jessica McAllister of Kountry Kraft, Inc.
https://www.kountrykraft.com/photo-gallery/karamel-study-cabinets-wernersville-pa-v108679/
#KountryKraft #KaramelCabinets #CustomCabinetry
Cabinetry Style: Penn Line
Door Design: TW10
Custom Color: Karamel 45°
Job Number: V108679
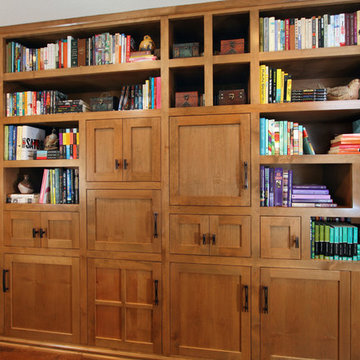
Charles Metivier Photography
ロサンゼルスにある高級な中くらいなトラディショナルスタイルのおしゃれなホームオフィス・書斎 (ライブラリー、茶色い壁、濃色無垢フローリング、茶色い床、標準型暖炉、タイルの暖炉まわり) の写真
ロサンゼルスにある高級な中くらいなトラディショナルスタイルのおしゃれなホームオフィス・書斎 (ライブラリー、茶色い壁、濃色無垢フローリング、茶色い床、標準型暖炉、タイルの暖炉まわり) の写真
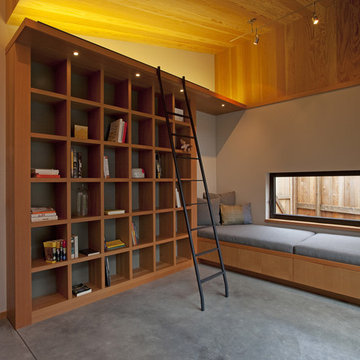
Library
Photo by Ron Bolander
サンフランシスコにある広いコンテンポラリースタイルのおしゃれなホームオフィス・書斎 (コンクリートの床、ライブラリー、グレーの壁、グレーの床) の写真
サンフランシスコにある広いコンテンポラリースタイルのおしゃれなホームオフィス・書斎 (コンクリートの床、ライブラリー、グレーの壁、グレーの床) の写真

2014 ASID Design Awards - Winner Silver Residential, Small Firm - Singular Space
Renovation of the husbands study. The client asked for a clam color and look that would make her husband feel good when spending time in his study/ home office. Starting with the main focal point wall, the Hunt Solcum art piece was to remain. The space plan options showed the clients that the way the room had been laid out was not the best use of the space and the old furnishings were large in scale, but outdated in look. For a calm look we went from a red interior to a gray, from plaid silk draperies to custom fabric. Each piece in the room was made to fit the scale f the room and the client, who is 6'4".
River Oaks Residence
DM Photography

Master bedroom suite begins with this bright yellow home office, and leads to the blue bedroom.
シアトルにあるお手頃価格の中くらいなコンテンポラリースタイルのおしゃれな書斎 (黄色い壁、無垢フローリング、暖炉なし、造り付け机、茶色い床) の写真
シアトルにあるお手頃価格の中くらいなコンテンポラリースタイルのおしゃれな書斎 (黄色い壁、無垢フローリング、暖炉なし、造り付け机、茶色い床) の写真
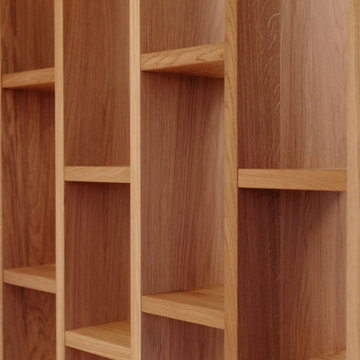
Le claustra du bureau camouffle cet espace tout en laissant diffuser la lumière.
ボルドーにあるトラディショナルスタイルのおしゃれなホームオフィス・書斎の写真
ボルドーにあるトラディショナルスタイルのおしゃれなホームオフィス・書斎の写真
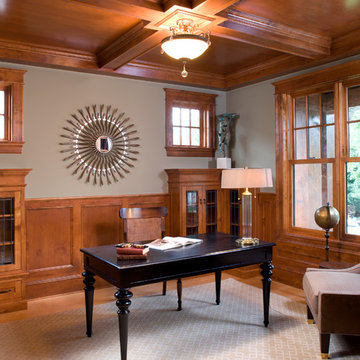
ミネアポリスにあるお手頃価格の中くらいなトラディショナルスタイルのおしゃれな書斎 (グレーの壁、無垢フローリング、自立型机、ベージュの床、暖炉なし) の写真
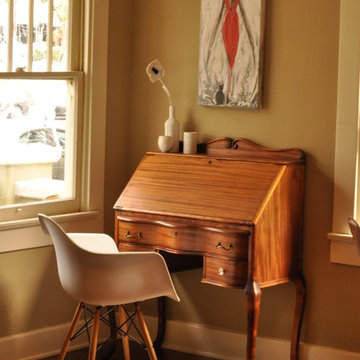
This home office nook has been created by Judy.
サンディエゴにあるトラディショナルスタイルのおしゃれなホームオフィス・書斎 (茶色い壁、濃色無垢フローリング、自立型机) の写真
サンディエゴにあるトラディショナルスタイルのおしゃれなホームオフィス・書斎 (茶色い壁、濃色無垢フローリング、自立型机) の写真
木目調のホームオフィス・書斎の写真
1
