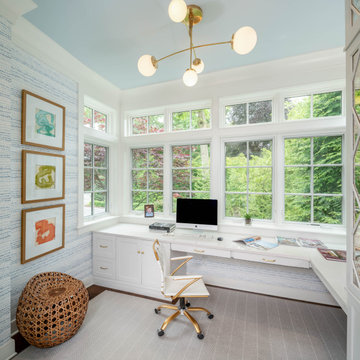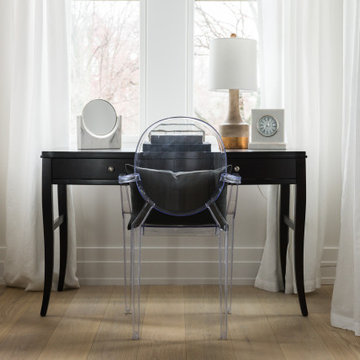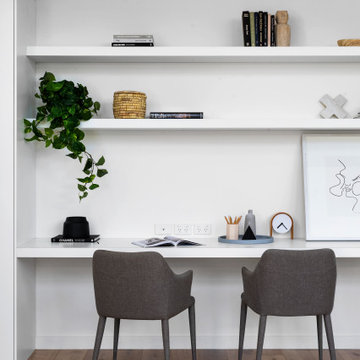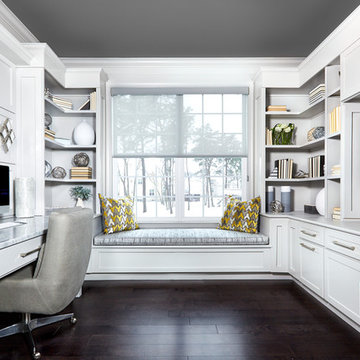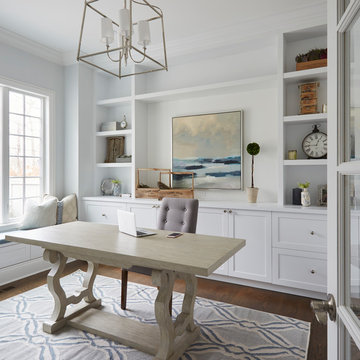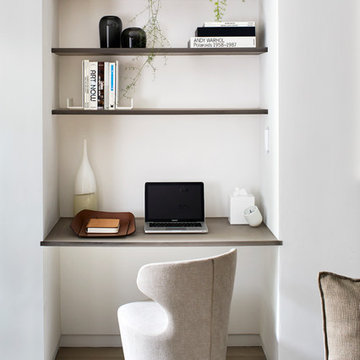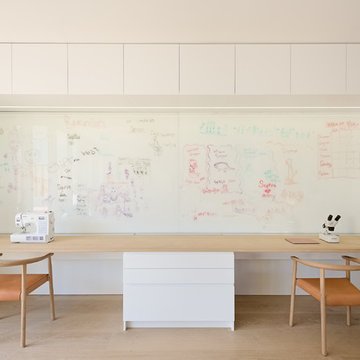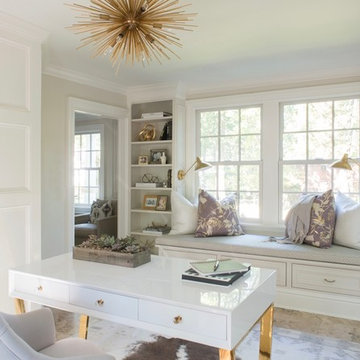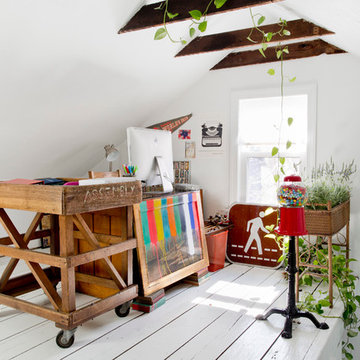白い書斎 (白い壁) の写真
絞り込み:
資材コスト
並び替え:今日の人気順
写真 1〜20 枚目(全 4,212 枚)
1/4

Home Office with built-in laminate desk, and white oak floating shelves
サンフランシスコにある高級な中くらいな北欧スタイルのおしゃれな書斎 (白い壁、淡色無垢フローリング、造り付け机、茶色い床) の写真
サンフランシスコにある高級な中くらいな北欧スタイルのおしゃれな書斎 (白い壁、淡色無垢フローリング、造り付け机、茶色い床) の写真
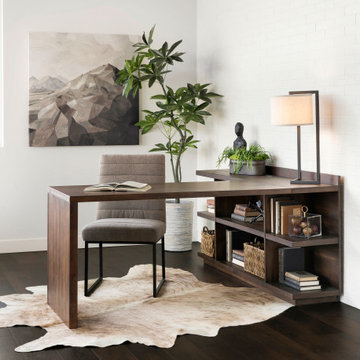
Combining relaxed new finishes and natural materials for a look that is both elegant and livable. Practical L-shaped desk is loaded with function and sized for smaller spaces.

Home office with hidden craft table. The craft table doors open and close to fully conceal the area via sliding pocket doors. The desk is built-in with tons of functionality. Hidden printer with locking file cabinets, pull-out printer drawer, hidden paper and printer ink storage, desk top power unit for easy gadget plug-in, all wires are concealed inside the desk. If you look behind the desk no wires are visible. The top is walnut wood veneer. The desk had to be designed so the operable windows could open and close.

Home office for two people with quartz countertops, black cabinets, custom cabinetry, gold hardware, gold lighting, big windows with black mullions, and custom stool in striped fabric with x base on natural oak floors

Accessory Dwelling Unit / Home Office w/Bike Rack
ロサンゼルスにあるお手頃価格の中くらいな北欧スタイルのおしゃれな書斎 (白い壁、茶色い床、自立型机、ラミネートの床、ベージュの天井) の写真
ロサンゼルスにあるお手頃価格の中くらいな北欧スタイルのおしゃれな書斎 (白い壁、茶色い床、自立型机、ラミネートの床、ベージュの天井) の写真
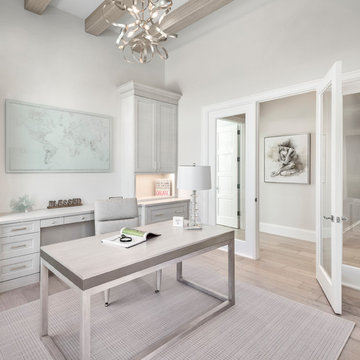
A custom-made expansive two-story home providing views of the spacious kitchen, breakfast nook, dining, great room and outdoor amenities upon entry.
Featuring 11,000 square feet of open area lavish living this residence does not
disappoint with the attention to detail throughout. Elegant features embellish this home with the intricate woodworking and exposed wood beams, ceiling details, gorgeous stonework, European Oak flooring throughout, and unique lighting.
This residence offers seven bedrooms including a mother-in-law suite, nine bathrooms, a bonus room, his and her offices, wet bar adjacent to dining area, wine room, laundry room featuring a dog wash area and a game room located above one of the two garages. The open-air kitchen is the perfect space for entertaining family and friends with the two islands, custom panel Sub-Zero appliances and easy access to the dining areas.
Outdoor amenities include a pool with sun shelf and spa, fire bowls spilling water into the pool, firepit, large covered lanai with summer kitchen and fireplace surrounded by roll down screens to protect guests from inclement weather, and two additional covered lanais. This is luxury at its finest!
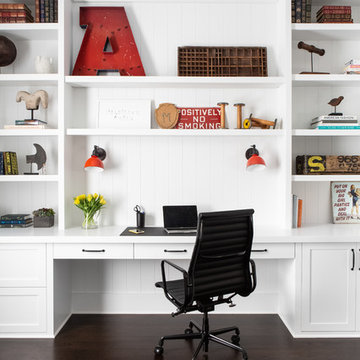
Architectural advisement, Interior Design, Custom Furniture Design & Art Curation by Chango & Co.
Architecture by Crisp Architects
Construction by Structure Works Inc.
Photography by Sarah Elliott
See the feature in Domino Magazine
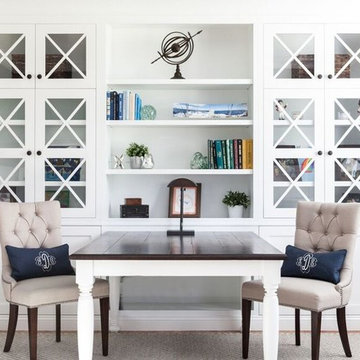
Custom cabinets and desk designed and built by New South Home team to create a stunning and functional home office.
シャーロットにある高級な中くらいなトランジショナルスタイルのおしゃれな書斎 (白い壁、暖炉なし、造り付け机、淡色無垢フローリング) の写真
シャーロットにある高級な中くらいなトランジショナルスタイルのおしゃれな書斎 (白い壁、暖炉なし、造り付け机、淡色無垢フローリング) の写真

A masterpiece of light and design, this gorgeous Beverly Hills contemporary is filled with incredible moments, offering the perfect balance of intimate corners and open spaces.
A large driveway with space for ten cars is complete with a contemporary fountain wall that beckons guests inside. An amazing pivot door opens to an airy foyer and light-filled corridor with sliding walls of glass and high ceilings enhancing the space and scale of every room. An elegant study features a tranquil outdoor garden and faces an open living area with fireplace. A formal dining room spills into the incredible gourmet Italian kitchen with butler’s pantry—complete with Miele appliances, eat-in island and Carrara marble countertops—and an additional open living area is roomy and bright. Two well-appointed powder rooms on either end of the main floor offer luxury and convenience.
Surrounded by large windows and skylights, the stairway to the second floor overlooks incredible views of the home and its natural surroundings. A gallery space awaits an owner’s art collection at the top of the landing and an elevator, accessible from every floor in the home, opens just outside the master suite. Three en-suite guest rooms are spacious and bright, all featuring walk-in closets, gorgeous bathrooms and balconies that open to exquisite canyon views. A striking master suite features a sitting area, fireplace, stunning walk-in closet with cedar wood shelving, and marble bathroom with stand-alone tub. A spacious balcony extends the entire length of the room and floor-to-ceiling windows create a feeling of openness and connection to nature.
A large grassy area accessible from the second level is ideal for relaxing and entertaining with family and friends, and features a fire pit with ample lounge seating and tall hedges for privacy and seclusion. Downstairs, an infinity pool with deck and canyon views feels like a natural extension of the home, seamlessly integrated with the indoor living areas through sliding pocket doors.
Amenities and features including a glassed-in wine room and tasting area, additional en-suite bedroom ideal for staff quarters, designer fixtures and appliances and ample parking complete this superb hillside retreat.
白い書斎 (白い壁) の写真
1
