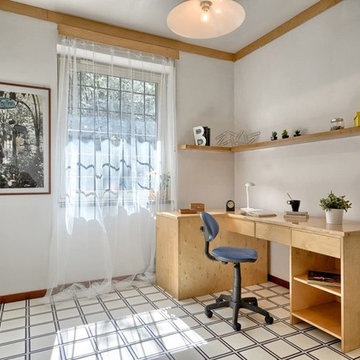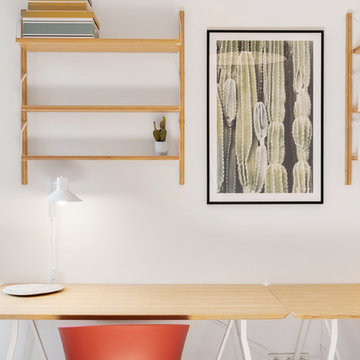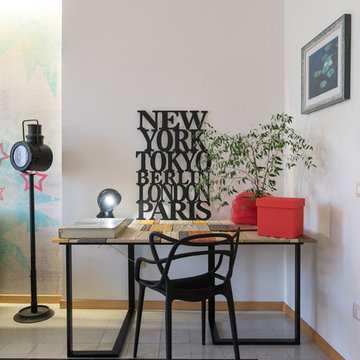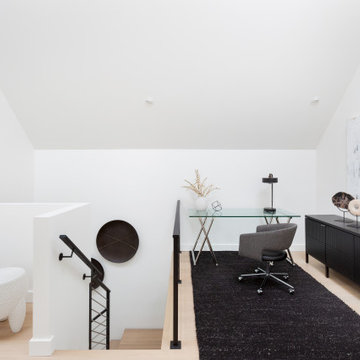小さな白いホームオフィス・書斎 (マルチカラーの床、ピンクの床、紫の床) の写真
絞り込み:
資材コスト
並び替え:今日の人気順
写真 1〜20 枚目(全 41 枚)
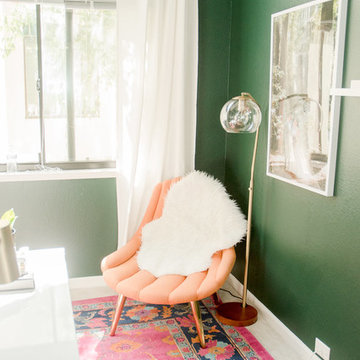
Quiana Marie Photography
Bohemian + Eclectic Design
サンフランシスコにある低価格の小さなエクレクティックスタイルのおしゃれなアトリエ・スタジオ (緑の壁、カーペット敷き、自立型机、ピンクの床) の写真
サンフランシスコにある低価格の小さなエクレクティックスタイルのおしゃれなアトリエ・スタジオ (緑の壁、カーペット敷き、自立型机、ピンクの床) の写真
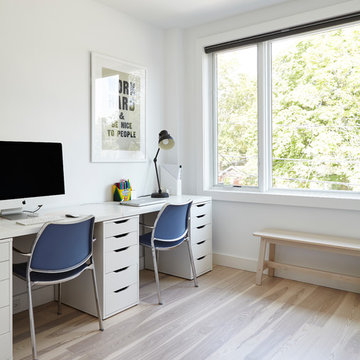
Valerie Wilcox
By adding a new Master Suite addition, this former small child's bedroom was converted into a comfortable and bright home office for two!
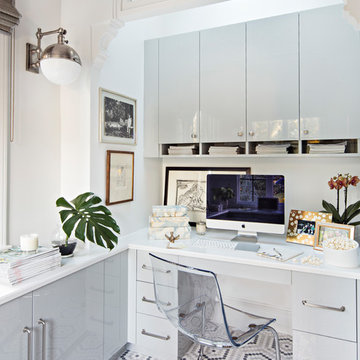
John Martinelli Photography
フィラデルフィアにある小さなトランジショナルスタイルのおしゃれな書斎 (暖炉なし、白い壁、造り付け机、マルチカラーの床) の写真
フィラデルフィアにある小さなトランジショナルスタイルのおしゃれな書斎 (暖炉なし、白い壁、造り付け机、マルチカラーの床) の写真
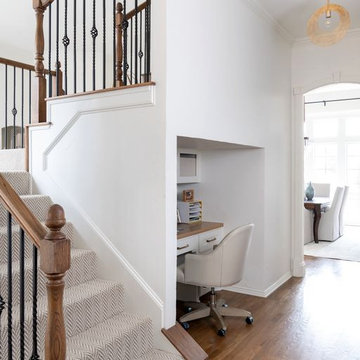
Prada Interiors, LLC
Office space or nook area under the stairs.
ダラスにあるラグジュアリーな小さなトランジショナルスタイルのおしゃれな書斎 (淡色無垢フローリング、造り付け机、マルチカラーの床) の写真
ダラスにあるラグジュアリーな小さなトランジショナルスタイルのおしゃれな書斎 (淡色無垢フローリング、造り付け机、マルチカラーの床) の写真
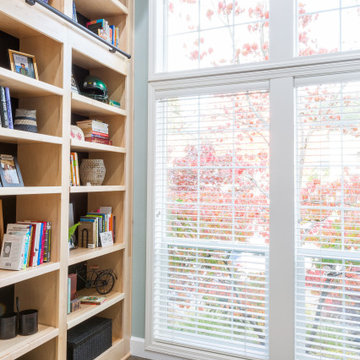
Home Office
ポートランドにある高級な小さなトランジショナルスタイルのおしゃれなホームオフィス・書斎 (ライブラリー、青い壁、スレートの床、自立型机、マルチカラーの床) の写真
ポートランドにある高級な小さなトランジショナルスタイルのおしゃれなホームオフィス・書斎 (ライブラリー、青い壁、スレートの床、自立型机、マルチカラーの床) の写真
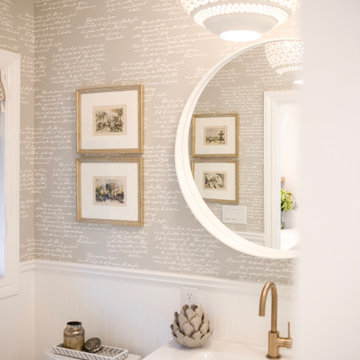
The Simply Home Decorating Design Studio is located in the beautiful community of Deep Cove in North Vancouver, British Columbia.
I like to be at home when my daughter gets home from school each day so having an office that is close to home is of the utmost importance to me. When the opportunity came along to design and build an extension to our home and add a new legal suite that would become SHD headquarters, I was thrilled!
I worked with architect Matthew Hansen, also based in North Vancouver, to come up with a design that was completely integrated with the existing house. His design was all that I had dreamed of and more. Our home was transformed from a modest 1950's side split with a converted carport/garage to what looks like a brand new home with a two car garage and a legal bachelor apartment suite.
When it came to the interior, there was no question that I would spare no expense in making my new office exactly what I had always dreamed. I also had to keep in mind that one day, when I retire or my business outgrows the space, we may want to use it as rental apartment or in-law suite so the design had to be carefully crafted to suit both of these purposes.
The result is a fabulous creative space full of light that houses my successful design business and I couldn't be happier "working from home."
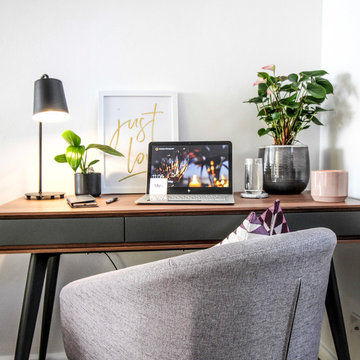
Interior Design and Project Management of the entire renovation was completed by Monika Giannini from MKG Interior Design.
All decor was sourced and styling completed by MKG Interior Design.
Photo by MKG Interior Design
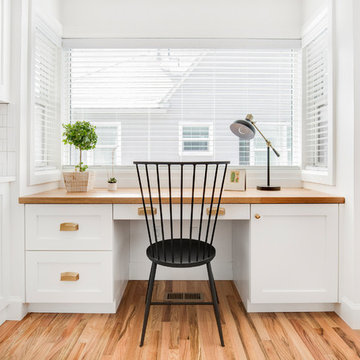
ソルトレイクシティにある低価格の小さなトランジショナルスタイルのおしゃれな書斎 (白い壁、淡色無垢フローリング、標準型暖炉、石材の暖炉まわり、造り付け机、マルチカラーの床) の写真
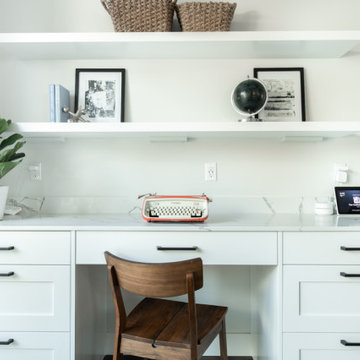
Completed in 2019, this is a home we completed for client who initially engaged us to remodeled their 100 year old classic craftsman bungalow on Seattle’s Queen Anne Hill. During our initial conversation, it became readily apparent that their program was much larger than a remodel could accomplish and the conversation quickly turned toward the design of a new structure that could accommodate a growing family, a live-in Nanny, a variety of entertainment options and an enclosed garage – all squeezed onto a compact urban corner lot.
Project entitlement took almost a year as the house size dictated that we take advantage of several exceptions in Seattle’s complex zoning code. After several meetings with city planning officials, we finally prevailed in our arguments and ultimately designed a 4 story, 3800 sf house on a 2700 sf lot. The finished product is light and airy with a large, open plan and exposed beams on the main level, 5 bedrooms, 4 full bathrooms, 2 powder rooms, 2 fireplaces, 4 climate zones, a huge basement with a home theatre, guest suite, climbing gym, and an underground tavern/wine cellar/man cave. The kitchen has a large island, a walk-in pantry, a small breakfast area and access to a large deck. All of this program is capped by a rooftop deck with expansive views of Seattle’s urban landscape and Lake Union.
Unfortunately for our clients, a job relocation to Southern California forced a sale of their dream home a little more than a year after they settled in after a year project. The good news is that in Seattle’s tight housing market, in less than a week they received several full price offers with escalator clauses which allowed them to turn a nice profit on the deal.
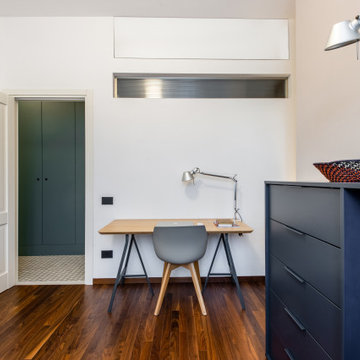
Casa Brava
Ristrutturazione completa di appartamento da 80mq
ミラノにある高級な小さなコンテンポラリースタイルのおしゃれなホームオフィス・書斎 (マルチカラーの壁、磁器タイルの床、暖炉なし、マルチカラーの床、折り上げ天井、白い天井) の写真
ミラノにある高級な小さなコンテンポラリースタイルのおしゃれなホームオフィス・書斎 (マルチカラーの壁、磁器タイルの床、暖炉なし、マルチカラーの床、折り上げ天井、白い天井) の写真
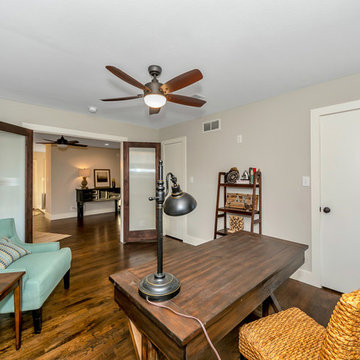
Photos by Haz Pro Photography
ダラスにあるお手頃価格の小さなカントリー風のおしゃれな書斎 (グレーの壁、無垢フローリング、自立型机、マルチカラーの床) の写真
ダラスにあるお手頃価格の小さなカントリー風のおしゃれな書斎 (グレーの壁、無垢フローリング、自立型机、マルチカラーの床) の写真
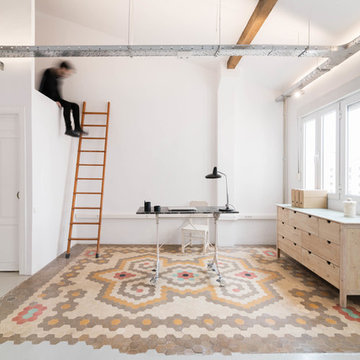
En la zona trasera de genera otro altillo más recogido, para zona de descanso.
Las instalaciones de iluminación y eléctrica recorren la vivienda en unas bandejas metálicas que contrastan con las vigas de madera.
Adrián Mora
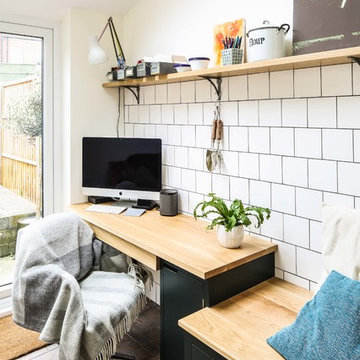
Desk and bench area with flat panel cabinetry painted in Little Greene Obsidian Green. The desktop, bench top and shelving is oak. There are also white square tiles that help unify this area with the kitchen. Flooring is from Mandarin Stone.
Charlie O'Beirne
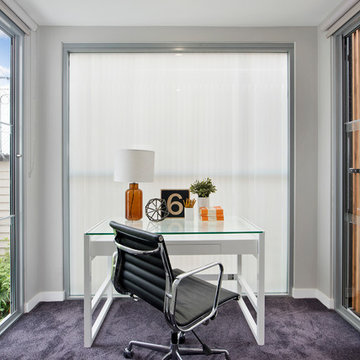
Pilcher Residential
シドニーにある小さなトランジショナルスタイルのおしゃれな書斎 (カーペット敷き、自立型机、グレーの壁、紫の床、暖炉なし) の写真
シドニーにある小さなトランジショナルスタイルのおしゃれな書斎 (カーペット敷き、自立型机、グレーの壁、紫の床、暖炉なし) の写真
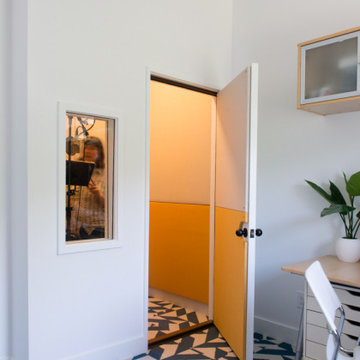
A vibrant textile flooring ties together a sound isolated in-home recording studio with a dedicated work space.
オースティンにある低価格の小さなモダンスタイルのおしゃれな書斎 (白い壁、カーペット敷き、自立型机、マルチカラーの床) の写真
オースティンにある低価格の小さなモダンスタイルのおしゃれな書斎 (白い壁、カーペット敷き、自立型机、マルチカラーの床) の写真
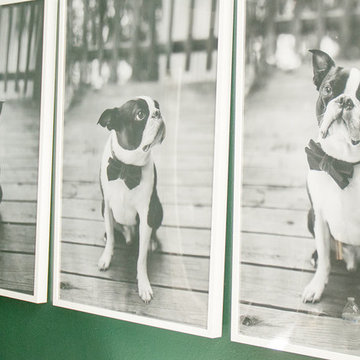
Quiana Marie Photography
Bohemian + Eclectic Design
サンフランシスコにある低価格の小さなエクレクティックスタイルのおしゃれなアトリエ・スタジオ (緑の壁、カーペット敷き、自立型机、ピンクの床) の写真
サンフランシスコにある低価格の小さなエクレクティックスタイルのおしゃれなアトリエ・スタジオ (緑の壁、カーペット敷き、自立型机、ピンクの床) の写真
小さな白いホームオフィス・書斎 (マルチカラーの床、ピンクの床、紫の床) の写真
1
