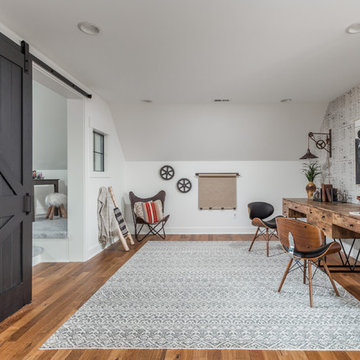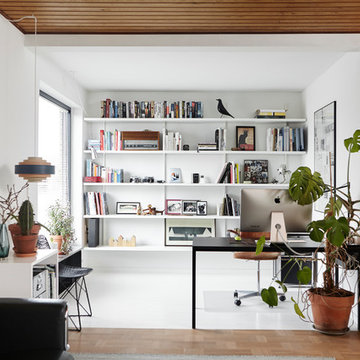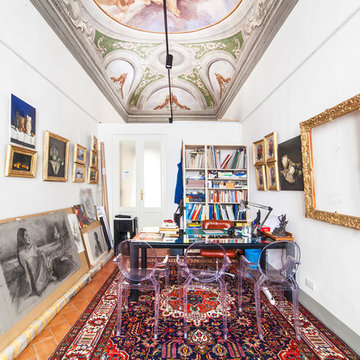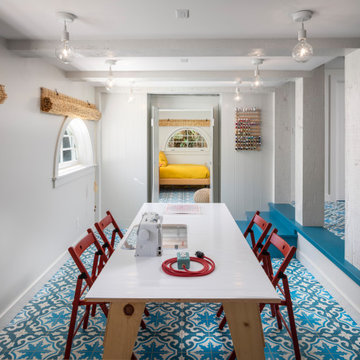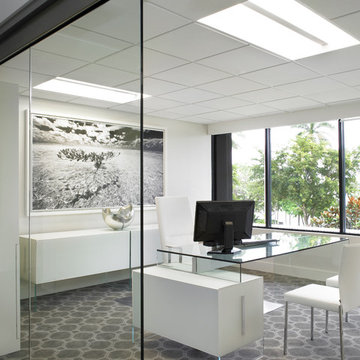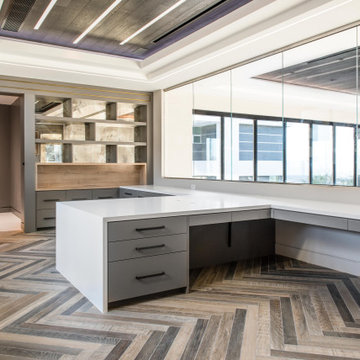広い白いホームオフィス・書斎 (マルチカラーの床、オレンジの床、赤い床) の写真
並び替え:今日の人気順
写真 1〜20 枚目(全 42 枚)
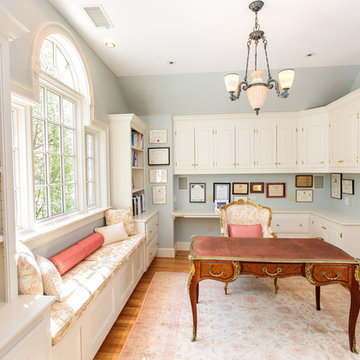
http://211westerlyroad.com/
Introducing a distinctive residence in the coveted Weston Estate's neighborhood. A striking antique mirrored fireplace wall accents the majestic family room. The European elegance of the custom millwork in the entertainment sized dining room accents the recently renovated designer kitchen. Decorative French doors overlook the tiered granite and stone terrace leading to a resort-quality pool, outdoor fireplace, wading pool and hot tub. The library's rich wood paneling, an enchanting music room and first floor bedroom guest suite complete the main floor. The grande master suite has a palatial dressing room, private office and luxurious spa-like bathroom. The mud room is equipped with a dumbwaiter for your convenience. The walk-out entertainment level includes a state-of-the-art home theatre, wine cellar and billiards room that leads to a covered terrace. A semi-circular driveway and gated grounds complete the landscape for the ultimate definition of luxurious living.
Eric Barry Photography
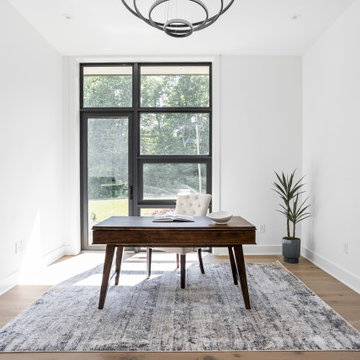
Office in front of home with aluminum panel doors, near staircase with custom welded staircase. White oak engineered hardwood flooring.
インディアナポリスにあるラグジュアリーな広いモダンスタイルのおしゃれな書斎 (白い壁、淡色無垢フローリング、自立型机、マルチカラーの床) の写真
インディアナポリスにあるラグジュアリーな広いモダンスタイルのおしゃれな書斎 (白い壁、淡色無垢フローリング、自立型机、マルチカラーの床) の写真
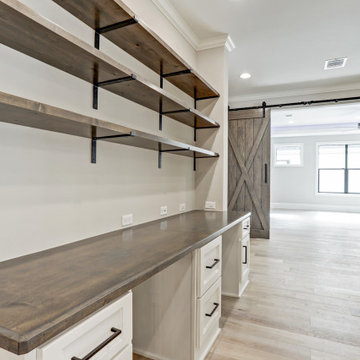
homework study or home office
ヒューストンにある高級な広いトランジショナルスタイルのおしゃれな書斎 (グレーの壁、淡色無垢フローリング、造り付け机、マルチカラーの床) の写真
ヒューストンにある高級な広いトランジショナルスタイルのおしゃれな書斎 (グレーの壁、淡色無垢フローリング、造り付け机、マルチカラーの床) の写真
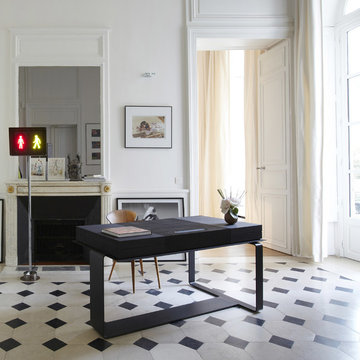
Francis Amiand
パリにあるラグジュアリーな広いコンテンポラリースタイルのおしゃれな書斎 (標準型暖炉、石材の暖炉まわり、自立型机、白い壁、マルチカラーの床) の写真
パリにあるラグジュアリーな広いコンテンポラリースタイルのおしゃれな書斎 (標準型暖炉、石材の暖炉まわり、自立型机、白い壁、マルチカラーの床) の写真

Twin Peaks House is a vibrant extension to a grand Edwardian homestead in Kensington.
Originally built in 1913 for a wealthy family of butchers, when the surrounding landscape was pasture from horizon to horizon, the homestead endured as its acreage was carved up and subdivided into smaller terrace allotments. Our clients discovered the property decades ago during long walks around their neighbourhood, promising themselves that they would buy it should the opportunity ever arise.
Many years later the opportunity did arise, and our clients made the leap. Not long after, they commissioned us to update the home for their family of five. They asked us to replace the pokey rear end of the house, shabbily renovated in the 1980s, with a generous extension that matched the scale of the original home and its voluminous garden.
Our design intervention extends the massing of the original gable-roofed house towards the back garden, accommodating kids’ bedrooms, living areas downstairs and main bedroom suite tucked away upstairs gabled volume to the east earns the project its name, duplicating the main roof pitch at a smaller scale and housing dining, kitchen, laundry and informal entry. This arrangement of rooms supports our clients’ busy lifestyles with zones of communal and individual living, places to be together and places to be alone.
The living area pivots around the kitchen island, positioned carefully to entice our clients' energetic teenaged boys with the aroma of cooking. A sculpted deck runs the length of the garden elevation, facing swimming pool, borrowed landscape and the sun. A first-floor hideout attached to the main bedroom floats above, vertical screening providing prospect and refuge. Neither quite indoors nor out, these spaces act as threshold between both, protected from the rain and flexibly dimensioned for either entertaining or retreat.
Galvanised steel continuously wraps the exterior of the extension, distilling the decorative heritage of the original’s walls, roofs and gables into two cohesive volumes. The masculinity in this form-making is balanced by a light-filled, feminine interior. Its material palette of pale timbers and pastel shades are set against a textured white backdrop, with 2400mm high datum adding a human scale to the raked ceilings. Celebrating the tension between these design moves is a dramatic, top-lit 7m high void that slices through the centre of the house. Another type of threshold, the void bridges the old and the new, the private and the public, the formal and the informal. It acts as a clear spatial marker for each of these transitions and a living relic of the home’s long history.
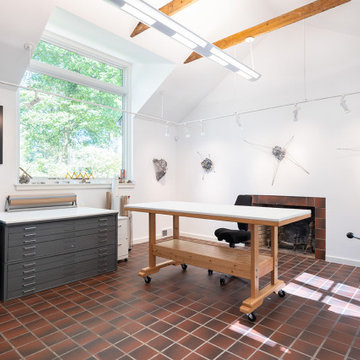
The studio was opened-up with a new cathedral ceiling, new windows and re-designed electric lighting. The original wood-burning fireplace and quarry tile flooring were retained.
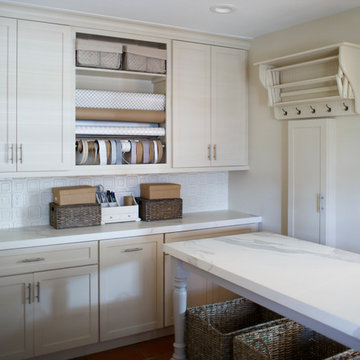
Jessie Preza
ジャクソンビルにある高級な広いビーチスタイルのおしゃれなクラフトルーム (白い壁、テラコッタタイルの床、造り付け机、赤い床) の写真
ジャクソンビルにある高級な広いビーチスタイルのおしゃれなクラフトルーム (白い壁、テラコッタタイルの床、造り付け机、赤い床) の写真
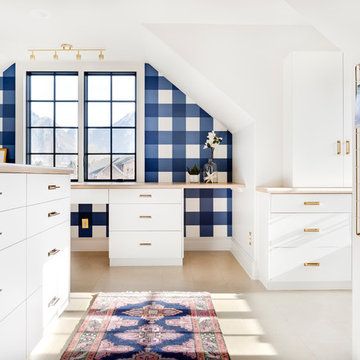
Meagan Larsen Photography
ソルトレイクシティにある広いエクレクティックスタイルのおしゃれなクラフトルーム (マルチカラーの壁、造り付け机、マルチカラーの床) の写真
ソルトレイクシティにある広いエクレクティックスタイルのおしゃれなクラフトルーム (マルチカラーの壁、造り付け机、マルチカラーの床) の写真
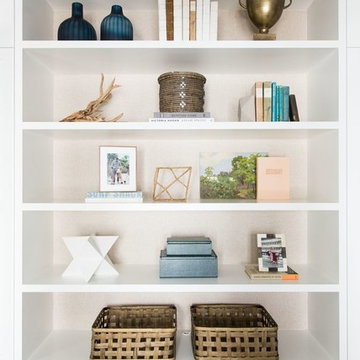
Shop the Look, See the Photo Tour here: https://www.studio-mcgee.com/studioblog/2018/3/9/calabasas-remodel-master-suite?rq=Calabasas%20Remodel
Watch the Webisode: https://www.studio-mcgee.com/studioblog/2018/3/12/calabasas-remodel-master-suite-webisode?rq=Calabasas%20Remodel
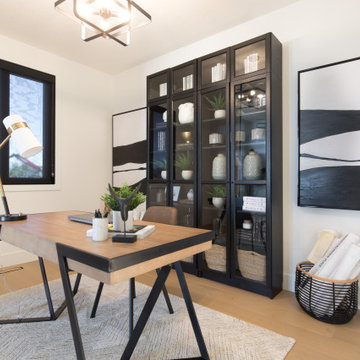
This stunning Aspen Woods showhome is designed on a grand scale with modern, clean lines intended to make a statement. Throughout the home you will find warm leather accents, an abundance of rich textures and eye-catching sculptural elements. The home features intricate details such as mountain inspired paneling in the dining room and master ensuite doors, custom iron oval spindles on the staircase, and patterned tiles in both the master ensuite and main floor powder room. The expansive white kitchen is bright and inviting with contrasting black elements and warm oak floors for a contemporary feel. An adjoining great room is anchored by a Scandinavian-inspired two-storey fireplace finished to evoke the look and feel of plaster. Each of the five bedrooms has a unique look ranging from a calm and serene master suite, to a soft and whimsical girls room and even a gaming inspired boys bedroom. This home is a spacious retreat perfect for the entire family!
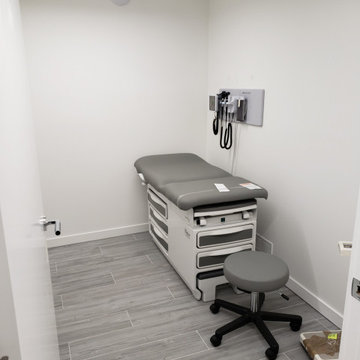
Complete new build using multiple suites on ground level. Doctor office completed with reception area, exam rooms, cafeteria, storage rooms, fully customized cabinets & workstations.
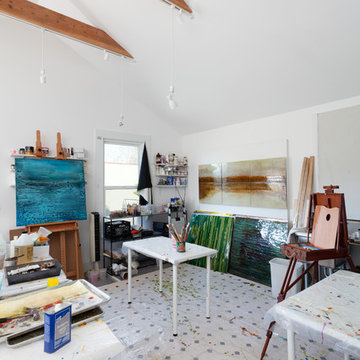
This beautiful 1881 Alameda Victorian cottage, wonderfully embodying the Transitional Gothic-Eastlake era, had most of its original features intact. Our clients, one of whom is a painter, wanted to preserve the beauty of the historic home while modernizing its flow and function.
From several small rooms, we created a bright, open artist’s studio. We dug out the basement for a large workshop, extending a new run of stair in keeping with the existing original staircase. While keeping the bones of the house intact, we combined small spaces into large rooms, closed off doorways that were in awkward places, removed unused chimneys, changed the circulation through the house for ease and good sightlines, and made new high doorways that work gracefully with the eleven foot high ceilings. We removed inconsistent picture railings to give wall space for the clients’ art collection and to enhance the height of the rooms. From a poorly laid out kitchen and adjunct utility rooms, we made a large kitchen and family room with nine-foot-high glass doors to a new large deck. A tall wood screen at one end of the deck, fire pit, and seating give the sense of an outdoor room, overlooking the owners’ intensively planted garden. A previous mismatched addition at the side of the house was removed and a cozy outdoor living space made where morning light is received. The original house was segmented into small spaces; the new open design lends itself to the clients’ lifestyle of entertaining groups of people, working from home, and enjoying indoor-outdoor living.
Photography by Kurt Manley.
https://saikleyarchitects.com/portfolio/artists-victorian/
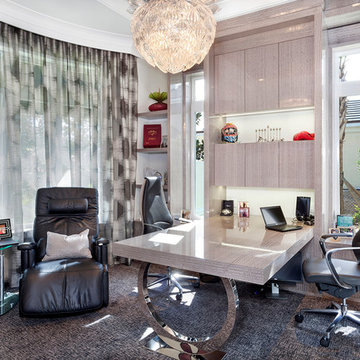
ibi Designs
マイアミにあるラグジュアリーな広いエクレクティックスタイルのおしゃれな書斎 (グレーの壁、カーペット敷き、暖炉なし、造り付け机、マルチカラーの床) の写真
マイアミにあるラグジュアリーな広いエクレクティックスタイルのおしゃれな書斎 (グレーの壁、カーペット敷き、暖炉なし、造り付け机、マルチカラーの床) の写真
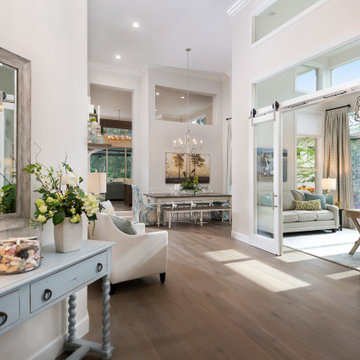
Although this home features beautiful 16′ crown molded ceilings that open up the rooms and give it a feeling of grandeur, the high ceilings posed a few design challenges. In particular, with so much vertical space to fill, the high ceilings can make rooms appear much larger and spacious than they are, so the trick is to play with that perception. Our design team was up to task and did not disappoint. They welcomed the opportunity to create functional improvements to the home that kept in consideration scale and proportion.
In the home office, we designed a transom window above the glass doors in the newly formed office wall. And, in the kitchen, we added a decorative beam that spanned the width of the room below the height of the ceiling—a height between the living room windows and the transom windows.
広い白いホームオフィス・書斎 (マルチカラーの床、オレンジの床、赤い床) の写真
1
