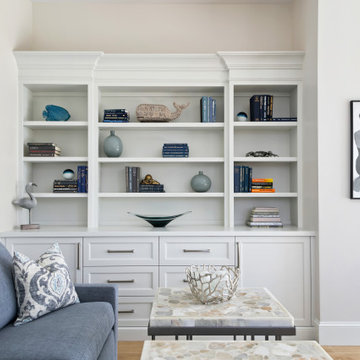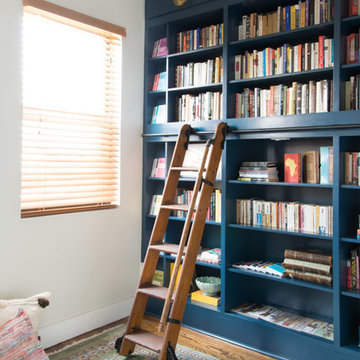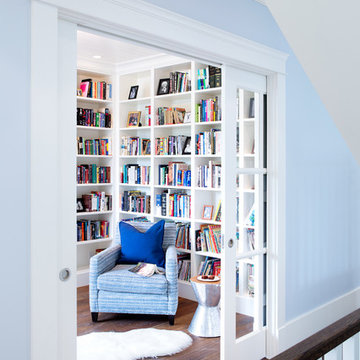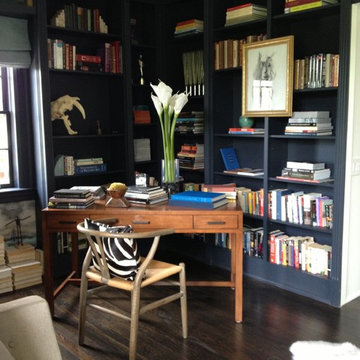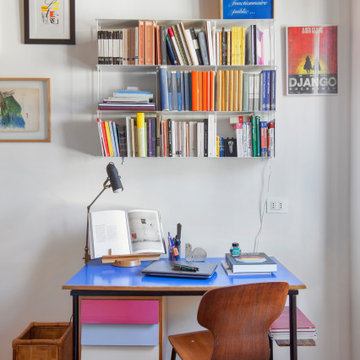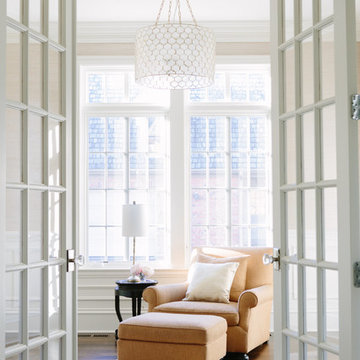白いホームオフィス・書斎 (黒い床、茶色い床、ライブラリー) の写真
絞り込み:
資材コスト
並び替え:今日の人気順
写真 1〜20 枚目(全 263 枚)
1/5

Ristrutturazione completa di residenza storica in centro Città. L'abitazione si sviluppa su tre piani di cui uno seminterrato ed uno sottotetto
L'edificio è stato trasformato in abitazione con attenzione ai dettagli e allo sviluppo di ambienti carichi di stile. Attenzione particolare alle esigenze del cliente che cercava uno stile classico ed elegante.
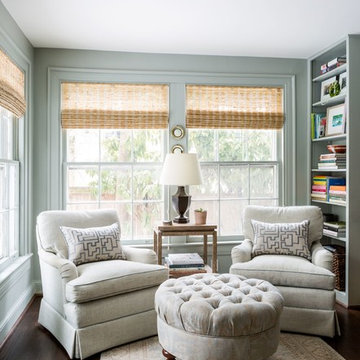
ワシントンD.C.にある小さなトラディショナルスタイルのおしゃれなホームオフィス・書斎 (ライブラリー、グレーの壁、濃色無垢フローリング、暖炉なし、茶色い床) の写真
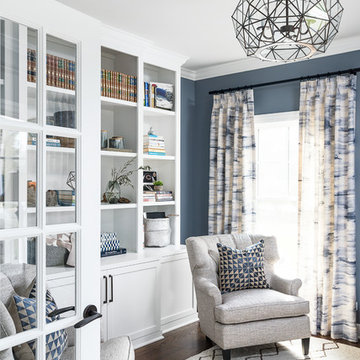
Picture Perfect home
シカゴにある高級な中くらいなトランジショナルスタイルのおしゃれなホームオフィス・書斎 (ライブラリー、青い壁、無垢フローリング、茶色い床) の写真
シカゴにある高級な中くらいなトランジショナルスタイルのおしゃれなホームオフィス・書斎 (ライブラリー、青い壁、無垢フローリング、茶色い床) の写真
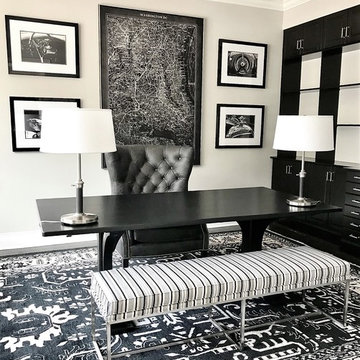
The goal for this entire home was to design everything in black and white and keep each room interesting, well designed, sophisticated and most of all, timeless. In this black and white office, my client wanted the space to be masculine, graphic & unforgettable. Being an owner of a contracting firm, He wanted to be able to work from home and for the room to be functional for that purpose. He wanted a big desk that would be able to hold two extra-large computer monitors and stylish enough to match the rest of house. I immediately thought of using a dining room table as a desk for his office. The Corin trestle dining table makes the perfect focal point that shines with simple sophistication for his office. It also grounded the room with its waits and its masculine flair. All we needed was a good rug, the right accent chairs, wall art and accents pieces to enhance the core design.
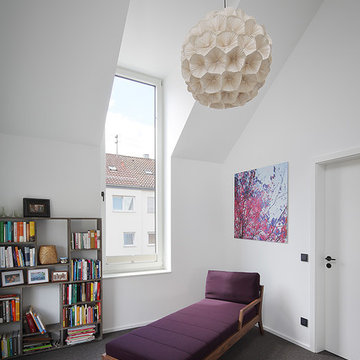
(c) RADON photography / Norman Radon
シュトゥットガルトにある小さなコンテンポラリースタイルのおしゃれなホームオフィス・書斎 (ライブラリー、白い壁、カーペット敷き、暖炉なし、黒い床) の写真
シュトゥットガルトにある小さなコンテンポラリースタイルのおしゃれなホームオフィス・書斎 (ライブラリー、白い壁、カーペット敷き、暖炉なし、黒い床) の写真
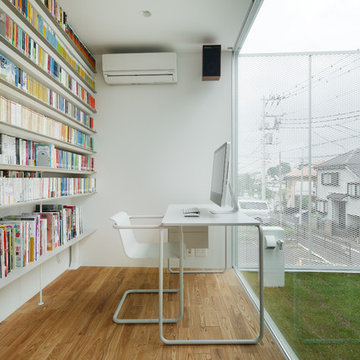
Photo by: Takumi Ota
東京23区にあるモダンスタイルのおしゃれなホームオフィス・書斎 (ライブラリー、白い壁、無垢フローリング、自立型机、茶色い床) の写真
東京23区にあるモダンスタイルのおしゃれなホームオフィス・書斎 (ライブラリー、白い壁、無垢フローリング、自立型机、茶色い床) の写真
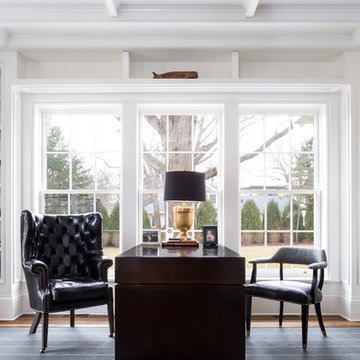
Evanston home designed by:
Konstant Architecture + Home
Photographed by Kathleen Virginia Photography
シカゴにあるラグジュアリーな中くらいなトラディショナルスタイルのおしゃれなホームオフィス・書斎 (ライブラリー、白い壁、濃色無垢フローリング、自立型机、茶色い床) の写真
シカゴにあるラグジュアリーな中くらいなトラディショナルスタイルのおしゃれなホームオフィス・書斎 (ライブラリー、白い壁、濃色無垢フローリング、自立型机、茶色い床) の写真
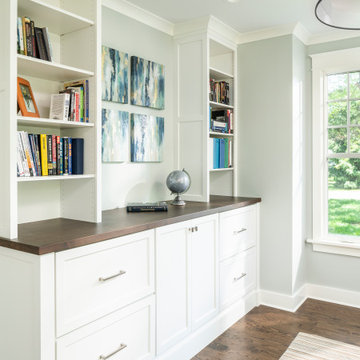
Built-in shelving, cabinets and drawers are the perfect place to manage all the owners office storage needs. This home was custom built by Meadowlark Design+Build in Ann Arbor, Michigan. Photography by Joshua Caldwell. David Lubin Architect and Interiors by Acadia Hahlbrocht of Soft Surroundings.
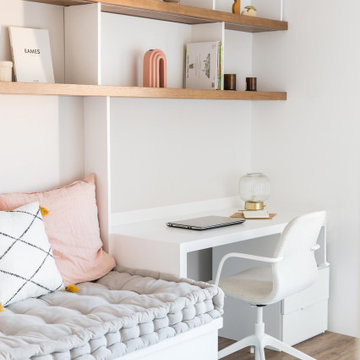
El despacho es un espacio clave en la casa donde adultos y pequeños se encuentran. se diseño un banco muy cómodo de lectura junto al mueble del office, con unas grandes estanterías para libros y decoración.
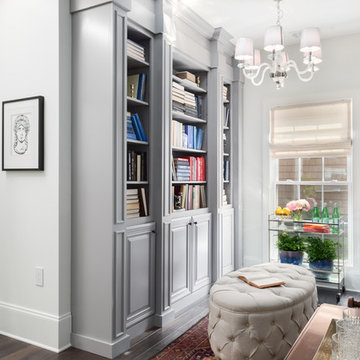
フェニックスにあるお手頃価格の中くらいなコンテンポラリースタイルのおしゃれなホームオフィス・書斎 (ライブラリー、グレーの壁、濃色無垢フローリング、暖炉なし、自立型机、茶色い床) の写真
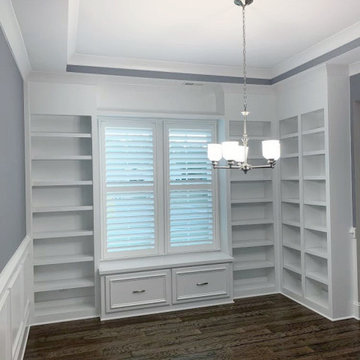
Upgrade your home library with built-in bookcases and window seat with storage.
If you’ve got home projects like this one on your mind, give us a call at 919-554-3707 to schedule your free in-home estimate, or visit woodmasterwoodworks.com/appointment-request.
For more inspiration, visit our website at woodmasterwoodworks.com. Follow us on Instagram at @woodmastercustomcabinets.
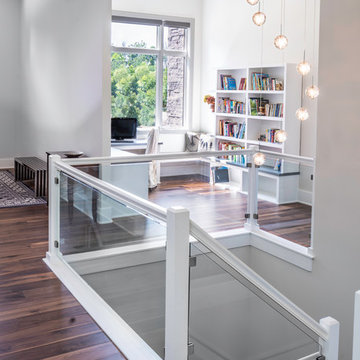
Light bright home office open to the modern glass railed staircase.
Photo Credit, Kelly Settle Kelly Ann Photography
シンシナティにある高級な小さなコンテンポラリースタイルのおしゃれなホームオフィス・書斎 (ライブラリー、白い壁、無垢フローリング、暖炉なし、造り付け机、茶色い床) の写真
シンシナティにある高級な小さなコンテンポラリースタイルのおしゃれなホームオフィス・書斎 (ライブラリー、白い壁、無垢フローリング、暖炉なし、造り付け机、茶色い床) の写真
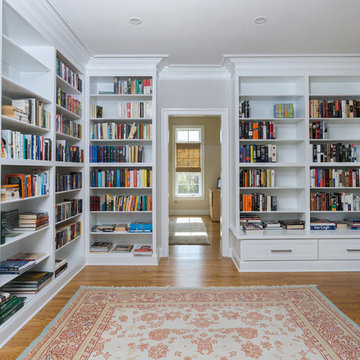
We converted what used to be this home’s master bedroom suite into a study and home office. We really enjoyed creating the built in book shelves for this study. These custom units feature open and adjustable shelving, and full roll out drawers for bottom storage. Connected to the study is a quiet home office and a powder room. Red oak hardwood floors run throughout the study and office.
This light and airy home in Chadds Ford, PA, was a custom home renovation for long-time clients that included the installation of red oak hardwood floors, the master bedroom, master bathroom, two powder rooms, living room, dining room, study, foyer and staircase. remodel included the removal of an existing deck, replacing it with a beautiful flagstone patio. Each of these spaces feature custom, architectural millwork and custom built-in cabinetry or shelving. A special showcase piece is the continuous, millwork throughout the 3-story staircase. To see other work we've done in this beautiful home, please search in our Projects for Chadds Ford, PA Home Remodel and Chadds Ford, PA Exterior Renovation.
Rudloff Custom Builders has won Best of Houzz for Customer Service in 2014, 2015 2016, 2017 and 2019. We also were voted Best of Design in 2016, 2017, 2018, 2019 which only 2% of professionals receive. Rudloff Custom Builders has been featured on Houzz in their Kitchen of the Week, What to Know About Using Reclaimed Wood in the Kitchen as well as included in their Bathroom WorkBook article. We are a full service, certified remodeling company that covers all of the Philadelphia suburban area. This business, like most others, developed from a friendship of young entrepreneurs who wanted to make a difference in their clients’ lives, one household at a time. This relationship between partners is much more than a friendship. Edward and Stephen Rudloff are brothers who have renovated and built custom homes together paying close attention to detail. They are carpenters by trade and understand concept and execution. Rudloff Custom Builders will provide services for you with the highest level of professionalism, quality, detail, punctuality and craftsmanship, every step of the way along our journey together.
Specializing in residential construction allows us to connect with our clients early in the design phase to ensure that every detail is captured as you imagined. One stop shopping is essentially what you will receive with Rudloff Custom Builders from design of your project to the construction of your dreams, executed by on-site project managers and skilled craftsmen. Our concept: envision our client’s ideas and make them a reality. Our mission: CREATING LIFETIME RELATIONSHIPS BUILT ON TRUST AND INTEGRITY.
Photo Credit: Linda McManus Images
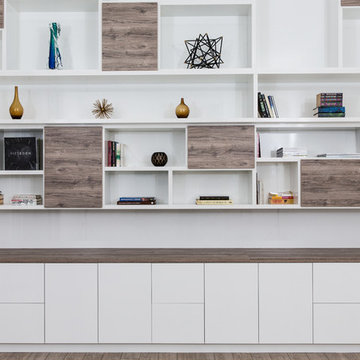
Custom Office Built-in in Ashburn, VA, in High Gloss Alabaster with Contrasting Rustic Flat Slab Doors and Countertop in Venice, Textured Woodgrain Finish. Complete Wall-to-wall, Floor-to-Ceiling Built-in. Clean, Simple Lines.
白いホームオフィス・書斎 (黒い床、茶色い床、ライブラリー) の写真
1
