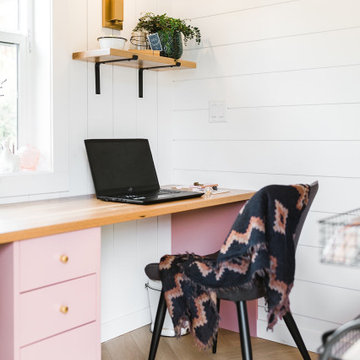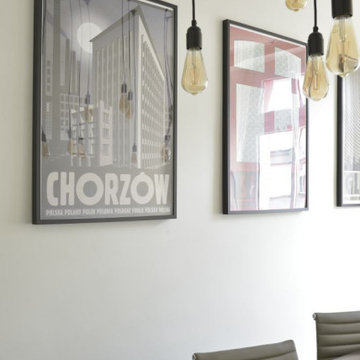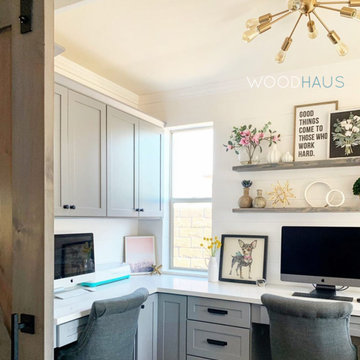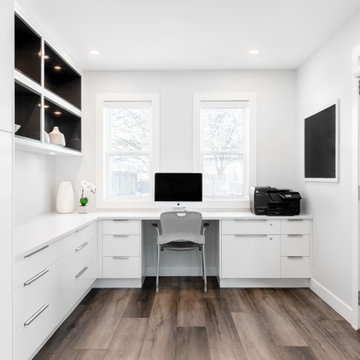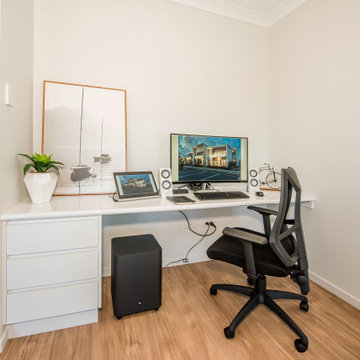ホームオフィス・書斎
絞り込み:
資材コスト
並び替え:今日の人気順
写真 1〜20 枚目(全 63 枚)
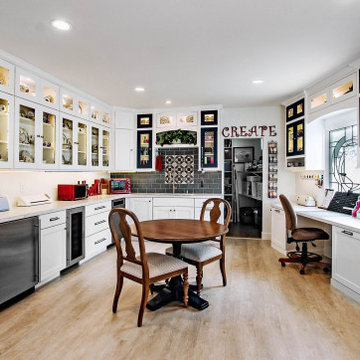
Luxurious craft room designed for Quilting, displaying lots of china and any craft projects you can dream up. Talk about a "She Shed". You can relax and stay here all day, every day without a care in the world. Walls display some quilts and the backsplash behind the sink represents a quilt.
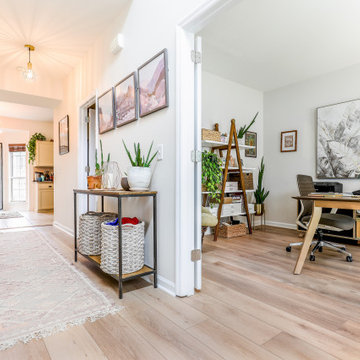
Inspired by sandy shorelines on the California coast, this beachy blonde vinyl floor brings just the right amount of variation to each room. With the Modin Collection, we have raised the bar on luxury vinyl plank. The result is a new standard in resilient flooring. Modin offers true embossed in register texture, a low sheen level, a rigid SPC core, an industry-leading wear layer, and so much more.
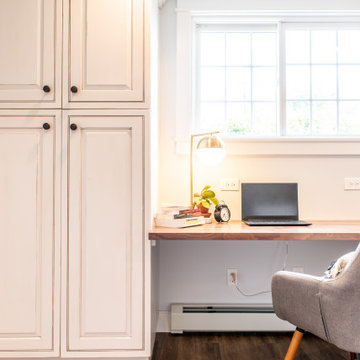
this office space tucked under an archway is so bright and cozy
フィラデルフィアにあるお手頃価格の中くらいなカントリー風のおしゃれな書斎 (白い壁、クッションフロア、造り付け机、茶色い床、パネル壁) の写真
フィラデルフィアにあるお手頃価格の中くらいなカントリー風のおしゃれな書斎 (白い壁、クッションフロア、造り付け机、茶色い床、パネル壁) の写真
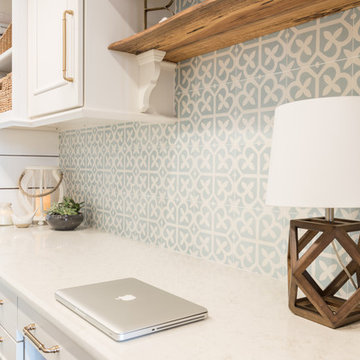
The cabinetry was complete with the Brixton Pull in a Honey Bronze Finish from Top Knobs Hardware for a trendy, contemporary touch.
A beautiful Aspen quartz from Hanstone, with specks of beige and light grey veins was chosen for the countertop. However, the real show stopper is the Mahlia II backsplash from Cement Tile Shop, which is a perfect color match to the light blue door painted in “Watery” from Sherwin Williams.
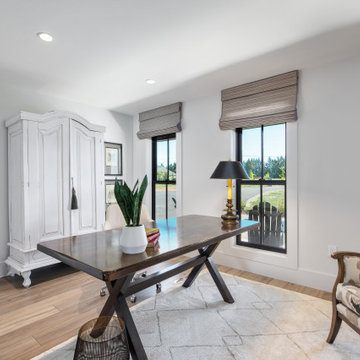
This beautiful home office oversees the view from the entrance of the home.
ポートランドにあるラグジュアリーな中くらいなカントリー風のおしゃれな書斎 (白い壁、クッションフロア、自立型机、茶色い床) の写真
ポートランドにあるラグジュアリーな中くらいなカントリー風のおしゃれな書斎 (白い壁、クッションフロア、自立型机、茶色い床) の写真
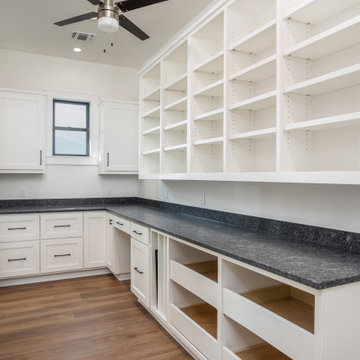
Expansive Pantry and Office
オースティンにあるお手頃価格の広いカントリー風のおしゃれなホームオフィス・書斎 (白い壁、クッションフロア、茶色い床) の写真
オースティンにあるお手頃価格の広いカントリー風のおしゃれなホームオフィス・書斎 (白い壁、クッションフロア、茶色い床) の写真
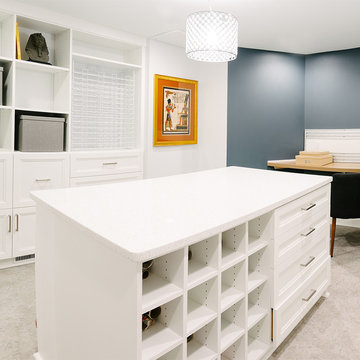
Walk-out Basement Remodel in Troy, MI
Photography By: JLJ Photography
デトロイトにある高級な中くらいなトランジショナルスタイルのおしゃれなクラフトルーム (白い壁、クッションフロア、造り付け机、茶色い床) の写真
デトロイトにある高級な中くらいなトランジショナルスタイルのおしゃれなクラフトルーム (白い壁、クッションフロア、造り付け机、茶色い床) の写真
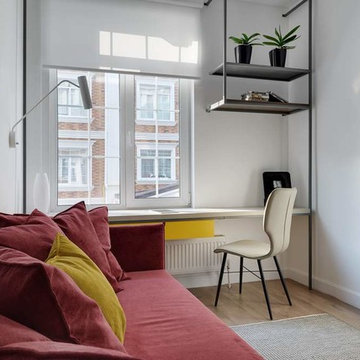
Острый дефицит пространства не стал преградой на пути создания современного интерьера для одного-двух человек . Важным моментом была максимальная функциональность помещений, и авторам удалось увеличить площадь апартаментов благодаря четко продуманной планировке, просто нужно было все правильно компоновать и совмещать. Подход был предельно элегантным – буквально склеив шкаф и полки в прихожей с полками и шкафом в спальне, мы подчеркнули простые линии и абсолютную функциональность. Для визуального расширения пространства использовали зеркало от пола до потолка, напротив шкафа в прихожей.
В спальне разместили все необходимое – и комфортное место для сна, и шкаф для хранения вещей, рабочий стол и полки.
Чтобы максимально сохранить открытое пространство поход из главной комнаты в кухню не стали преграждать дверью, открыв с прихожей плавно перетекающее пространство в кухню. Поддерживая выбраное цветовое решение, на фасадах кухни использовались три виды покрытий: текстура дерева, текстура имитирующая лен и шелковисто-матовая желтая текстура. Последним атмосферообразующим штрихом на кухни являеться векторный рисунок лисы, что «акуратно» размещен на графитовом фасаде, который ловко скривает технические моменты связанные с отоплением помещения.
Чтобы добавить воздуха, двери в санузел сделали в потолок, наделив ее еще функцией яркого цветового елемента. В пространстве санузла учитывался каждый милиметр, но вопрос был решен, нам удалось не просто разместить в нише все желаемые приборы , но и не испортить картинку- мы закрыли нишу деревянными фасадами, соответствующими стилю. И еще тонкая деталь ставшая изюменкой этой комнаты – это графичесий рисунок девушки напечатанный на плитке под заказ.
И вообще во всем остальном наш интерьер это чистый минимализм, с вкраплениями ярких цветовых элементов, на фоне белых стен, теплых текстур дерева и льна.
Большинство предметов мебели специально разработаны авторами для этого проекта. Корпусная мебель сделана местными мастерами по нашим эскизам предельно графична и лаконична.
Особую выразительность и яркую индивидуальность придают художественные произведения на холсте, в исполнении авторов проэкта. Картины созданы именно для этой квартиры и в тех же цветах что и двери, детали мебели, элементы декора .
В общем, по максимуму придерживаясь волны современного дизайна испоьзовав строгии линии и формы, наш интерьер не лишился жизни – он эмоциональный и сделан с любовью.
При создании итнерьера мы в первую очередь думаем о содержании, которое мы хотим в него вложить, и в процессе появляется форма. У каждого интерьера должна быть своя душа, своя енергетика, вложенная авторами и поддерживаемая хозяевами. Только так будет достигнута уникальность интерьера
Тандем, основанный на опыте, профессионализме и взаимном доверии стал основой для открытия собственной студии Bassano&Sivak design-studio, на счету которой множество реализованных проектов. И это еще далеко не все!)
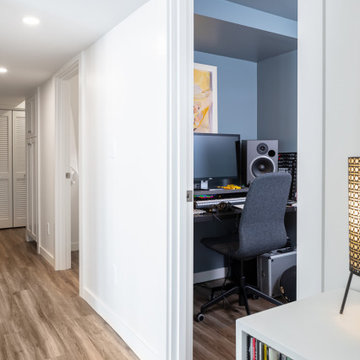
There is a trend in Seattle to make better use of the space you already have and we have worked on a number of projects in recent years where owners are capturing their existing unfinished basements and turning them into modern, warm space that is a true addition to their home. The owners of this home in Ballard wanted to transform their partly finished basement and garage into fully finished and often used space in their home. To begin we looked at moving the narrow and steep existing stairway to a grand new stair in the center of the home, using an unused space in the existing piano room.
The basement was fully finished to create a new master bedroom retreat for the owners with a walk-in closet. The bathroom and laundry room were both updated with new finishes and fixtures. Small spaces were carved out for an office cubby room for her and a music studio space for him. Then the former garage was transformed into a light filled flex space for family projects. We installed Evoke LVT flooring throughout the lower level so this space feels warm yet will hold up to everyday life for this creative family.
Model Remodel was the general contractor on this remodel project and made the planning and construction of this project run smoothly, as always. The owners are thrilled with the transformation to their home.
Contractor: Model Remodel
Photography: Cindy Apple Photography
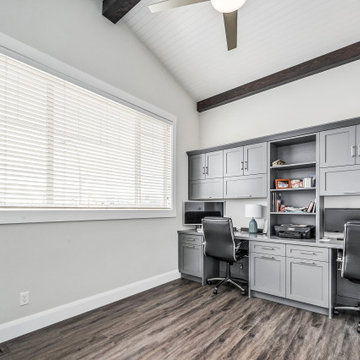
カルガリーにあるお手頃価格の中くらいなトランジショナルスタイルのおしゃれな書斎 (白い壁、クッションフロア、暖炉なし、造り付け机、茶色い床) の写真
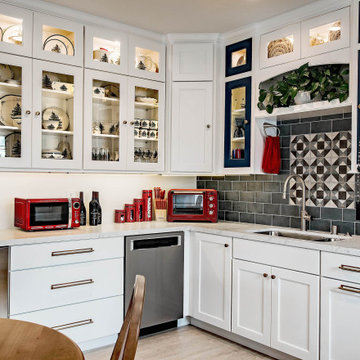
Luxurious craft room designed for Quilting, displaying lots of china and any craft projects you can dream up. Talk about a "She Shed". You can relax and stay here all day, every day without a care in the world. Walls display some quilts and the backsplash behind the sink represents a quilt.
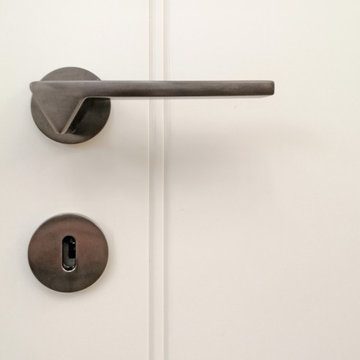
Studio dettaglio
ローマにある高級な広いトラディショナルスタイルのおしゃれなアトリエ・スタジオ (白い壁、クッションフロア、自立型机、茶色い床、折り上げ天井、羽目板の壁) の写真
ローマにある高級な広いトラディショナルスタイルのおしゃれなアトリエ・スタジオ (白い壁、クッションフロア、自立型机、茶色い床、折り上げ天井、羽目板の壁) の写真
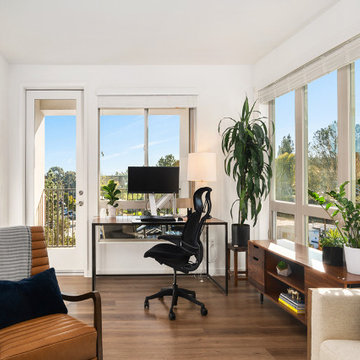
サンディエゴにある低価格の小さなコンテンポラリースタイルのおしゃれな書斎 (白い壁、クッションフロア、暖炉なし、自立型机、茶色い床) の写真
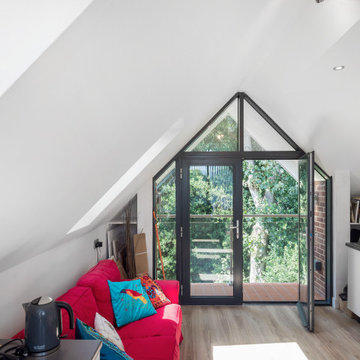
Demonstrating the ultimate result in what can be done with some spare garden space; this new house develops on the design of the atypical British suburban home, blended with modernist design cues and playful sources of light. With a well-shaded garden backdrop, the challenge was to draw in as much daylight as possible whilst still maximising functionality of spaces. A playful and bright artist’s studio sits atop the house in the roof space, with the full height hallway and feature stair playing the main part. Bedrooms lead off from the landings in this full height space, providing a bright space to enter into at the start of the day.
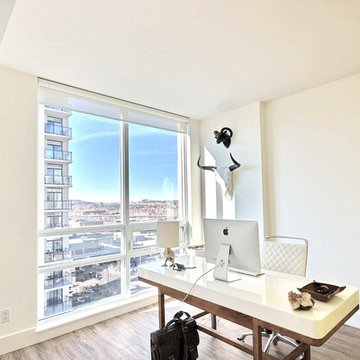
Paint:
West Highland White by Sherwin William
カルガリーにある広いミッドセンチュリースタイルのおしゃれな書斎 (白い壁、クッションフロア、自立型机、茶色い床) の写真
カルガリーにある広いミッドセンチュリースタイルのおしゃれな書斎 (白い壁、クッションフロア、自立型机、茶色い床) の写真
1
