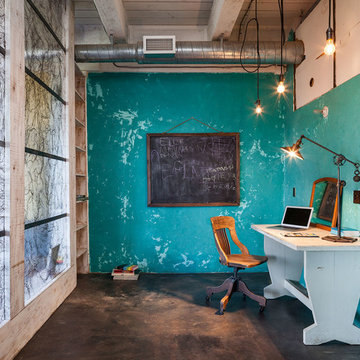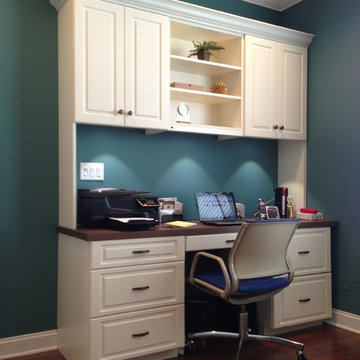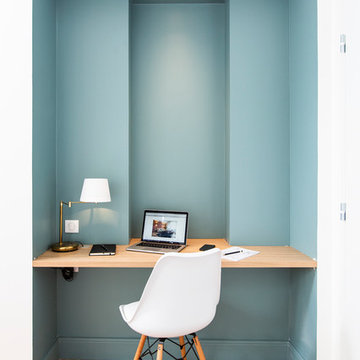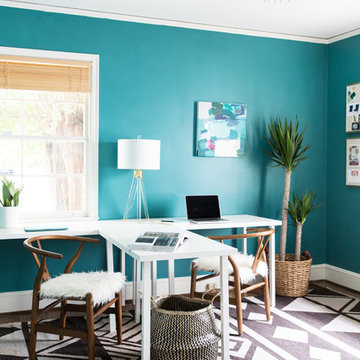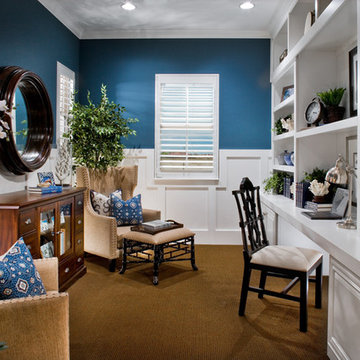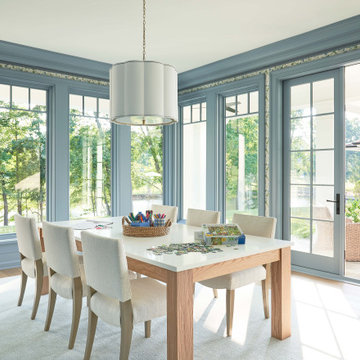ターコイズブルーのホームオフィス・書斎 (黒い床、茶色い床、ピンクの床、青い壁、白い壁) の写真
絞り込み:
資材コスト
並び替え:今日の人気順
写真 1〜20 枚目(全 189 枚)
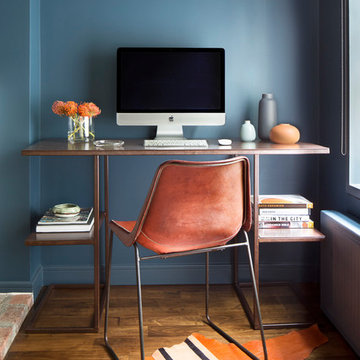
Photo - Jessica Glynn Photography
ニューヨークにある小さなトランジショナルスタイルのおしゃれな書斎 (青い壁、無垢フローリング、自立型机、暖炉なし、茶色い床) の写真
ニューヨークにある小さなトランジショナルスタイルのおしゃれな書斎 (青い壁、無垢フローリング、自立型机、暖炉なし、茶色い床) の写真
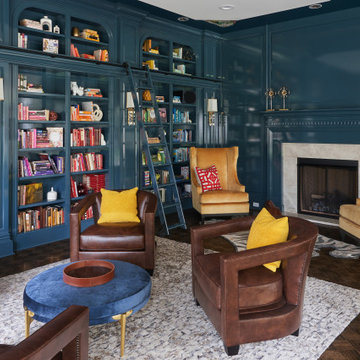
クリーブランドにあるお手頃価格の中くらいなトランジショナルスタイルのおしゃれなホームオフィス・書斎 (ライブラリー、青い壁、濃色無垢フローリング、標準型暖炉、タイルの暖炉まわり、自立型机、茶色い床、クロスの天井、板張り壁) の写真

The family living in this shingled roofed home on the Peninsula loves color and pattern. At the heart of the two-story house, we created a library with high gloss lapis blue walls. The tête-à-tête provides an inviting place for the couple to read while their children play games at the antique card table. As a counterpoint, the open planned family, dining room, and kitchen have white walls. We selected a deep aubergine for the kitchen cabinetry. In the tranquil master suite, we layered celadon and sky blue while the daughters' room features pink, purple, and citrine.
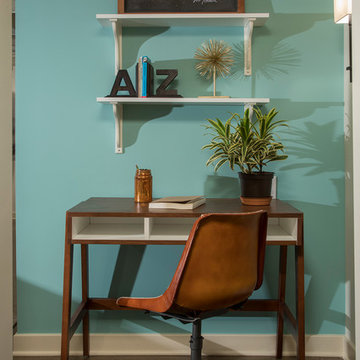
Photography: Mars Photo and Design. Every square inch of this small basement remodel is utilized. This recessed space provides the perfect area for a small desk and shelving so the kids don't have to fight over desk space. Basement remodel was completed by Meadowlark Design + Build in Ann Arbor, Michigan
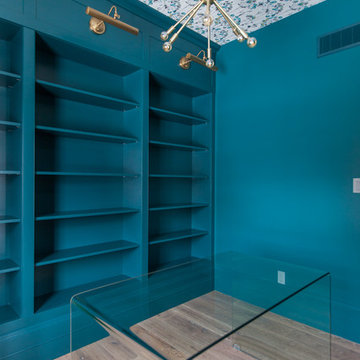
First Look Canada
トロントにある高級な中くらいなコンテンポラリースタイルのおしゃれなホームオフィス・書斎 (無垢フローリング、青い壁、自立型机、茶色い床) の写真
トロントにある高級な中くらいなコンテンポラリースタイルのおしゃれなホームオフィス・書斎 (無垢フローリング、青い壁、自立型机、茶色い床) の写真
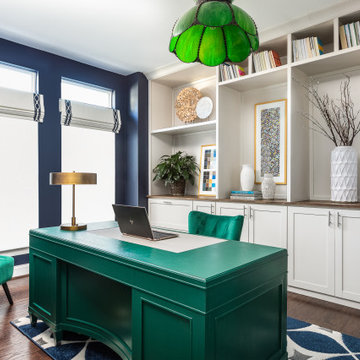
Our client loves deep jewel tones and this first floor home office delivers. Her in-person meeting attendees are made quite comfortable in the luxurious, emerald velvet guest chairs. The desk was painted and color matched to the chairs for an undeniably elegant look and feel. The light fixture above her desk belonged to a family member and was important to our client so we included it in the design to give a sense of personalization and bring in a sense of closeness to her loved ones. For this office space, we did floor-to-ceiling custom built-ins. These are not your typical built-ins. With wide shelving that allowed for intrigue with house art and large scale accessories. Zoom background envy, anyone?
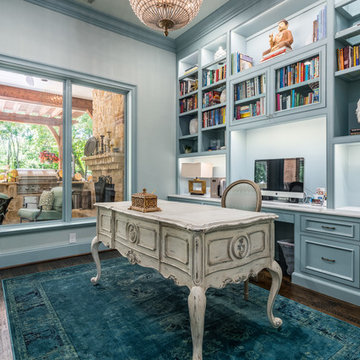
ダラスにあるラグジュアリーな広いエクレクティックスタイルのおしゃれな書斎 (青い壁、濃色無垢フローリング、暖炉なし、自立型机、茶色い床、三角天井、白い天井) の写真
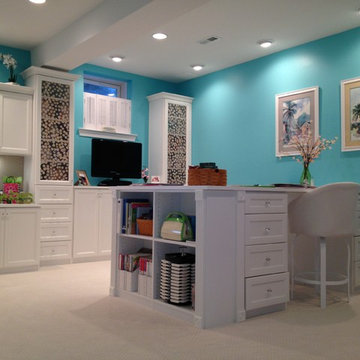
フィラデルフィアにある広いトラディショナルスタイルのおしゃれなクラフトルーム (青い壁、カーペット敷き、造り付け机、茶色い床) の写真
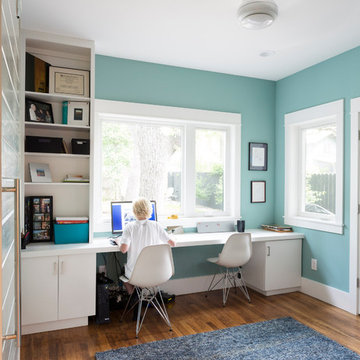
Office with a view of the trees. Wall paint color: "Covington Blue," Benjamin Moore.
Photo by Whit Preston.
オースティンにあるお手頃価格の小さなトランジショナルスタイルのおしゃれな書斎 (造り付け机、青い壁、無垢フローリング、茶色い床) の写真
オースティンにあるお手頃価格の小さなトランジショナルスタイルのおしゃれな書斎 (造り付け机、青い壁、無垢フローリング、茶色い床) の写真

Fiona Arnott Walker
ロンドンにあるお手頃価格の中くらいなエクレクティックスタイルのおしゃれな書斎 (青い壁、茶色い床、濃色無垢フローリング、標準型暖炉、自立型机) の写真
ロンドンにあるお手頃価格の中くらいなエクレクティックスタイルのおしゃれな書斎 (青い壁、茶色い床、濃色無垢フローリング、標準型暖炉、自立型机) の写真
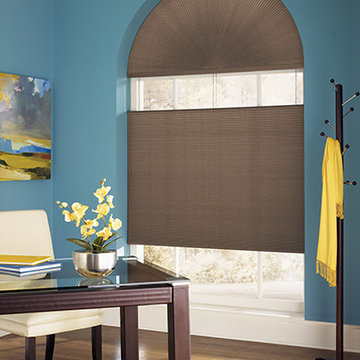
Need custom shades? No problem!
Budget Blinds of Old Saybrook can fit custom cellular shades to arched windows to make a unique and bold statement.
ブリッジポートにある中くらいなトランジショナルスタイルのおしゃれな書斎 (青い壁、無垢フローリング、暖炉なし、自立型机、茶色い床) の写真
ブリッジポートにある中くらいなトランジショナルスタイルのおしゃれな書斎 (青い壁、無垢フローリング、暖炉なし、自立型机、茶色い床) の写真

ワシントンD.C.にあるラグジュアリーな広いトランジショナルスタイルのおしゃれな書斎 (板張り天井、表し梁、暖炉なし、自立型机、茶色い床、濃色無垢フローリング、青い壁) の写真
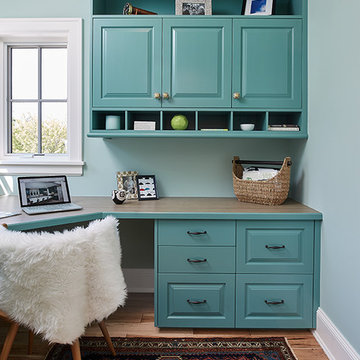
Graced with an abundance of windows, Alexandria’s modern meets traditional exterior boasts stylish stone accents, interesting rooflines and a pillared and welcoming porch. You’ll never lack for style or sunshine in this inspired transitional design perfect for a growing family. The timeless design merges a variety of classic architectural influences and fits perfectly into any neighborhood. A farmhouse feel can be seen in the exterior’s peaked roof, while the shingled accents reference the ever-popular Craftsman style. Inside, an abundance of windows flood the open-plan interior with light. Beyond the custom front door with its eye-catching sidelights is 2,350 square feet of living space on the first level, with a central foyer leading to a large kitchen and walk-in pantry, adjacent 14 by 16-foot hearth room and spacious living room with a natural fireplace. Also featured is a dining area and convenient home management center perfect for keeping your family life organized on the floor plan’s right side and a private study on the left, which lead to two patios, one covered and one open-air. Private spaces are concentrated on the 1,800-square-foot second level, where a large master suite invites relaxation and rest and includes built-ins, a master bath with double vanity and two walk-in closets. Also upstairs is a loft, laundry and two additional family bedrooms as well as 400 square foot of attic storage. The approximately 1,500-square-foot lower level features a 15 by 24-foot family room, a guest bedroom, billiards and refreshment area, and a 15 by 26-foot home theater perfect for movie nights.
Photographer: Ashley Avila Photography

Incorporating bold colors and patterns, this project beautifully reflects our clients' dynamic personalities. Clean lines, modern elements, and abundant natural light enhance the home, resulting in a harmonious fusion of design and personality.
This home office boasts a beautiful fireplace and sleek and functional furniture, exuding an atmosphere of productivity and focus. The addition of an elegant corner chair invites moments of relaxation amidst work.
---
Project by Wiles Design Group. Their Cedar Rapids-based design studio serves the entire Midwest, including Iowa City, Dubuque, Davenport, and Waterloo, as well as North Missouri and St. Louis.
For more about Wiles Design Group, see here: https://wilesdesigngroup.com/
To learn more about this project, see here: https://wilesdesigngroup.com/cedar-rapids-modern-home-renovation
ターコイズブルーのホームオフィス・書斎 (黒い床、茶色い床、ピンクの床、青い壁、白い壁) の写真
1
