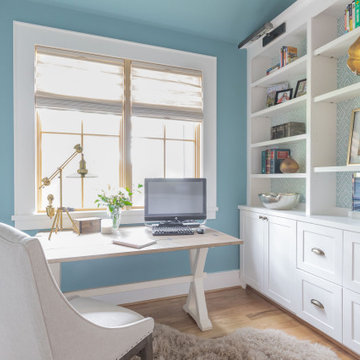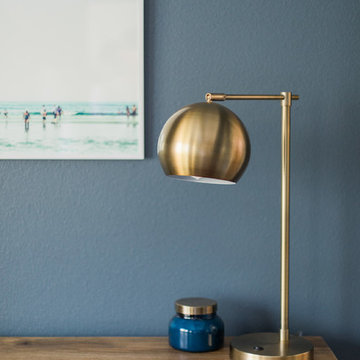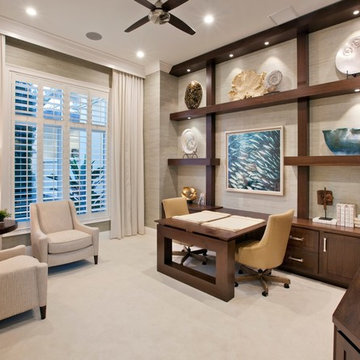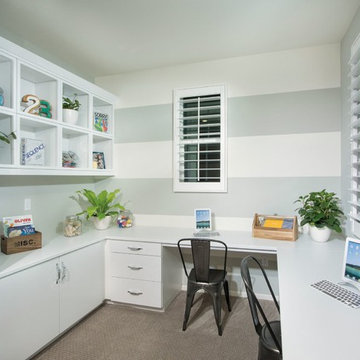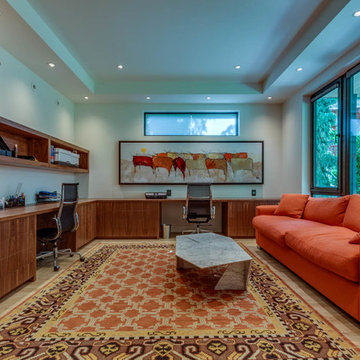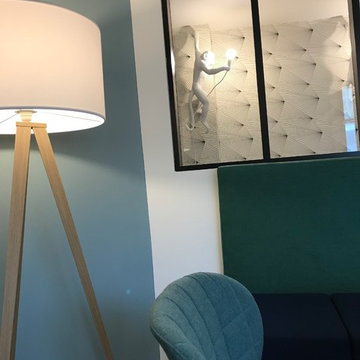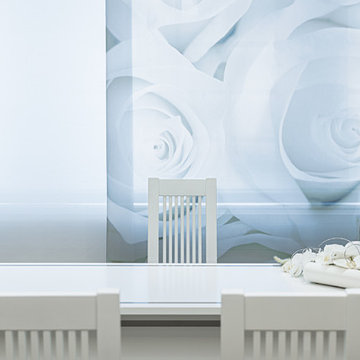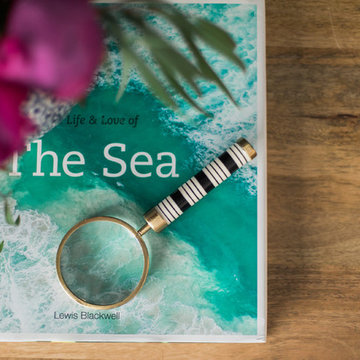広いターコイズブルーのホームオフィス・書斎 (ベージュの床、マルチカラーの床、黄色い床) の写真
絞り込み:
資材コスト
並び替え:今日の人気順
写真 1〜20 枚目(全 36 枚)

This formal study is the perfect setting for a home office. Large wood panels and molding give this room a warm and inviting feel. The gas fireplace adds a touch of class as you relax while reading a good book or listening to your favorite music.

This beautiful 1881 Alameda Victorian cottage, wonderfully embodying the Transitional Gothic-Eastlake era, had most of its original features intact. Our clients, one of whom is a painter, wanted to preserve the beauty of the historic home while modernizing its flow and function.
From several small rooms, we created a bright, open artist’s studio. We dug out the basement for a large workshop, extending a new run of stair in keeping with the existing original staircase. While keeping the bones of the house intact, we combined small spaces into large rooms, closed off doorways that were in awkward places, removed unused chimneys, changed the circulation through the house for ease and good sightlines, and made new high doorways that work gracefully with the eleven foot high ceilings. We removed inconsistent picture railings to give wall space for the clients’ art collection and to enhance the height of the rooms. From a poorly laid out kitchen and adjunct utility rooms, we made a large kitchen and family room with nine-foot-high glass doors to a new large deck. A tall wood screen at one end of the deck, fire pit, and seating give the sense of an outdoor room, overlooking the owners’ intensively planted garden. A previous mismatched addition at the side of the house was removed and a cozy outdoor living space made where morning light is received. The original house was segmented into small spaces; the new open design lends itself to the clients’ lifestyle of entertaining groups of people, working from home, and enjoying indoor-outdoor living.
Photography by Kurt Manley.
https://saikleyarchitects.com/portfolio/artists-victorian/

Dans cet appartement familial de 150 m², l’objectif était de rénover l’ensemble des pièces pour les rendre fonctionnelles et chaleureuses, en associant des matériaux naturels à une palette de couleurs harmonieuses.
Dans la cuisine et le salon, nous avons misé sur du bois clair naturel marié avec des tons pastel et des meubles tendance. De nombreux rangements sur mesure ont été réalisés dans les couloirs pour optimiser tous les espaces disponibles. Le papier peint à motifs fait écho aux lignes arrondies de la porte verrière réalisée sur mesure.
Dans les chambres, on retrouve des couleurs chaudes qui renforcent l’esprit vacances de l’appartement. Les salles de bain et la buanderie sont également dans des tons de vert naturel associés à du bois brut. La robinetterie noire, toute en contraste, apporte une touche de modernité. Un appartement où il fait bon vivre !

The family living in this shingled roofed home on the Peninsula loves color and pattern. At the heart of the two-story house, we created a library with high gloss lapis blue walls. The tête-à-tête provides an inviting place for the couple to read while their children play games at the antique card table. As a counterpoint, the open planned family, dining room, and kitchen have white walls. We selected a deep aubergine for the kitchen cabinetry. In the tranquil master suite, we layered celadon and sky blue while the daughters' room features pink, purple, and citrine.
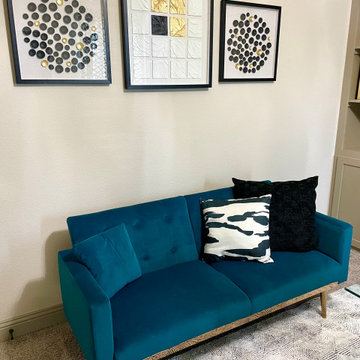
This multifunctional space now serves as a beautiful modern office with a hide away murphy bed that’s perfect for guests. We used bold & rich colors to compliment the versatile trim and wall colors. The modern sofa extends out to offer more seating and sleeping options for multiple guests. The trendy chandelier adds just the right touch of glamour to the room.
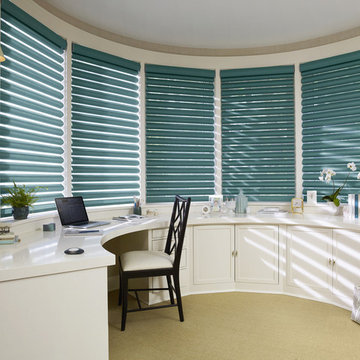
Pirouette shadings are available with both semi-opaque and room-darkening fabric opacities, two vane sizes and a wide variety of colors to perfectly complement your room’s color palette. So no matter what your style or décor, there’s a striking Pirouette design that will work for you.
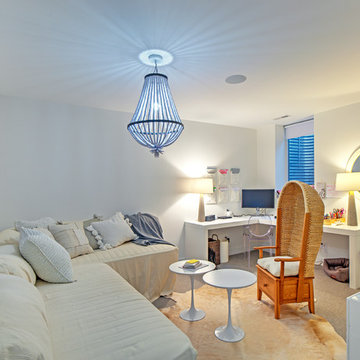
ミネアポリスにあるラグジュアリーな広いトランジショナルスタイルのおしゃれなクラフトルーム (白い壁、カーペット敷き、暖炉なし、自立型机、ベージュの床) の写真
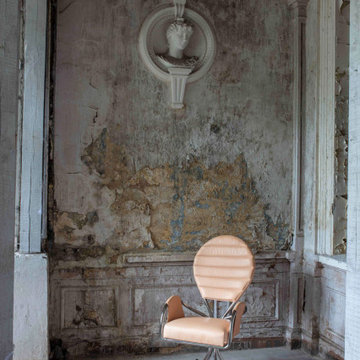
A fine example of Bauhaus design —where form follows function — is the PH Pope Chair. The legs are designed to resemble the roots of a tree, and the back support is designed to give fantastic (yet discreet) orthopedic support.
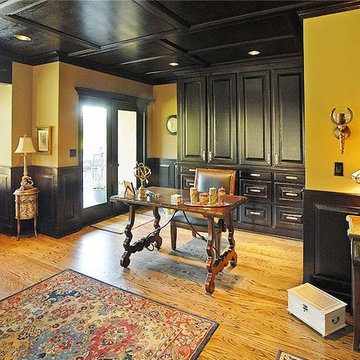
Dark stained oak paneled office with imported Bamboo flooring! Classic style that will never go of fashion.
シアトルにある広いコンテンポラリースタイルのおしゃれなホームオフィス・書斎 (マルチカラーの床、無垢フローリング) の写真
シアトルにある広いコンテンポラリースタイルのおしゃれなホームオフィス・書斎 (マルチカラーの床、無垢フローリング) の写真
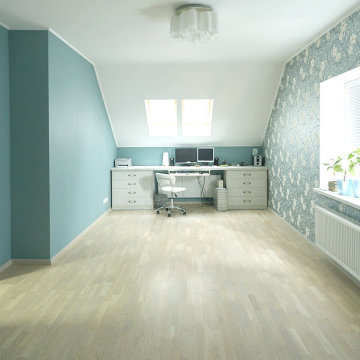
Рабочий кабинет на мансардном этаже
他の地域にあるお手頃価格の広いコンテンポラリースタイルのおしゃれな書斎 (無垢フローリング、造り付け机、ベージュの床、壁紙) の写真
他の地域にあるお手頃価格の広いコンテンポラリースタイルのおしゃれな書斎 (無垢フローリング、造り付け机、ベージュの床、壁紙) の写真
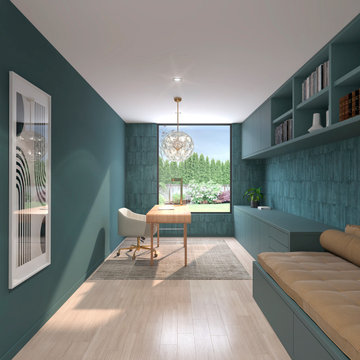
A home office space with a custom reading nook
ダラスにある高級な広いミッドセンチュリースタイルのおしゃれな書斎 (緑の壁、淡色無垢フローリング、自立型机、ベージュの床) の写真
ダラスにある高級な広いミッドセンチュリースタイルのおしゃれな書斎 (緑の壁、淡色無垢フローリング、自立型机、ベージュの床) の写真
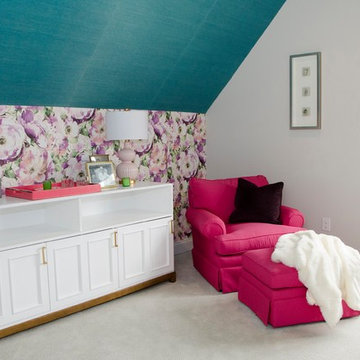
フィラデルフィアにある高級な広いトランジショナルスタイルのおしゃれなホームオフィス・書斎 (ライブラリー、ベージュの壁、カーペット敷き、暖炉なし、造り付け机、ベージュの床) の写真
広いターコイズブルーのホームオフィス・書斎 (ベージュの床、マルチカラーの床、黄色い床) の写真
1
