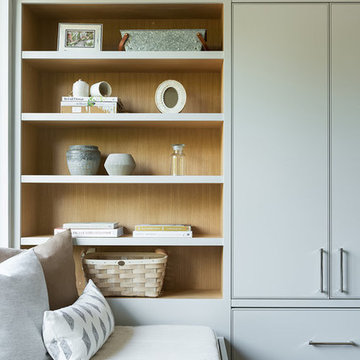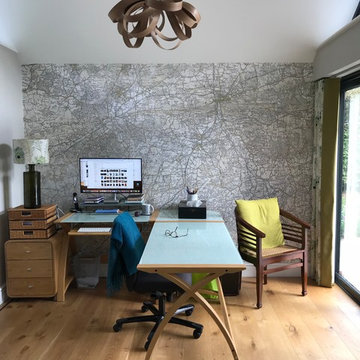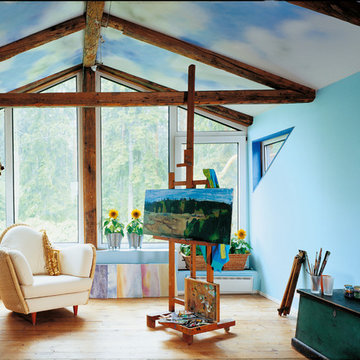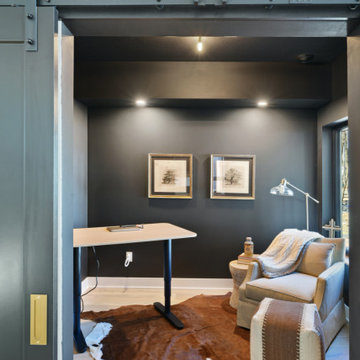ターコイズブルーのホームオフィス・書斎 (淡色無垢フローリング、茶色い床、ピンクの床) の写真
絞り込み:
資材コスト
並び替え:今日の人気順
写真 1〜20 枚目(全 35 枚)
1/5
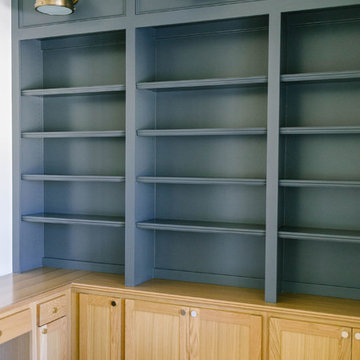
オクラホマシティにあるお手頃価格の中くらいなカントリー風のおしゃれなホームオフィス・書斎 (ライブラリー、白い壁、淡色無垢フローリング、造り付け机、茶色い床) の写真
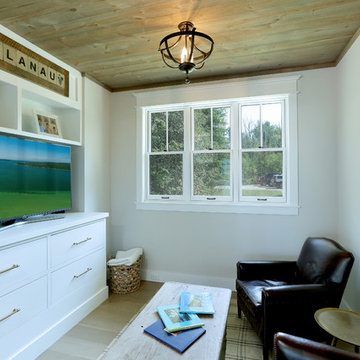
Builder: Boone Construction
Photographer: M-Buck Studio
This lakefront farmhouse skillfully fits four bedrooms and three and a half bathrooms in this carefully planned open plan. The symmetrical front façade sets the tone by contrasting the earthy textures of shake and stone with a collection of crisp white trim that run throughout the home. Wrapping around the rear of this cottage is an expansive covered porch designed for entertaining and enjoying shaded Summer breezes. A pair of sliding doors allow the interior entertaining spaces to open up on the covered porch for a seamless indoor to outdoor transition.
The openness of this compact plan still manages to provide plenty of storage in the form of a separate butlers pantry off from the kitchen, and a lakeside mudroom. The living room is centrally located and connects the master quite to the home’s common spaces. The master suite is given spectacular vistas on three sides with direct access to the rear patio and features two separate closets and a private spa style bath to create a luxurious master suite. Upstairs, you will find three additional bedrooms, one of which a private bath. The other two bedrooms share a bath that thoughtfully provides privacy between the shower and vanity.

Ristrutturazione completa di residenza storica in centro Città. L'abitazione si sviluppa su tre piani di cui uno seminterrato ed uno sottotetto
L'edificio è stato trasformato in abitazione con attenzione ai dettagli e allo sviluppo di ambienti carichi di stile. Attenzione particolare alle esigenze del cliente che cercava uno stile classico ed elegante.
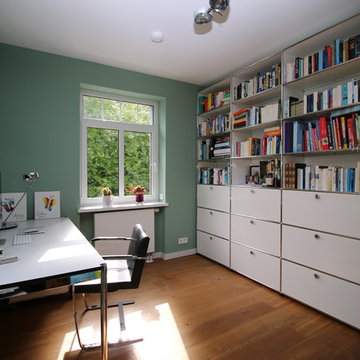
Büromöbel, Regal, Schreibtisch USM Haller, Wandfrabe Little Greene
フランクフルトにあるお手頃価格の中くらいなミッドセンチュリースタイルのおしゃれな書斎 (緑の壁、淡色無垢フローリング、自立型机、暖炉なし、茶色い床) の写真
フランクフルトにあるお手頃価格の中くらいなミッドセンチュリースタイルのおしゃれな書斎 (緑の壁、淡色無垢フローリング、自立型机、暖炉なし、茶色い床) の写真

カンザスシティにあるトランジショナルスタイルのおしゃれなホームオフィス・書斎 (マルチカラーの壁、淡色無垢フローリング、暖炉なし、自立型机、茶色い床、羽目板の壁) の写真

Interior design by Jessica Koltun Home. This stunning home with an open floor plan features a formal dining, dedicated study, Chef's kitchen and hidden pantry. Designer amenities include white oak millwork, marble tile, and a high end lighting, plumbing, & hardware.
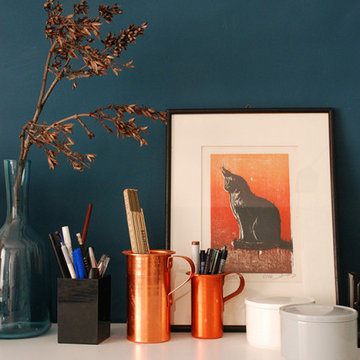
Farbtonbeschreibung
Giovanni ist ein blaustichiges Petrol, das viel auf Möbeln verwendet wird. Als Wandfarbe ist Giovanni sehr geeignet, wenn man es dunkel und dramatisch mag. Kombiniert mit Rot-Orangetönen und Türkis wirkt Giovanni geradezu peppig. Auch senfige Gelbtöne sehen vor Giovanni sehr trendy und passend aus. Wer es noch dunkler möchte, kann sich den Farbton Leonardo 135 anschauen.
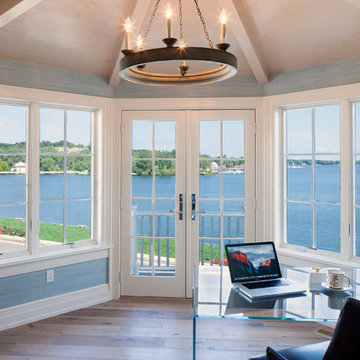
グランドラピッズにあるラグジュアリーな巨大なビーチスタイルのおしゃれな書斎 (淡色無垢フローリング、自立型机、茶色い床、青い壁) の写真
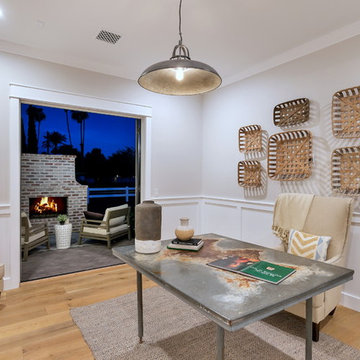
フェニックスにある高級な広いトラディショナルスタイルのおしゃれな書斎 (グレーの壁、淡色無垢フローリング、暖炉なし、自立型机、茶色い床) の写真
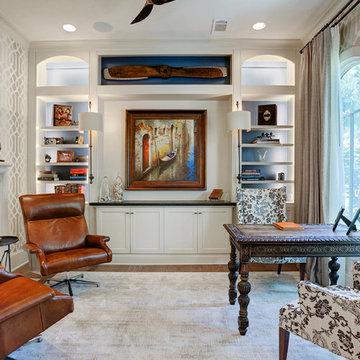
ヒューストンにある高級な中くらいなトラディショナルスタイルのおしゃれなホームオフィス・書斎 (ベージュの壁、淡色無垢フローリング、標準型暖炉、石材の暖炉まわり、自立型机、茶色い床) の写真
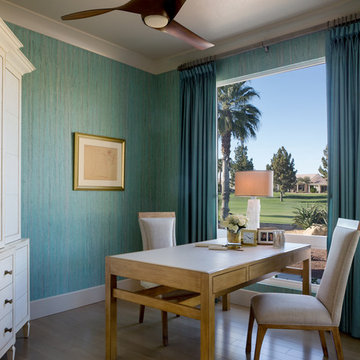
Please visit my website directly by copying and pasting this link directly into your browser: http://www.berensinteriors.com/ to learn more about this project and how we may work together!
A home office with a view featuring custom hand-painted wallcoverings and a desk for two. Martin King Photography.
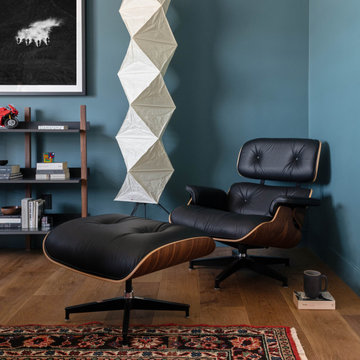
Featured in Rue Magazine's 2022 winter collection. Designed by Evgenia Merson, this house uses elements of contemporary, modern and minimalist style to create a unique space filled with tons of natural light, clean lines, distinctive furniture and a warm aesthetic feel.
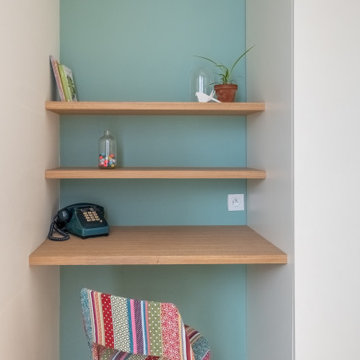
Chambre enfant
トゥールーズにあるお手頃価格の小さな北欧スタイルのおしゃれな書斎 (緑の壁、淡色無垢フローリング、暖炉なし、造り付け机、茶色い床) の写真
トゥールーズにあるお手頃価格の小さな北欧スタイルのおしゃれな書斎 (緑の壁、淡色無垢フローリング、暖炉なし、造り付け机、茶色い床) の写真
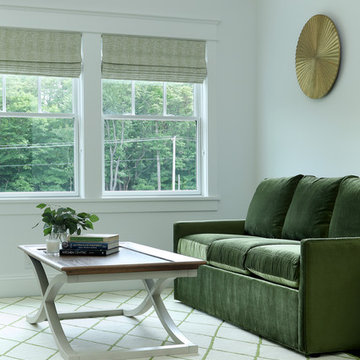
Builder: Homes by True North
Interior Designer: L. Rose Interiors
Photographer: M-Buck Studio
This charming house wraps all of the conveniences of a modern, open concept floor plan inside of a wonderfully detailed modern farmhouse exterior. The front elevation sets the tone with its distinctive twin gable roofline and hipped main level roofline. Large forward facing windows are sheltered by a deep and inviting front porch, which is further detailed by its use of square columns, rafter tails, and old world copper lighting.
Inside the foyer, all of the public spaces for entertaining guests are within eyesight. At the heart of this home is a living room bursting with traditional moldings, columns, and tiled fireplace surround. Opposite and on axis with the custom fireplace, is an expansive open concept kitchen with an island that comfortably seats four. During the spring and summer months, the entertainment capacity of the living room can be expanded out onto the rear patio featuring stone pavers, stone fireplace, and retractable screens for added convenience.
When the day is done, and it’s time to rest, this home provides four separate sleeping quarters. Three of them can be found upstairs, including an office that can easily be converted into an extra bedroom. The master suite is tucked away in its own private wing off the main level stair hall. Lastly, more entertainment space is provided in the form of a lower level complete with a theatre room and exercise space.
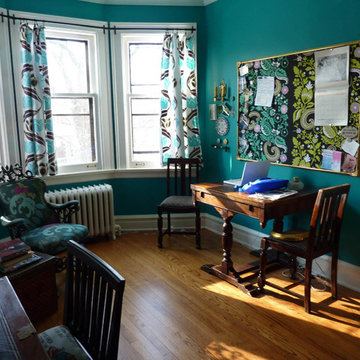
シカゴにあるお手頃価格の中くらいなエクレクティックスタイルのおしゃれな書斎 (青い壁、淡色無垢フローリング、暖炉なし、自立型机、茶色い床) の写真
ターコイズブルーのホームオフィス・書斎 (淡色無垢フローリング、茶色い床、ピンクの床) の写真
1
