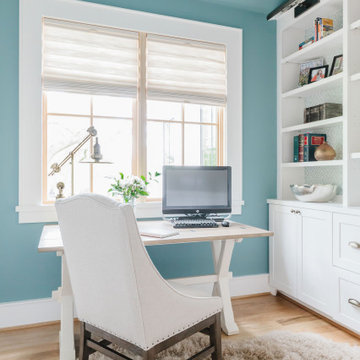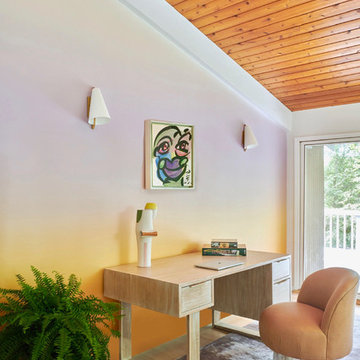ターコイズブルーのホームオフィス・書斎 (ラミネートの床、淡色無垢フローリング、無垢フローリング) の写真
絞り込み:
資材コスト
並び替え:今日の人気順
写真 1〜20 枚目(全 545 枚)
1/5

カンザスシティにあるトランジショナルスタイルのおしゃれなホームオフィス・書斎 (マルチカラーの壁、淡色無垢フローリング、暖炉なし、自立型机、茶色い床、羽目板の壁) の写真

Ristrutturazione completa di residenza storica in centro Città. L'abitazione si sviluppa su tre piani di cui uno seminterrato ed uno sottotetto
L'edificio è stato trasformato in abitazione con attenzione ai dettagli e allo sviluppo di ambienti carichi di stile. Attenzione particolare alle esigenze del cliente che cercava uno stile classico ed elegante.

Mid-Century update to a home located in NW Portland. The project included a new kitchen with skylights, multi-slide wall doors on both sides of the home, kitchen gathering desk, children's playroom, and opening up living room and dining room ceiling to dramatic vaulted ceilings. The project team included Risa Boyer Architecture. Photos: Josh Partee

Anna Stathaki
ハートフォードシャーにあるトラディショナルスタイルのおしゃれなホームオフィス・書斎 (緑の壁、無垢フローリング、自立型机、茶色い床) の写真
ハートフォードシャーにあるトラディショナルスタイルのおしゃれなホームオフィス・書斎 (緑の壁、無垢フローリング、自立型机、茶色い床) の写真
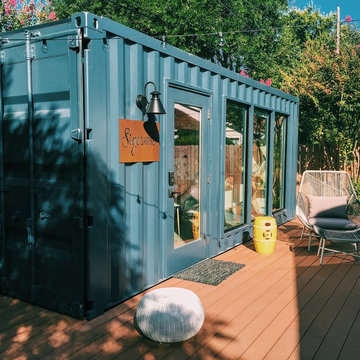
Shipping Container Renovation by Sige & Honey. Glass cutouts in shipping container to allow for natural light. Office space. Wood and tile mixed flooring design. Track lighting. Pendant bulb lighting. Shelving. Custom wallpaper. Outdoor space with patio.
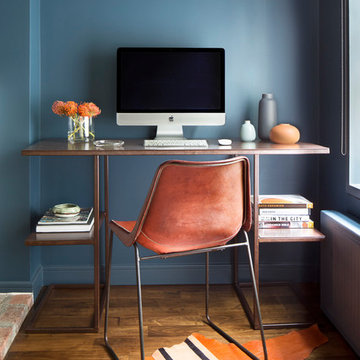
Photo - Jessica Glynn Photography
ニューヨークにある小さなトランジショナルスタイルのおしゃれな書斎 (青い壁、無垢フローリング、自立型机、暖炉なし、茶色い床) の写真
ニューヨークにある小さなトランジショナルスタイルのおしゃれな書斎 (青い壁、無垢フローリング、自立型机、暖炉なし、茶色い床) の写真

ミネアポリスにあるビーチスタイルのおしゃれなホームオフィス・書斎 (ライブラリー、青い壁、標準型暖炉、レンガの暖炉まわり、造り付け机、淡色無垢フローリング) の写真
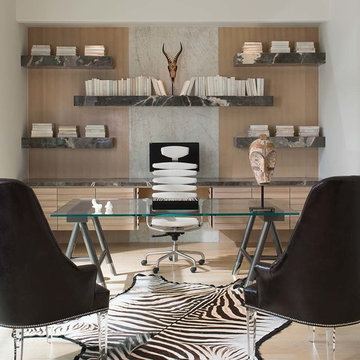
ダラスにある中くらいなコンテンポラリースタイルのおしゃれなホームオフィス・書斎 (ライブラリー、暖炉なし、自立型机、ベージュの床、白い壁、淡色無垢フローリング) の写真
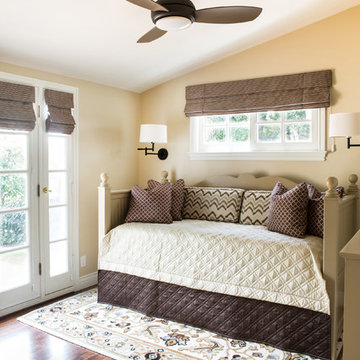
The dog’s favorite room in the house. An existing daybed was painted and custom bedding and roman shades were made to update this room. A custom area rug ass softness to the masculine office space. A new dark stain desk was built-in with a custom bulletin board behind. Photography by: Erika Bierman
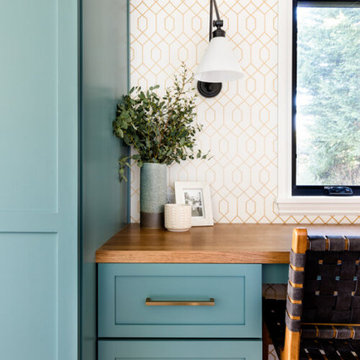
Set in the charming neighborhood of Wedgwood, this Cape Cod-style home needed a major update to satisfy our client's lifestyle needs. The living room, dining room, and kitchen were all separated, making it hard for our clients to carry out day-to-day life with small kids or adequately entertain. Our client also loved to cook for her family, so having a large open concept kitchen where she could cook, keep tabs on the kids, and entertain simultaneously was very important. To accommodate those needs, we bumped out the back and side of the house and eliminated all the walls in the home's communal areas. Adding on to the back of the house also created space in the basement where they could add a separate entrance and mudroom.
We wanted to make sure to blend the character of this home with the client's love for color, modern flare, and updated finishes. So we decided to keep the original fireplace and give it a fresh look with tile, add new hardwood in a lighter stain to match the existing and bring in pops of color through the kitchen cabinets and furnishings. New windows, siding, and a fresh coat of paint were added to give this home the curbside appeal it deserved.
In the second phase of this remodel, we transformed the basement bathroom and storage room into a primary suite. With the addition of baby number three, our clients wanted to create a retreat they could call their own. Bringing in soft, muted tones made their bedroom feel calm and collected, a relaxing place to land after a busy day. With our client’s love of patterned tile, we decided to go a little bolder in the bathroom with the flooring and vanity wall. Adding the marble in the shower and on the countertop helped balance the bold tile choices and keep both spaces feeling cohesive.
---
Project designed by interior design studio Kimberlee Marie Interiors. They serve the Seattle metro area including Seattle, Bellevue, Kirkland, Medina, Clyde Hill, and Hunts Point.
For more about Kimberlee Marie Interiors, see here: https://www.kimberleemarie.com/
To learn more about this project, see here
https://www.kimberleemarie.com/wedgwoodremodel
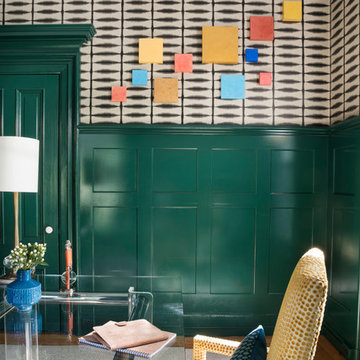
photo by Sabrina Cole Quinn
ボストンにあるお手頃価格の中くらいなエクレクティックスタイルのおしゃれな書斎 (緑の壁、無垢フローリング、自立型机) の写真
ボストンにあるお手頃価格の中くらいなエクレクティックスタイルのおしゃれな書斎 (緑の壁、無垢フローリング、自立型机) の写真
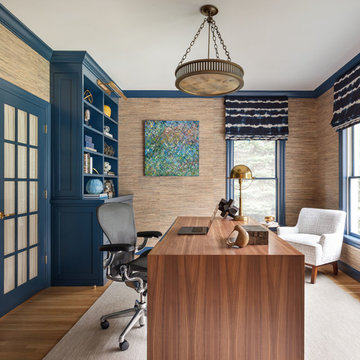
Regan Wood Photography
ボストンにあるトランジショナルスタイルのおしゃれなホームオフィス・書斎 (ベージュの壁、淡色無垢フローリング、自立型机、ベージュの床) の写真
ボストンにあるトランジショナルスタイルのおしゃれなホームオフィス・書斎 (ベージュの壁、淡色無垢フローリング、自立型机、ベージュの床) の写真

The stylish home office has a distressed white oak flooring with grey staining and a contemporary fireplace with wood surround.
デトロイトにあるラグジュアリーな広いトランジショナルスタイルのおしゃれなホームオフィス・書斎 (標準型暖炉、木材の暖炉まわり、自立型机、ベージュの壁、淡色無垢フローリング、グレーの床) の写真
デトロイトにあるラグジュアリーな広いトランジショナルスタイルのおしゃれなホームオフィス・書斎 (標準型暖炉、木材の暖炉まわり、自立型机、ベージュの壁、淡色無垢フローリング、グレーの床) の写真
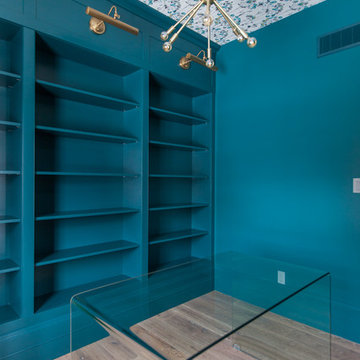
First Look Canada
トロントにある高級な中くらいなコンテンポラリースタイルのおしゃれなホームオフィス・書斎 (無垢フローリング、青い壁、自立型机、茶色い床) の写真
トロントにある高級な中くらいなコンテンポラリースタイルのおしゃれなホームオフィス・書斎 (無垢フローリング、青い壁、自立型机、茶色い床) の写真
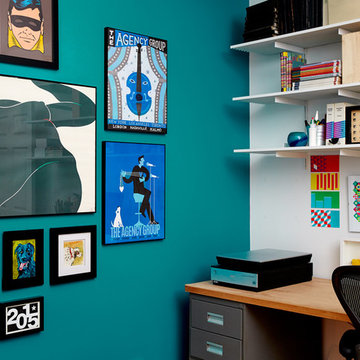
A bold color choice in the office and a gallery style picture wall are grounded by a clean and simple new shelving system. | Interior Design by Laurie Blumenfeld-Russo | Tim Williams Photography
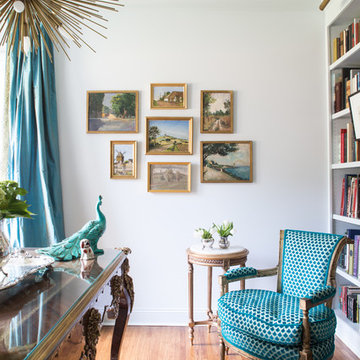
Julie Wage Ross
他の地域にあるラグジュアリーな広いトラディショナルスタイルのおしゃれな書斎 (無垢フローリング、自立型机、白い壁) の写真
他の地域にあるラグジュアリーな広いトラディショナルスタイルのおしゃれな書斎 (無垢フローリング、自立型机、白い壁) の写真
ターコイズブルーのホームオフィス・書斎 (ラミネートの床、淡色無垢フローリング、無垢フローリング) の写真
1


