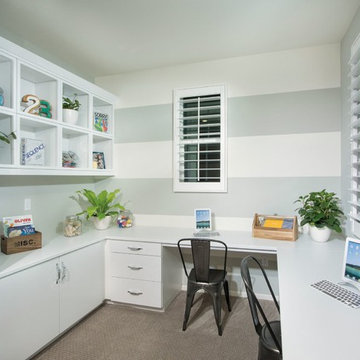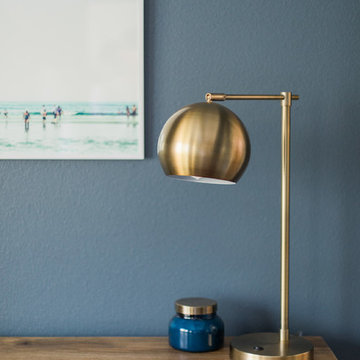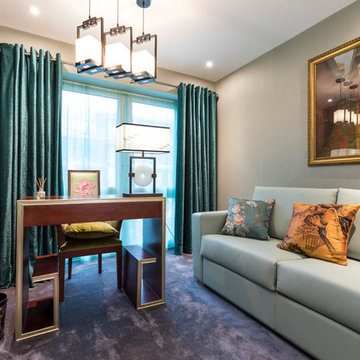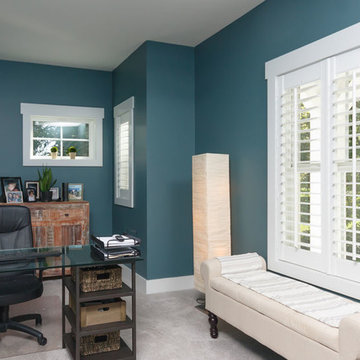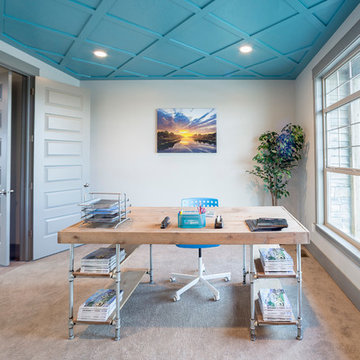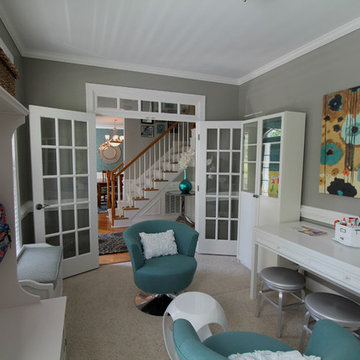ターコイズブルーのホームオフィス・書斎 (暖炉なし、カーペット敷き、スレートの床) の写真
絞り込み:
資材コスト
並び替え:今日の人気順
写真 1〜20 枚目(全 67 枚)
1/5
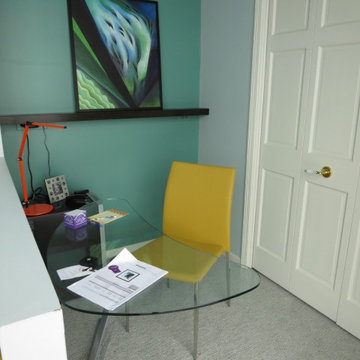
This is in the Master Bedroom. A floating wall shelf was added to accommodate the art work. The glass desk keeps the area light.
Fern Allison
シカゴにある低価格の小さなコンテンポラリースタイルのおしゃれなホームオフィス・書斎 (緑の壁、カーペット敷き、暖炉なし、自立型机) の写真
シカゴにある低価格の小さなコンテンポラリースタイルのおしゃれなホームオフィス・書斎 (緑の壁、カーペット敷き、暖炉なし、自立型机) の写真
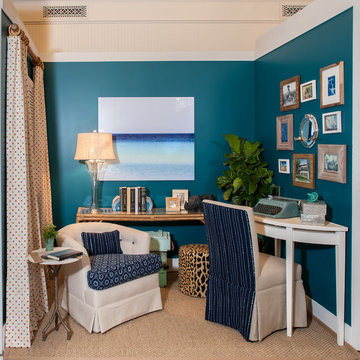
Sequined Asphault Studio
ニューヨークにある低価格の小さなビーチスタイルのおしゃれな書斎 (青い壁、カーペット敷き、暖炉なし、自立型机) の写真
ニューヨークにある低価格の小さなビーチスタイルのおしゃれな書斎 (青い壁、カーペット敷き、暖炉なし、自立型机) の写真
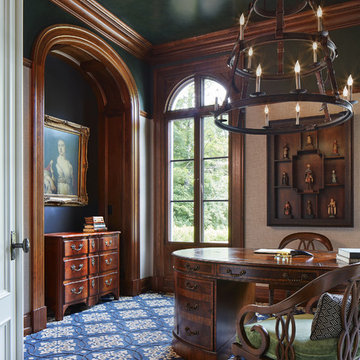
Builder: John Kraemer & Sons | Architect: Murphy & Co . Design | Interiors: Twist Interior Design | Landscaping: TOPO | Photographer: Corey Gaffer
ミネアポリスにある中くらいなトラディショナルスタイルのおしゃれなホームオフィス・書斎 (カーペット敷き、暖炉なし、自立型机、青い床、ライブラリー、グレーの壁) の写真
ミネアポリスにある中くらいなトラディショナルスタイルのおしゃれなホームオフィス・書斎 (カーペット敷き、暖炉なし、自立型机、青い床、ライブラリー、グレーの壁) の写真
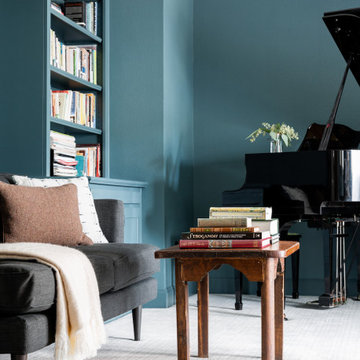
Photo By: Jen Morley Burner
ダラスにあるお手頃価格の広いトランジショナルスタイルのおしゃれな書斎 (緑の壁、カーペット敷き、暖炉なし、自立型机、グレーの床) の写真
ダラスにあるお手頃価格の広いトランジショナルスタイルのおしゃれな書斎 (緑の壁、カーペット敷き、暖炉なし、自立型机、グレーの床) の写真

[Our Clients]
We were so excited to help these new homeowners re-envision their split-level diamond in the rough. There was so much potential in those walls, and we couldn’t wait to delve in and start transforming spaces. Our primary goal was to re-imagine the main level of the home and create an open flow between the space. So, we started by converting the existing single car garage into their living room (complete with a new fireplace) and opening up the kitchen to the rest of the level.
[Kitchen]
The original kitchen had been on the small side and cut-off from the rest of the home, but after we removed the coat closet, this kitchen opened up beautifully. Our plan was to create an open and light filled kitchen with a design that translated well to the other spaces in this home, and a layout that offered plenty of space for multiple cooks. We utilized clean white cabinets around the perimeter of the kitchen and popped the island with a spunky shade of blue. To add a real element of fun, we jazzed it up with the colorful escher tile at the backsplash and brought in accents of brass in the hardware and light fixtures to tie it all together. Through out this home we brought in warm wood accents and the kitchen was no exception, with its custom floating shelves and graceful waterfall butcher block counter at the island.
[Dining Room]
The dining room had once been the home’s living room, but we had other plans in mind. With its dramatic vaulted ceiling and new custom steel railing, this room was just screaming for a dramatic light fixture and a large table to welcome one-and-all.
[Living Room]
We converted the original garage into a lovely little living room with a cozy fireplace. There is plenty of new storage in this space (that ties in with the kitchen finishes), but the real gem is the reading nook with two of the most comfortable armchairs you’ve ever sat in.
[Master Suite]
This home didn’t originally have a master suite, so we decided to convert one of the bedrooms and create a charming suite that you’d never want to leave. The master bathroom aesthetic quickly became all about the textures. With a sultry black hex on the floor and a dimensional geometric tile on the walls we set the stage for a calm space. The warm walnut vanity and touches of brass cozy up the space and relate with the feel of the rest of the home. We continued the warm wood touches into the master bedroom, but went for a rich accent wall that elevated the sophistication level and sets this space apart.
[Hall Bathroom]
The floor tile in this bathroom still makes our hearts skip a beat. We designed the rest of the space to be a clean and bright white, and really let the lovely blue of the floor tile pop. The walnut vanity cabinet (complete with hairpin legs) adds a lovely level of warmth to this bathroom, and the black and brass accents add the sophisticated touch we were looking for.
[Office]
We loved the original built-ins in this space, and knew they needed to always be a part of this house, but these 60-year-old beauties definitely needed a little help. We cleaned up the cabinets and brass hardware, switched out the formica counter for a new quartz top, and painted wall a cheery accent color to liven it up a bit. And voila! We have an office that is the envy of the neighborhood.

Designer details abound in this custom 2-story home with craftsman style exterior complete with fiber cement siding, attractive stone veneer, and a welcoming front porch. In addition to the 2-car side entry garage with finished mudroom, a breezeway connects the home to a 3rd car detached garage. Heightened 10’ceilings grace the 1st floor and impressive features throughout include stylish trim and ceiling details. The elegant Dining Room to the front of the home features a tray ceiling and craftsman style wainscoting with chair rail. Adjacent to the Dining Room is a formal Living Room with cozy gas fireplace. The open Kitchen is well-appointed with HanStone countertops, tile backsplash, stainless steel appliances, and a pantry. The sunny Breakfast Area provides access to a stamped concrete patio and opens to the Family Room with wood ceiling beams and a gas fireplace accented by a custom surround. A first-floor Study features trim ceiling detail and craftsman style wainscoting. The Owner’s Suite includes craftsman style wainscoting accent wall and a tray ceiling with stylish wood detail. The Owner’s Bathroom includes a custom tile shower, free standing tub, and oversized closet.
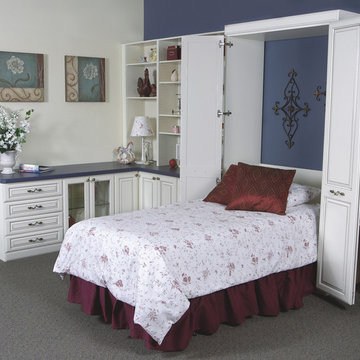
ジャクソンビルにある中くらいなトラディショナルスタイルのおしゃれな書斎 (カーペット敷き、暖炉なし、造り付け机、グレーの床、青い壁) の写真
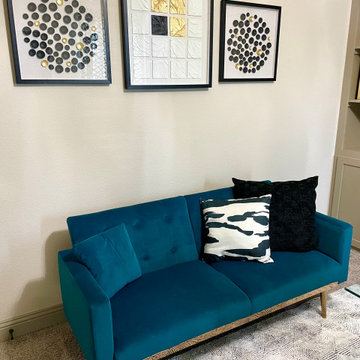
This multifunctional space now serves as a beautiful modern office with a hide away murphy bed that’s perfect for guests. We used bold & rich colors to compliment the versatile trim and wall colors. The modern sofa extends out to offer more seating and sleeping options for multiple guests. The trendy chandelier adds just the right touch of glamour to the room.
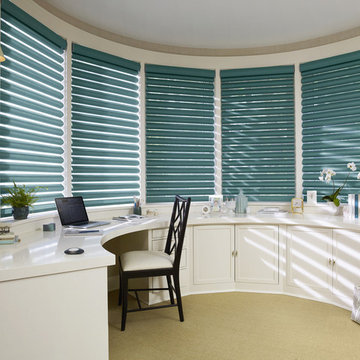
Pirouette shadings are available with both semi-opaque and room-darkening fabric opacities, two vane sizes and a wide variety of colors to perfectly complement your room’s color palette. So no matter what your style or décor, there’s a striking Pirouette design that will work for you.
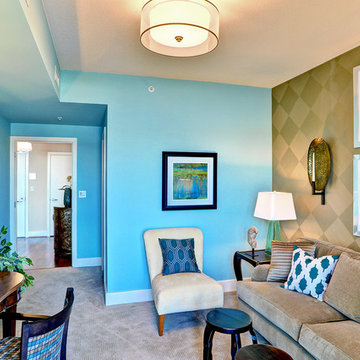
Mike Irby Photography
フィラデルフィアにあるお手頃価格の小さなトランジショナルスタイルのおしゃれな書斎 (青い壁、カーペット敷き、暖炉なし、自立型机) の写真
フィラデルフィアにあるお手頃価格の小さなトランジショナルスタイルのおしゃれな書斎 (青い壁、カーペット敷き、暖炉なし、自立型机) の写真

The home office for her features teal and white patterned wallcoverings, a bright red sitting chair and ottoman and a lucite desk chair. The Denver home was decorated by Andrea Schumacher Interiors using bold color choices and patterns.
Photo Credit: Emily Minton Redfield
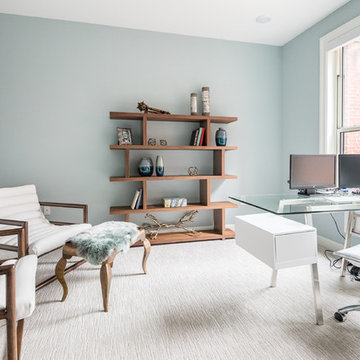
Sara Eastman
リッチモンドにある中くらいなコンテンポラリースタイルのおしゃれなホームオフィス・書斎 (カーペット敷き、暖炉なし、自立型机、グレーの床、グレーの壁) の写真
リッチモンドにある中くらいなコンテンポラリースタイルのおしゃれなホームオフィス・書斎 (カーペット敷き、暖炉なし、自立型机、グレーの床、グレーの壁) の写真
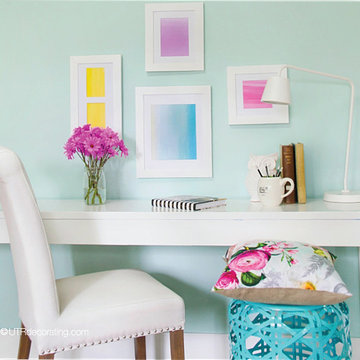
We started by painting a feature wall with Benjamin Moore Antiguan Sky which instantly brightened up the space. We made our very own artwork using colored pastel crafting paper bought and inserted it into white frames we already had. Swapping artwork is an easy way to change your décor for the holidays or as the seasons change.
When we hung our pictures, we kept the spacing consistent between each to keep the look calm and relaxing.
The combination of the white IKEA desk, lamp, chair and picture frames creates a bright fresh and feminine feel for the space. The trendy floral pillow and turquoise stool give the room the right punch of color and elegance. And of course, a vase of fresh flowers is always a perfect finishing touch for any room.
®UTRdecorating
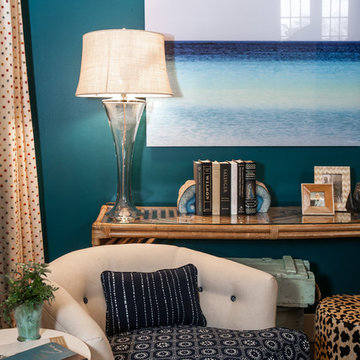
Sequined Asphault Studio
ニューヨークにある低価格の小さなビーチスタイルのおしゃれな書斎 (青い壁、カーペット敷き、暖炉なし、自立型机) の写真
ニューヨークにある低価格の小さなビーチスタイルのおしゃれな書斎 (青い壁、カーペット敷き、暖炉なし、自立型机) の写真
ターコイズブルーのホームオフィス・書斎 (暖炉なし、カーペット敷き、スレートの床) の写真
1
