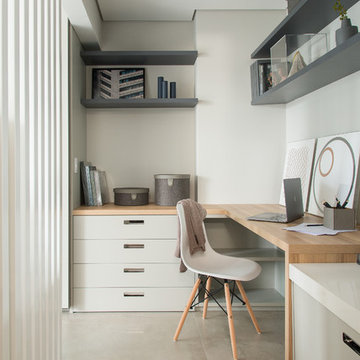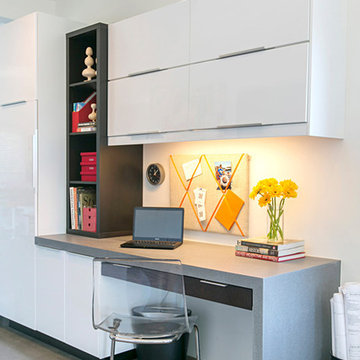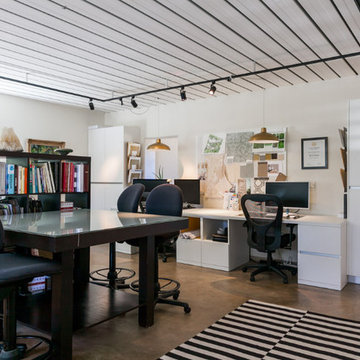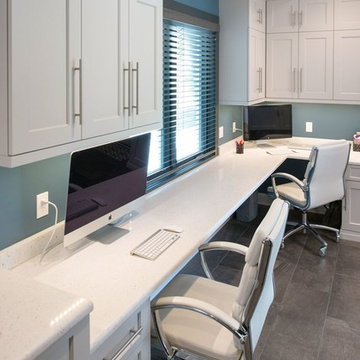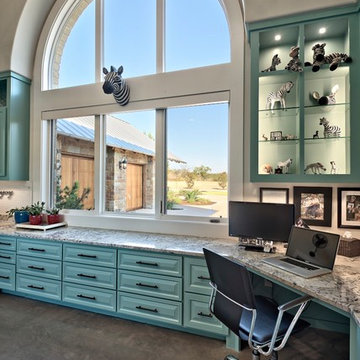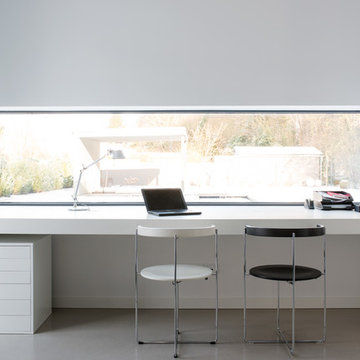ターコイズブルーの、白いホームオフィス・書斎 (造り付け机、コンクリートの床、ラミネートの床) の写真
絞り込み:
資材コスト
並び替え:今日の人気順
写真 1〜20 枚目(全 240 枚)
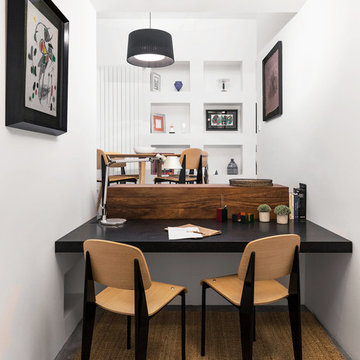
Proyecto: La Reina Obrera y Estudio Hús. Fotografías de Álvaro de la Fuente, La Reina Obrera y BAM.
マドリードにある中くらいなコンテンポラリースタイルのおしゃれなホームオフィス・書斎 (白い壁、コンクリートの床、造り付け机、グレーの床) の写真
マドリードにある中くらいなコンテンポラリースタイルのおしゃれなホームオフィス・書斎 (白い壁、コンクリートの床、造り付け机、グレーの床) の写真
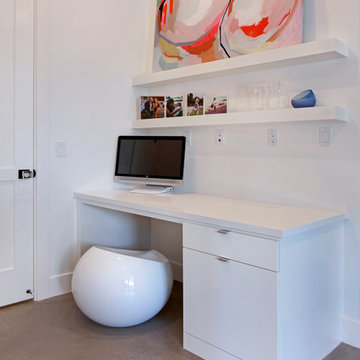
Builder: Haven Development Group, Inc.
Architect: Mars Hill Studio
Photography: Jeri Koegel
オレンジカウンティにあるコンテンポラリースタイルのおしゃれな書斎 (白い壁、コンクリートの床、造り付け机) の写真
オレンジカウンティにあるコンテンポラリースタイルのおしゃれな書斎 (白い壁、コンクリートの床、造り付け机) の写真
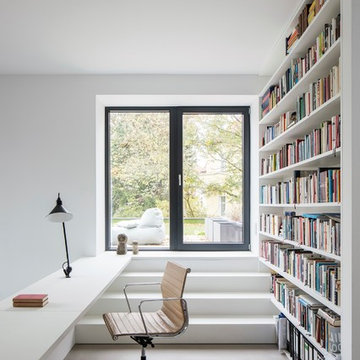
© Philipp Obkircher
ベルリンにある小さなコンテンポラリースタイルのおしゃれなホームオフィス・書斎 (ライブラリー、白い壁、コンクリートの床、造り付け机、グレーの床) の写真
ベルリンにある小さなコンテンポラリースタイルのおしゃれなホームオフィス・書斎 (ライブラリー、白い壁、コンクリートの床、造り付け机、グレーの床) の写真
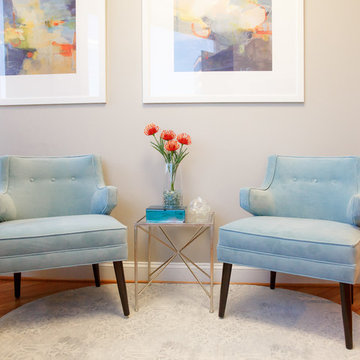
A busy dental office gets a dramatic makeover! This small practice spent years perfecting their services and solidified their name as one of the top dentists in the area. Dentist and owner of the office decided to thank his patients by providing a beautiful yet comfortable waiting room.
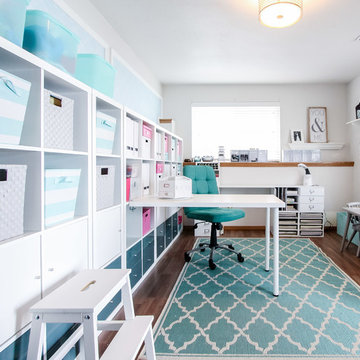
Now she and her son have ample space to organize and create.
シアトルにあるお手頃価格の小さなトランジショナルスタイルのおしゃれなクラフトルーム (白い壁、ラミネートの床、造り付け机) の写真
シアトルにあるお手頃価格の小さなトランジショナルスタイルのおしゃれなクラフトルーム (白い壁、ラミネートの床、造り付け机) の写真
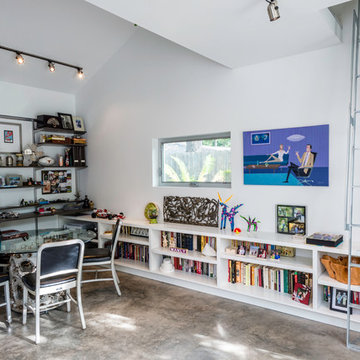
Photography: Max Burkhalter
ヒューストンにあるお手頃価格の中くらいなコンテンポラリースタイルのおしゃれなアトリエ・スタジオ (白い壁、コンクリートの床、造り付け机) の写真
ヒューストンにあるお手頃価格の中くらいなコンテンポラリースタイルのおしゃれなアトリエ・スタジオ (白い壁、コンクリートの床、造り付け机) の写真
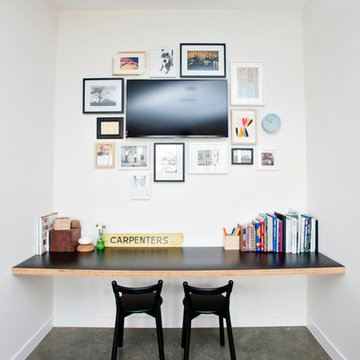
Leanne Churchill - GT magazine
メルボルンにあるコンテンポラリースタイルのおしゃれな書斎 (白い壁、コンクリートの床、暖炉なし、造り付け机) の写真
メルボルンにあるコンテンポラリースタイルのおしゃれな書斎 (白い壁、コンクリートの床、暖炉なし、造り付け机) の写真
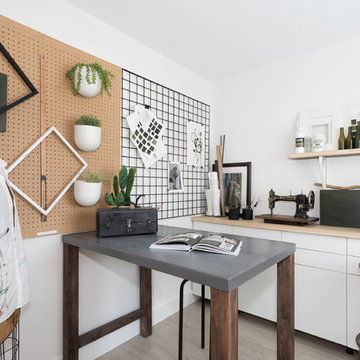
Kristen McGaughey
バンクーバーにある高級な小さなコンテンポラリースタイルのおしゃれなクラフトルーム (白い壁、ラミネートの床、造り付け机、ベージュの床) の写真
バンクーバーにある高級な小さなコンテンポラリースタイルのおしゃれなクラフトルーム (白い壁、ラミネートの床、造り付け机、ベージュの床) の写真
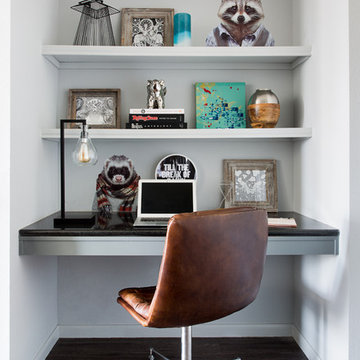
Project for Guild Lodging, LLC.
Photography by Molly Winters
オースティンにある低価格の小さなコンテンポラリースタイルのおしゃれな書斎 (グレーの壁、ラミネートの床、造り付け机) の写真
オースティンにある低価格の小さなコンテンポラリースタイルのおしゃれな書斎 (グレーの壁、ラミネートの床、造り付け机) の写真
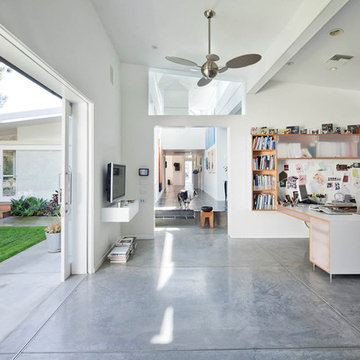
The owners of this mid-century post-and-beam Pasadena house overlooking the Arroyo Seco asked us to add onto and adapt the house to meet their current needs. The renovation infused the home with a contemporary aesthetic while retaining the home's original character (reminiscent of Cliff May's Ranch-style houses) the project includes and extension to the master bedroom, a new outdoor living room, and updates to the pool, pool house, landscape, and hardscape. we were also asked to design and fabricate custom cabinetry for the home office and an aluminum and glass table for the dining room.
PROJECT TEAM: Peter Tolkin,Angela Uriu, Dan Parks, Anthony Denzer, Leigh Jerrard,Ted Rubenstein, Christopher Girt
ENGINEERS: Charles Tan + Associates (Structural)
LANDSCAPE: Elysian Landscapes
GENERAL CONTRACTOR: Western Installations
PHOTOGRAPHER:Peter Tolkin
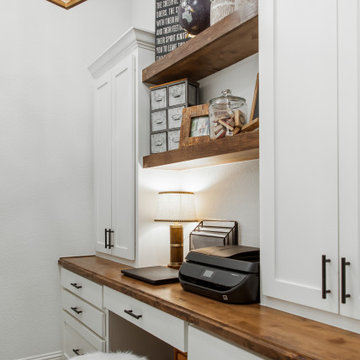
Our clients requested a built-in office nook, located right behind the dining room.
ダラスにあるお手頃価格の小さなカントリー風のおしゃれなホームオフィス・書斎 (白い壁、コンクリートの床、造り付け机、ベージュの床) の写真
ダラスにあるお手頃価格の小さなカントリー風のおしゃれなホームオフィス・書斎 (白い壁、コンクリートの床、造り付け机、ベージュの床) の写真

The client’s brief was to create a space reminiscent of their beloved downtown Chicago industrial loft, in a rural farm setting, while incorporating their unique collection of vintage and architectural salvage. The result is a custom designed space that blends life on the farm with an industrial sensibility.
The new house is located on approximately the same footprint as the original farm house on the property. Barely visible from the road due to the protection of conifer trees and a long driveway, the house sits on the edge of a field with views of the neighbouring 60 acre farm and creek that runs along the length of the property.
The main level open living space is conceived as a transparent social hub for viewing the landscape. Large sliding glass doors create strong visual connections with an adjacent barn on one end and a mature black walnut tree on the other.
The house is situated to optimize views, while at the same time protecting occupants from blazing summer sun and stiff winter winds. The wall to wall sliding doors on the south side of the main living space provide expansive views to the creek, and allow for breezes to flow throughout. The wrap around aluminum louvered sun shade tempers the sun.
The subdued exterior material palette is defined by horizontal wood siding, standing seam metal roofing and large format polished concrete blocks.
The interiors were driven by the owners’ desire to have a home that would properly feature their unique vintage collection, and yet have a modern open layout. Polished concrete floors and steel beams on the main level set the industrial tone and are paired with a stainless steel island counter top, backsplash and industrial range hood in the kitchen. An old drinking fountain is built-in to the mudroom millwork, carefully restored bi-parting doors frame the library entrance, and a vibrant antique stained glass panel is set into the foyer wall allowing diffused coloured light to spill into the hallway. Upstairs, refurbished claw foot tubs are situated to view the landscape.
The double height library with mezzanine serves as a prominent feature and quiet retreat for the residents. The white oak millwork exquisitely displays the homeowners’ vast collection of books and manuscripts. The material palette is complemented by steel counter tops, stainless steel ladder hardware and matte black metal mezzanine guards. The stairs carry the same language, with white oak open risers and stainless steel woven wire mesh panels set into a matte black steel frame.
The overall effect is a truly sublime blend of an industrial modern aesthetic punctuated by personal elements of the owners’ storied life.
Photography: James Brittain
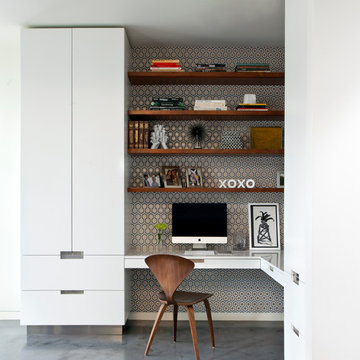
Photo By: Nick Johnson
ヒューストンにあるコンテンポラリースタイルのおしゃれな書斎 (コンクリートの床、造り付け机、マルチカラーの壁) の写真
ヒューストンにあるコンテンポラリースタイルのおしゃれな書斎 (コンクリートの床、造り付け机、マルチカラーの壁) の写真
ターコイズブルーの、白いホームオフィス・書斎 (造り付け机、コンクリートの床、ラミネートの床) の写真
1
