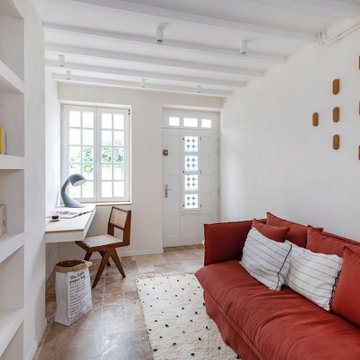赤いホームオフィス・書斎 (大理石の床、スレートの床、トラバーチンの床、ライブラリー) の写真
絞り込み:
資材コスト
並び替え:今日の人気順
写真 1〜6 枚目(全 6 枚)
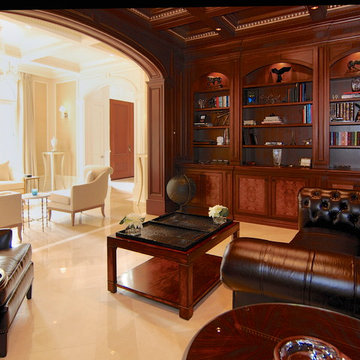
For this commission the client hired us to do the interiors of their new home which was under construction. The style of the house was very traditional however the client wanted the interiors to be transitional, a mixture of contemporary with more classic design. We assisted the client in all of the material, fixture, lighting, cabinetry and built-in selections for the home. The floors throughout the first floor of the home are a creme marble in different patterns to suit the particular room; the dining room has a marble mosaic inlay in the tradition of an oriental rug. The ground and second floors are hardwood flooring with a herringbone pattern in the bedrooms. Each of the seven bedrooms has a custom ensuite bathroom with a unique design. The master bathroom features a white and gray marble custom inlay around the wood paneled tub which rests below a venetian plaster domes and custom glass pendant light. We also selected all of the furnishings, wall coverings, window treatments, and accessories for the home. Custom draperies were fabricated for the sitting room, dining room, guest bedroom, master bedroom, and for the double height great room. The client wanted a neutral color scheme throughout the ground floor; fabrics were selected in creams and beiges in many different patterns and textures. One of the favorite rooms is the sitting room with the sculptural white tete a tete chairs. The master bedroom also maintains a neutral palette of creams and silver including a venetian mirror and a silver leafed folding screen. Additional unique features in the home are the layered capiz shell walls at the rear of the great room open bar, the double height limestone fireplace surround carved in a woven pattern, and the stained glass dome at the top of the vaulted ceilings in the great room.
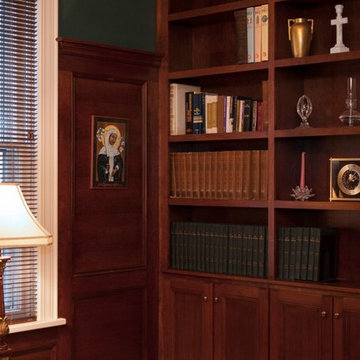
プロビデンスにある高級な中くらいなトラディショナルスタイルのおしゃれなホームオフィス・書斎 (緑の壁、暖炉なし、自立型机、ライブラリー、トラバーチンの床、ベージュの床) の写真
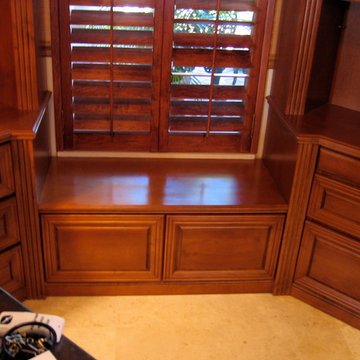
Traditional home office in Maple with english walnut gaze. With lateral files, crown molding, Raised panel doors and walls
マイアミにある高級な広いトラディショナルスタイルのおしゃれなホームオフィス・書斎 (ライブラリー、ベージュの壁、トラバーチンの床、造り付け机、ベージュの床) の写真
マイアミにある高級な広いトラディショナルスタイルのおしゃれなホームオフィス・書斎 (ライブラリー、ベージュの壁、トラバーチンの床、造り付け机、ベージュの床) の写真
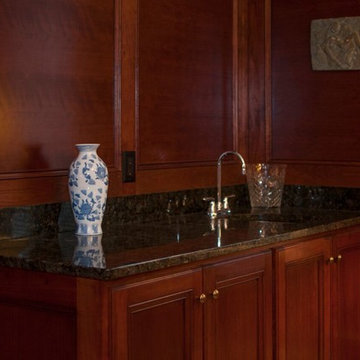
プロビデンスにある高級な中くらいなトラディショナルスタイルのおしゃれなホームオフィス・書斎 (緑の壁、暖炉なし、自立型机、ライブラリー、トラバーチンの床、ベージュの床) の写真
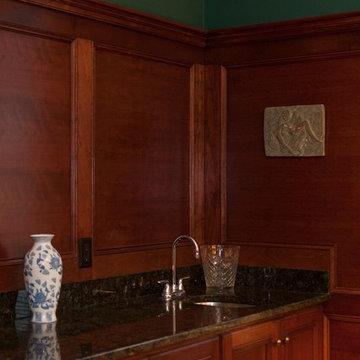
プロビデンスにある高級な中くらいなトラディショナルスタイルのおしゃれなホームオフィス・書斎 (緑の壁、暖炉なし、自立型机、ライブラリー、トラバーチンの床、ベージュの床) の写真
赤いホームオフィス・書斎 (大理石の床、スレートの床、トラバーチンの床、ライブラリー) の写真
1
