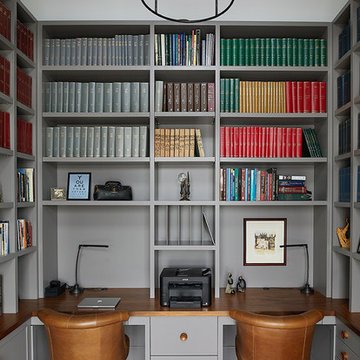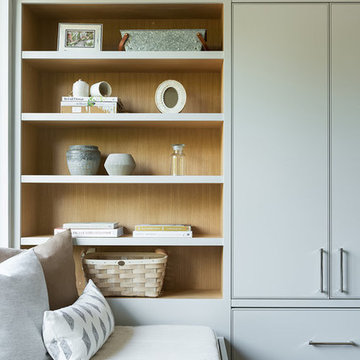ピンクの、ターコイズブルーのホームオフィス・書斎 (茶色い床、グレーの壁) の写真
絞り込み:
資材コスト
並び替え:今日の人気順
写真 1〜20 枚目(全 58 枚)
1/5
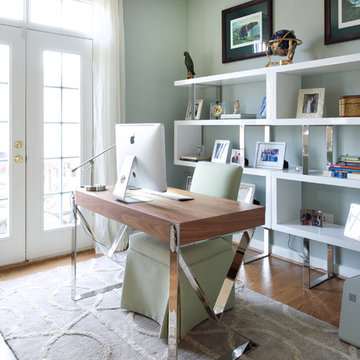
Tinius Photography
ワシントンD.C.にある高級な中くらいなコンテンポラリースタイルのおしゃれな書斎 (無垢フローリング、自立型机、両方向型暖炉、茶色い床、グレーの壁) の写真
ワシントンD.C.にある高級な中くらいなコンテンポラリースタイルのおしゃれな書斎 (無垢フローリング、自立型机、両方向型暖炉、茶色い床、グレーの壁) の写真
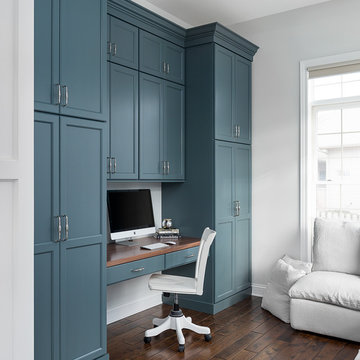
Picture Perfect House
シカゴにある高級な中くらいなトランジショナルスタイルのおしゃれな書斎 (グレーの壁、濃色無垢フローリング、造り付け机、茶色い床) の写真
シカゴにある高級な中くらいなトランジショナルスタイルのおしゃれな書斎 (グレーの壁、濃色無垢フローリング、造り付け机、茶色い床) の写真
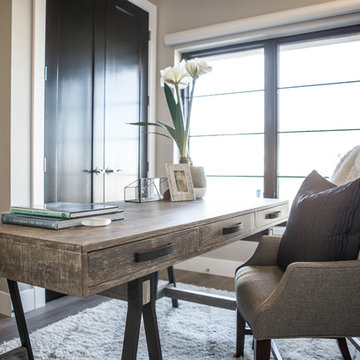
In this new construction, the client wanted to maximize sleeping space for visiting family and her grandchildren's overnight visits. With the custom, built-in murphy bed, the sleek, stylish and functional home office converts to a guest room in a snap.

Library
シカゴにあるラグジュアリーな広いトランジショナルスタイルのおしゃれなホームオフィス・書斎 (グレーの壁、造り付け机、茶色い床、表し梁、無垢フローリング) の写真
シカゴにあるラグジュアリーな広いトランジショナルスタイルのおしゃれなホームオフィス・書斎 (グレーの壁、造り付け机、茶色い床、表し梁、無垢フローリング) の写真
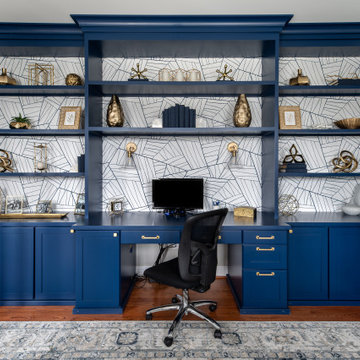
フィラデルフィアにあるトランジショナルスタイルのおしゃれなホームオフィス・書斎 (グレーの壁、無垢フローリング、暖炉なし、造り付け机、茶色い床、壁紙) の写真
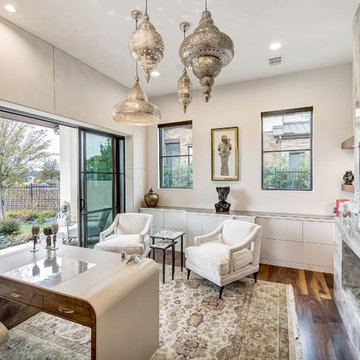
Moroccan inspired office. Beautiful slab fireplace anchors this space. Custom made leather desk, custom chairs, agate tables, and Moroccan lantern lights finish out the space.
Charles Lauersdorf
Realty Pro Shots
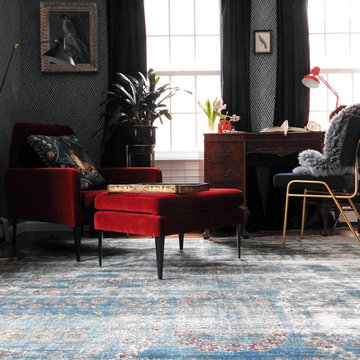
ニューヨークにある中くらいなトラディショナルスタイルのおしゃれなホームオフィス・書斎 (グレーの壁、無垢フローリング、暖炉なし、茶色い床、自立型机) の写真
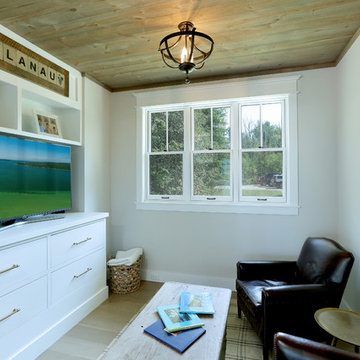
Builder: Boone Construction
Photographer: M-Buck Studio
This lakefront farmhouse skillfully fits four bedrooms and three and a half bathrooms in this carefully planned open plan. The symmetrical front façade sets the tone by contrasting the earthy textures of shake and stone with a collection of crisp white trim that run throughout the home. Wrapping around the rear of this cottage is an expansive covered porch designed for entertaining and enjoying shaded Summer breezes. A pair of sliding doors allow the interior entertaining spaces to open up on the covered porch for a seamless indoor to outdoor transition.
The openness of this compact plan still manages to provide plenty of storage in the form of a separate butlers pantry off from the kitchen, and a lakeside mudroom. The living room is centrally located and connects the master quite to the home’s common spaces. The master suite is given spectacular vistas on three sides with direct access to the rear patio and features two separate closets and a private spa style bath to create a luxurious master suite. Upstairs, you will find three additional bedrooms, one of which a private bath. The other two bedrooms share a bath that thoughtfully provides privacy between the shower and vanity.

2014 ASID Design Awards - Winner Silver Residential, Small Firm - Singular Space
Renovation of the husbands study. The client asked for a clam color and look that would make her husband feel good when spending time in his study/ home office. Starting with the main focal point wall, the Hunt Solcum art piece was to remain. The space plan options showed the clients that the way the room had been laid out was not the best use of the space and the old furnishings were large in scale, but outdated in look. For a calm look we went from a red interior to a gray, from plaid silk draperies to custom fabric. Each piece in the room was made to fit the scale f the room and the client, who is 6'4".
River Oaks Residence
DM Photography
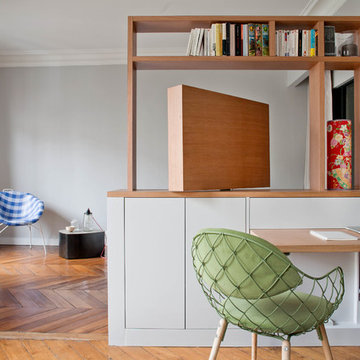
Olivier Chabaud
パリにある低価格の小さなコンテンポラリースタイルのおしゃれな書斎 (グレーの壁、無垢フローリング、造り付け机、茶色い床) の写真
パリにある低価格の小さなコンテンポラリースタイルのおしゃれな書斎 (グレーの壁、無垢フローリング、造り付け机、茶色い床) の写真
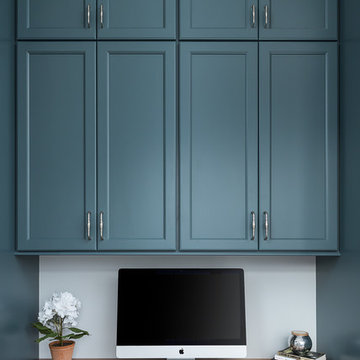
Picture Perfect House
シカゴにある高級な中くらいなトランジショナルスタイルのおしゃれな書斎 (グレーの壁、濃色無垢フローリング、造り付け机、茶色い床) の写真
シカゴにある高級な中くらいなトランジショナルスタイルのおしゃれな書斎 (グレーの壁、濃色無垢フローリング、造り付け机、茶色い床) の写真
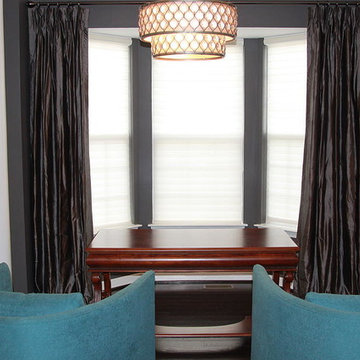
MBW Designs Townhome Re-design
ワシントンD.C.にある高級な広いトランジショナルスタイルのおしゃれなホームオフィス・書斎 (グレーの壁、濃色無垢フローリング、暖炉なし、自立型机、茶色い床) の写真
ワシントンD.C.にある高級な広いトランジショナルスタイルのおしゃれなホームオフィス・書斎 (グレーの壁、濃色無垢フローリング、暖炉なし、自立型机、茶色い床) の写真
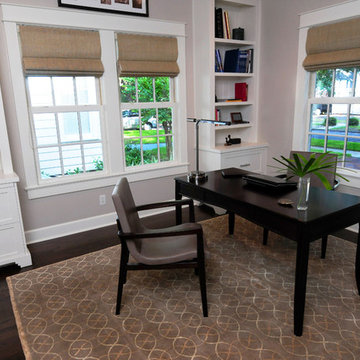
タンパにある中くらいなトラディショナルスタイルのおしゃれなホームオフィス・書斎 (濃色無垢フローリング、暖炉なし、自立型机、茶色い床、グレーの壁) の写真
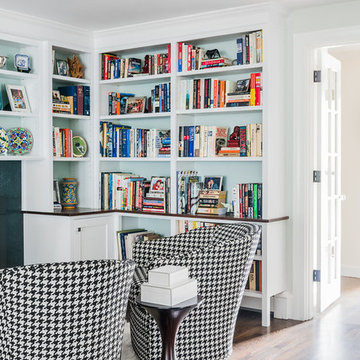
ボストンにある中くらいなトランジショナルスタイルのおしゃれなホームオフィス・書斎 (濃色無垢フローリング、標準型暖炉、金属の暖炉まわり、造り付け机、茶色い床、グレーの壁) の写真
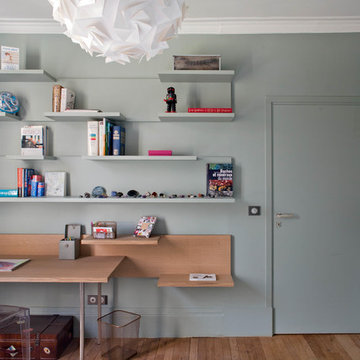
Olivier Chabaud
パリにあるコンテンポラリースタイルのおしゃれな書斎 (グレーの壁、無垢フローリング、造り付け机、茶色い床) の写真
パリにあるコンテンポラリースタイルのおしゃれな書斎 (グレーの壁、無垢フローリング、造り付け机、茶色い床) の写真
ピンクの、ターコイズブルーのホームオフィス・書斎 (茶色い床、グレーの壁) の写真
1

