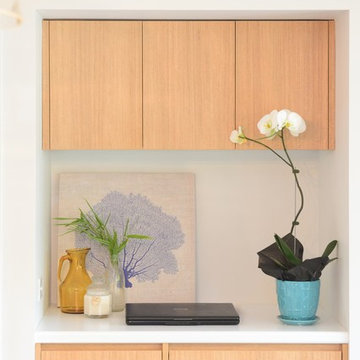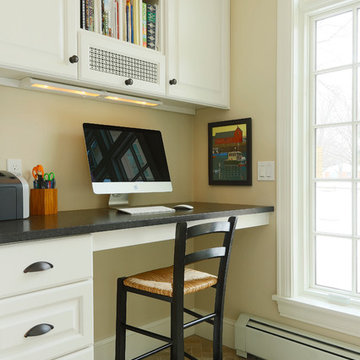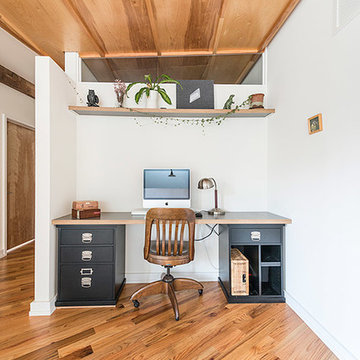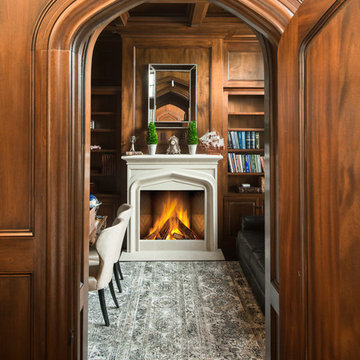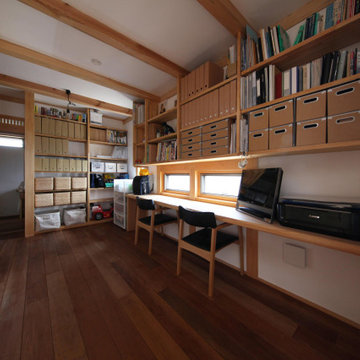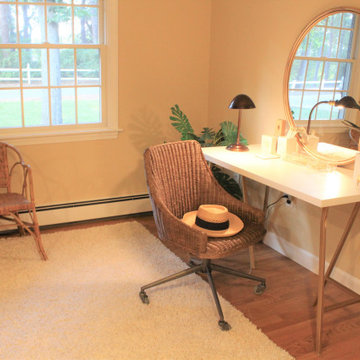小さな、中くらいなオレンジのホームオフィス・書斎の写真
絞り込み:
資材コスト
並び替え:今日の人気順
写真 161〜180 枚目(全 741 枚)
1/4
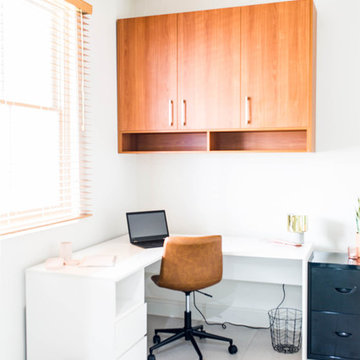
offices for Disability services team
他の地域にある低価格の中くらいなコンテンポラリースタイルのおしゃれな書斎 (白い壁、セラミックタイルの床、自立型机、ベージュの床) の写真
他の地域にある低価格の中くらいなコンテンポラリースタイルのおしゃれな書斎 (白い壁、セラミックタイルの床、自立型机、ベージュの床) の写真
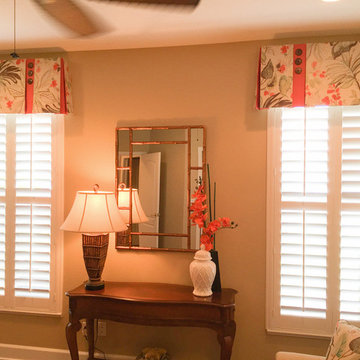
Customer desired something colorful and was not afraid of using bold colors. Consideration had to be taken so that the shutter panels can still function and open. We opted for a pleated valance with a bold off centered pleat and enhanced with coconut buttons.
The outcome is stylish, functional and adds a bold design element to the room.
Photo credit: Dylan Cross
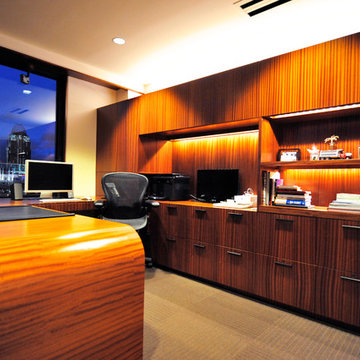
CCI Design Inc.
シンシナティにあるラグジュアリーな中くらいなコンテンポラリースタイルのおしゃれな書斎 (白い壁、カーペット敷き、暖炉なし、造り付け机、ベージュの床) の写真
シンシナティにあるラグジュアリーな中くらいなコンテンポラリースタイルのおしゃれな書斎 (白い壁、カーペット敷き、暖炉なし、造り付け机、ベージュの床) の写真
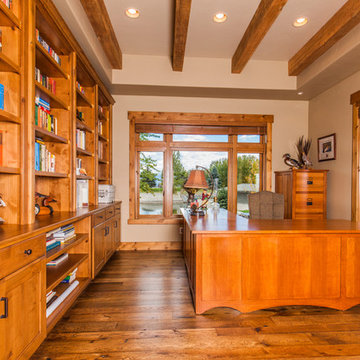
This is Beautiful Custom home built in Big Fork, MT. It's a 3,600 sq ft 3 suite bed bath with bonus room and office. Built in 2015 By R Lake Construction. For any information please Call 406-209-4805
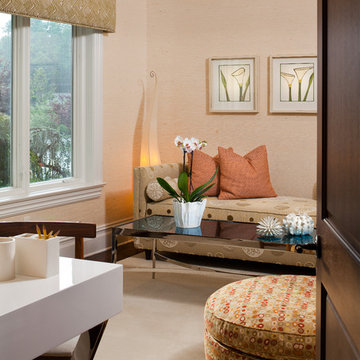
off of the grand kitchen is the wife's home office furnished with transitional designed day bed and geometric covered round ottoman. a sleek mirror top cocktail table and white lacquered writing desk finish off the interior. walls are covered in a cream grasscloth.
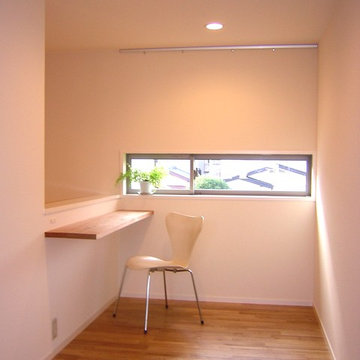
読書室: 読書に集中できるように、北側の安定した光が差し込む窓を設けて、天井は「落ち着き」を醸し出すために、意図的に2.1mの低い天井としました。
他の地域にあるお手頃価格の小さなアジアンスタイルのおしゃれな書斎 (白い壁、無垢フローリング、暖炉なし、造り付け机、茶色い床) の写真
他の地域にあるお手頃価格の小さなアジアンスタイルのおしゃれな書斎 (白い壁、無垢フローリング、暖炉なし、造り付け机、茶色い床) の写真
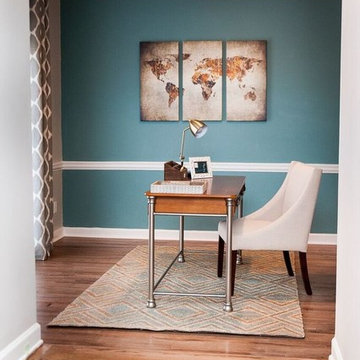
Gorgeous blues, reds, and greys make a statement in this Buckhead renovation, leaving our clients with an updated home with plenty of character! We wanted to keep the design cohesive, which is why we incorporated similar color schemes throughout while playing with the saturation and hues, and preventing the home from looking monotonous or overpowered by color.
We upgraded all of the client's furniture, artwork, accessories, lighting, and window treatments as well as installed new hardwood floors. The new floors paired with the newly painted walls and warm-colored textiles, came together beautifully, offering our clients a timeless design.
Home located in Buckhead, Atlanta. Designed by interior design firm, VRA Interiors, who serve the entire Atlanta metropolitan area including Dunwoody, Sandy Springs, Cobb County, and North Fulton County.
For more about VRA Interior Design, click here: https://www.vrainteriors.com/
To learn more about this project, click here: https://www.vrainteriors.com/portfolio/wieuca-road-buckhead-townhome/
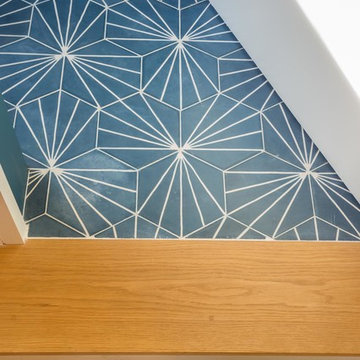
Photo Credit: Matthew Smith, http://www.msap.co.uk
ケンブリッジシャーにある高級な中くらいなモダンスタイルのおしゃれな書斎 (青い壁、セラミックタイルの床、造り付け机、青い床) の写真
ケンブリッジシャーにある高級な中くらいなモダンスタイルのおしゃれな書斎 (青い壁、セラミックタイルの床、造り付け机、青い床) の写真
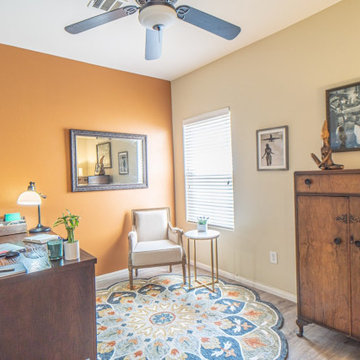
Home office design. Previously a blank slate room: beige carpet and walls. Used client's existing desk and repurposed her antique lingerie chest for office supply storage. About half of the wall art was already owned by the client, but we reframed some pieces and added some. Picked up the rug, corner chair, side table, lamp, and small decor pieces from auctions and estate sales for pennies on the dollar. Client painted the accent wall herself, to save costs. Flooring was done in LVP as a whole-home re-flooring job at the start of the condo renovation, during which all flooring throughout the home was replaced with LVP except in bedrooms. Cost for materials, furniture, and decor purchased for this room was under $750; with flooring cost for this space added, it would be approximately $2,000 all in.
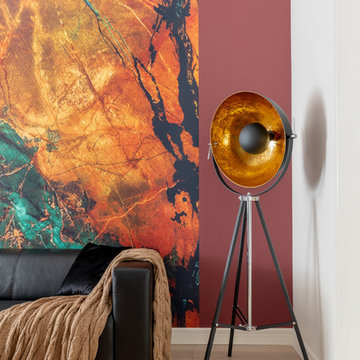
Фотограф Василий Буланов
モスクワにあるお手頃価格の中くらいなエクレクティックスタイルのおしゃれな書斎 (白い壁、無垢フローリング、自立型机) の写真
モスクワにあるお手頃価格の中くらいなエクレクティックスタイルのおしゃれな書斎 (白い壁、無垢フローリング、自立型机) の写真
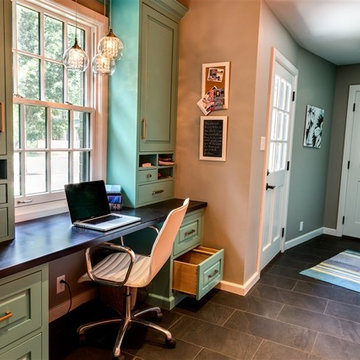
Deborah Walker
ウィチタにあるお手頃価格の小さなトランジショナルスタイルのおしゃれな書斎 (グレーの壁、造り付け机、スレートの床、暖炉なし、茶色い床) の写真
ウィチタにあるお手頃価格の小さなトランジショナルスタイルのおしゃれな書斎 (グレーの壁、造り付け机、スレートの床、暖炉なし、茶色い床) の写真
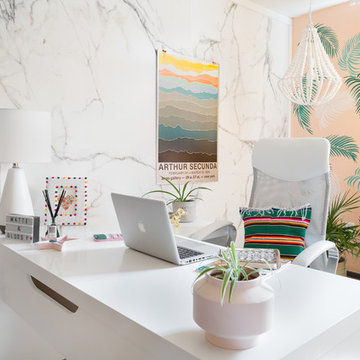
Designed for use on both walls and ceilings, these 48'' x 96'' panels can be quickly and easily installed by any weekend warrior. They are MR 50-certified and resistant to mould and moisture. That means that they can be used in bathrooms, basements or other humid areas. Note, however, that these panels should not be used on surfaces that will be directly exposed to water, such as a shower wall or a kitchen backsplash. / Conçus pour les murs ou les plafonds, ces panneaux de 48 po x 96 po s'installent facilement et rapidement par tout bricoleur. Certifiés MR50, ils résistent bien à l'humidité et à la moisissure. Ils peuvent donc être posés dans une salle de bain ou à un endroit un peu humide (sous-sol, par exemple). Attention toutefois: ils ne doivent pas être installés sur une surface exposée à l'eau, comme l'intérieur de la douche ou le dosseret de cuisine! Aménagement: Karine Matte, Matte & Glossy. Photo: Mélanie Blais
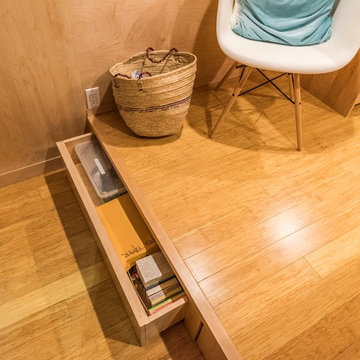
This drawer opens to 8' long to provide unbelievable amount of storage for office supplies or even a twin size mattress.
サンタバーバラにあるお手頃価格の小さなモダンスタイルのおしゃれなアトリエ・スタジオ (白い壁、竹フローリング、自立型机) の写真
サンタバーバラにあるお手頃価格の小さなモダンスタイルのおしゃれなアトリエ・スタジオ (白い壁、竹フローリング、自立型机) の写真
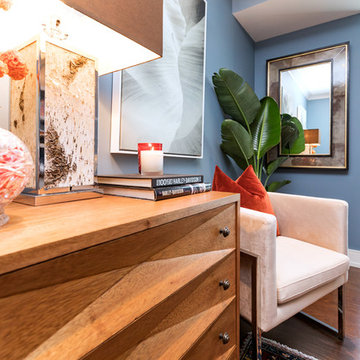
This luxurious interior tells a story of more than a modern condo building in the heart of Philadelphia. It unfolds to reveal layers of history through Persian rugs, a mix of furniture styles, and has unified it all with an unexpected color story.
The palette for this riverfront condo is grounded in natural wood textures and green plants that allow for a playful tension that feels both fresh and eclectic in a metropolitan setting.
The high-rise unit boasts a long terrace with a western exposure that we outfitted with custom Lexington outdoor furniture distinct in its finishes and balance between fun and sophistication.
小さな、中くらいなオレンジのホームオフィス・書斎の写真
9
