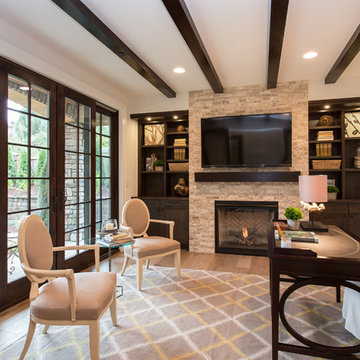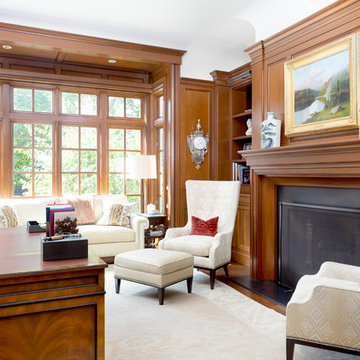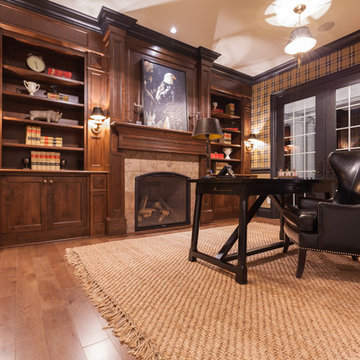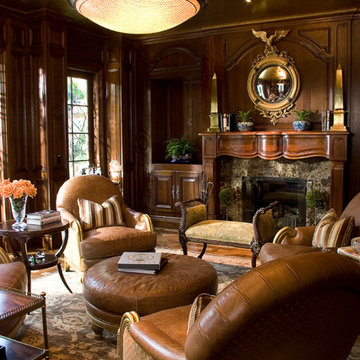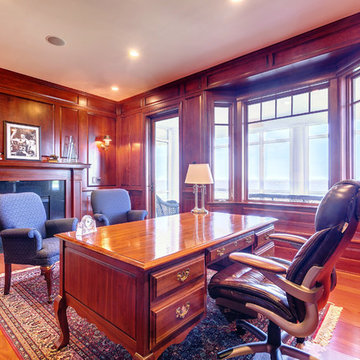オレンジのホームオフィス・書斎 (標準型暖炉、無垢フローリング) の写真
絞り込み:
資材コスト
並び替え:今日の人気順
写真 1〜20 枚目(全 30 枚)
1/4
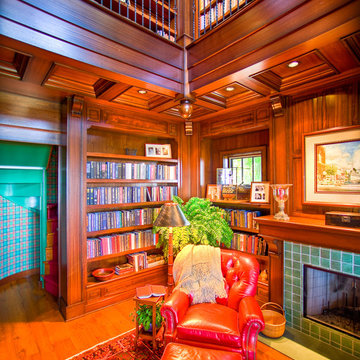
2 story library.
Cottage Style home on coveted Bluff Drive in Harbor Springs, Michigan, overlooking the Main Street and Little Traverse Bay.
Architect - Stillwater Architecture, LLC
Construction - Dick Collie Construction

Incorporating bold colors and patterns, this project beautifully reflects our clients' dynamic personalities. Clean lines, modern elements, and abundant natural light enhance the home, resulting in a harmonious fusion of design and personality.
This home office boasts a beautiful fireplace and sleek and functional furniture, exuding an atmosphere of productivity and focus. The addition of an elegant corner chair invites moments of relaxation amidst work.
---
Project by Wiles Design Group. Their Cedar Rapids-based design studio serves the entire Midwest, including Iowa City, Dubuque, Davenport, and Waterloo, as well as North Missouri and St. Louis.
For more about Wiles Design Group, see here: https://wilesdesigngroup.com/
To learn more about this project, see here: https://wilesdesigngroup.com/cedar-rapids-modern-home-renovation
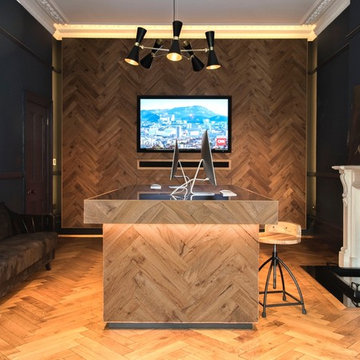
Steph Murray
ロンドンにあるラグジュアリーな中くらいなエクレクティックスタイルのおしゃれな書斎 (青い壁、無垢フローリング、標準型暖炉、石材の暖炉まわり、自立型机、茶色い床) の写真
ロンドンにあるラグジュアリーな中くらいなエクレクティックスタイルのおしゃれな書斎 (青い壁、無垢フローリング、標準型暖炉、石材の暖炉まわり、自立型机、茶色い床) の写真
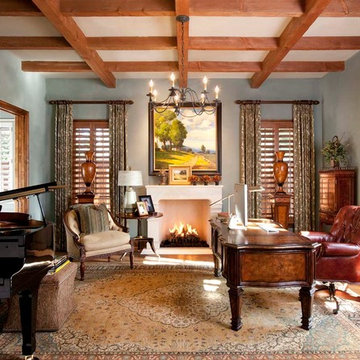
Danes Custom Homes
ダラスにあるトラディショナルスタイルのおしゃれなホームオフィス・書斎 (グレーの壁、無垢フローリング、標準型暖炉、自立型机、格子天井) の写真
ダラスにあるトラディショナルスタイルのおしゃれなホームオフィス・書斎 (グレーの壁、無垢フローリング、標準型暖炉、自立型机、格子天井) の写真
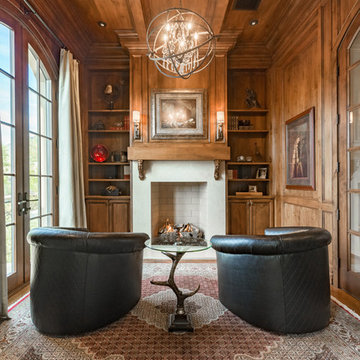
Brian Dunham Photography brdunham.com
フェニックスにある中くらいなトラディショナルスタイルのおしゃれな書斎 (標準型暖炉、茶色い壁、無垢フローリング、コンクリートの暖炉まわり、自立型机、茶色い床) の写真
フェニックスにある中くらいなトラディショナルスタイルのおしゃれな書斎 (標準型暖炉、茶色い壁、無垢フローリング、コンクリートの暖炉まわり、自立型机、茶色い床) の写真
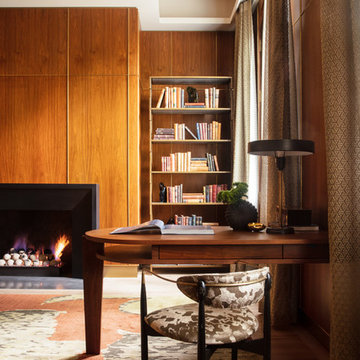
Designer, Jeff Edwards uses walnut paneling with brass accents to counterbalance the steel and leathered graystone hearth. A custom walnut desk and vintage chairs for this library offer a place to absorb literary works.
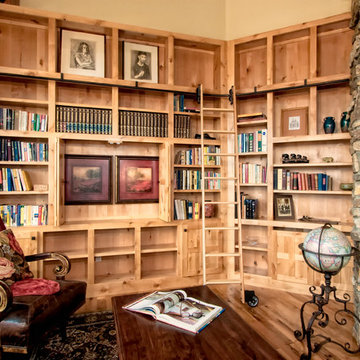
デンバーにある中くらいなラスティックスタイルのおしゃれなホームオフィス・書斎 (ライブラリー、ベージュの壁、無垢フローリング、標準型暖炉、石材の暖炉まわり、茶色い床) の写真
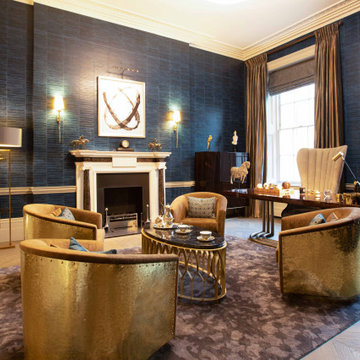
Stunning refurbishment of a ultra high end luxury home in affluent area of London. Photography by Helen Tunstall Photography
ロンドンにあるトランジショナルスタイルのおしゃれな書斎 (マルチカラーの壁、無垢フローリング、標準型暖炉、自立型机、茶色い床、壁紙) の写真
ロンドンにあるトランジショナルスタイルのおしゃれな書斎 (マルチカラーの壁、無垢フローリング、標準型暖炉、自立型机、茶色い床、壁紙) の写真
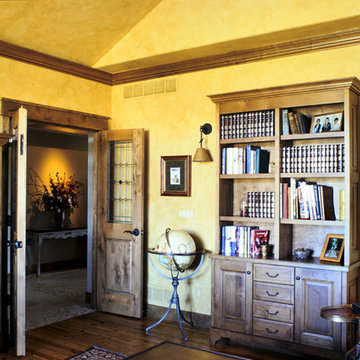
© 2002 Tim Murphy / Foto Imagery
デンバーにある中くらいなトラディショナルスタイルのおしゃれな書斎 (ベージュの壁、無垢フローリング、標準型暖炉、タイルの暖炉まわり) の写真
デンバーにある中くらいなトラディショナルスタイルのおしゃれな書斎 (ベージュの壁、無垢フローリング、標準型暖炉、タイルの暖炉まわり) の写真
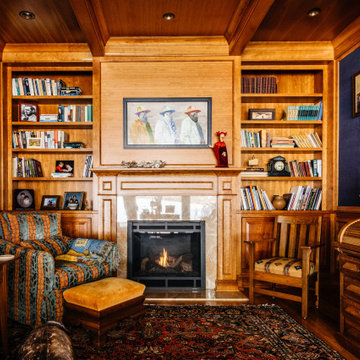
ナッシュビルにある広いトラディショナルスタイルのおしゃれな書斎 (青い壁、無垢フローリング、標準型暖炉、石材の暖炉まわり、茶色い床、自立型机、板張り天井、羽目板の壁、壁紙) の写真
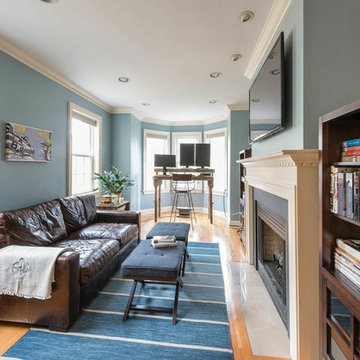
フィラデルフィアにある中くらいなラスティックスタイルのおしゃれなホームオフィス・書斎 (青い壁、無垢フローリング、標準型暖炉、木材の暖炉まわり、自立型机、茶色い床) の写真
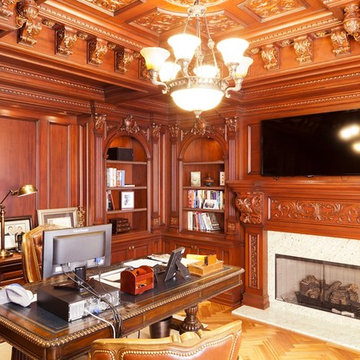
Mid-sized home office design with wood paneling on walls and coffered ceiling, built-in wood bookshelves, ornate wood desk with brown leather chair and fireplace.
Photo: © wlinteriors.us / Julian Buitrago
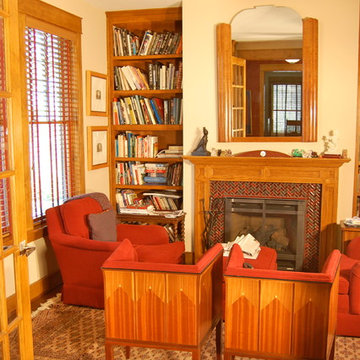
Architect: Cheryl O'Brien
Firm: C. O'Brien Architects Inc.
Photo Credit: Lex Wainwright
All images appearing in the C. O'Brien Architects Inc. web site are the exclusive property of Cheryl A. O'Brien and are protected under the United States and International Copyright laws.
The images may not be reproduced, copied, transmitted or manipulated without the written permission of Cheryl A. O'Brien.
Use of any image as the basis for another photographic concept or illustration (digital, artist rendering or alike) is a violation of the United States and International Copyright laws. All images are copyrighted © 2001 - 2014 Cheryl A. O'Brien.
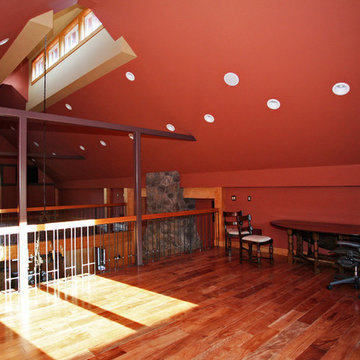
It's a Red Barn, inside and out! Seen from the Office Loft is the re-built Clerestory Window Cupola, which runs along the roof ridge, and was painted bright white to reflect light to the Dining Area below.
オレンジのホームオフィス・書斎 (標準型暖炉、無垢フローリング) の写真
1

