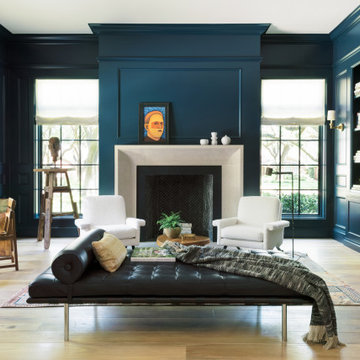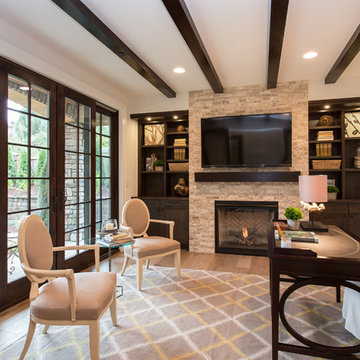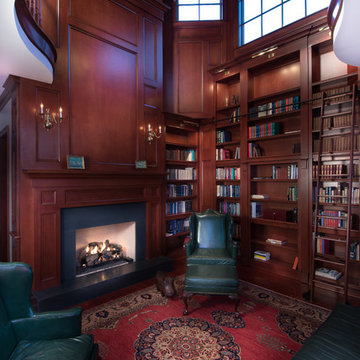オレンジの、赤いホームオフィス・書斎 (吊り下げ式暖炉、標準型暖炉) の写真
絞り込み:
資材コスト
並び替え:今日の人気順
写真 1〜20 枚目(全 175 枚)
1/5
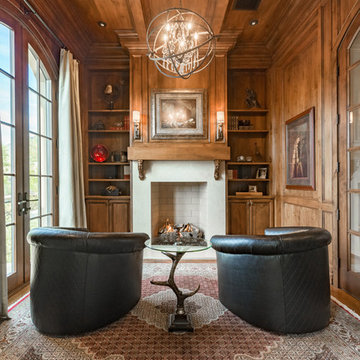
Brian Dunham Photography brdunham.com
フェニックスにある中くらいなトラディショナルスタイルのおしゃれな書斎 (標準型暖炉、茶色い壁、無垢フローリング、コンクリートの暖炉まわり、自立型机、茶色い床) の写真
フェニックスにある中くらいなトラディショナルスタイルのおしゃれな書斎 (標準型暖炉、茶色い壁、無垢フローリング、コンクリートの暖炉まわり、自立型机、茶色い床) の写真

This magnificent European style estate located in Mira Vista Country Club has a beautiful panoramic view of a private lake. The exterior features sandstone walls and columns with stucco and cast stone accents, a beautiful swimming pool overlooking the lake, and an outdoor living area and kitchen for entertaining. The interior features a grand foyer with an elegant stairway with limestone steps, columns and flooring. The gourmet kitchen includes a stone oven enclosure with 48” Viking chef’s oven. This home is handsomely detailed with custom woodwork, two story library with wooden spiral staircase, and an elegant master bedroom and bath.
The home was design by Fred Parker, and building designer Richard Berry of the Fred Parker design Group. The intricate woodwork and other details were designed by Ron Parker AIBD Building Designer and Construction Manager.
Photos By: Bryce Moore-Rocket Boy Photos
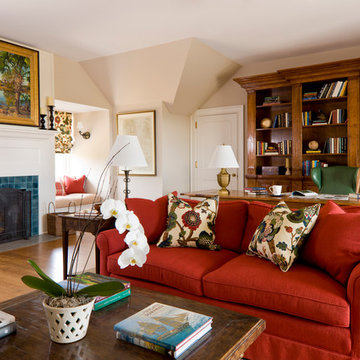
チャールストンにある広いトラディショナルスタイルのおしゃれな書斎 (タイルの暖炉まわり、ベージュの壁、無垢フローリング、標準型暖炉、自立型机、茶色い床) の写真
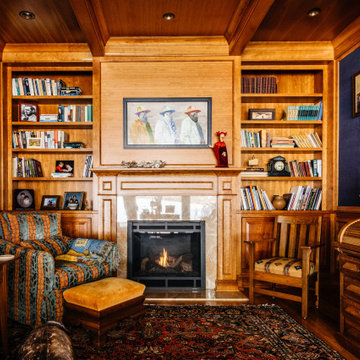
ナッシュビルにある広いトラディショナルスタイルのおしゃれな書斎 (青い壁、無垢フローリング、標準型暖炉、石材の暖炉まわり、茶色い床、自立型机、板張り天井、羽目板の壁、壁紙) の写真

James Balston
ロンドンにあるトラディショナルスタイルのおしゃれなホームオフィス・書斎 (ライブラリー、緑の壁、カーペット敷き、標準型暖炉) の写真
ロンドンにあるトラディショナルスタイルのおしゃれなホームオフィス・書斎 (ライブラリー、緑の壁、カーペット敷き、標準型暖炉) の写真
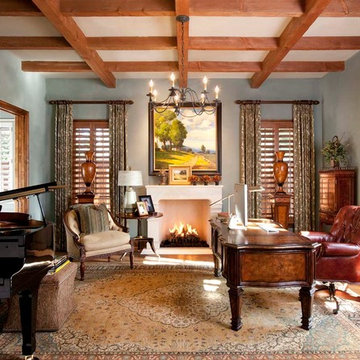
Danes Custom Homes
ダラスにあるトラディショナルスタイルのおしゃれなホームオフィス・書斎 (グレーの壁、無垢フローリング、標準型暖炉、自立型机、格子天井) の写真
ダラスにあるトラディショナルスタイルのおしゃれなホームオフィス・書斎 (グレーの壁、無垢フローリング、標準型暖炉、自立型机、格子天井) の写真
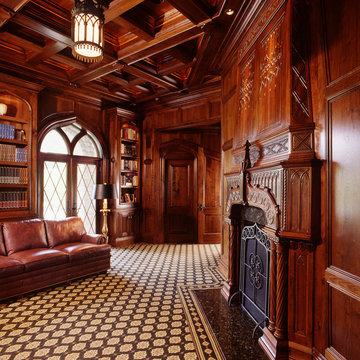
Heavy paneling defines the space of the library. An antique fireplace blends easily into this design.
Photo by Fisheye Studios, Hiawatha, Iowa
シーダーラピッズにあるラグジュアリーな巨大な地中海スタイルのおしゃれな書斎 (茶色い壁、カーペット敷き、標準型暖炉、自立型机、石材の暖炉まわり) の写真
シーダーラピッズにあるラグジュアリーな巨大な地中海スタイルのおしゃれな書斎 (茶色い壁、カーペット敷き、標準型暖炉、自立型机、石材の暖炉まわり) の写真

ワシントンD.C.にあるラグジュアリーな広いシャビーシック調のおしゃれな書斎 (茶色い壁、カーペット敷き、標準型暖炉、石材の暖炉まわり、自立型机、赤い床) の写真

Beautiful executive office with wood ceiling, stone fireplace, built-in cabinets and floating desk. Visionart TV in Fireplace. Cabinets are redwood burl and desk is Mahogany.
Project designed by Susie Hersker’s Scottsdale interior design firm Design Directives. Design Directives is active in Phoenix, Paradise Valley, Cave Creek, Carefree, Sedona, and beyond.
For more about Design Directives, click here: https://susanherskerasid.com/

This home was built in an infill lot in an older, established, East Memphis neighborhood. We wanted to make sure that the architecture fits nicely into the mature neighborhood context. The clients enjoy the architectural heritage of the English Cotswold and we have created an updated/modern version of this style with all of the associated warmth and charm. As with all of our designs, having a lot of natural light in all the spaces is very important. The main gathering space has a beamed ceiling with windows on multiple sides that allows natural light to filter throughout the space and also contains an English fireplace inglenook. The interior woods and exterior materials including the brick and slate roof were selected to enhance that English cottage architecture.
Builder: Eddie Kircher Construction
Interior Designer: Rhea Crenshaw Interiors
Photographer: Ross Group Creative
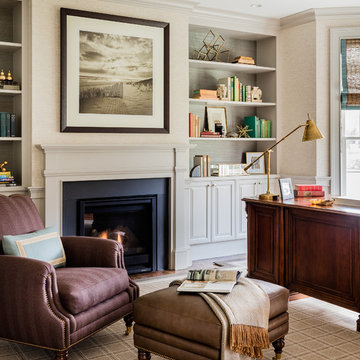
Leblanc Design, LLC
Michael J Lee Photography
ボストンにあるトランジショナルスタイルのおしゃれな書斎 (ベージュの壁、標準型暖炉、自立型机) の写真
ボストンにあるトランジショナルスタイルのおしゃれな書斎 (ベージュの壁、標準型暖炉、自立型机) の写真

This exclusive guest home features excellent and easy to use technology throughout. The idea and purpose of this guesthouse is to host multiple charity events, sporting event parties, and family gatherings. The roughly 90-acre site has impressive views and is a one of a kind property in Colorado.
The project features incredible sounding audio and 4k video distributed throughout (inside and outside). There is centralized lighting control both indoors and outdoors, an enterprise Wi-Fi network, HD surveillance, and a state of the art Crestron control system utilizing iPads and in-wall touch panels. Some of the special features of the facility is a powerful and sophisticated QSC Line Array audio system in the Great Hall, Sony and Crestron 4k Video throughout, a large outdoor audio system featuring in ground hidden subwoofers by Sonance surrounding the pool, and smart LED lighting inside the gorgeous infinity pool.
J Gramling Photos
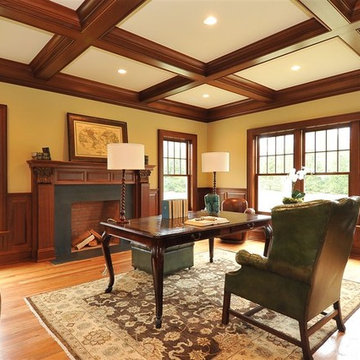
•Mahogany raised paneling chair rail height
•Coffered ceiling with mahogany mouldings, window and door casing 1 piece, plynth blocks on door and cased openings
•Masonry fireplace with marble-honed absolute black surround & hearth; wood burning and piped for gas logs
•Select and better red oak flooring (2 1/4”)
•Electrical outlets data/com located in baseboard; floor outlets data/com/electrical
•Wired for whole house sound and wired for flat panel TV location
•Recessed lighting installed
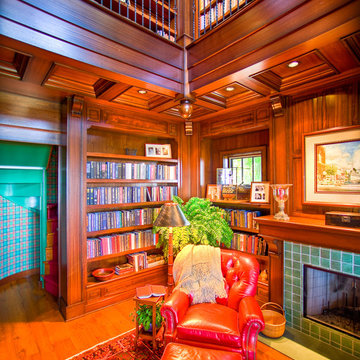
2 story library.
Cottage Style home on coveted Bluff Drive in Harbor Springs, Michigan, overlooking the Main Street and Little Traverse Bay.
Architect - Stillwater Architecture, LLC
Construction - Dick Collie Construction
オレンジの、赤いホームオフィス・書斎 (吊り下げ式暖炉、標準型暖炉) の写真
1


