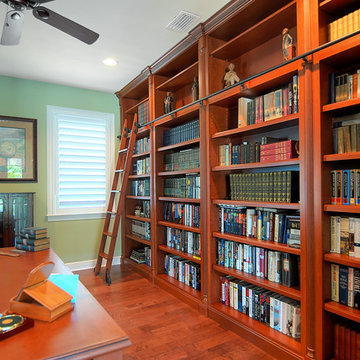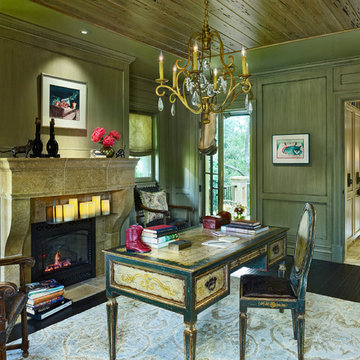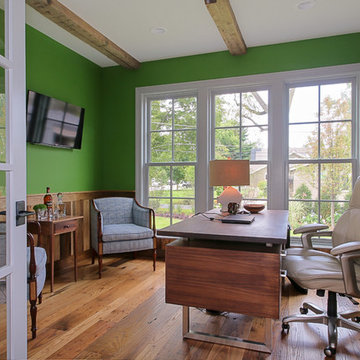広い緑色のホームオフィス・書斎 (緑の壁) の写真
絞り込み:
資材コスト
並び替え:今日の人気順
写真 1〜20 枚目(全 47 枚)
1/4
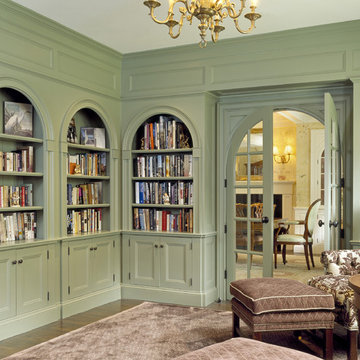
Custom cabinets - painted wood - traditional
Arched trim - arched french door - bookshelf - light fern green paint
ボストンにある広いトラディショナルスタイルのおしゃれなホームオフィス・書斎 (ライブラリー、緑の壁、濃色無垢フローリング、自立型机、茶色い床) の写真
ボストンにある広いトラディショナルスタイルのおしゃれなホームオフィス・書斎 (ライブラリー、緑の壁、濃色無垢フローリング、自立型机、茶色い床) の写真
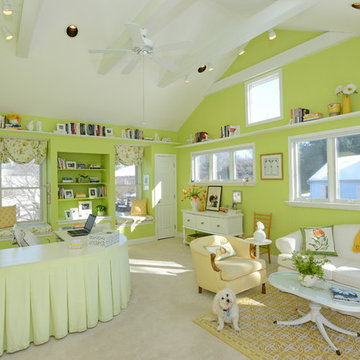
View of custom-built curved desk with pleated skirt. A great storage solution!
フィラデルフィアにある広いトラディショナルスタイルのおしゃれな書斎 (緑の壁、カーペット敷き、暖炉なし、造り付け机) の写真
フィラデルフィアにある広いトラディショナルスタイルのおしゃれな書斎 (緑の壁、カーペット敷き、暖炉なし、造り付け机) の写真
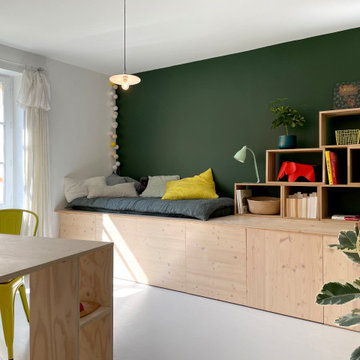
MISSION: Les habitants du lieu ont souhaité restructurer les étages de leur maison pour les adapter à leur nouveau mode de vie, avec des enfants plus grands et de plus en plus créatifs.
Une partie du projet a consisté à décloisonner une partie du premier étage pour créer une grande pièce centrale, une « creative room » baignée de lumière où chacun peut dessiner, travailler, créer, se détendre.
Le centre de la pièce est occupé par un grand plateau posé sur des caissons de rangement ouvert, le tout pouvant être décomposé et recomposé selon les besoins. Idéal pour dessiner, peindre ou faire des maquettes ! Le mur de droite accueille un linéaire de rangements profonds sur lequelle repose une bibliothèque et un coin repos/lecture.
Le tout est réalisé sur mesure en contreplaqué d'épicéa (verni incolore mat pour conserver l'aspect du bois brut). Plancher peint en blanc, mur vert "duck green" (Farrow&Ball), bois clair et accessoires vitaminés créent une ambiance naturelle et gaie, propice à la création !

Warm and inviting this new construction home, by New Orleans Architect Al Jones, and interior design by Bradshaw Designs, lives as if it's been there for decades. Charming details provide a rich patina. The old Chicago brick walls, the white slurried brick walls, old ceiling beams, and deep green paint colors, all add up to a house filled with comfort and charm for this dear family.
Lead Designer: Crystal Romero; Designer: Morgan McCabe; Photographer: Stephen Karlisch; Photo Stylist: Melanie McKinley.
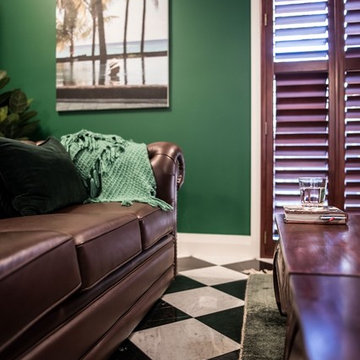
Our clients wanted a mancave with a British Colonial style, which was achieved using traditional & masculine furnishings such as chesterfield sofas & armchairs, deep green accents, bankers lamps and luxurious rugs. Stud detailing adds to the masculine and traditional style of the furnishings. Velvet cushions are a luxurious and high end accessory. Sun filters in through the timber plantation shutters.
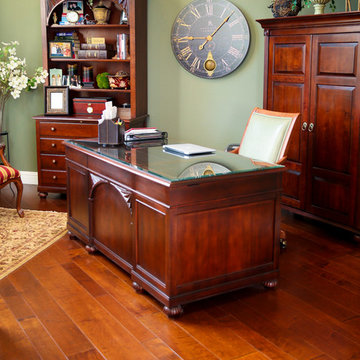
This rich-looking engineered hardwood plank is from California Classics: Reserve Collection, Los Olivos / Maple. Photo: Erica Jungwirth
他の地域にある広いトラディショナルスタイルのおしゃれな書斎 (茶色い床、暖炉なし、緑の壁、無垢フローリング、自立型机) の写真
他の地域にある広いトラディショナルスタイルのおしゃれな書斎 (茶色い床、暖炉なし、緑の壁、無垢フローリング、自立型机) の写真
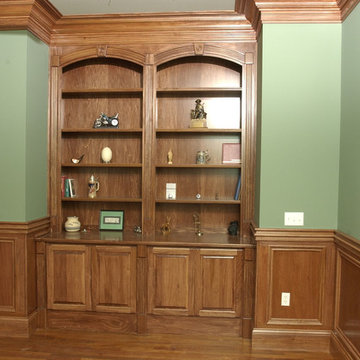
ルイビルにある広いトラディショナルスタイルのおしゃれなホームオフィス・書斎 (緑の壁、濃色無垢フローリング、標準型暖炉、タイルの暖炉まわり、自立型机) の写真
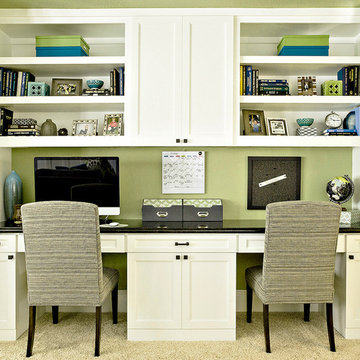
This game room was designed for teens and parents colors are green and blue. Custom built-ins were added to give storage, house their TV and create a desk area. Sherwin William 6423 Rye Grass wall color
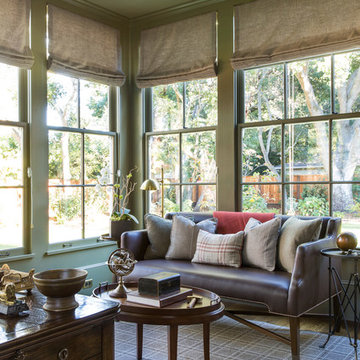
Interior design by Tineke Triggs of Artistic Designs for Living. Photography by Laura Hull.
サンフランシスコにあるラグジュアリーな広いトラディショナルスタイルのおしゃれな書斎 (緑の壁、カーペット敷き、暖炉なし、自立型机、マルチカラーの床) の写真
サンフランシスコにあるラグジュアリーな広いトラディショナルスタイルのおしゃれな書斎 (緑の壁、カーペット敷き、暖炉なし、自立型机、マルチカラーの床) の写真
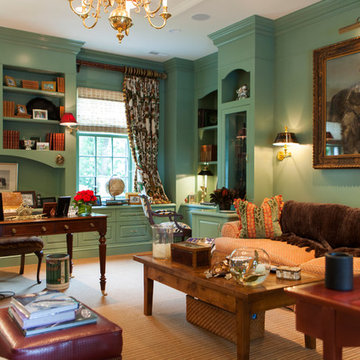
Home Office | Charles Barnes
セントルイスにあるラグジュアリーな広いトラディショナルスタイルのおしゃれな書斎 (緑の壁、カーペット敷き、暖炉なし、自立型机) の写真
セントルイスにあるラグジュアリーな広いトラディショナルスタイルのおしゃれな書斎 (緑の壁、カーペット敷き、暖炉なし、自立型机) の写真
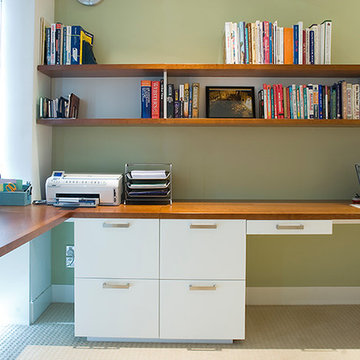
Three wall contemporary home office with desk which runs over two walls. Four file drawers, ten storage cupboards and seven general drawers. Two large and four small floating shelves.
Wall unit size: 2.5m wide x 2.7m high x 0.4m deep
Desk size: 3.3m wide along first wall, 2.1m wide along second wall, 0.8m high, 0.6m deep
Material: Painted Dulux Whisper White, clear satin lacquer finish 30% gloss. American Cherry veneer features and a solid timber edge to the desktop.
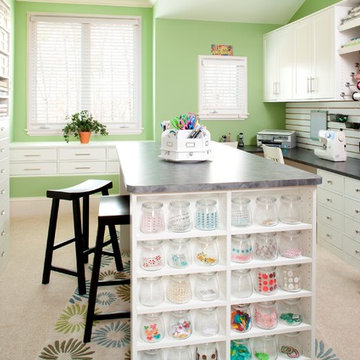
オレンジカウンティにある広いトラディショナルスタイルのおしゃれなクラフトルーム (緑の壁、カーペット敷き、暖炉なし、造り付け机、白い床) の写真
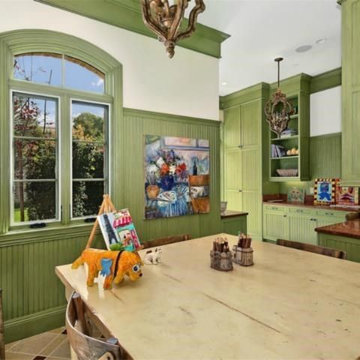
Design inspiration for a traditional study or craft room - Newport Coast
オレンジカウンティにある広いトラディショナルスタイルのおしゃれなクラフトルーム (緑の壁、暖炉なし、自立型机) の写真
オレンジカウンティにある広いトラディショナルスタイルのおしゃれなクラフトルーム (緑の壁、暖炉なし、自立型机) の写真

This formal study is the perfect setting for a home office. Large wood panels and molding give this room a warm and inviting feel. The gas fireplace adds a touch of class as you relax while reading a good book or listening to your favorite music.
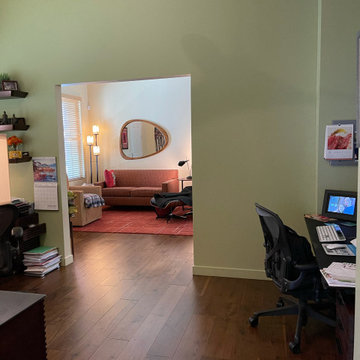
This home office also serves as walkway between sitting room and hallway. Doors to the living room were removed for this remodel as they were never used previously, making both the small sitting room and office feel more expansive.
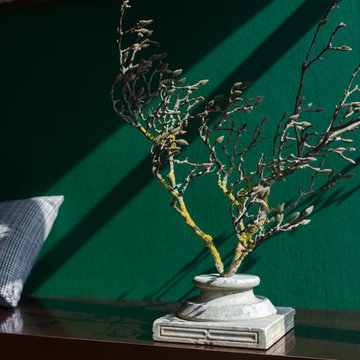
Vintage Marmorvase Sonderanfertigung für den Zweig einer „versteinerten Magnolie“ mit einem Oberflächenkontrast aus Patina und Glanzpolitur.
Fotografie: Cristian Goltz-Lopéz, Frankfurt
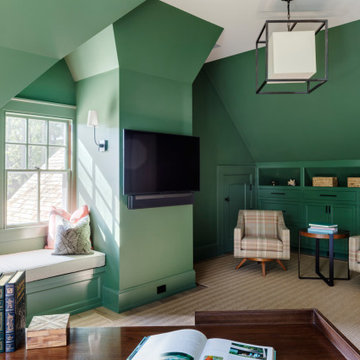
TEAM
Architect: LDa Architecture & Interiors
Interior Design: Su Casa Designs
Builder: Youngblood Builders
Photographer: Greg Premru
ボストンにある広いトラディショナルスタイルのおしゃれな書斎 (緑の壁、無垢フローリング、暖炉なし、自立型机) の写真
ボストンにある広いトラディショナルスタイルのおしゃれな書斎 (緑の壁、無垢フローリング、暖炉なし、自立型机) の写真
広い緑色のホームオフィス・書斎 (緑の壁) の写真
1
