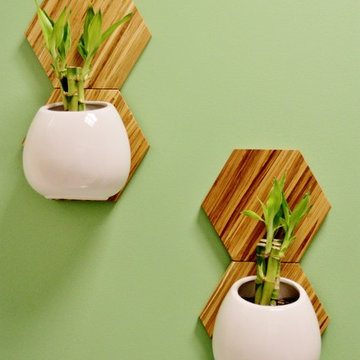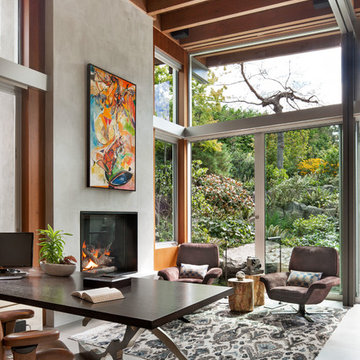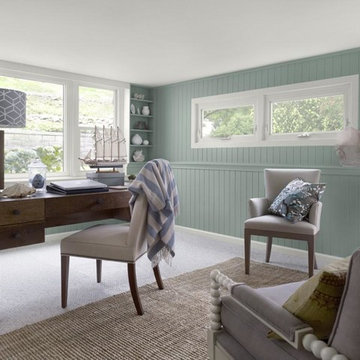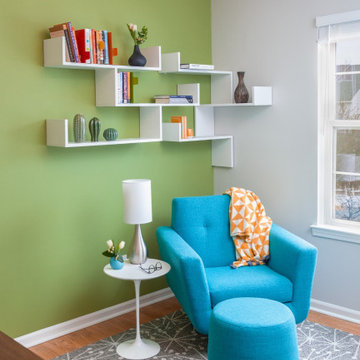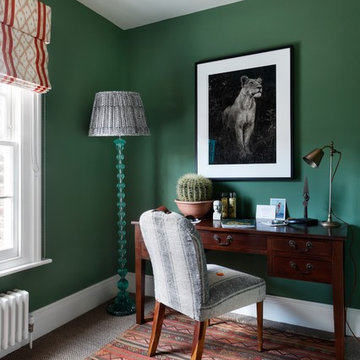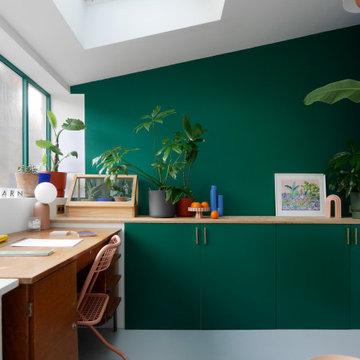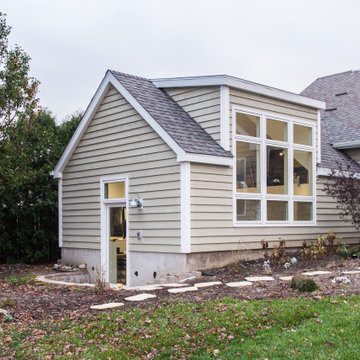緑色のホームオフィス・書斎 (グレーの床、黄色い床) の写真
絞り込み:
資材コスト
並び替え:今日の人気順
写真 1〜20 枚目(全 105 枚)
1/4

A long time ago, in a galaxy far, far away…
A returning client wished to create an office environment that would refuel his childhood and current passion: Star Wars. Creating exhibit-style surroundings to incorporate iconic elements from the epic franchise was key to the success for this home office.
A life-sized statue of Harrison Ford’s character Han Solo, a longstanding piece of the homeowner’s collection, is now featured in a custom glass display case is the room’s focal point. The glowing backlit pattern behind the statue is a reference to the floor design shown in the scene featuring Han being frozen in carbonite.
The command center is surrounded by iconic patterns custom-designed in backlit laser-cut metal panels. The exquisite millwork around the room was refinished, and porcelain floor slabs were cut in a pattern to resemble the chess table found on the legendary spaceship Millennium Falcon. A metal-clad fireplace with a hidden television mounting system, an iridescent ceiling treatment, wall coverings designed to add depth, a custom-designed desk made by a local artist, and an Italian rocker chair that appears to be from a galaxy, far, far, away... are all design elements that complete this once-in-a-galaxy home office that would make any Jedi proud.
Photo Credit: David Duncan Livingston

A stylish and contemporary workspace to inspire creativity.
Cooba design. Image credit: Brad Griffin Photography
アデレードにあるお手頃価格の小さなコンテンポラリースタイルのおしゃれなアトリエ・スタジオ (白い壁、暖炉なし、グレーの床、ラミネートの床、自立型机) の写真
アデレードにあるお手頃価格の小さなコンテンポラリースタイルのおしゃれなアトリエ・スタジオ (白い壁、暖炉なし、グレーの床、ラミネートの床、自立型机) の写真

As you walk through the front doors, your eyes will be drawn to the glass-walled office space which is one of the more unique features of this magnificent home. The custom glass office with glass slide door and brushed nickel hardware is an optional element that we were compelled to include in this iteration.

Georgian Home Office
ケントにある高級なエクレクティックスタイルのおしゃれなホームオフィス・書斎 (マルチカラーの壁、カーペット敷き、グレーの床、壁紙) の写真
ケントにある高級なエクレクティックスタイルのおしゃれなホームオフィス・書斎 (マルチカラーの壁、カーペット敷き、グレーの床、壁紙) の写真
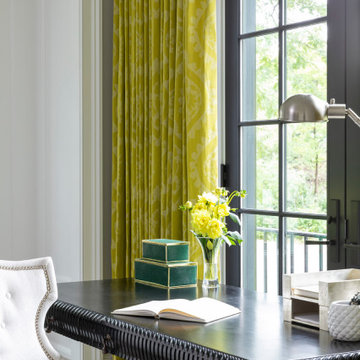
Martha O'Hara Interiors, Interior Design & Photo Styling | Elevation Homes, Builder | Troy Thies, Photography | Murphy & Co Design, Architect |
Please Note: All “related,” “similar,” and “sponsored” products tagged or listed by Houzz are not actual products pictured. They have not been approved by Martha O’Hara Interiors nor any of the professionals credited. For information about our work, please contact design@oharainteriors.com.
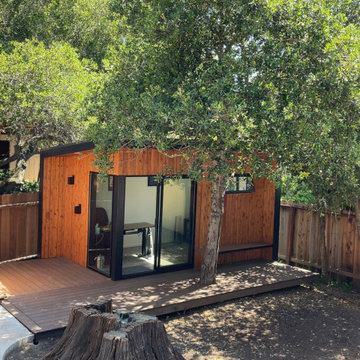
It's more than a shed, it's a lifestyle.
Your private, pre-fabricated, backyard office, art studio, home gym, and more.
Key Features:
-120 sqft of exterior wall (8' x 14' nominal size).
-97 sqft net interior space inside.
-Prefabricated panel system.
-Concrete foundation.
-Insulated walls, floor and roof.
-Outlets and lights installed.
-Corrugated metal exterior walls.
-Cedar board ventilated facade.
-Customizable deck.
Included in our base option:
-Premium black aluminum 72" wide sliding door.
-Premium black aluminum top window.
-Red cedar ventilated facade and soffit.
-Corrugated metal exterior walls.
-Sheetrock walls and ceiling inside, painted white.
-Premium vinyl flooring inside.
-Two outlets and two can ceiling lights inside.
-Two exterior soffit can lights.

Design: Three Salt Design Co.
Photography: Lauren Pressey
オレンジカウンティにあるお手頃価格の小さなコンテンポラリースタイルのおしゃれなホームオフィス・書斎 (カーペット敷き、自立型机、白い壁、グレーの床) の写真
オレンジカウンティにあるお手頃価格の小さなコンテンポラリースタイルのおしゃれなホームオフィス・書斎 (カーペット敷き、自立型机、白い壁、グレーの床) の写真
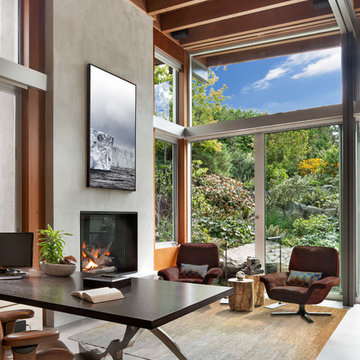
David O. Marlow
シアトルにあるコンテンポラリースタイルのおしゃれなホームオフィス・書斎 (グレーの壁、標準型暖炉、自立型机、グレーの床) の写真
シアトルにあるコンテンポラリースタイルのおしゃれなホームオフィス・書斎 (グレーの壁、標準型暖炉、自立型机、グレーの床) の写真
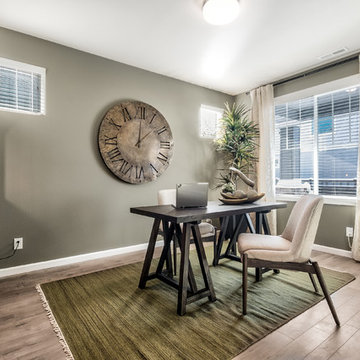
Spacious home office. The desk is made of clean lines that give the office a sleak functional look.
シアトルにあるお手頃価格の中くらいなモダンスタイルのおしゃれな書斎 (ラミネートの床、暖炉なし、自立型机、グレーの床、グレーの壁) の写真
シアトルにあるお手頃価格の中くらいなモダンスタイルのおしゃれな書斎 (ラミネートの床、暖炉なし、自立型机、グレーの床、グレーの壁) の写真
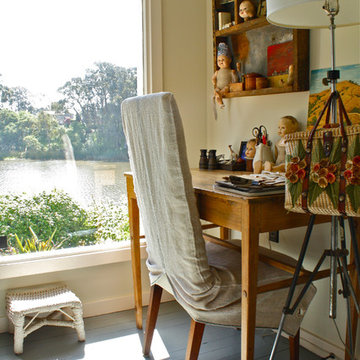
Shannon Malone © 2012 Houzz
サンフランシスコにあるエクレクティックスタイルのおしゃれなホームオフィス・書斎 (塗装フローリング、グレーの床) の写真
サンフランシスコにあるエクレクティックスタイルのおしゃれなホームオフィス・書斎 (塗装フローリング、グレーの床) の写真

Architecture intérieure d'un appartement situé au dernier étage d'un bâtiment neuf dans un quartier résidentiel. Le Studio Catoir a créé un espace élégant et représentatif avec un soin tout particulier porté aux choix des différents matériaux naturels, marbre, bois, onyx et à leur mise en oeuvre par des artisans chevronnés italiens. La cuisine ouverte avec son étagère monumentale en marbre et son ilôt en miroir sont les pièces centrales autour desquelles s'articulent l'espace de vie. La lumière, la fluidité des espaces, les grandes ouvertures vers la terrasse, les jeux de reflets et les couleurs délicates donnent vie à un intérieur sensoriel, aérien et serein.
緑色のホームオフィス・書斎 (グレーの床、黄色い床) の写真
1

