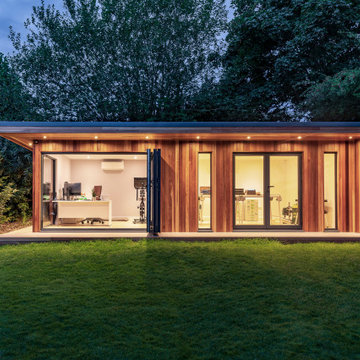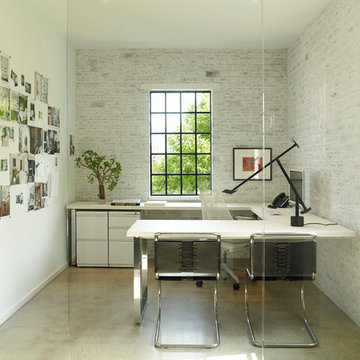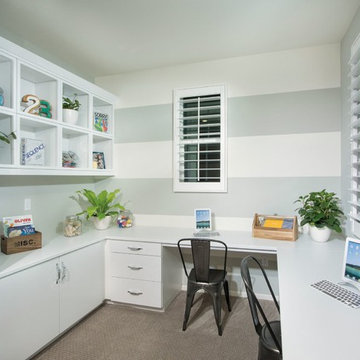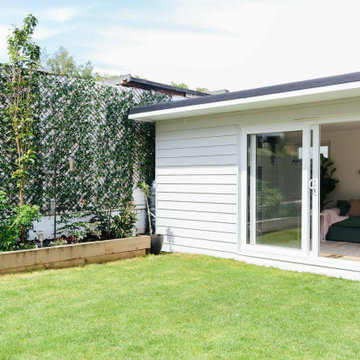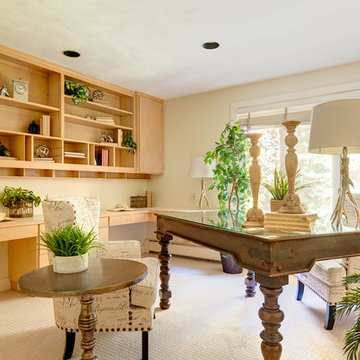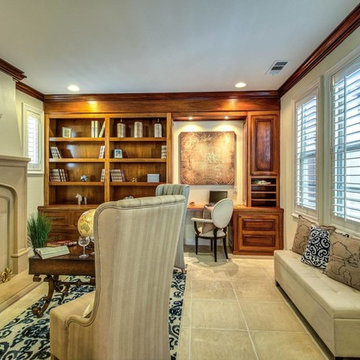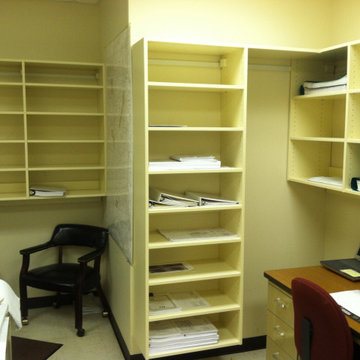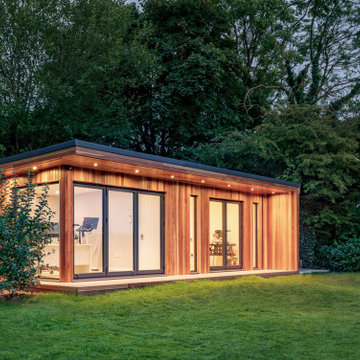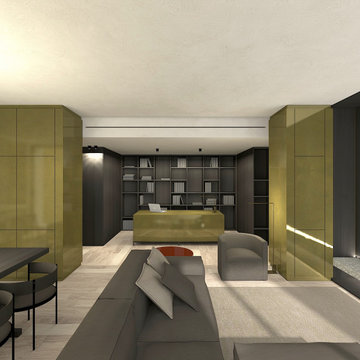広い緑色のホームオフィス・書斎 (ベージュの床) の写真
絞り込み:
資材コスト
並び替え:今日の人気順
写真 1〜20 枚目(全 31 枚)
1/4

ポートランド(メイン)にある広いトランジショナルスタイルのおしゃれなホームオフィス・書斎 (ライブラリー、カーペット敷き、暖炉なし、ベージュの床、茶色い壁) の写真
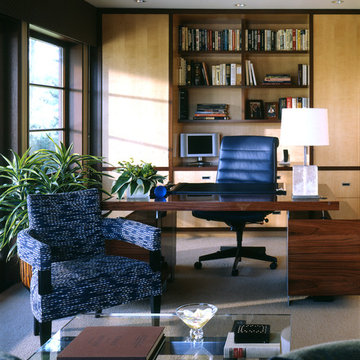
We gutted the existing home and added a new front entry, raised the ceiling for a new master suite, filled the back of the home with large panels of sliding doors and windows and designed the new pool, spa, terraces and entry motor court.
Dave Reilly: Project Architect
Tim Macdonald- Interior Decorator- Timothy Macdonald Interiors, NYC.
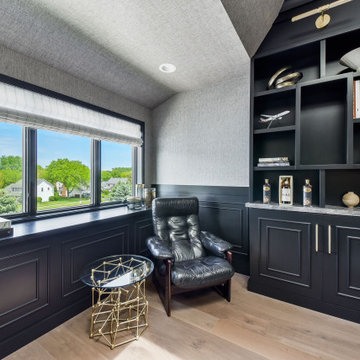
Our artisans are masters of all things millwork, and applied molding is no exception.
This Oak Brook office we created with @charlestonbuilding shows off the luxurious feel applied molding brings to a space!
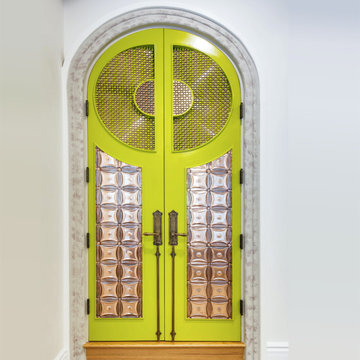
“Some people look for a beautiful place, others make a place beautiful.” ~Hazrat Inayat Khan
.
I love to challenge my skills and creativity with custom designs and intricate projects. My inspirations for these interior doors and shutters came from the fine details and antique style of French architecture, and the intricate wood carvings and bold colors found in Morocco. They took roughly 3 months to complete, and are a hefty 4” thick and around 200lbs per door.

This formal study is the perfect setting for a home office. Large wood panels and molding give this room a warm and inviting feel. The gas fireplace adds a touch of class as you relax while reading a good book or listening to your favorite music.
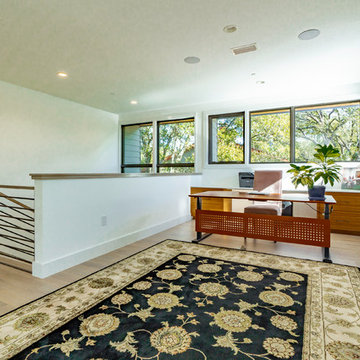
Our inspiration for this home was an updated and refined approach to Frank Lloyd Wright’s “Prairie-style”; one that responds well to the harsh Central Texas heat. By DESIGN we achieved soft balanced and glare-free daylighting, comfortable temperatures via passive solar control measures, energy efficiency without reliance on maintenance-intensive Green “gizmos” and lower exterior maintenance.
The client’s desire for a healthy, comfortable and fun home to raise a young family and to accommodate extended visitor stays, while being environmentally responsible through “high performance” building attributes, was met. Harmonious response to the site’s micro-climate, excellent Indoor Air Quality, enhanced natural ventilation strategies, and an elegant bug-free semi-outdoor “living room” that connects one to the outdoors are a few examples of the architect’s approach to Green by Design that results in a home that exceeds the expectations of its owners.
Photo by Mark Adams Media
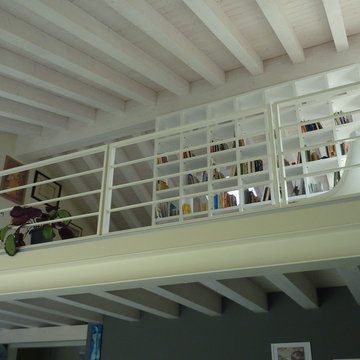
Abitazione realizzata a Zelarino (Ve) nel 2009
Progettista architettonico: Arch. Marino Codato
Dettagli tecnici:
- Sistema costruttivo: Bio T-34
- Superficie commerciale: 151 mq PT + 78 mq portici + 72 mq P1 + 25 mq terrazza
- Classe energetica: A4
Sistema a Telaio (Bio T-34): com'è strutturato?
Il sistema costruttivo a Telaio o anche detto “Platform Frame” è il sistema costruttivo più conosciuto al mondo per la realizzazione di edifici a struttura di legno. Consiste nella formazione di una intelaiatura autoportante (assemblata in stabilimento) composta da pilastrini in Legno Lamellare, di sezione 60×160- 100x160mm, che viene ancorata, attraverso tirafondi in acciaio, ad una fondazione in calcestruzzo armato dando così luogo ad una struttura “scatolare” indipendente piano per piano.
Il vantaggio delle pareti a telaio è che l’isolante è posto all'interno tra i montanti e questo comporta una riduzione sensibile dello spessore della parete finita e un aumento della superficie utile commerciale delle Vostre case prefabbricate in legno.
Per quali campi di applicazione costruttiva è adatto il sistema a telaio?
Il sistema a telaio è adatto per case in legno fino a 3 piani, ampliamenti e sopraelevazioni.
BIO-HOUSE: case in legno eco-sostenibili, tutto secondo natura
Comfort abitativo, salubrità degli ambienti, sicurezza sismica, design personalizzato, eco- sostenibilità, qualità dei materiali utilizzati, certificazione dei prodotti, durata nel tempo, efficienza energetica e risparmio: in sostanza, qualità dell’abitare.
Una casa Bio-House offre una piattaforma di partenza dalle prestazioni garantite, perfettamente conoscibili già prima dell’acquisto, proprio come si possono conoscere le prestazioni di un’automobile, ancor prima di acquistarla.
La casa Bio-House potrà poi essere personalizzata e resa ancora più affine all’animo dell’acquirente e allo specifico contesto. Grazie al servizio chiavi in mano la casa può essere personalizzata e realizzata con maggiore rapidità ed efficienza rispetto alla tecnologia tradizionale.
Con Bio-House il committente ha a sua disposizione una possibilità di scelta ampia quanto mai l’ha avuta in passato. La libertà di progettazione viene massimizzata, perché le soluzioni tecnologiche a disposizione consentono ogni tipo di realizzazione. Questa è l’epoca nella quale il numero di coloro che condividono questo orientamento cresce sempre di più. L’edificio del futuro è sempre più fantasioso, sempre più biocompatibile, sempre più personalizzato e soprattutto qualitativamente migliore.
Questa è la magia di Bio-House: realizzare i vostri sogni..in armonia con la natura.
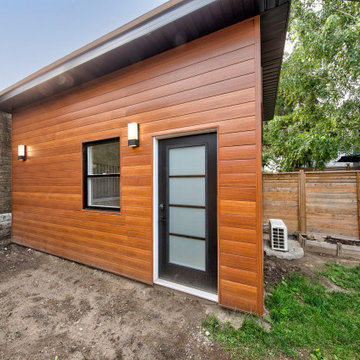
these days garden home became popular option for your rear yard investment. it is very worth to invest. we build gardenhomes, new homes, additions etc...
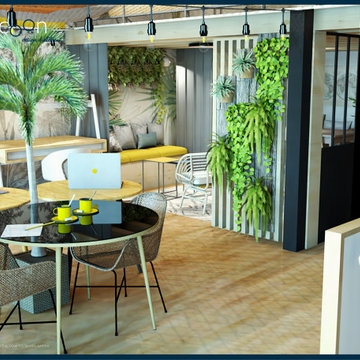
Le contraste des matières dynamise l'ensemble de cet espace de travail, par son papier peint et ses couleur exotiques et modernes
ナントにある高級な広いトロピカルスタイルのおしゃれな書斎 (緑の壁、ラミネートの床、暖炉なし、自立型机、ベージュの床、壁紙) の写真
ナントにある高級な広いトロピカルスタイルのおしゃれな書斎 (緑の壁、ラミネートの床、暖炉なし、自立型机、ベージュの床、壁紙) の写真
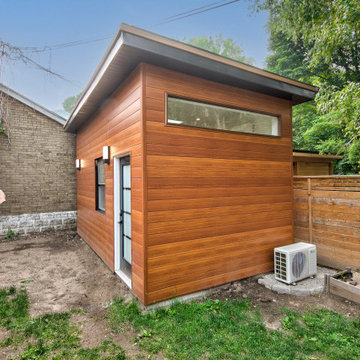
these days garden home became popular option for your rear yard investment. it is very worth to invest. we build gardenhomes, new homes, additions etc...
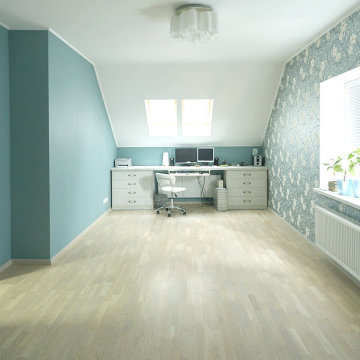
Рабочий кабинет на мансардном этаже
他の地域にあるお手頃価格の広いコンテンポラリースタイルのおしゃれな書斎 (無垢フローリング、造り付け机、ベージュの床、壁紙) の写真
他の地域にあるお手頃価格の広いコンテンポラリースタイルのおしゃれな書斎 (無垢フローリング、造り付け机、ベージュの床、壁紙) の写真
広い緑色のホームオフィス・書斎 (ベージュの床) の写真
1
