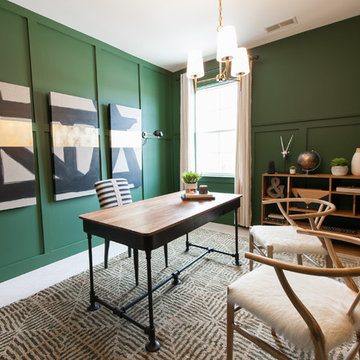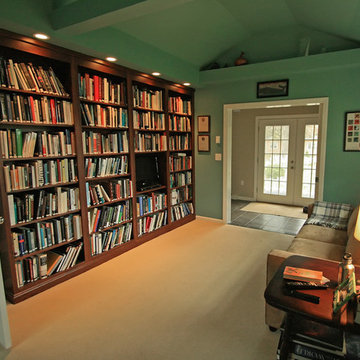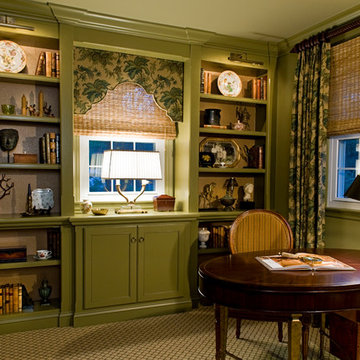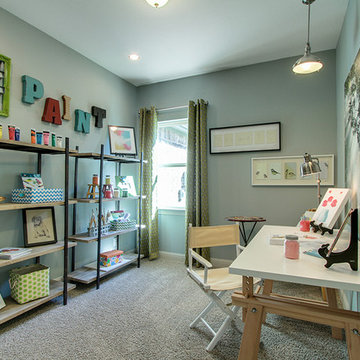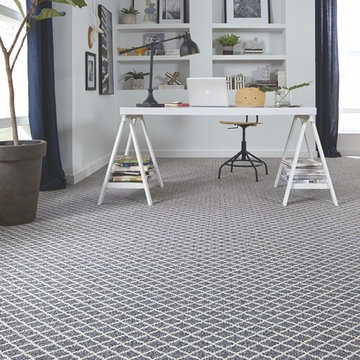緑色のホームオフィス・書斎 (カーペット敷き、ライムストーンの床) の写真
絞り込み:
資材コスト
並び替え:今日の人気順
写真 21〜40 枚目(全 239 枚)
1/4
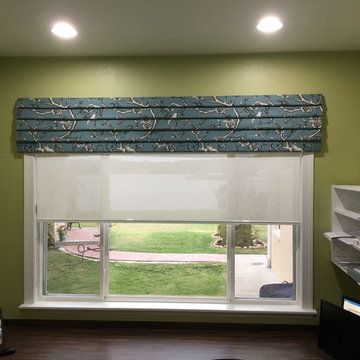
Faux Roman Window Treatment covers roller shade
Zajac Interiors, LLC
オーランドにあるトラディショナルスタイルのおしゃれなホームオフィス・書斎 (緑の壁、カーペット敷き、造り付け机) の写真
オーランドにあるトラディショナルスタイルのおしゃれなホームオフィス・書斎 (緑の壁、カーペット敷き、造り付け机) の写真
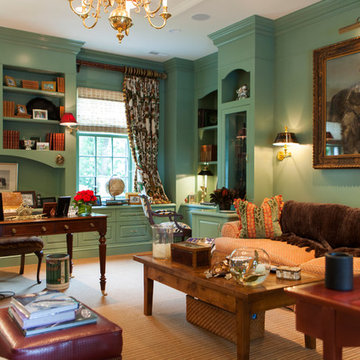
Home Office | Charles Barnes
セントルイスにあるラグジュアリーな広いトラディショナルスタイルのおしゃれな書斎 (緑の壁、カーペット敷き、暖炉なし、自立型机) の写真
セントルイスにあるラグジュアリーな広いトラディショナルスタイルのおしゃれな書斎 (緑の壁、カーペット敷き、暖炉なし、自立型机) の写真
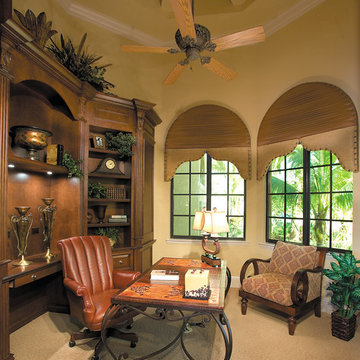
The Sater Design Collection's luxury, Mediterranean home plan "Cantadora" (Plan #6949). saterdesign.com
マイアミにある高級な広い地中海スタイルのおしゃれな書斎 (ベージュの壁、カーペット敷き、暖炉なし、自立型机) の写真
マイアミにある高級な広い地中海スタイルのおしゃれな書斎 (ベージュの壁、カーペット敷き、暖炉なし、自立型机) の写真
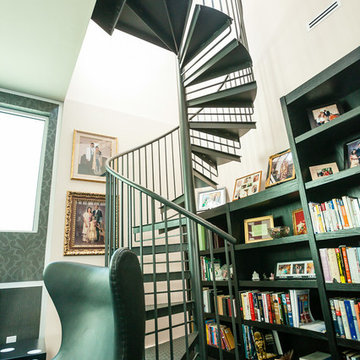
Photography by Chris Redd
オーランドにある高級な中くらいなモダンスタイルのおしゃれな書斎 (グレーの壁、カーペット敷き) の写真
オーランドにある高級な中くらいなモダンスタイルのおしゃれな書斎 (グレーの壁、カーペット敷き) の写真
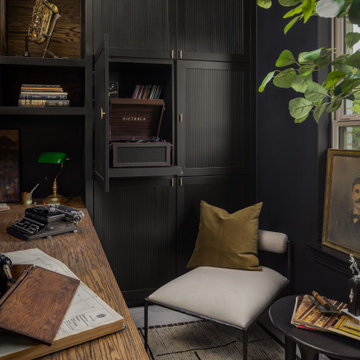
Though lovely, this new build was lacking personality. This work from home family needed a vision to transform their priority spaces into something that felt unique and deeply personal. Having relocated from California, they sought a home that truly represented their family's identity and catered to their lifestyle. With a blank canvas to work with, the design team had the freedom to create a space that combined interest, beauty, and high functionality. A home that truly represented who they are.
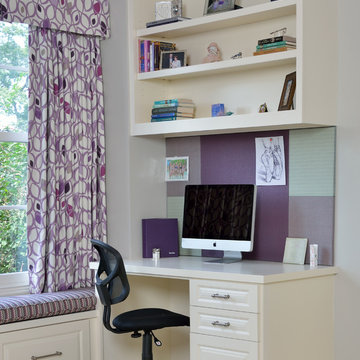
A new bench seat and desk area bring function into this teens bedroom. Storage was incorporated in the bench along with an open space for display. A variety of fabrics were grouped together to create a seamless tackable panel behind the computer for photos and memorabilia. Photo Credit: Miro Dvorscak
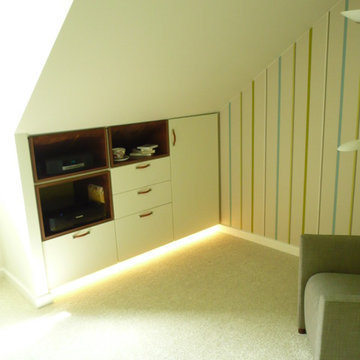
Karin Goetz-Innenarchitektur
ベルリンにあるお手頃価格の小さなコンテンポラリースタイルのおしゃれな書斎 (マルチカラーの壁、カーペット敷き、自立型机) の写真
ベルリンにあるお手頃価格の小さなコンテンポラリースタイルのおしゃれな書斎 (マルチカラーの壁、カーペット敷き、自立型机) の写真
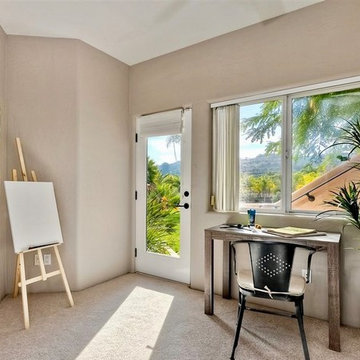
Work room - art and craft room - home staging project in N San Diego County CA - Vista hills - Jan 2019
サンディエゴにある高級な中くらいな地中海スタイルのおしゃれなクラフトルーム (カーペット敷き、自立型机、ベージュの床、ベージュの壁) の写真
サンディエゴにある高級な中くらいな地中海スタイルのおしゃれなクラフトルーム (カーペット敷き、自立型机、ベージュの床、ベージュの壁) の写真

Designer details abound in this custom 2-story home with craftsman style exterior complete with fiber cement siding, attractive stone veneer, and a welcoming front porch. In addition to the 2-car side entry garage with finished mudroom, a breezeway connects the home to a 3rd car detached garage. Heightened 10’ceilings grace the 1st floor and impressive features throughout include stylish trim and ceiling details. The elegant Dining Room to the front of the home features a tray ceiling and craftsman style wainscoting with chair rail. Adjacent to the Dining Room is a formal Living Room with cozy gas fireplace. The open Kitchen is well-appointed with HanStone countertops, tile backsplash, stainless steel appliances, and a pantry. The sunny Breakfast Area provides access to a stamped concrete patio and opens to the Family Room with wood ceiling beams and a gas fireplace accented by a custom surround. A first-floor Study features trim ceiling detail and craftsman style wainscoting. The Owner’s Suite includes craftsman style wainscoting accent wall and a tray ceiling with stylish wood detail. The Owner’s Bathroom includes a custom tile shower, free standing tub, and oversized closet.
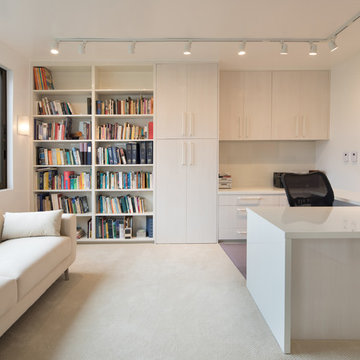
©Morgan Howarth
ワシントンD.C.にあるコンテンポラリースタイルのおしゃれなホームオフィス・書斎 (白い壁、カーペット敷き、造り付け机、白い床) の写真
ワシントンD.C.にあるコンテンポラリースタイルのおしゃれなホームオフィス・書斎 (白い壁、カーペット敷き、造り付け机、白い床) の写真
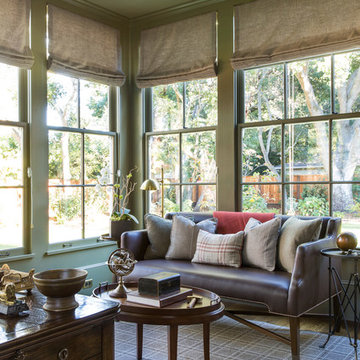
Interior design by Tineke Triggs of Artistic Designs for Living. Photography by Laura Hull.
サンフランシスコにあるラグジュアリーな広いトラディショナルスタイルのおしゃれな書斎 (緑の壁、カーペット敷き、暖炉なし、自立型机、マルチカラーの床) の写真
サンフランシスコにあるラグジュアリーな広いトラディショナルスタイルのおしゃれな書斎 (緑の壁、カーペット敷き、暖炉なし、自立型机、マルチカラーの床) の写真
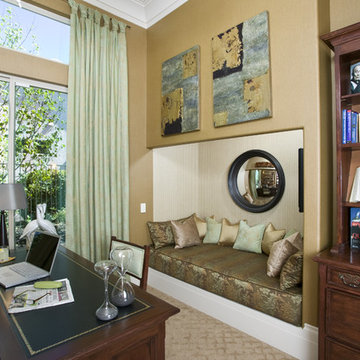
Please visit my website directly by copying and pasting this link directly into your browser: http://www.berensinteriors.com/ to learn more about this project and how we may work together!
A beautiful, and very functional, home study complete with a sleeping niche! Robert Naik Photography.
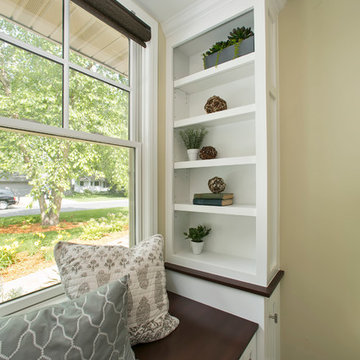
Building Design, Plans, and Interior Finishes by: Fluidesign Studio I Photographer: Dean Riede
ミネアポリスにある中くらいなトランジショナルスタイルのおしゃれなホームオフィス・書斎 (ベージュの壁、カーペット敷き、暖炉なし、造り付け机) の写真
ミネアポリスにある中くらいなトランジショナルスタイルのおしゃれなホームオフィス・書斎 (ベージュの壁、カーペット敷き、暖炉なし、造り付け机) の写真
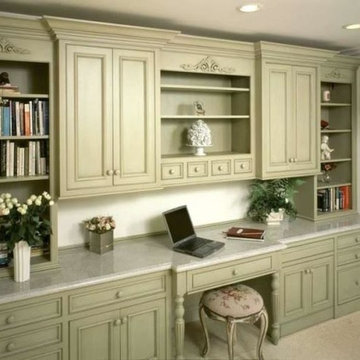
ワシントンD.C.にある中くらいなトラディショナルスタイルのおしゃれな書斎 (カーペット敷き、暖炉なし、造り付け机、ベージュの壁、ベージュの床) の写真
緑色のホームオフィス・書斎 (カーペット敷き、ライムストーンの床) の写真
2
