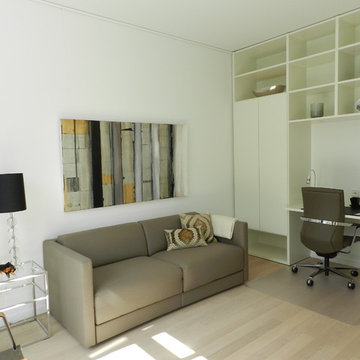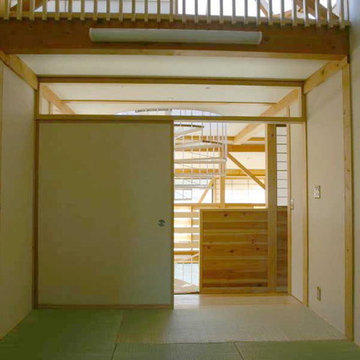緑色のホームオフィス・書斎 (暖炉なし、ベージュの床、白い壁) の写真
絞り込み:
資材コスト
並び替え:今日の人気順
写真 1〜20 枚目(全 21 枚)
1/5

Mid-Century update to a home located in NW Portland. The project included a new kitchen with skylights, multi-slide wall doors on both sides of the home, kitchen gathering desk, children's playroom, and opening up living room and dining room ceiling to dramatic vaulted ceilings. The project team included Risa Boyer Architecture. Photos: Josh Partee
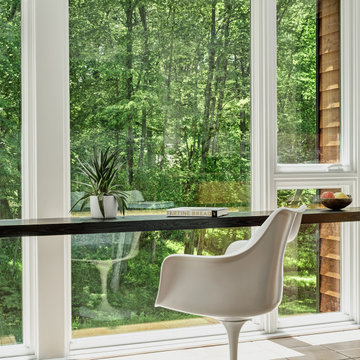
Time had stood still at this 1970s ranch in Armonk when the owners invited us to collaborate with them to transform it into a modern, light-filled home for their young family. The budget was lean, so economy was a primary consideration for every design decision. The challenge was to identify the modest home’s virtues – vaulted ceilings and a lovely backyard – and accentuate them by strategically optimizing available funds.
We were tasked with rectifying a dysfunctional interior stair, connecting to the outdoors with new large windows, and updating the exterior. We focused our attention on a finite set of architectural moves which would have the biggest impact and improve our clients’ daily experience of the home. Detailing was kept simple, using common grade materials and standard components. All exterior walls were revamped with new windows and siding. Although these materials were not particularly costly, thoughtful layout of boards, battens, and openings produced a cohesive, rigorous composition at each facade.
Since the budget would not cover the homeowners’ complete wish list, some items were bracketed for subsequent phases. The challenge was to establish a framework that would allow future work – including a new roof and kitchen renovation – to proceed smoothly.
The homeowners, both scientists, were enthusiastic collaborators, contributing their outstanding design sensibilities to selection of fixtures and finishes. Construction ended just in time for the arrival of their baby – and with that, the transformation of their family home was complete.
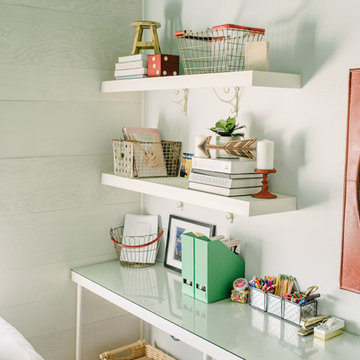
Photo by Drew Schrimsher.
アルバカーキにあるトランジショナルスタイルのおしゃれなクラフトルーム (白い壁、カーペット敷き、暖炉なし、自立型机、ベージュの床) の写真
アルバカーキにあるトランジショナルスタイルのおしゃれなクラフトルーム (白い壁、カーペット敷き、暖炉なし、自立型机、ベージュの床) の写真
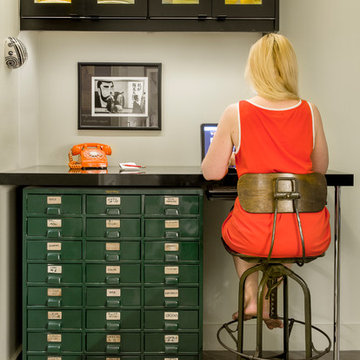
サンフランシスコにある小さなミッドセンチュリースタイルのおしゃれなアトリエ・スタジオ (白い壁、淡色無垢フローリング、造り付け机、暖炉なし、ベージュの床) の写真
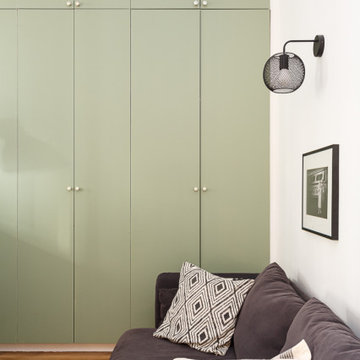
Dans cet appartement haussmannien de 100 m², nos clients souhaitaient pouvoir créer un espace pour accueillir leur deuxième enfant. Nous avons donc aménagé deux zones dans l’espace parental avec une chambre et un bureau, pour pouvoir les transformer en chambre d’enfant le moment venu.
Le salon reste épuré pour mettre en valeur les 3,40 mètres de hauteur sous plafond et ses superbes moulures. Une étagère sur mesure en chêne a été créée dans l’ancien passage d’une porte !
La cuisine Ikea devient très chic grâce à ses façades bicolores dans des tons de gris vert. Le plan de travail et la crédence en quartz apportent davantage de qualité et sa marie parfaitement avec l’ensemble en le mettant en valeur.
Pour finir, la salle de bain s’inscrit dans un style scandinave avec son meuble vasque en bois et ses teintes claires, avec des touches de noir mat qui apportent du contraste.
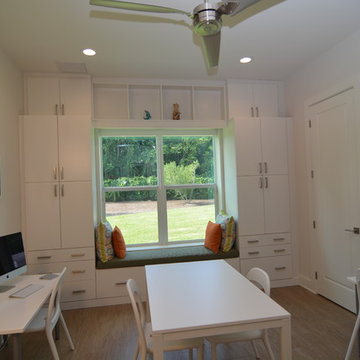
Painted Slab Doors, Hidden Desk Top, Window Seat
タンパにある小さなモダンスタイルのおしゃれなホームオフィス・書斎 (白い壁、淡色無垢フローリング、暖炉なし、自立型机、ベージュの床) の写真
タンパにある小さなモダンスタイルのおしゃれなホームオフィス・書斎 (白い壁、淡色無垢フローリング、暖炉なし、自立型机、ベージュの床) の写真
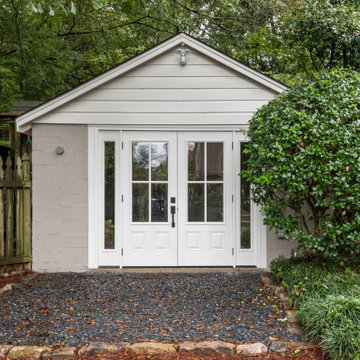
Our homeowners need a flex space and an existing cinder block garage was the perfect place. The garage was waterproofed and finished and now is fully functional as an open office space with a wet bar and a full bathroom. It is bright, airy and as private as you need it to be to conduct business on a day to day basis.
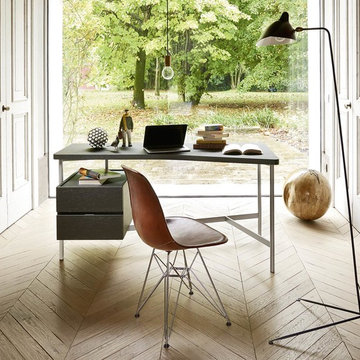
Der moderne Architekten Schreibtisch Desk überzeugt durch sein leichtes Stahlgestell, welches auch in kleinen Büros, nicht zu wuchtig wirkt. Wahlweise kann der Schreibtisch in 135 cm oder 155 cm Breite bestellt werden. Für mehr Stauraum am Schreibtisch, kann der schwebende Schubladen Container dazu bestellt werden.
Der Schreibtisch hat eine ergonomisch Arbeitsplatte, die je nach Wunsch für rechts oder links bestellt werden kann.
Die Schubladen werden über die überstehenden Kanten geöffnet und verfügen über hochwertige Blum Schienen mit Vollauszug und automatischem Einzug.
Maße:
Außenmaße: B 135 oder 155 cm / H 74,1 cm / T 68,6-47,5 cm
Tischhöhe: 74,1 cm
Lichte Höhe unter dem Tisch: 71 cm
Schubladenhöhe: 16,5 cm
Containergröße: B45 cm / H 35,3 cm / T 53,7 cm
Farben:
Das Gestell des Architekten Schreibtsich Desk ist in Titano Silber oder Brown lackiert. Arbeitsplatte und Schubladen können wahlweise in Holz furniert oder Matt lackiert werden. Auf Wunsch können beide Elemente in unterschiedlichen Farbausführungen produziert werden. Die verfügbaren Farben entnehmen Sie bitten den DropDowns und den Bildern.
Material:
Die Arbeitsplatte des Desk besteht aus einer 3 cm starken Spanplatten der Klasse E1 mit niedrigem Formaldehydgehalt. Das Gestell ist aus Metall. Die Schreibtischplatte ist wahlweise mit Farbe auf Wasserbasis lackiert oder mit einem Echtholzfurnier versehen.
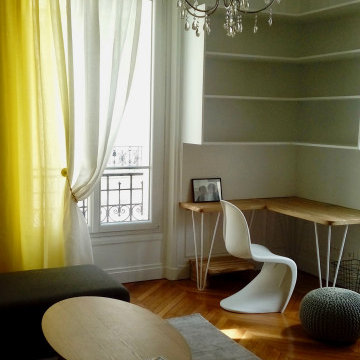
bureau d'angle entre 2 fenêtres.
パリにある低価格の中くらいなコンテンポラリースタイルのおしゃれなホームオフィス・書斎 (ライブラリー、白い壁、淡色無垢フローリング、暖炉なし、造り付け机、ベージュの床) の写真
パリにある低価格の中くらいなコンテンポラリースタイルのおしゃれなホームオフィス・書斎 (ライブラリー、白い壁、淡色無垢フローリング、暖炉なし、造り付け机、ベージュの床) の写真
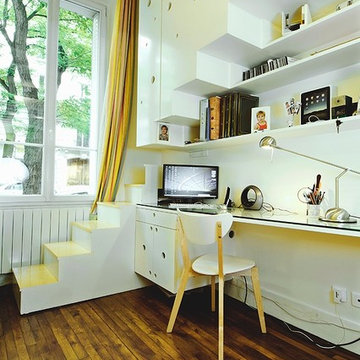
Sergio Grazia photographe
パリにある低価格の小さなコンテンポラリースタイルのおしゃれなアトリエ・スタジオ (白い壁、淡色無垢フローリング、暖炉なし、造り付け机、ベージュの床) の写真
パリにある低価格の小さなコンテンポラリースタイルのおしゃれなアトリエ・スタジオ (白い壁、淡色無垢フローリング、暖炉なし、造り付け机、ベージュの床) の写真
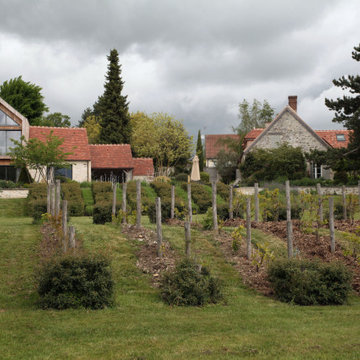
Rénovation et extension d'un ensemble de granges pour la création d'un bureau à domicile
パリにあるお手頃価格の中くらいなコンテンポラリースタイルのおしゃれなアトリエ・スタジオ (白い壁、ライムストーンの床、暖炉なし、自立型机、ベージュの床) の写真
パリにあるお手頃価格の中くらいなコンテンポラリースタイルのおしゃれなアトリエ・スタジオ (白い壁、ライムストーンの床、暖炉なし、自立型机、ベージュの床) の写真
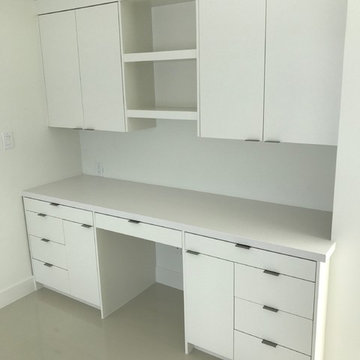
PREMIER :)
オースティンにある中くらいなトランジショナルスタイルのおしゃれなホームオフィス・書斎 (白い壁、磁器タイルの床、暖炉なし、造り付け机、ベージュの床) の写真
オースティンにある中くらいなトランジショナルスタイルのおしゃれなホームオフィス・書斎 (白い壁、磁器タイルの床、暖炉なし、造り付け机、ベージュの床) の写真
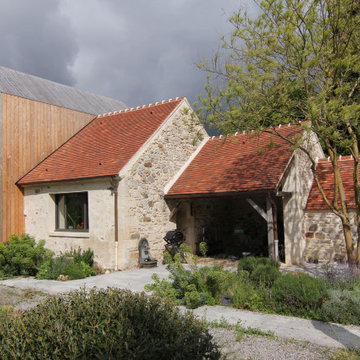
Rénovation et extension d'un ensemble de granges pour la création d'un bureau à domicile
パリにあるお手頃価格の中くらいなコンテンポラリースタイルのおしゃれなアトリエ・スタジオ (白い壁、ライムストーンの床、暖炉なし、自立型机、ベージュの床) の写真
パリにあるお手頃価格の中くらいなコンテンポラリースタイルのおしゃれなアトリエ・スタジオ (白い壁、ライムストーンの床、暖炉なし、自立型机、ベージュの床) の写真
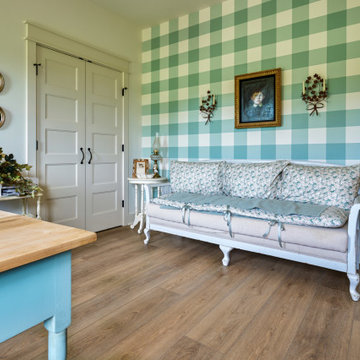
Refined yet natural. A white wire-brush gives the natural wood tone a distinct depth, lending it to a variety of spaces. With the Modin Collection, we have raised the bar on luxury vinyl plank. The result is a new standard in resilient flooring. Modin offers true embossed in register texture, a low sheen level, a rigid SPC core, an industry-leading wear layer, and so much more.
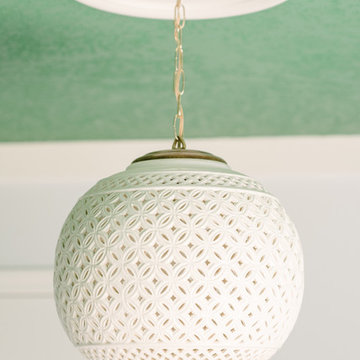
Photo by Drew Schrimsher.
アルバカーキにあるトランジショナルスタイルのおしゃれなクラフトルーム (白い壁、カーペット敷き、暖炉なし、自立型机、ベージュの床) の写真
アルバカーキにあるトランジショナルスタイルのおしゃれなクラフトルーム (白い壁、カーペット敷き、暖炉なし、自立型机、ベージュの床) の写真
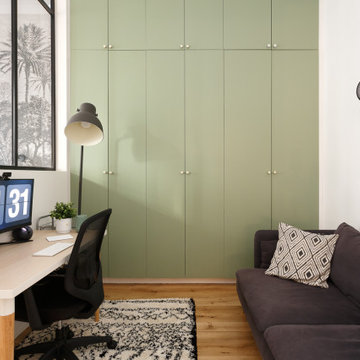
Dans cet appartement haussmannien de 100 m², nos clients souhaitaient pouvoir créer un espace pour accueillir leur deuxième enfant. Nous avons donc aménagé deux zones dans l’espace parental avec une chambre et un bureau, pour pouvoir les transformer en chambre d’enfant le moment venu.
Le salon reste épuré pour mettre en valeur les 3,40 mètres de hauteur sous plafond et ses superbes moulures. Une étagère sur mesure en chêne a été créée dans l’ancien passage d’une porte !
La cuisine Ikea devient très chic grâce à ses façades bicolores dans des tons de gris vert. Le plan de travail et la crédence en quartz apportent davantage de qualité et sa marie parfaitement avec l’ensemble en le mettant en valeur.
Pour finir, la salle de bain s’inscrit dans un style scandinave avec son meuble vasque en bois et ses teintes claires, avec des touches de noir mat qui apportent du contraste.
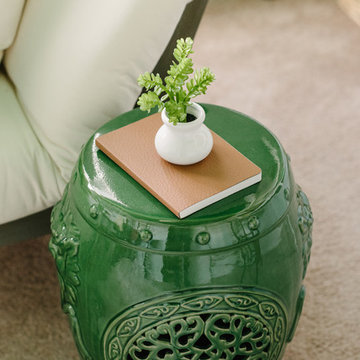
Photo by Drew Schrimsher.
アルバカーキにあるトランジショナルスタイルのおしゃれなクラフトルーム (白い壁、カーペット敷き、暖炉なし、自立型机、ベージュの床) の写真
アルバカーキにあるトランジショナルスタイルのおしゃれなクラフトルーム (白い壁、カーペット敷き、暖炉なし、自立型机、ベージュの床) の写真
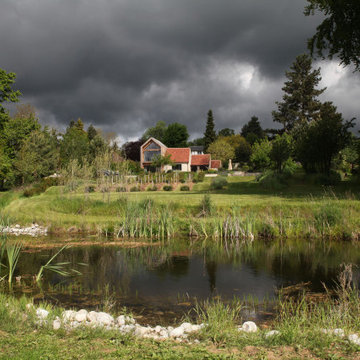
Rénovation et extension d'un ensemble de granges pour la création d'un bureau à domicile
パリにあるお手頃価格の中くらいなコンテンポラリースタイルのおしゃれなアトリエ・スタジオ (白い壁、ライムストーンの床、暖炉なし、自立型机、ベージュの床) の写真
パリにあるお手頃価格の中くらいなコンテンポラリースタイルのおしゃれなアトリエ・スタジオ (白い壁、ライムストーンの床、暖炉なし、自立型机、ベージュの床) の写真
緑色のホームオフィス・書斎 (暖炉なし、ベージュの床、白い壁) の写真
1
