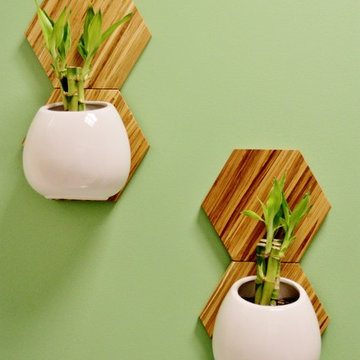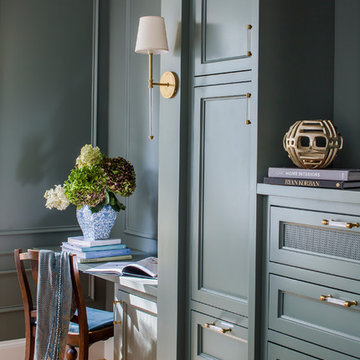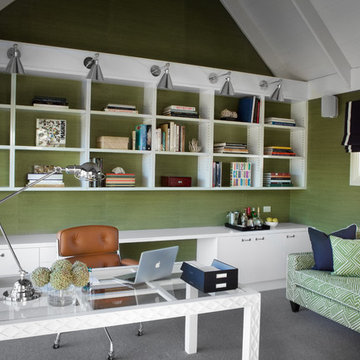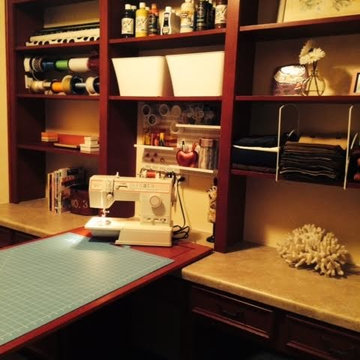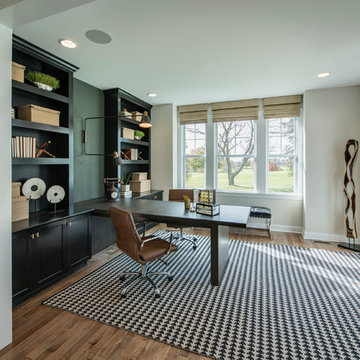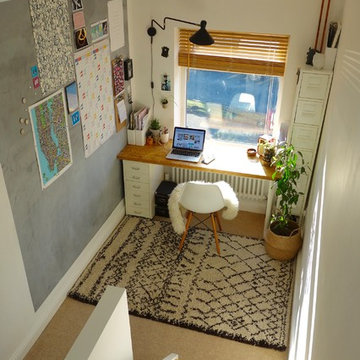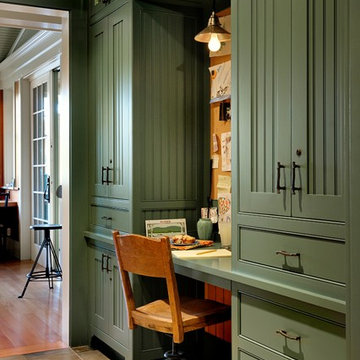緑色の、黄色いホームオフィス・書斎 (造り付け机、自立型机) の写真
絞り込み:
資材コスト
並び替え:今日の人気順
写真 1〜20 枚目(全 1,713 枚)
1/5

Jack Michaud Photography
ポートランド(メイン)にあるトランジショナルスタイルのおしゃれなアトリエ・スタジオ (無垢フローリング、造り付け机、茶色い床、グレーの壁) の写真
ポートランド(メイン)にあるトランジショナルスタイルのおしゃれなアトリエ・スタジオ (無垢フローリング、造り付け机、茶色い床、グレーの壁) の写真

Warm and inviting this new construction home, by New Orleans Architect Al Jones, and interior design by Bradshaw Designs, lives as if it's been there for decades. Charming details provide a rich patina. The old Chicago brick walls, the white slurried brick walls, old ceiling beams, and deep green paint colors, all add up to a house filled with comfort and charm for this dear family.
Lead Designer: Crystal Romero; Designer: Morgan McCabe; Photographer: Stephen Karlisch; Photo Stylist: Melanie McKinley.

2014 ASID Design Awards - Winner Silver Residential, Small Firm - Singular Space
Renovation of the husbands study. The client asked for a clam color and look that would make her husband feel good when spending time in his study/ home office. Starting with the main focal point wall, the Hunt Solcum art piece was to remain. The space plan options showed the clients that the way the room had been laid out was not the best use of the space and the old furnishings were large in scale, but outdated in look. For a calm look we went from a red interior to a gray, from plaid silk draperies to custom fabric. Each piece in the room was made to fit the scale f the room and the client, who is 6'4".
River Oaks Residence
DM Photography
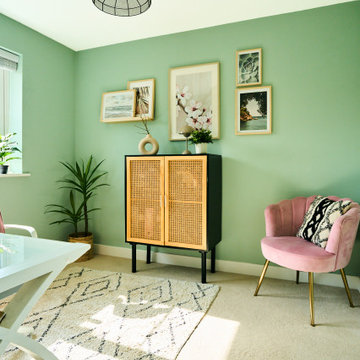
This soothing office encompasses everything this homeowner loved, trips to Greece, the spring season and natural elements, not to mention the pastel pinks and greens. The pictures evoke a soothing feel and the houseplants allow for a more productive workspace.
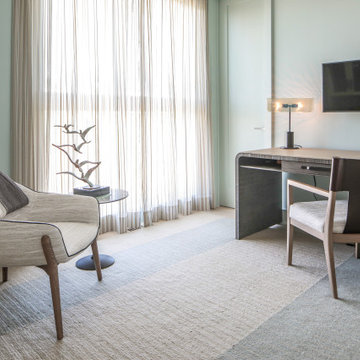
Incorporating a unique blue-chip art collection, this modern Hamptons home was meticulously designed to complement the owners' cherished art collections. The thoughtful design seamlessly integrates tailored storage and entertainment solutions, all while upholding a crisp and sophisticated aesthetic.
This study exudes timeless sophistication with its soft mint palette and features elegant furniture pieces that elevate the space. Abundant cabinets ensure ample storage, combining practicality with refined aesthetics.
---Project completed by New York interior design firm Betty Wasserman Art & Interiors, which serves New York City, as well as across the tri-state area and in The Hamptons.
For more about Betty Wasserman, see here: https://www.bettywasserman.com/
To learn more about this project, see here: https://www.bettywasserman.com/spaces/westhampton-art-centered-oceanfront-home/
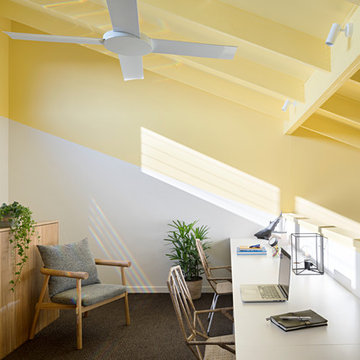
The mezzanine study space looks down over the living room. Photo by Tatjana Plitt.
ジーロングにあるコンテンポラリースタイルのおしゃれなホームオフィス・書斎 (黄色い壁、カーペット敷き、造り付け机、グレーの床) の写真
ジーロングにあるコンテンポラリースタイルのおしゃれなホームオフィス・書斎 (黄色い壁、カーペット敷き、造り付け机、グレーの床) の写真
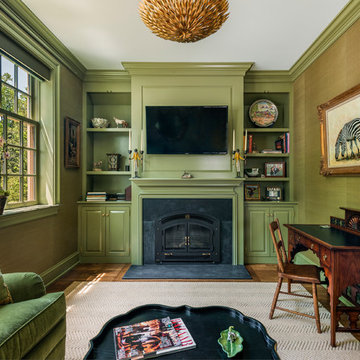
Tom Crane Photography
フィラデルフィアにある中くらいなトラディショナルスタイルのおしゃれな書斎 (緑の壁、無垢フローリング、標準型暖炉、自立型机、石材の暖炉まわり) の写真
フィラデルフィアにある中くらいなトラディショナルスタイルのおしゃれな書斎 (緑の壁、無垢フローリング、標準型暖炉、自立型机、石材の暖炉まわり) の写真
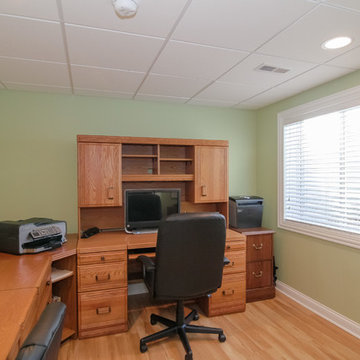
Houselens
シカゴにあるお手頃価格の中くらいなモダンスタイルのおしゃれな書斎 (緑の壁、淡色無垢フローリング、暖炉なし、自立型机、ベージュの床) の写真
シカゴにあるお手頃価格の中くらいなモダンスタイルのおしゃれな書斎 (緑の壁、淡色無垢フローリング、暖炉なし、自立型机、ベージュの床) の写真

Kitchenette with white cabinets and alder countertop
シアトルにある高級な広いトラディショナルスタイルのおしゃれなクラフトルーム (濃色無垢フローリング、造り付け机、オレンジの壁) の写真
シアトルにある高級な広いトラディショナルスタイルのおしゃれなクラフトルーム (濃色無垢フローリング、造り付け机、オレンジの壁) の写真
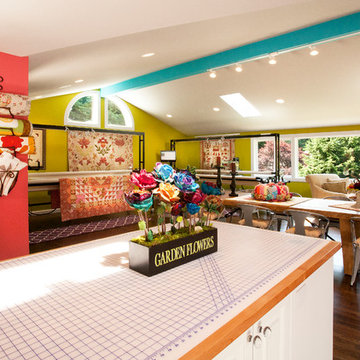
Large island serves dual purpose for cutting area and storage
シアトルにある高級な広いトラディショナルスタイルのおしゃれなホームオフィス・書斎 (マルチカラーの壁、濃色無垢フローリング、自立型机) の写真
シアトルにある高級な広いトラディショナルスタイルのおしゃれなホームオフィス・書斎 (マルチカラーの壁、濃色無垢フローリング、自立型机) の写真

This home showcases a joyful palette with printed upholstery, bright pops of color, and unexpected design elements. It's all about balancing style with functionality as each piece of decor serves an aesthetic and practical purpose.
---
Project designed by Pasadena interior design studio Amy Peltier Interior Design & Home. They serve Pasadena, Bradbury, South Pasadena, San Marino, La Canada Flintridge, Altadena, Monrovia, Sierra Madre, Los Angeles, as well as surrounding areas.
For more about Amy Peltier Interior Design & Home, click here: https://peltierinteriors.com/
緑色の、黄色いホームオフィス・書斎 (造り付け机、自立型机) の写真
1


